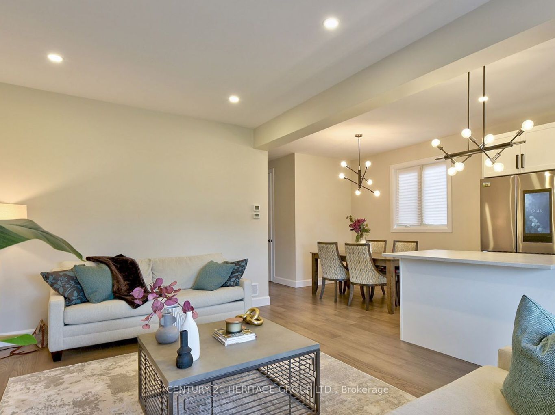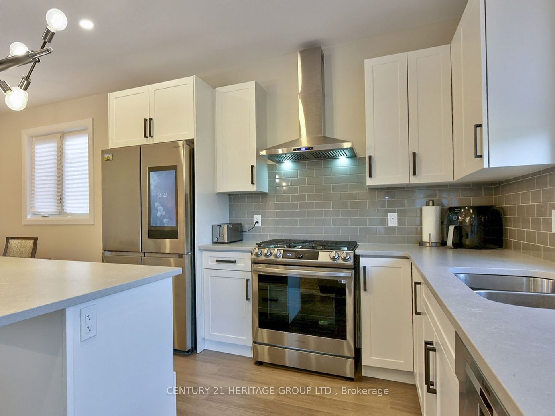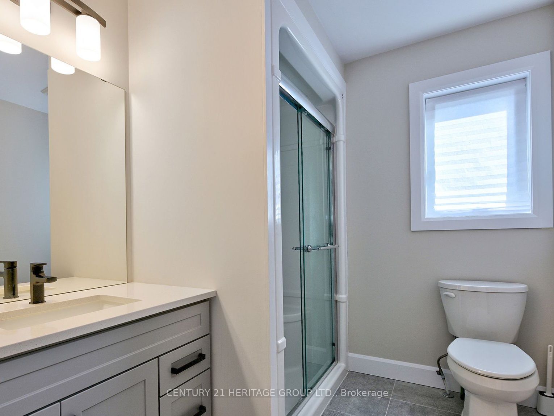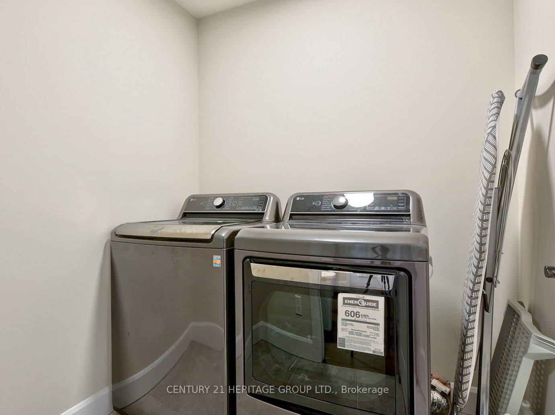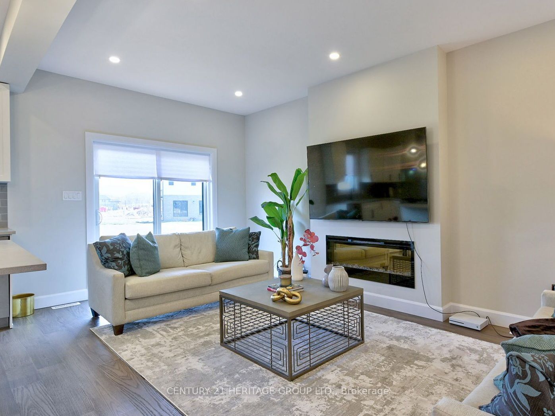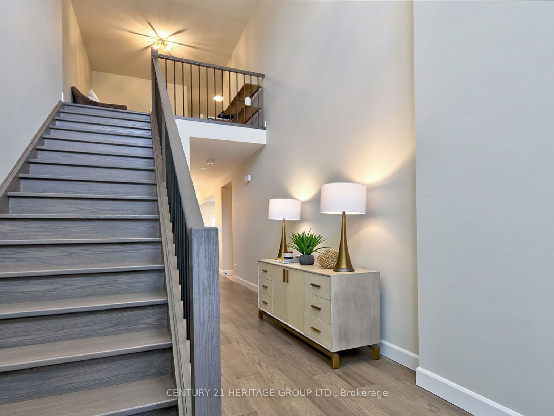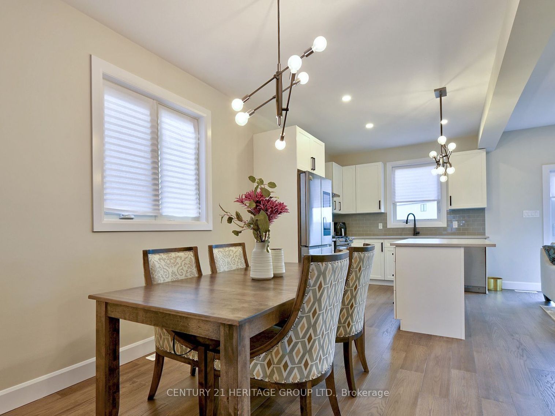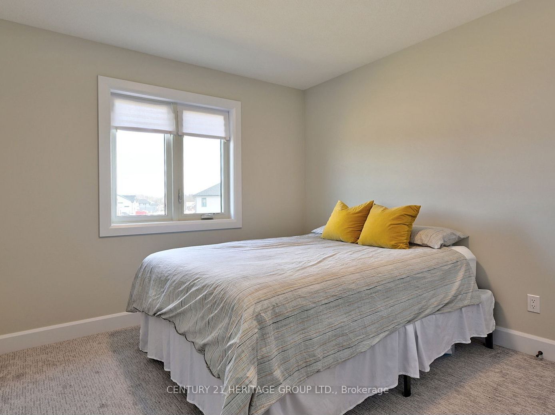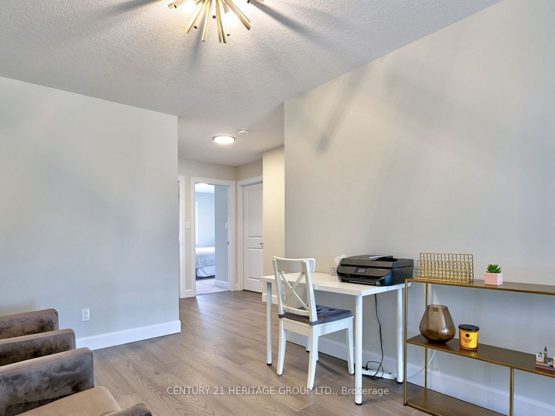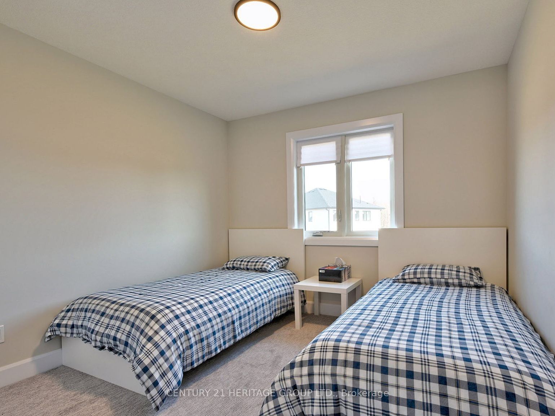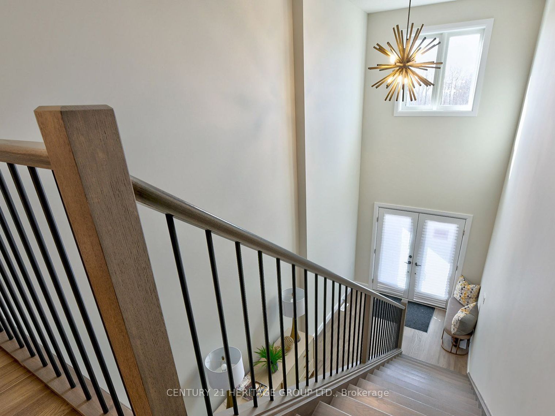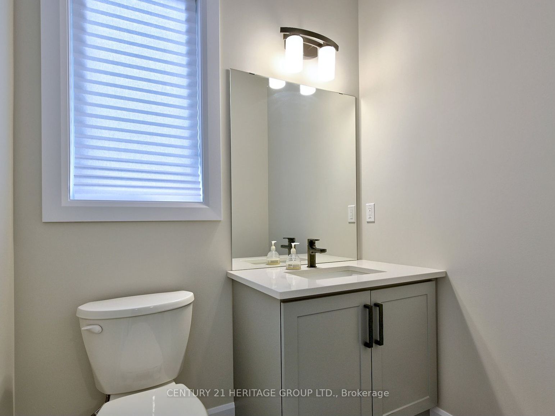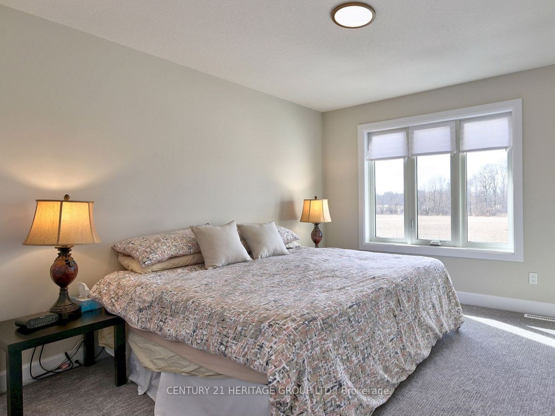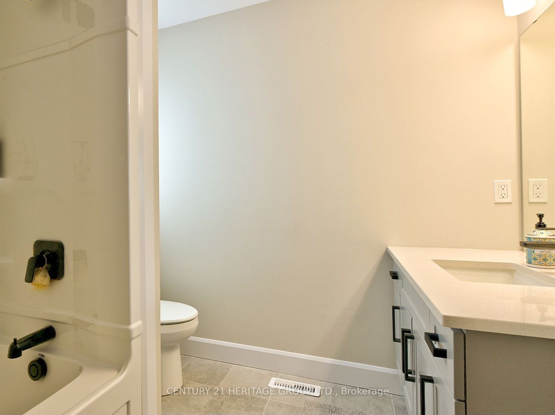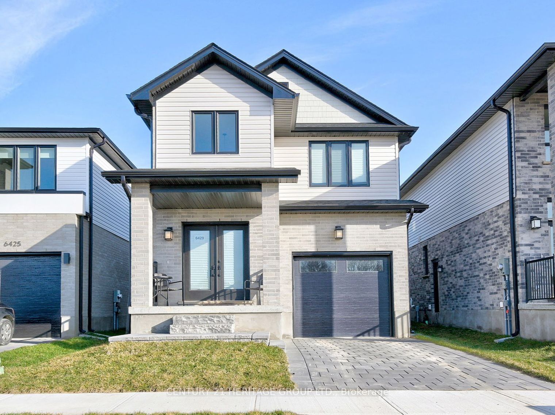
$2,900 /mo
Listed by CENTURY 21 HERITAGE GROUP LTD.
Detached•MLS #X12018373•New
Room Details
| Room | Features | Level |
|---|---|---|
Living Room 5.115 × 3.35 m | Main | |
Dining Room 2.98 × 1.67 m | Main | |
Kitchen 3.3 × 2.82 m | Main | |
Primary Bedroom 6.06 × 3.47 m | Second | |
Bedroom 2 3.57 × 3.14 m | Second | |
Bedroom 3 3.47 × 3.14 m | Second |
Client Remarks
New Detached Home In A Quiet Neighbourhood With Easy Access To All Amenities 402 & 401. Upon Entry, A Grand Open -To -Above Foyer Fills The Space With Natural Light And Open Concept Lay Out With Modern ,Upgraded Kitchen With Stainless Steel Appliances, Quarts Counter Top, White Cabinets and Centre Island. Dining & Living Areas With Gleaming Harwood Flooring , Natural Bright Light, Spot Lights With Cozy Fire Place. The Primary Bedroom Comes With Own Ensuite, Closet & Windows And Two Spacious Bright Bedrooms & Laundry Is Located In Second Floor For Your Convenience. Bonus Space On The Second Floor For An Office. Basement not included. Tenant To Pay 70% Utilities.
About This Property
6429 Royal Magnolia Avenue, London, N6P 1H5
Home Overview
Basic Information
Walk around the neighborhood
6429 Royal Magnolia Avenue, London, N6P 1H5
Shally Shi
Sales Representative, Dolphin Realty Inc
English, Mandarin
Residential ResaleProperty ManagementPre Construction
 Walk Score for 6429 Royal Magnolia Avenue
Walk Score for 6429 Royal Magnolia Avenue

Book a Showing
Tour this home with Shally
Frequently Asked Questions
Can't find what you're looking for? Contact our support team for more information.
Check out 100+ listings near this property. Listings updated daily
See the Latest Listings by Cities
1500+ home for sale in Ontario

Looking for Your Perfect Home?
Let us help you find the perfect home that matches your lifestyle
