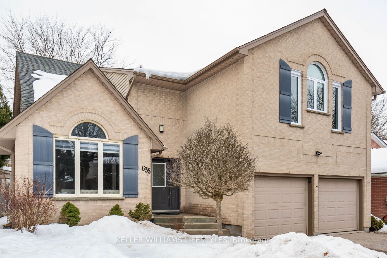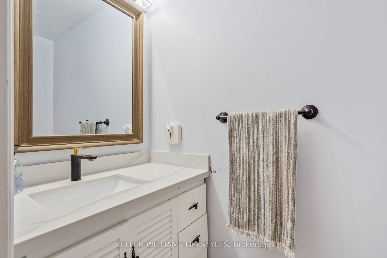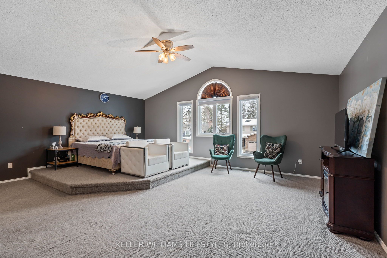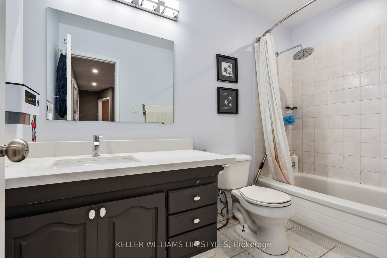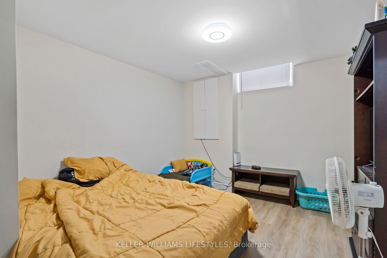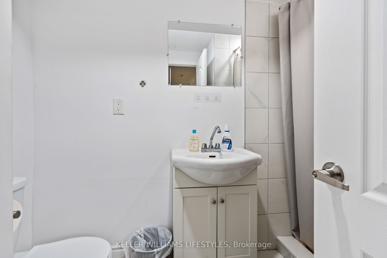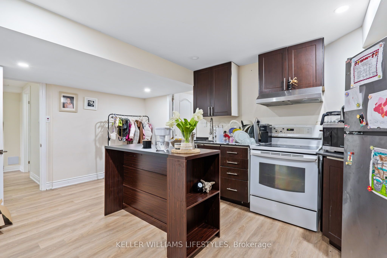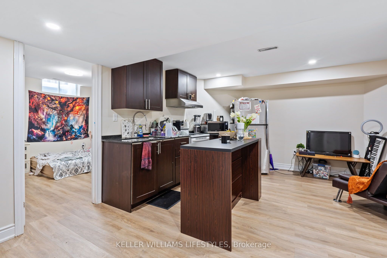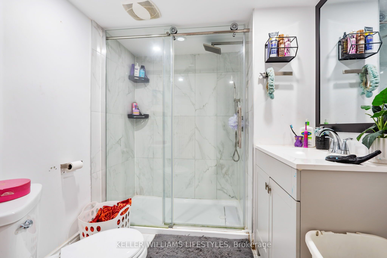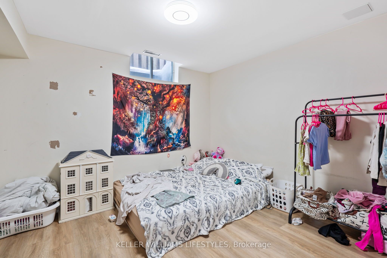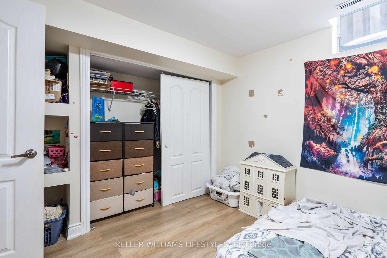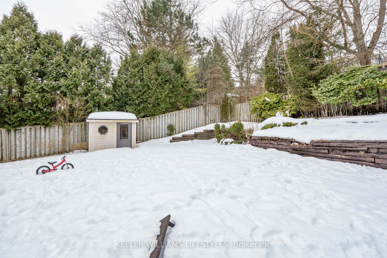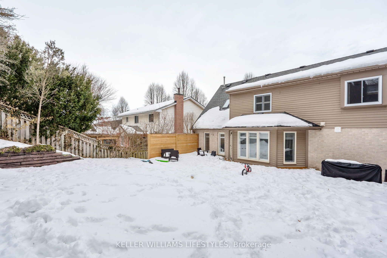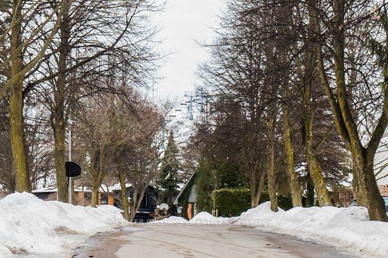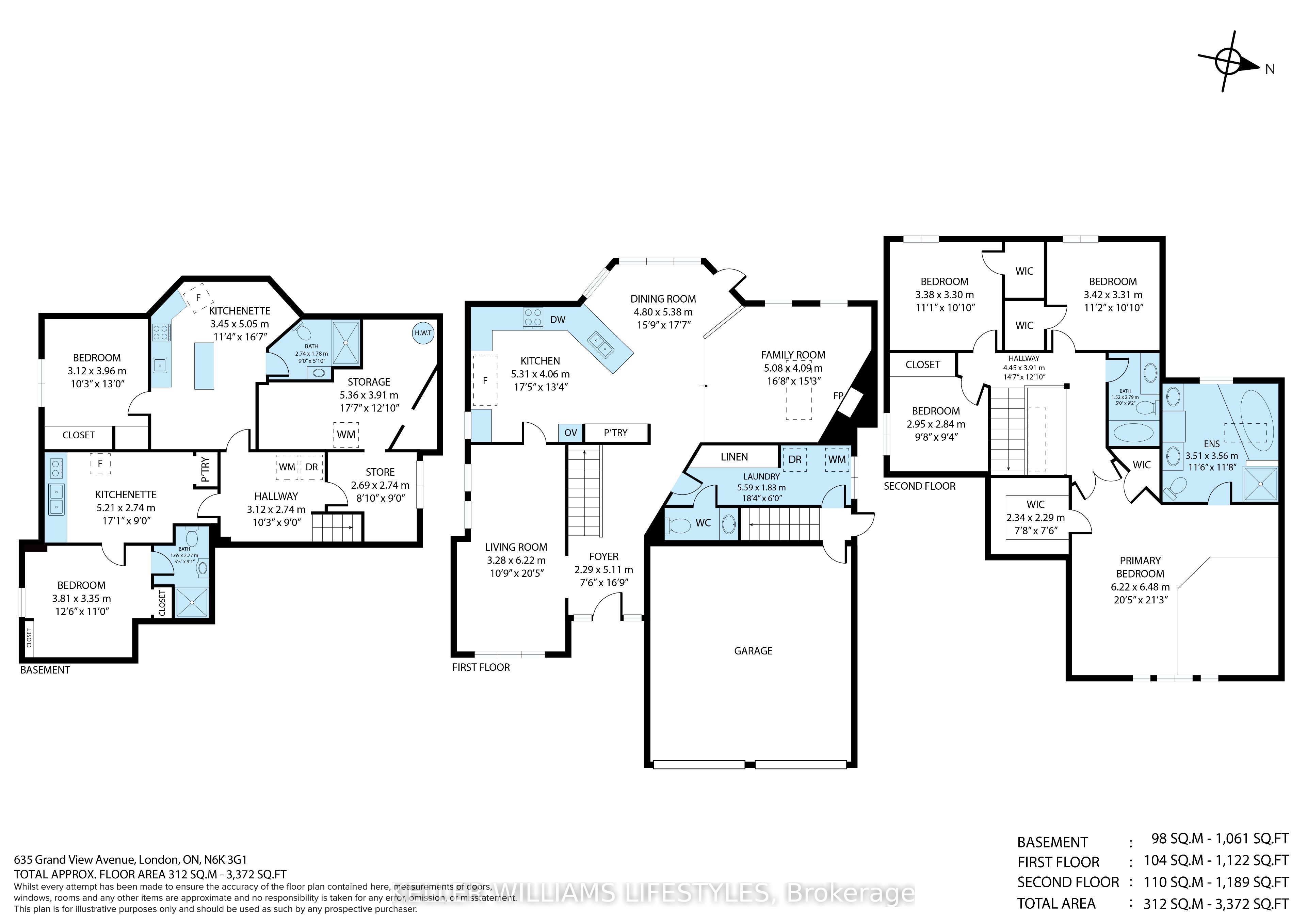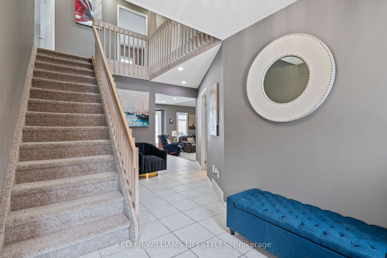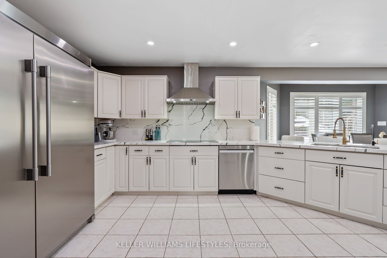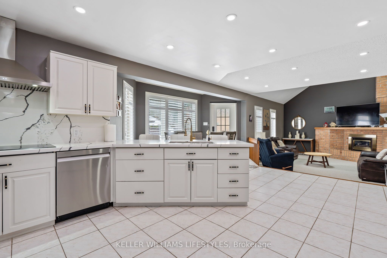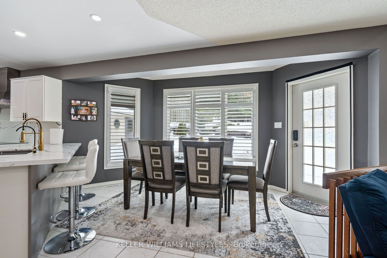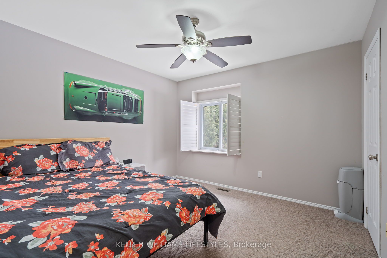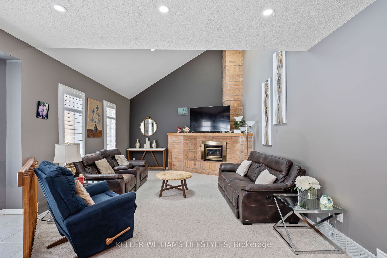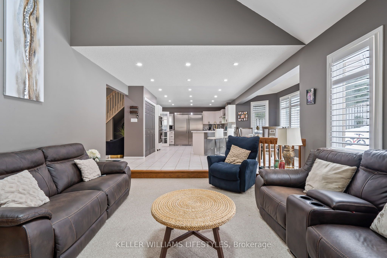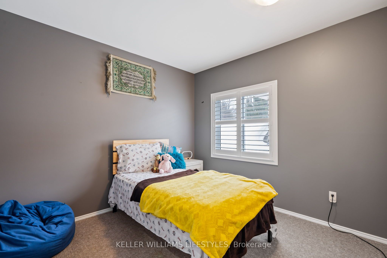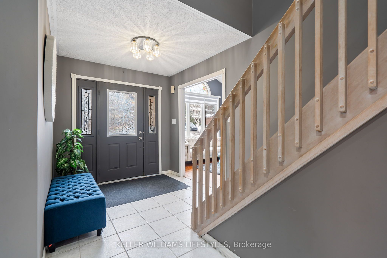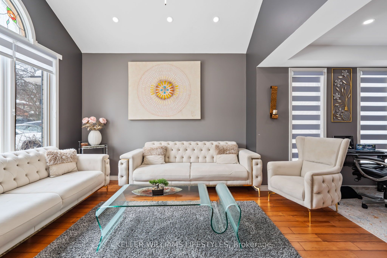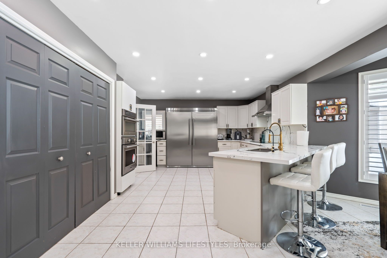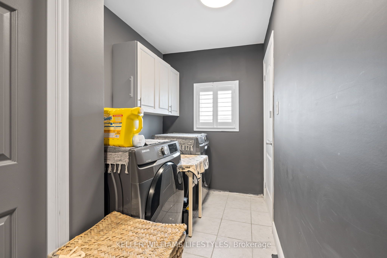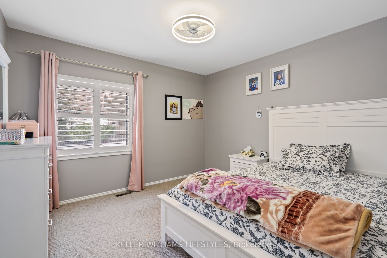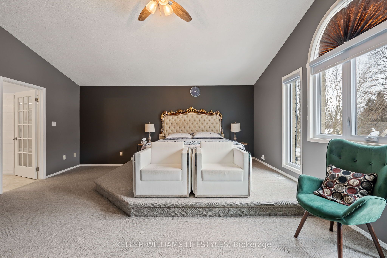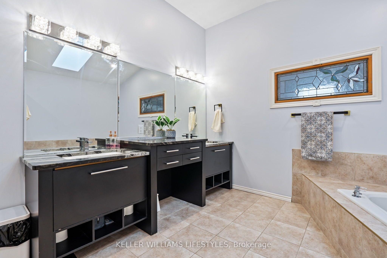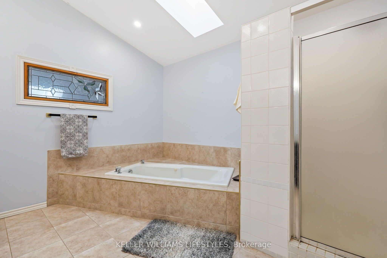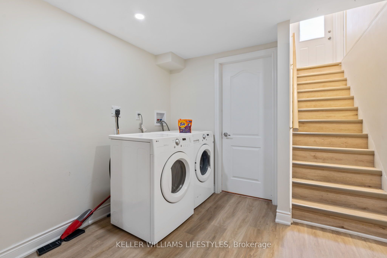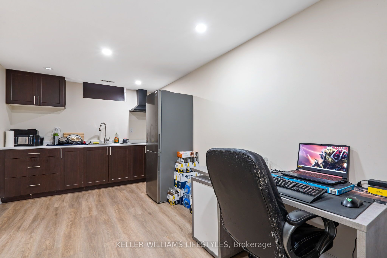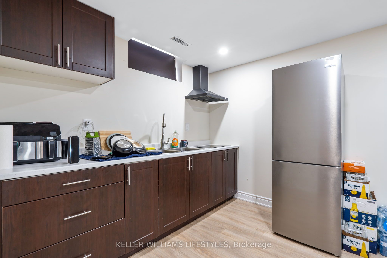
$849,000
Est. Payment
$3,243/mo*
*Based on 20% down, 4% interest, 30-year term
Listed by KELLER WILLIAMS LIFESTYLES
Detached•MLS #X12098198•New
Price comparison with similar homes in London
Compared to 21 similar homes
-37.4% Lower↓
Market Avg. of (21 similar homes)
$1,356,292
Note * Price comparison is based on the similar properties listed in the area and may not be accurate. Consult licences real estate agent for accurate comparison
Room Details
| Room | Features | Level |
|---|---|---|
Living Room 3.5 × 3.51 m | Vaulted Ceiling(s)Stained GlassHardwood Floor | Main |
Dining Room 2.87 × 3 m | Hardwood FloorPot LightsFrench Doors | Main |
Kitchen 4.14 × 7.23 m | B/I AppliancesW/O To DeckEat-in Kitchen | Main |
Primary Bedroom 5.28 × 6.36 m | 5 Pc EnsuiteWalk-In Closet(s)Cathedral Ceiling(s) | Second |
Bedroom 2 3.44 × 3.34 m | California ShuttersCeiling Fan(s)Closet | Second |
Bedroom 3 3.43 × 3.33 m | Ceiling Fan(s)ClosetCalifornia Shutters | Second |
Client Remarks
Welcome to this spacious and upgraded home located in the heart of London's highly sought-after Byron neighborhood. Set on a beautifully landscaped lot, this two story residence offers the perfect blend of style, comfort and convenience. Inside the main floor, the open layout includes two inviting living areas that are flooded with natural light and provide the ideal space for relaxing and entertaining. The kitchen is an absolute showstopper, featuring stunning quartz countertops and a sleek backsplash, complemented by top of the line appliances which include a professional series refrigerator and freezer, wall-mounted oven and microwave, induction cooktop and dishwasher. The main floor laundry and two-piece bathroom bring further convenience to the space. This 2,700 sq.ft. home has four large bedrooms upstairs, with a four piece bath and five piece en-suite off the primary bedroom. Recent upgrades include all new second floor windows, a beautiful deck and upgraded lighting throughout the home to create a warm and inviting atmosphere. As a bonus, the downstairs is an additional 900 sq.ft. of living space that includes two fully finished apartments with separate entrance and separate laundry area, offering excellent rental income potential or space for extended family. The property is close to Byron Southwood School, known for its excellent academic performance. Recreational options are just steps away at Boler Mountain, offering year-round activities such as skiing, mountain biking and zip-lining. As well as Boler mountain, there are a number of nearby parks and a variety of neighborhood amenities for all ages to enjoy. Whether you're seeking a cozy family retreat or a savvy investment opportunity, this home brings together comfort, style and income potential in one fantastic package. Schedule your private showing today and see for yourself why this property is a true gem.
About This Property
635 Grand View Avenue, London, N6K 3G1
Home Overview
Basic Information
Walk around the neighborhood
635 Grand View Avenue, London, N6K 3G1
Shally Shi
Sales Representative, Dolphin Realty Inc
English, Mandarin
Residential ResaleProperty ManagementPre Construction
Mortgage Information
Estimated Payment
$0 Principal and Interest
 Walk Score for 635 Grand View Avenue
Walk Score for 635 Grand View Avenue

Book a Showing
Tour this home with Shally
Frequently Asked Questions
Can't find what you're looking for? Contact our support team for more information.
See the Latest Listings by Cities
1500+ home for sale in Ontario

Looking for Your Perfect Home?
Let us help you find the perfect home that matches your lifestyle
