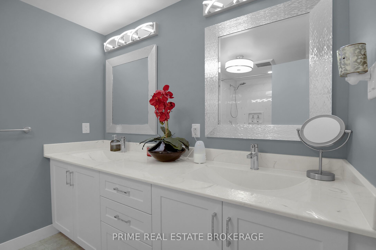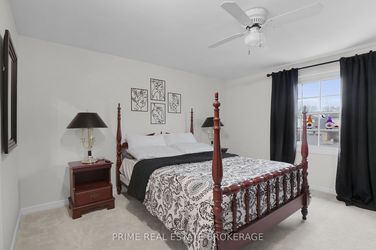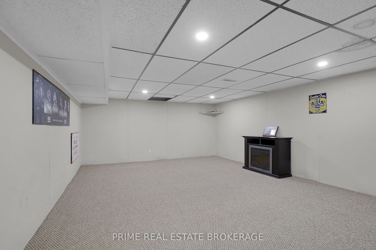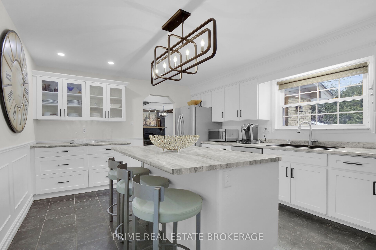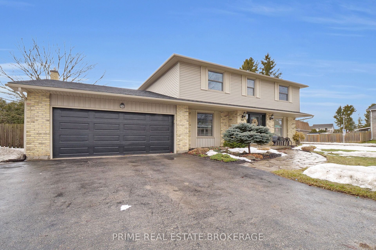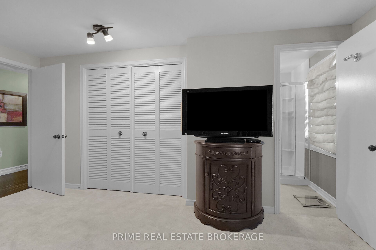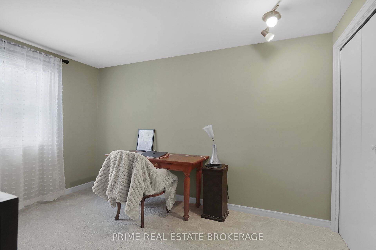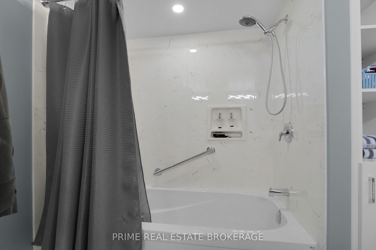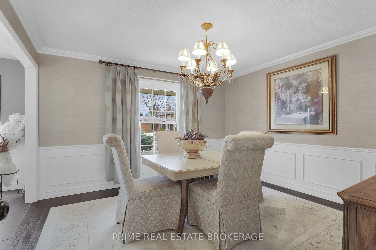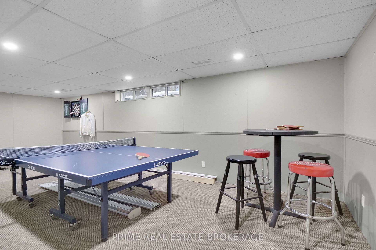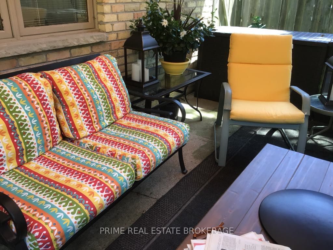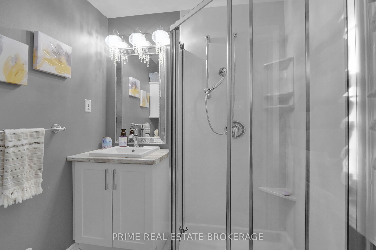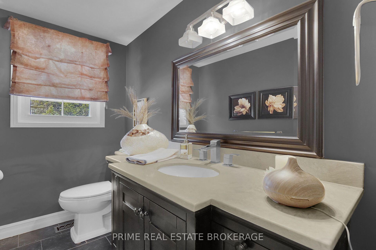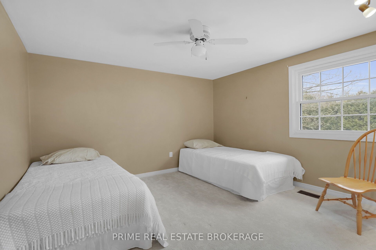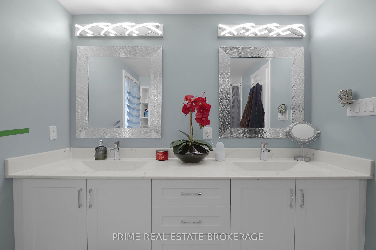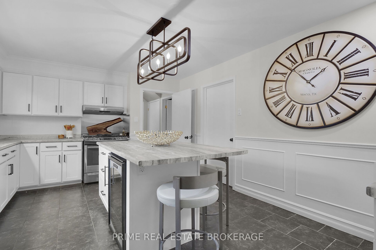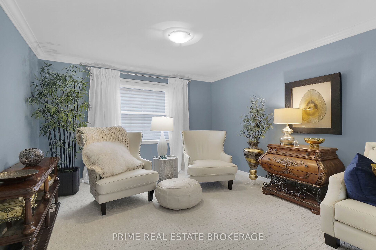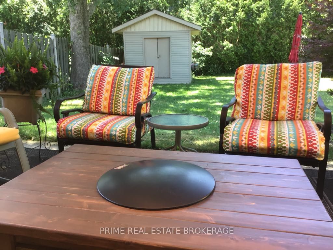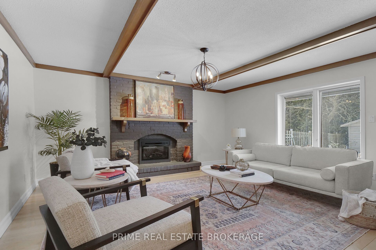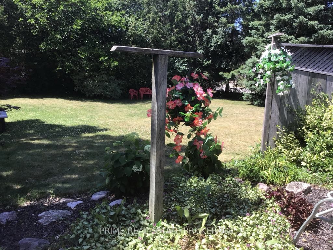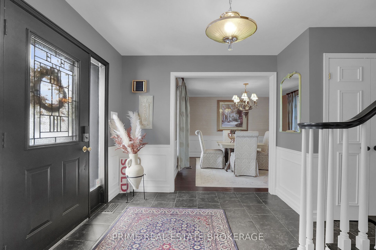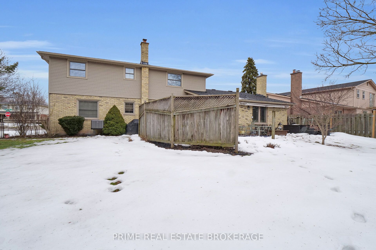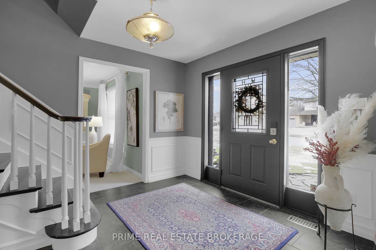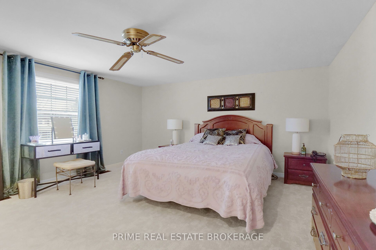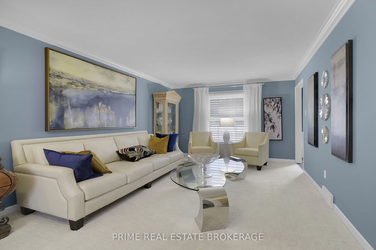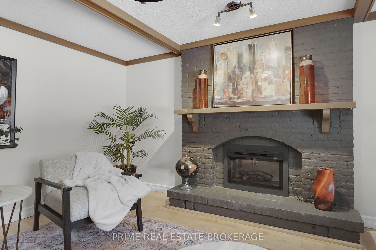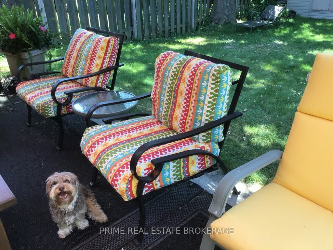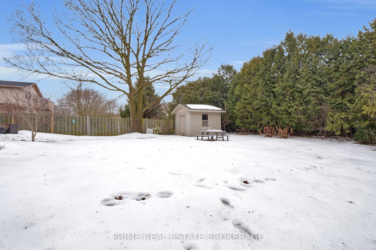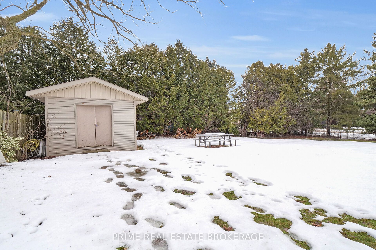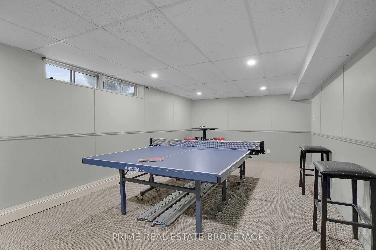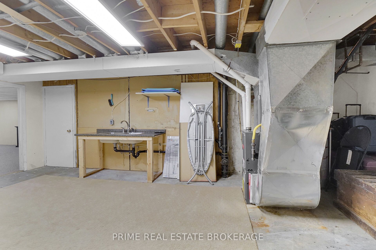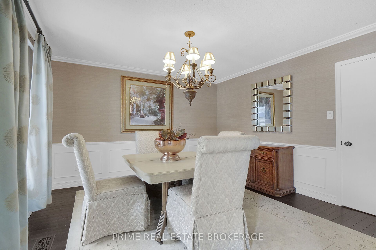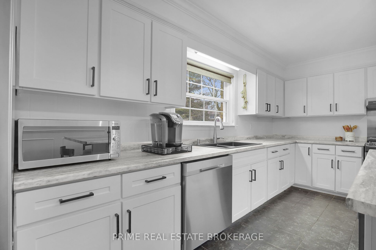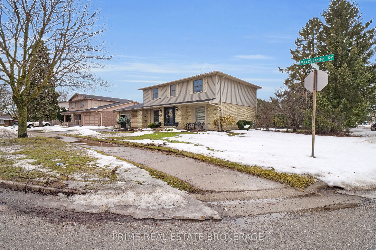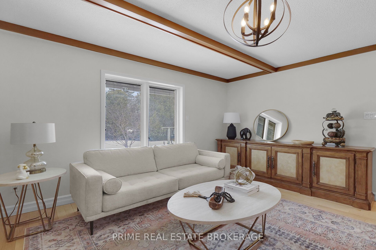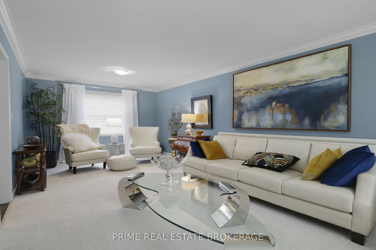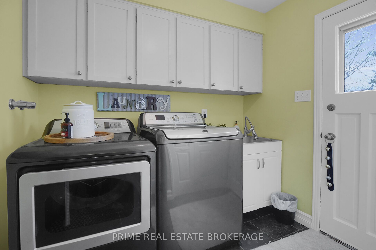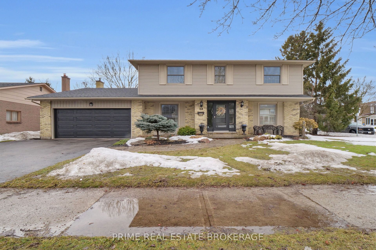
$839,900
Est. Payment
$3,208/mo*
*Based on 20% down, 4% interest, 30-year term
Listed by PRIME REAL ESTATE BROKERAGE
Detached•MLS #X12006577•New
Price comparison with similar homes in London
Compared to 164 similar homes
-11.5% Lower↓
Market Avg. of (164 similar homes)
$948,657
Note * Price comparison is based on the similar properties listed in the area and may not be accurate. Consult licences real estate agent for accurate comparison
Room Details
| Room | Features | Level |
|---|---|---|
Living Room 4.45 × 5.55 m | Main | |
Kitchen 5 × 3.6 m | Main | |
Dining Room 3.56 × 3.4 m | Main | |
Primary Bedroom 4 × 4.54 m | Second | |
Bedroom 3.35 × 2.3 m | Second | |
Living Room 7.07 × 3.4 m | Main |
Client Remarks
Welcome to this stunning 4-bedroom home, perfectly situated on a large corner lot in the highly sought-after Westmount neighborhood. With top-rated schools, shopping, LHSC, and easy highway access just minutes away, this home offers both convenience and an unbeatable location. Step inside to a spacious open foyer leading to a formal dining room and living room, perfect for entertaining. The beautifully updated kitchen boasts custom cabinetry, a built-in bar fridge, pantry and an open flow into the bright, inviting family room, complete with a built-in fireplace and gleaming hardwood floors. A second formal living room with brand-new carpet provides even more space to relax. Upstairs, you'll find four generously sized bedrooms, including a spacious primary suite with an ensuite bath. The recently renovated 5-piece main bathroom features custom cabinetry, while brand-new carpet adds comfort and warmth throughout the second floor. The double-car garage offers direct entry into the home for added convenience. Outside, the backyard is a true retreat, beautifully landscaped with a composite deck leading to a concrete patio. Enjoy outdoor living in the shade of the automatic canopy, perfect for summer afternoons. This home is the perfect blend of space, style, and location don't miss your chance to see it!
About This Property
58 Andover Drive, London, N6J 3X1
Home Overview
Basic Information
Walk around the neighborhood
58 Andover Drive, London, N6J 3X1
Shally Shi
Sales Representative, Dolphin Realty Inc
English, Mandarin
Residential ResaleProperty ManagementPre Construction
Mortgage Information
Estimated Payment
$0 Principal and Interest
 Walk Score for 58 Andover Drive
Walk Score for 58 Andover Drive

Book a Showing
Tour this home with Shally
Frequently Asked Questions
Can't find what you're looking for? Contact our support team for more information.
Check out 100+ listings near this property. Listings updated daily
See the Latest Listings by Cities
1500+ home for sale in Ontario

Looking for Your Perfect Home?
Let us help you find the perfect home that matches your lifestyle
