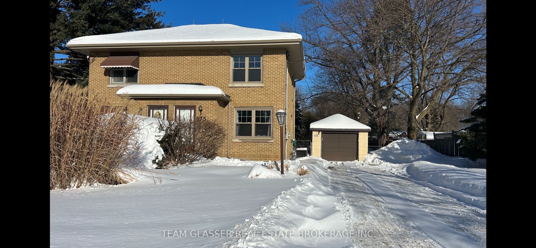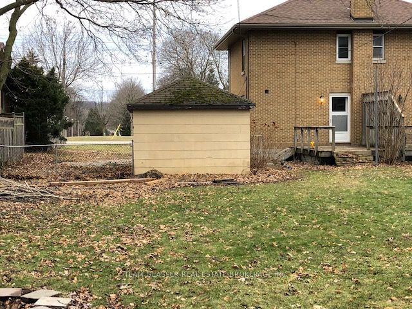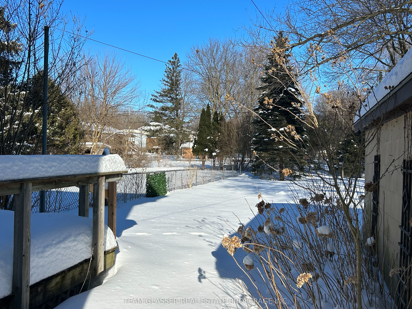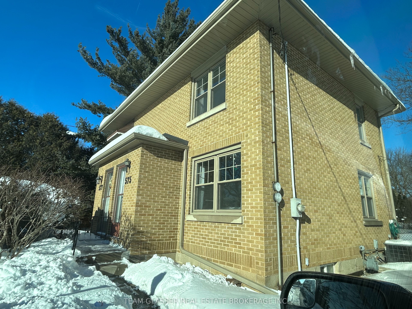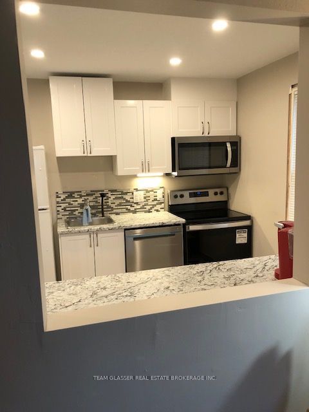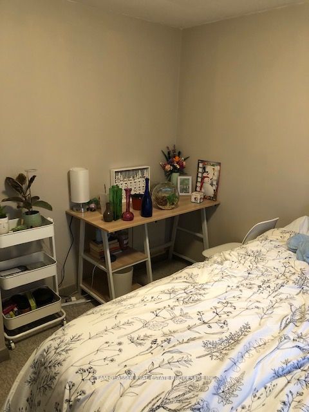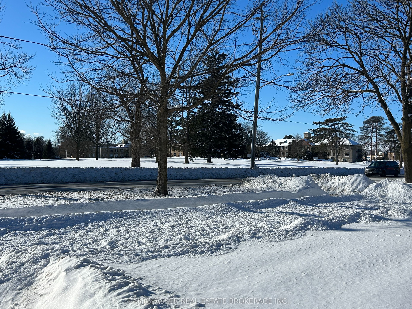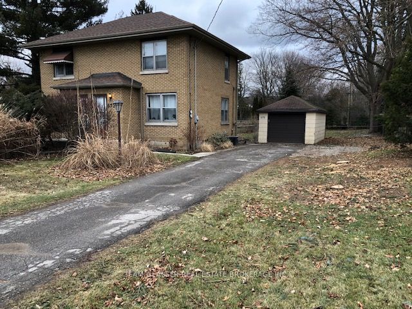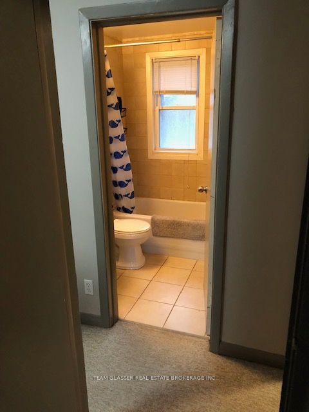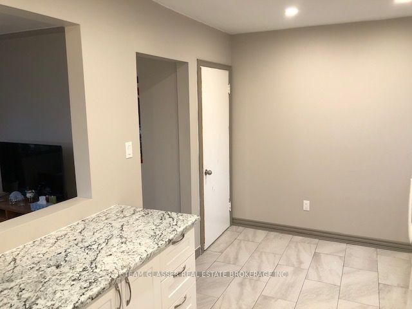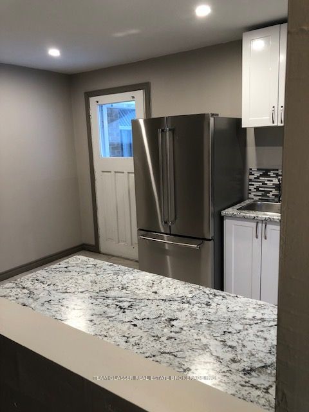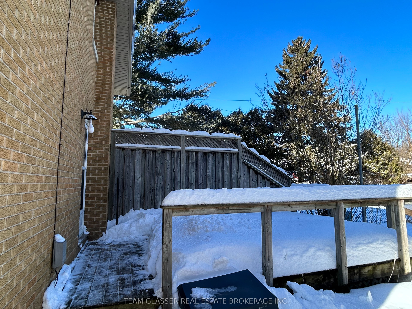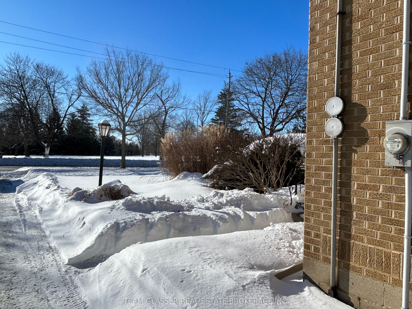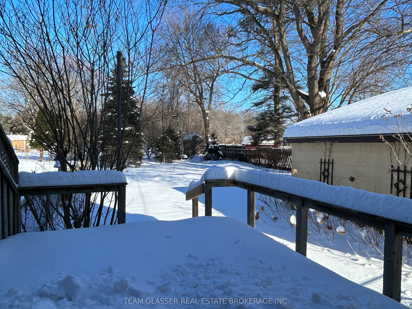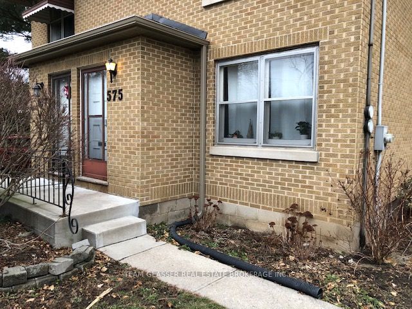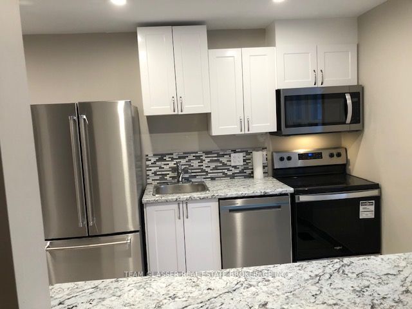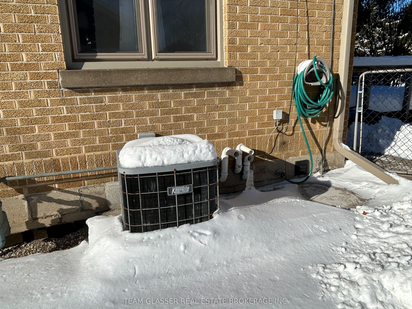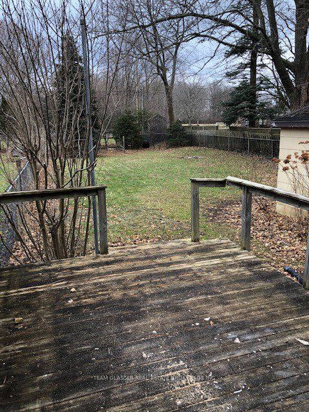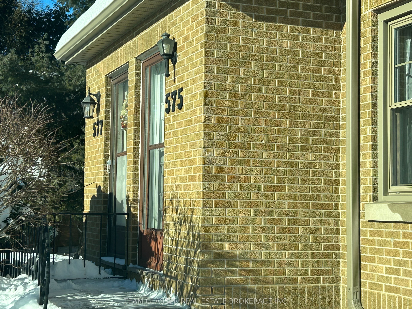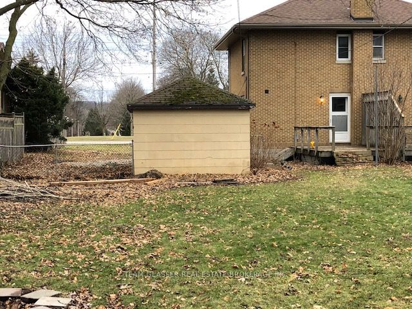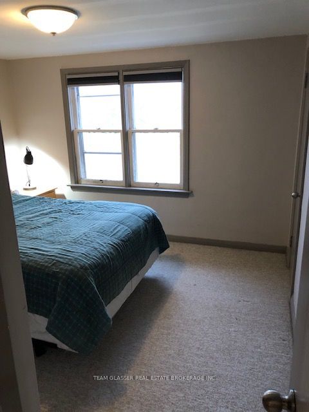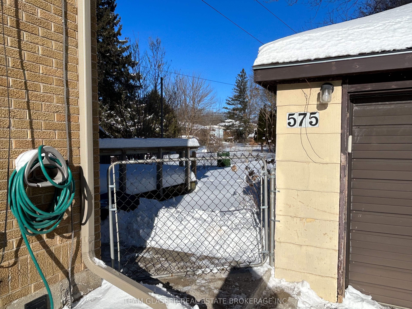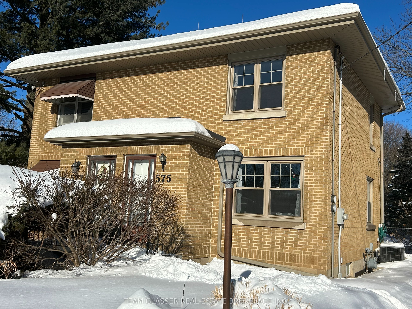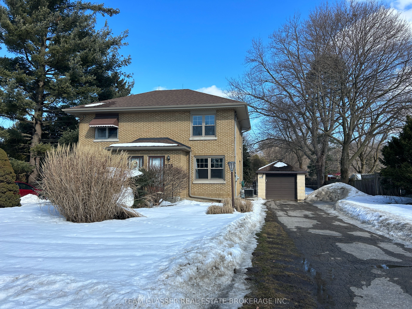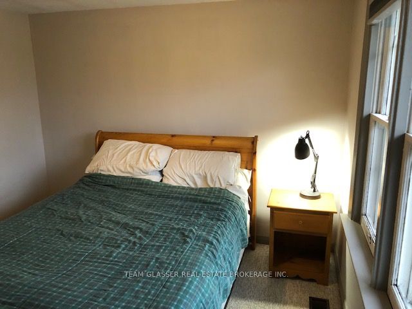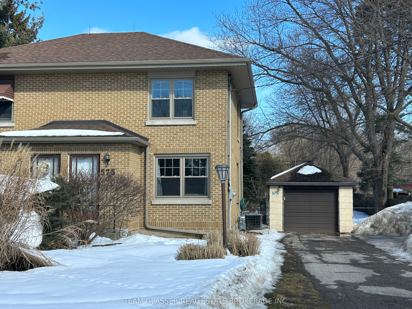
$549,900
Est. Payment
$2,100/mo*
*Based on 20% down, 4% interest, 30-year term
Listed by TEAM GLASSER REAL ESTATE BROKERAGE INC.
Semi-Detached •MLS #X11983770•Price Change
Price comparison with similar homes in London
Compared to 1 similar home
10.0% Higher↑
Market Avg. of (1 similar homes)
$499,900
Note * Price comparison is based on the similar properties listed in the area and may not be accurate. Consult licences real estate agent for accurate comparison
Room Details
| Room | Features | Level |
|---|---|---|
Living Room 4.88 × 4.88 m | Main | |
Bedroom 3.35 × 3.35 m | Second | |
Bedroom 3.35 × 3.35 m | Second | |
Bedroom 3.66 × 4.88 m | Basement |
Client Remarks
An affordable cozy home in the desirable Sifton Bog (Oakridge) area. Note: 2 Storey All brick Semi! 2+1 bedroom, 1 bath semi-detached brick home with ample parking in the long driveway and garage and an incredible (almost 200 foot deep) back yard, overlooking the woods adjacent to the Byron Bog. No condo fees. Detached garage with a lovely deck out back. Walk to the Top rated Dearness Public school - two doors down, and STA (Catholic Public school is only steps away). Cozy 2 bedroom 2nd floor - with 4 pc bath. Easy to manage. This home has had some updates including kitchen, some flooring, new owned hot water tank, & renovated small room in the basement. Great Yard - Have private dinners on the back deck overlooking the deep yard and treed area. It's just a Light stroll to Springbank Park, Storeybook Gardens, The Thames river, Byron Village, shopping, restaurants, trails, golf course and the bog. Across the street from the park-like (old) CPRI so great views from every window and on the edge of the Bog area/Oakridge/Hunt Club and Byron! Please allow 24 hrs for showings - Tenant leaving in the next few months. Great alternative to a condo in the middle of some of the best London neighbourhoods.
About This Property
575 SANATORIUM Road, London, N6H 3W6
Home Overview
Basic Information
Walk around the neighborhood
575 SANATORIUM Road, London, N6H 3W6
Shally Shi
Sales Representative, Dolphin Realty Inc
English, Mandarin
Residential ResaleProperty ManagementPre Construction
Mortgage Information
Estimated Payment
$0 Principal and Interest
 Walk Score for 575 SANATORIUM Road
Walk Score for 575 SANATORIUM Road

Book a Showing
Tour this home with Shally
Frequently Asked Questions
Can't find what you're looking for? Contact our support team for more information.
Check out 100+ listings near this property. Listings updated daily
See the Latest Listings by Cities
1500+ home for sale in Ontario

Looking for Your Perfect Home?
Let us help you find the perfect home that matches your lifestyle
