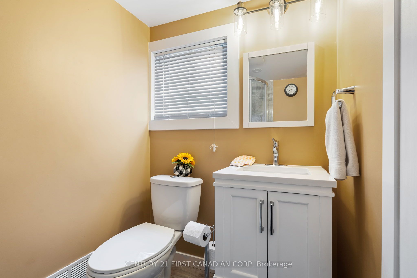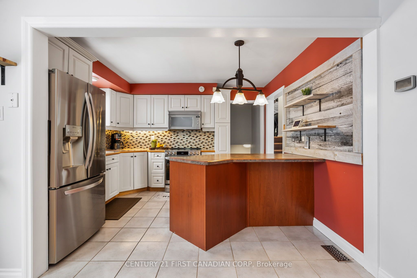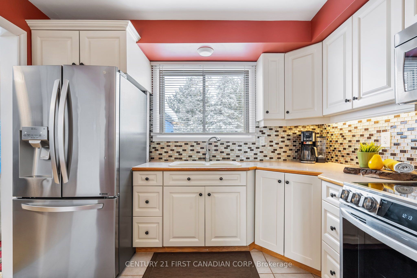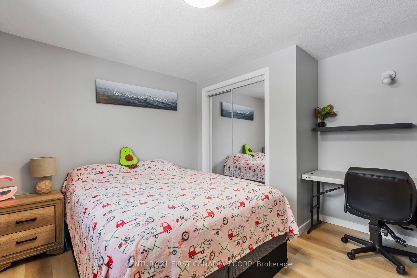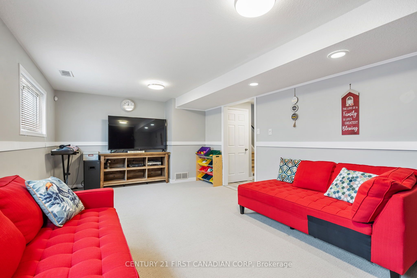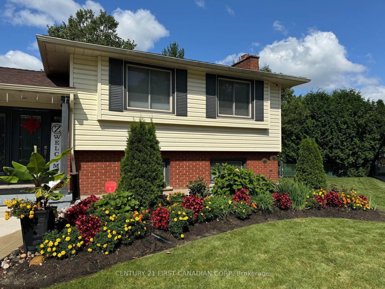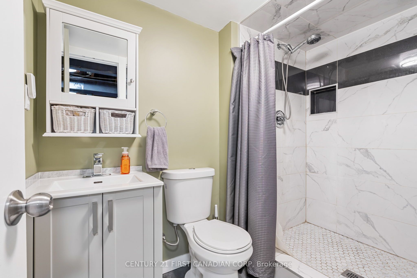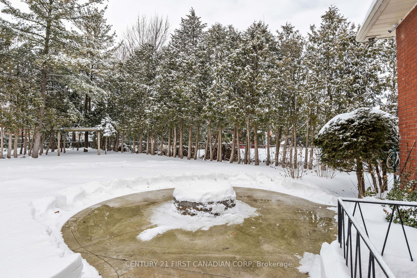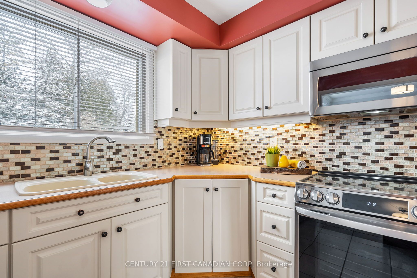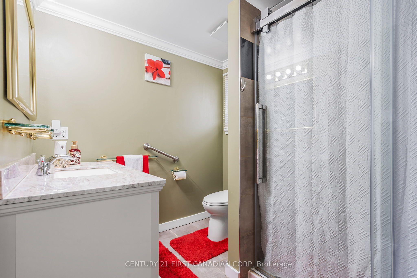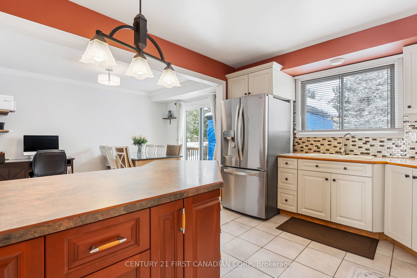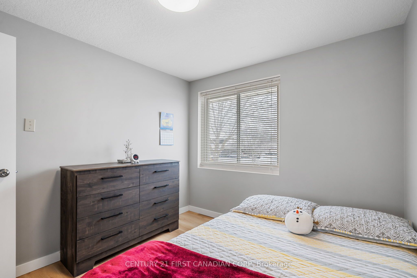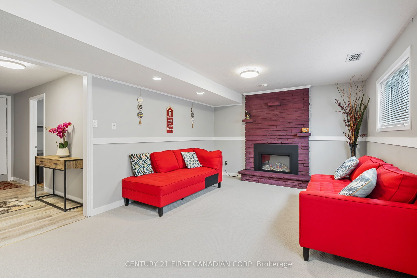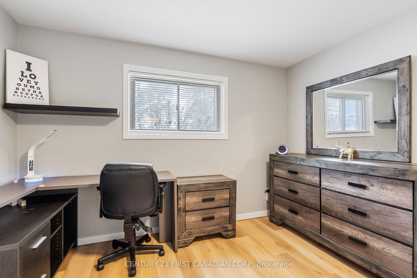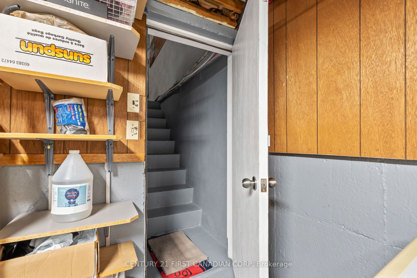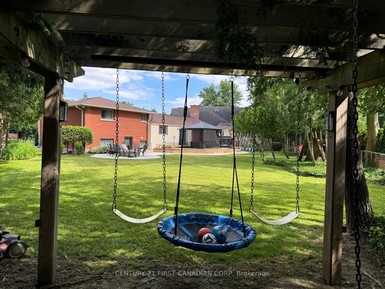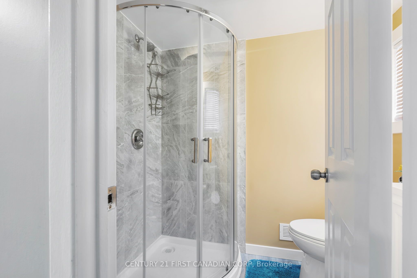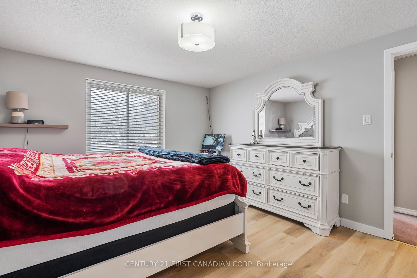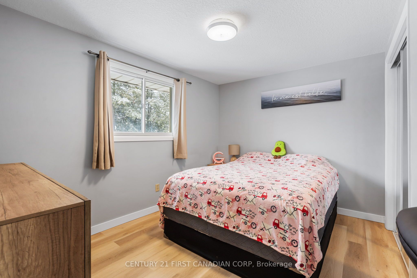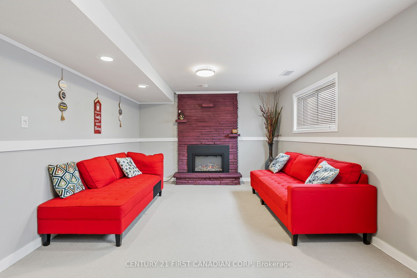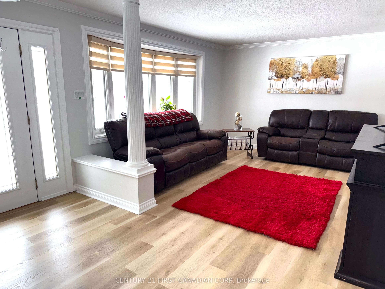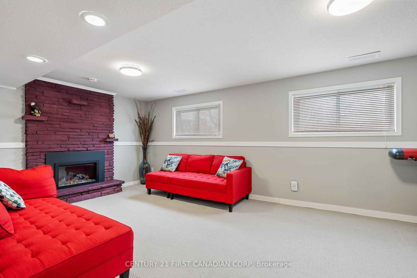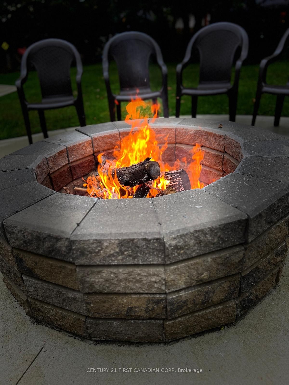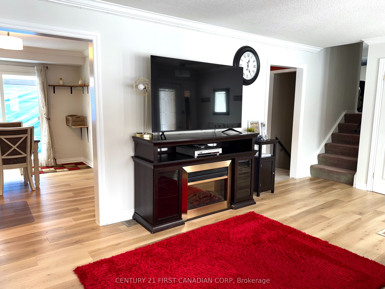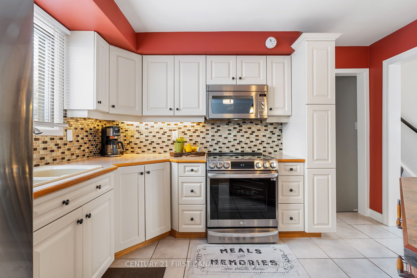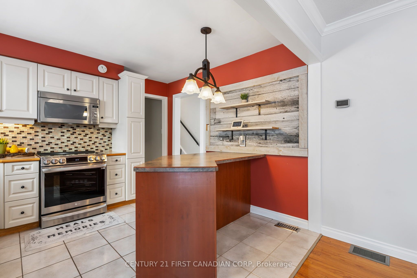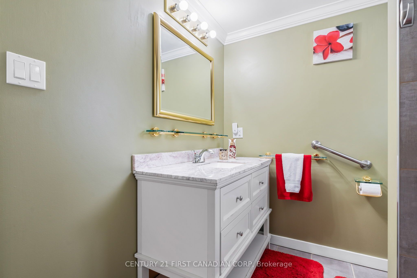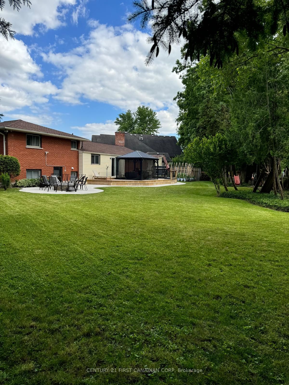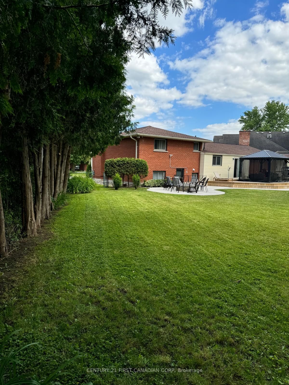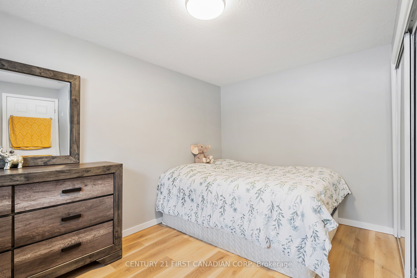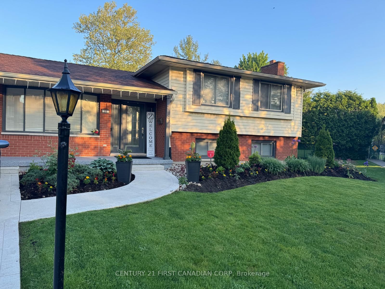
$799,000
Est. Payment
$3,052/mo*
*Based on 20% down, 4% interest, 30-year term
Listed by CENTURY 21 FIRST CANADIAN CORP
Detached•MLS #X12055675•New
Price comparison with similar homes in London
Compared to 161 similar homes
-15.7% Lower↓
Market Avg. of (161 similar homes)
$947,623
Note * Price comparison is based on the similar properties listed in the area and may not be accurate. Consult licences real estate agent for accurate comparison
Room Details
| Room | Features | Level |
|---|---|---|
Living Room 4.28 × 3.81 m | Carpet FreeB/I Closet | Main |
Kitchen 3.26 × 3.7 m | B/I MicrowaveCombined w/Dining | Main |
Dining Room 2.96 × 3.7 m | Main | |
Primary Bedroom 3.62 × 4.08 m | B/I Closet | Upper |
Bedroom 2.95 × 2 m | B/I Closet | Upper |
Bedroom 3.6 × 2.71 m | B/I Closet | Upper |
Client Remarks
Welcome to 55 St. Lawrence Pl A Beautifully Maintained Side-Split in a Prime Location! Nestled on a private court and surrounded by mature trees, this stunning multi-level side-split sits on a spacious pie-shaped lot, offering both privacy and ample outdoor space. Located within walking distance to Sir Isaac Brock Public School, St. Jude Catholic Elementary, and shopping, this home is perfect for families. Inside, you'll find 3 bedrooms upstairs and an additional good size bedroom on the lower level, along with 3 full bathrooms ideal for growing families or multi-generational living. The bright and airy living area boasts newly updated flooring (2025) and a large front window (2024), allowing natural light to fill the space. The kitchen is equipped with stain steel appliances, a new stove (2022), while the backyard is an entertainers dream with a spacious deck (2019) and a cozy fire pit. The lower level offers a spacious family room with a beautifully updated fireplace and direct access to the backyard. Additionally, the basement features a separate entrance leading to the heated double garage and a second separate entrance to the garage, a perfect setup for extended family or potential rental opportunities. The driveway accommodates 4 cars with no sidewalk, ensuring plenty of parking space. Numerous updates include: New roof (2021) , Fascia boards & soffits (2021), Front porch & back door epoxy finish, Patio door (2019), Gazebo (2021), Furnace & AC (2018), Renovated lower-level bathroom (2021), Security cameras (2022), Upgraded 200-amp electrical panel, With quick access to Hwy 401 & 402, commuting is a breeze. This move-in-ready home in a highly sought-after neighborhood wont last long. Don't miss out schedule your viewing today!
About This Property
55 St Lawrence Place, London, N6J 2G4
Home Overview
Basic Information
Walk around the neighborhood
55 St Lawrence Place, London, N6J 2G4
Shally Shi
Sales Representative, Dolphin Realty Inc
English, Mandarin
Residential ResaleProperty ManagementPre Construction
Mortgage Information
Estimated Payment
$0 Principal and Interest
 Walk Score for 55 St Lawrence Place
Walk Score for 55 St Lawrence Place

Book a Showing
Tour this home with Shally
Frequently Asked Questions
Can't find what you're looking for? Contact our support team for more information.
Check out 100+ listings near this property. Listings updated daily
See the Latest Listings by Cities
1500+ home for sale in Ontario

Looking for Your Perfect Home?
Let us help you find the perfect home that matches your lifestyle
