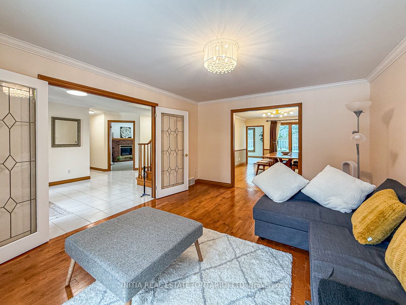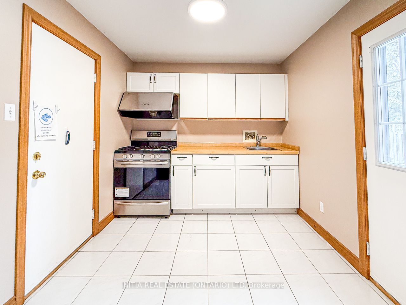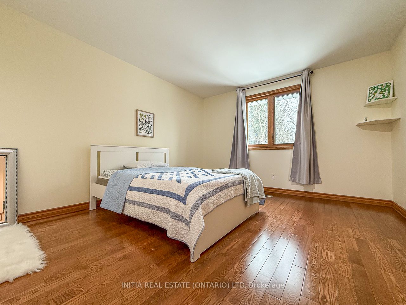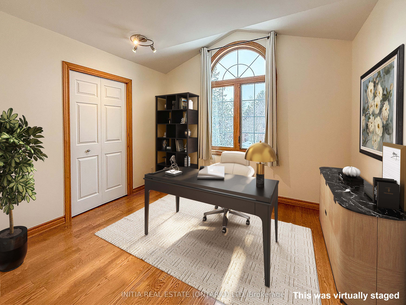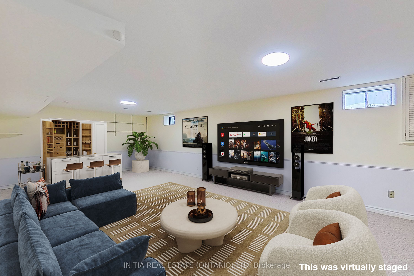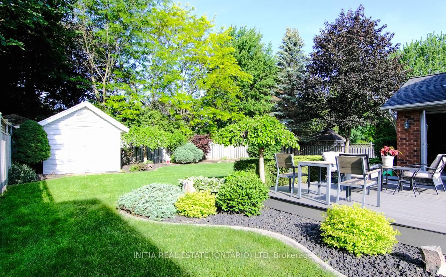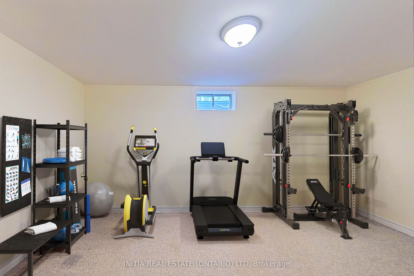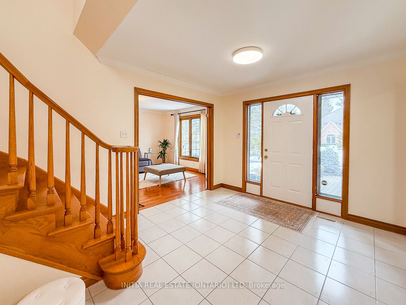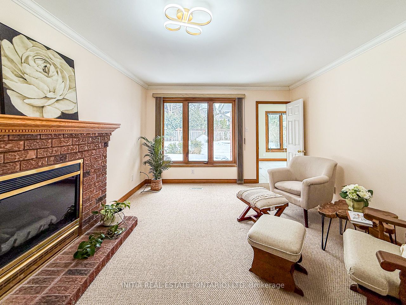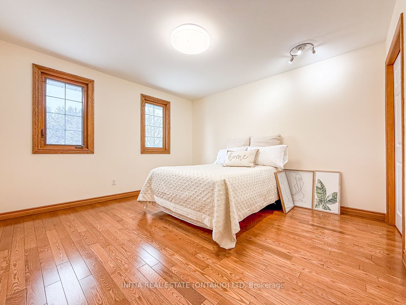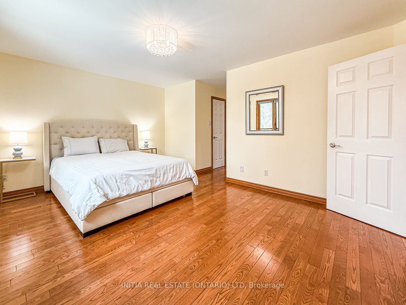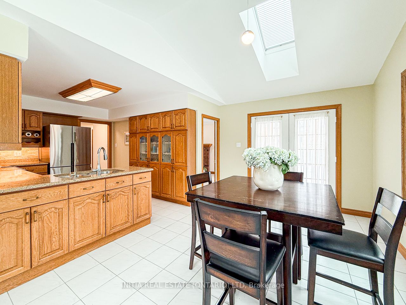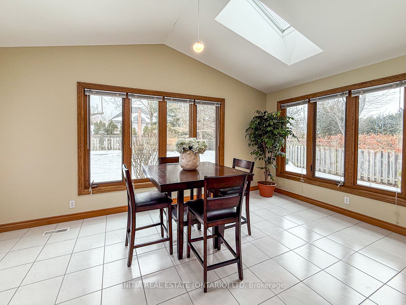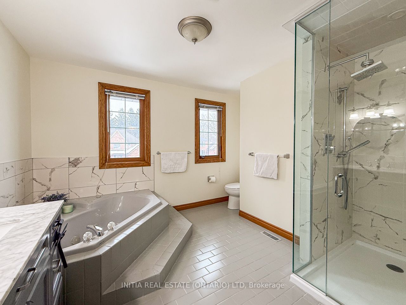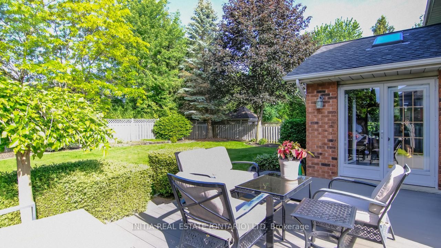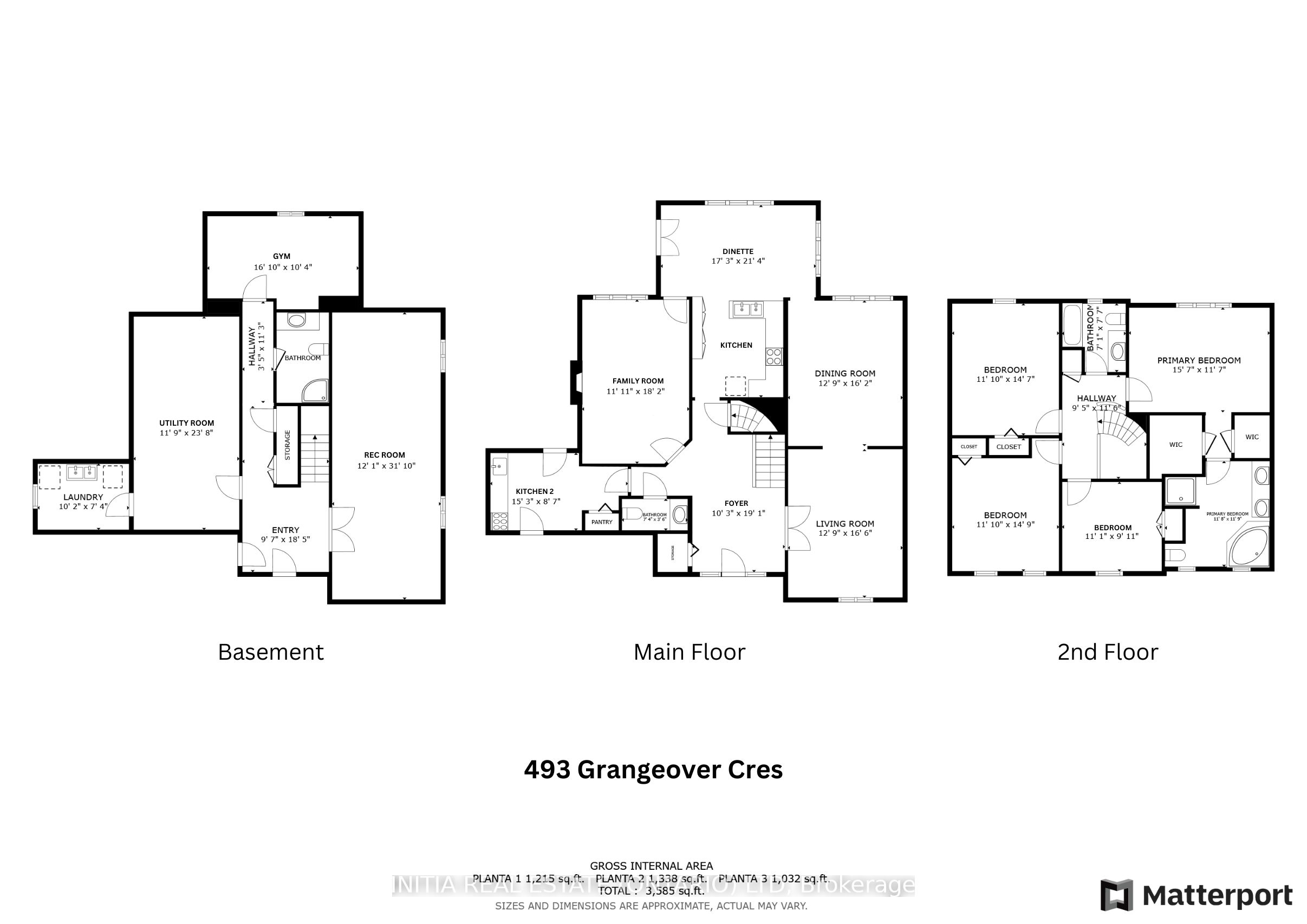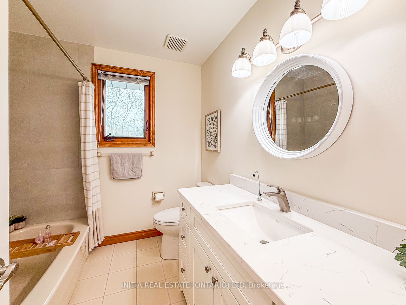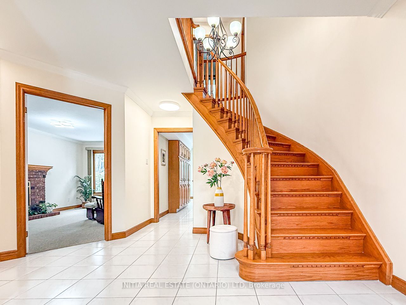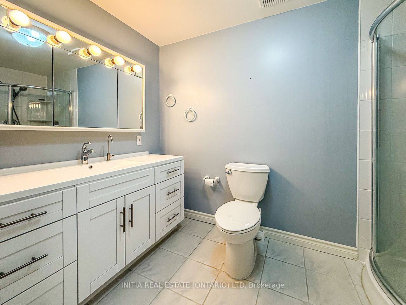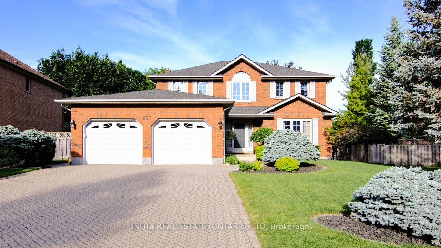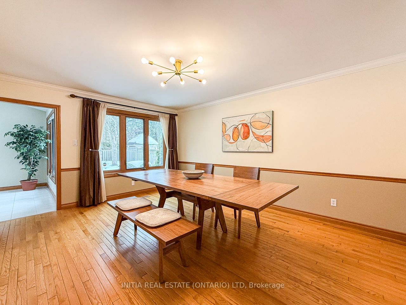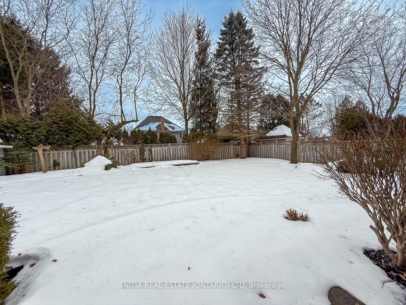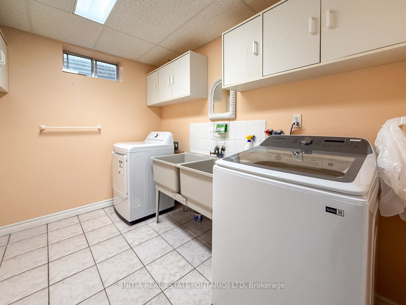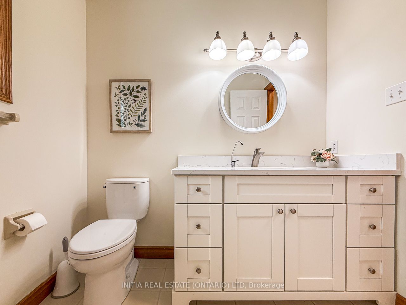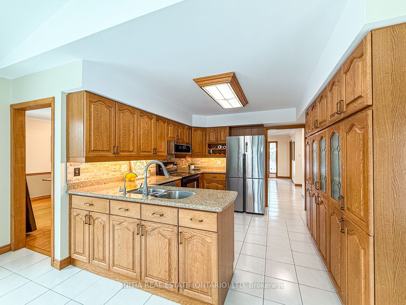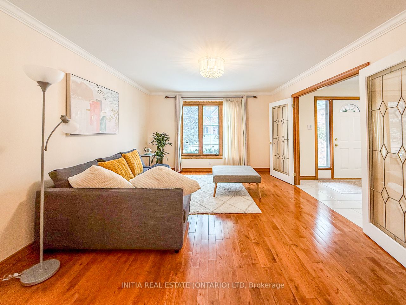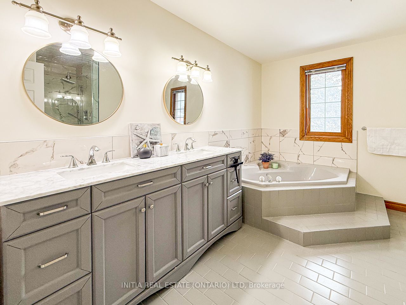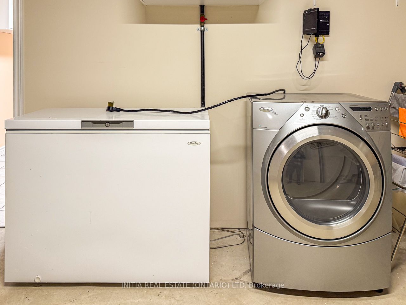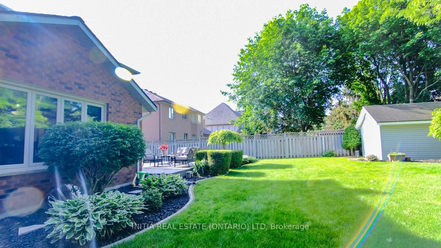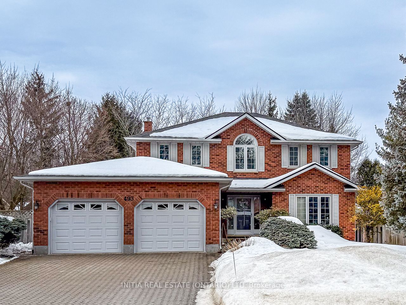
$1,020,000
Est. Payment
$3,896/mo*
*Based on 20% down, 4% interest, 30-year term
Listed by INITIA REAL ESTATE (ONTARIO) LTD
Detached•MLS #X12015375•New
Price comparison with similar homes in London
Compared to 144 similar homes
-6.6% Lower↓
Market Avg. of (144 similar homes)
$1,092,028
Note * Price comparison is based on the similar properties listed in the area and may not be accurate. Consult licences real estate agent for accurate comparison
Room Details
| Room | Features | Level |
|---|---|---|
Living Room 5.03 × 3.88 m | Main | |
Dining Room 4.93 × 3.12 m | Main | |
Dining Room 5.54 × 3.63 m | Breakfast Area | Main |
Kitchen 5.18 × 3.05 m | Main | |
Kitchen 4.65 × 2.61 m | Main | |
Primary Bedroom 4.75 × 3.52 m | Double Closet | Second |
Client Remarks
Charming 2 storey, 4 bedroom Family Home in a prime Neighbourhood. Situated on a quiet street within walking distance to nature trails, a tennis court, and a play ground. Also, minutes to Masonville Elementary PS., A.B.Lucas SS., Western University, Hospitals and Masonville Shopping Mall. This house has been well-maintained and updated throughout, while keeping its warm charm. Step into a welcoming foyer that sets the soothing tone, a sense of calm pours over the rest of the home. The main floor features large sun-filled living room, kitchen, dining room, a large dinette and cozy family room with fireplace. Also, this home includes an additional kitchen and walk-out to the patio. Four great sized bedrooms and two full bathrooms are on the second floor. Finished basement with separate entrance leading to the double car garage, making it perfect for an in-law suite, a home gym or office, recreation room. Fresh paint walls from top to bottom, New bathrooms, water purify for whole house and double water purify for kitchen and main bathrooms. Elegant easy maintained established landscaping, retains its charm the whole year-round. Fantastic ready to move in home with plenty of space to grow, you deserve to own it. 24 hour notice for all showings. The last 5 photos were taken in spring time.
About This Property
493 Grangeover Crescent, London, N6G 4V3
Home Overview
Basic Information
Walk around the neighborhood
493 Grangeover Crescent, London, N6G 4V3
Shally Shi
Sales Representative, Dolphin Realty Inc
English, Mandarin
Residential ResaleProperty ManagementPre Construction
Mortgage Information
Estimated Payment
$0 Principal and Interest
 Walk Score for 493 Grangeover Crescent
Walk Score for 493 Grangeover Crescent

Book a Showing
Tour this home with Shally
Frequently Asked Questions
Can't find what you're looking for? Contact our support team for more information.
Check out 100+ listings near this property. Listings updated daily
See the Latest Listings by Cities
1500+ home for sale in Ontario

Looking for Your Perfect Home?
Let us help you find the perfect home that matches your lifestyle
