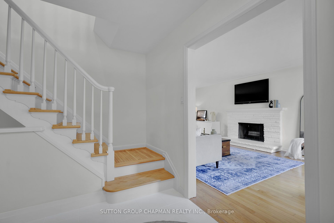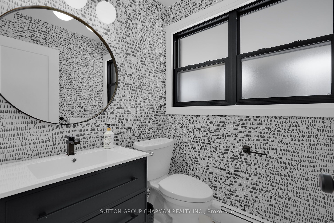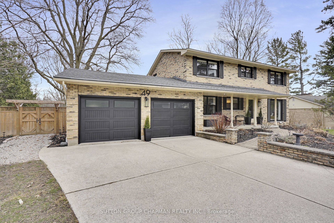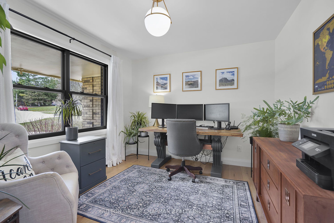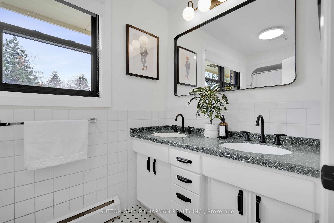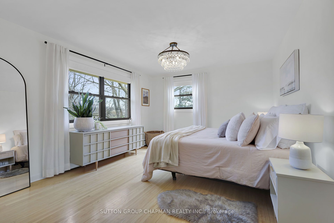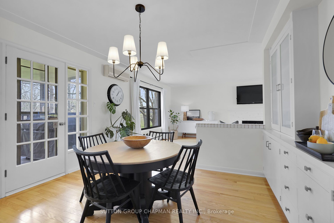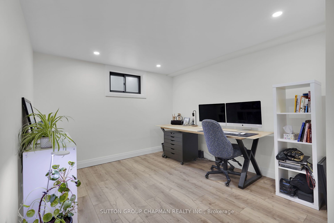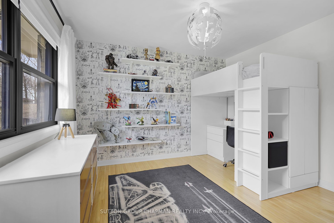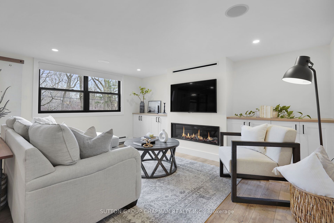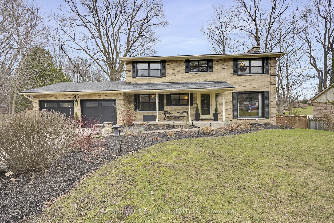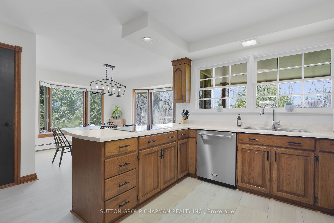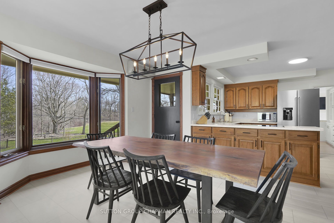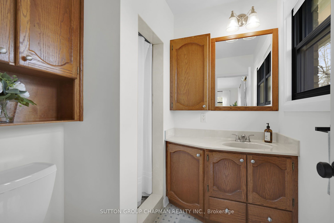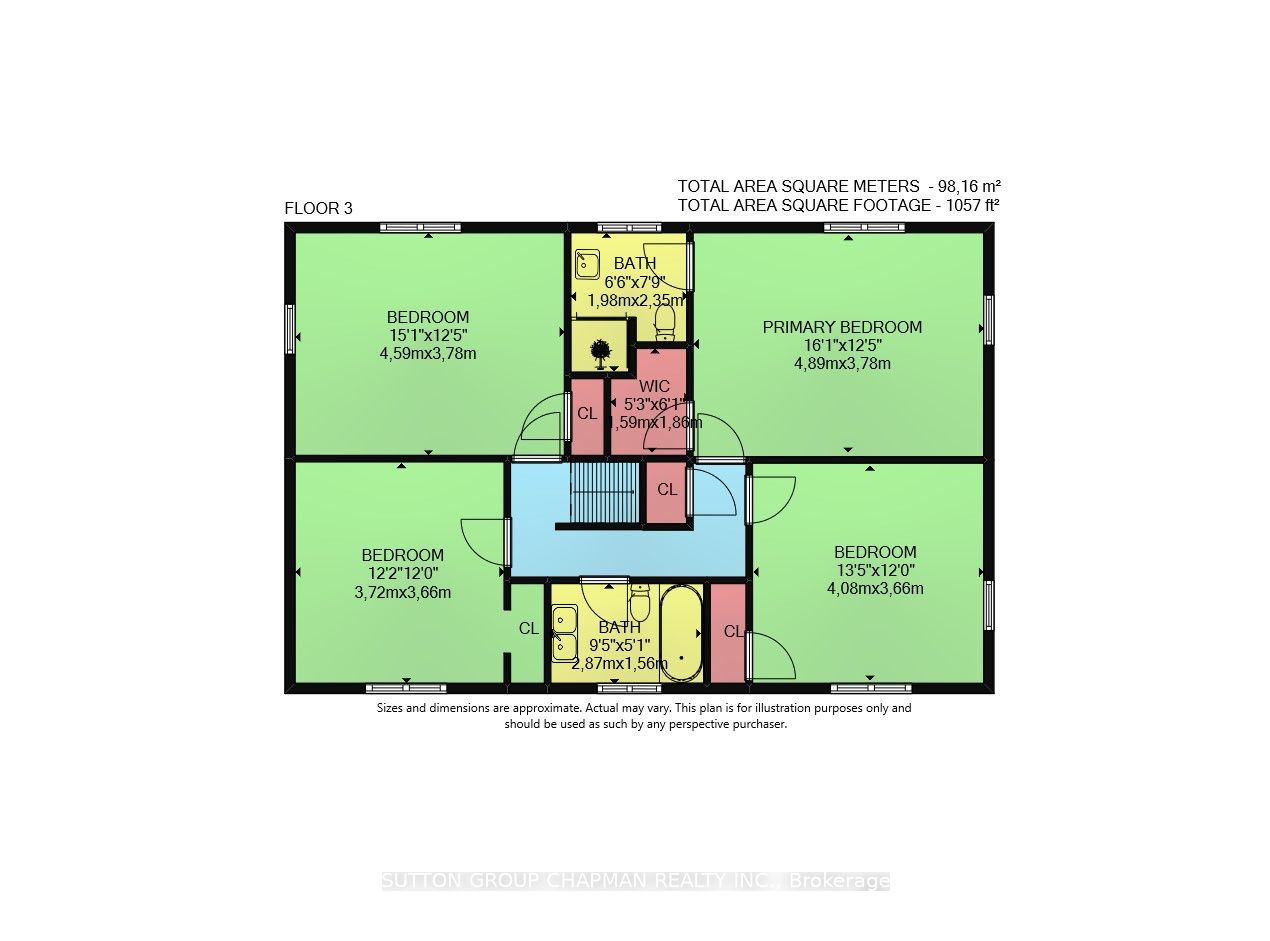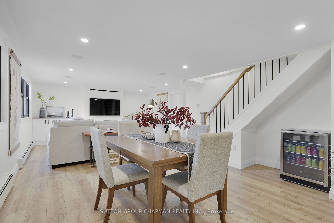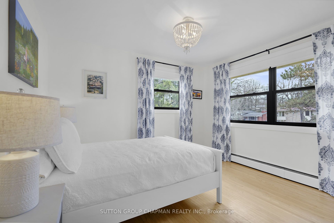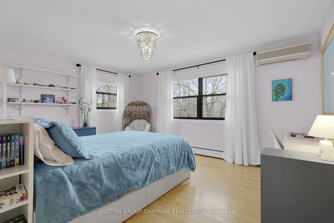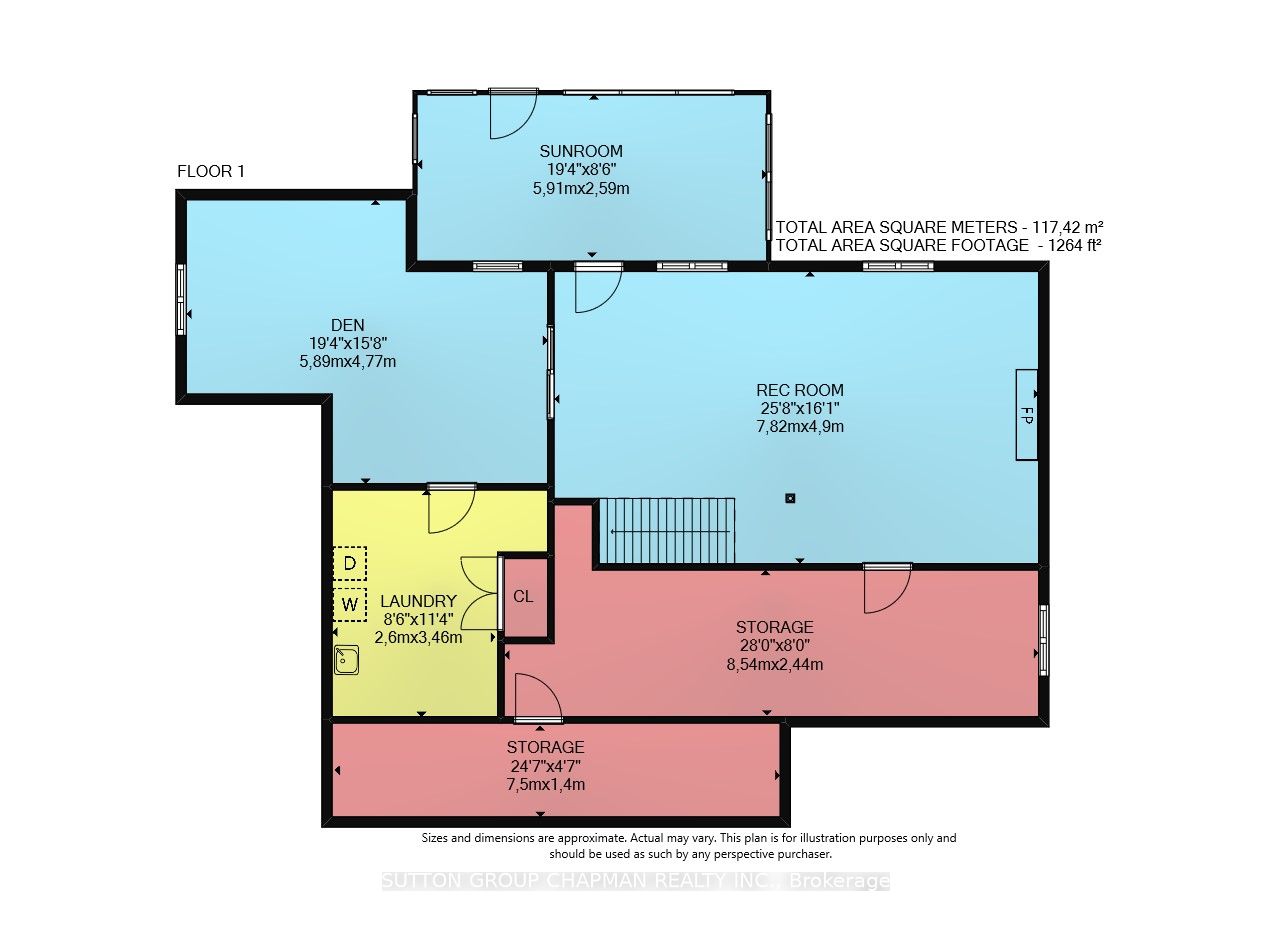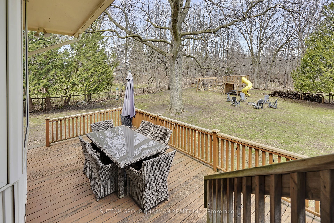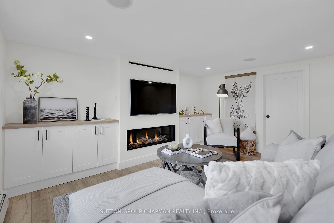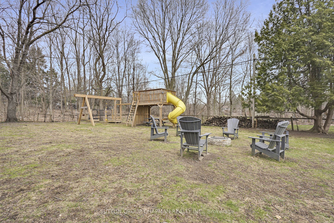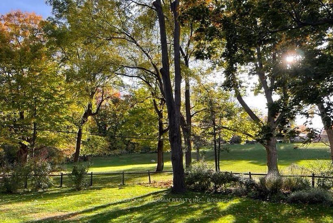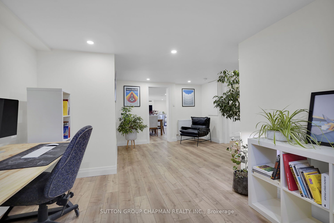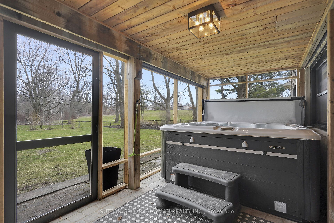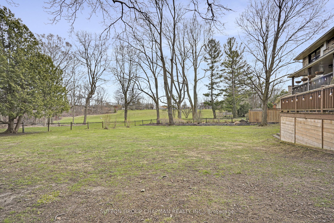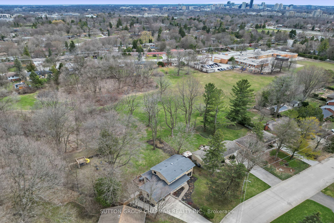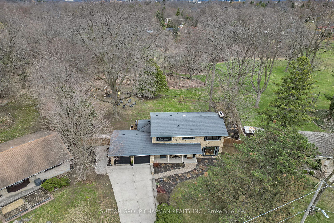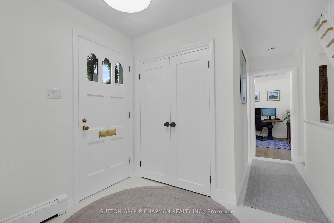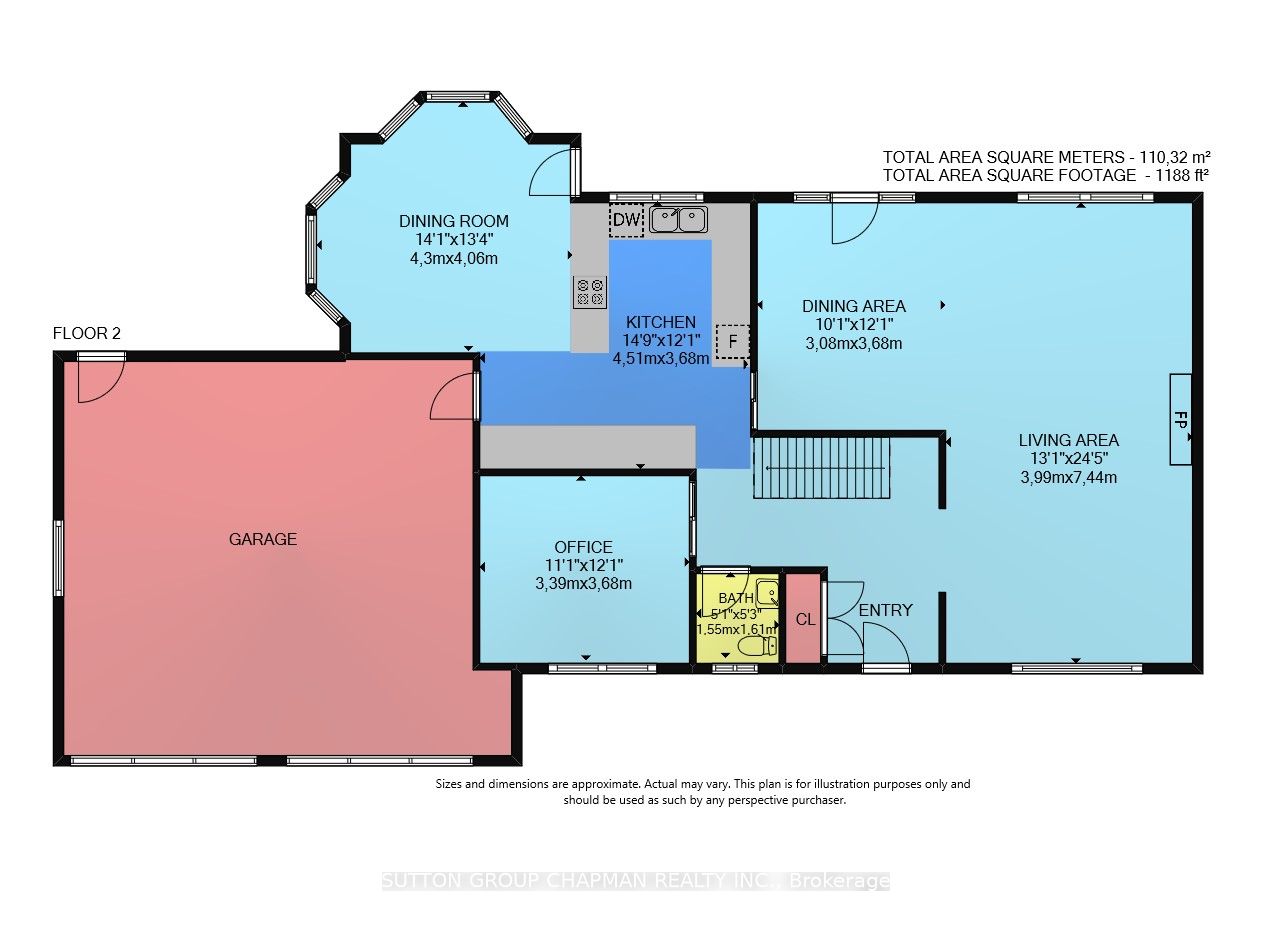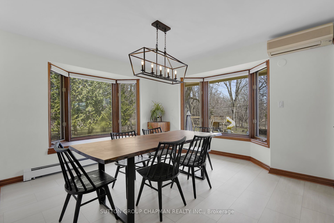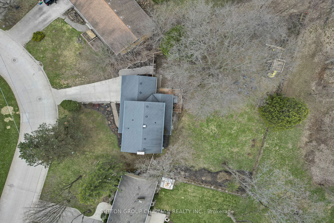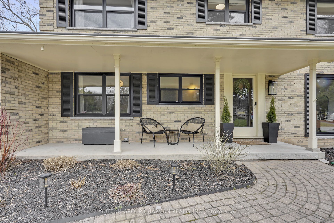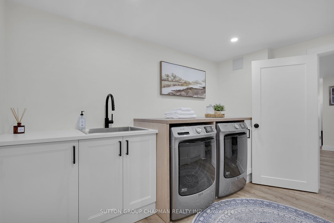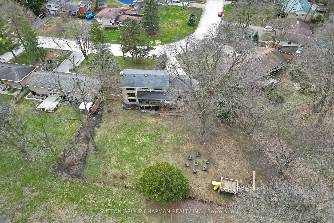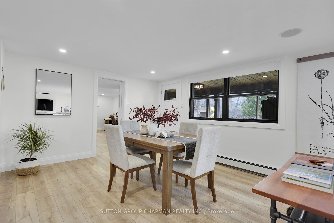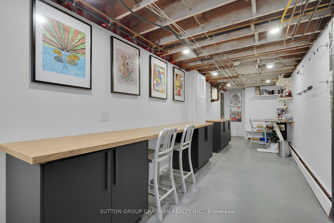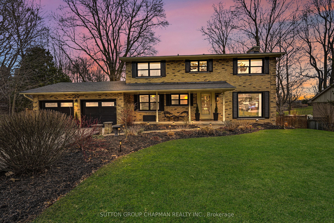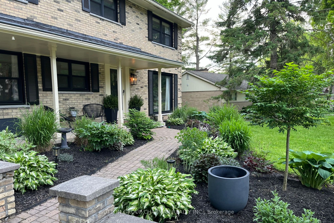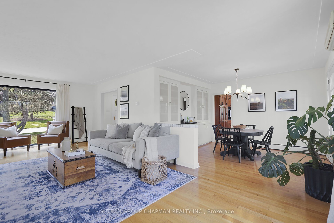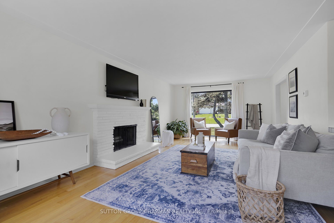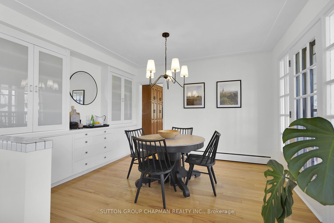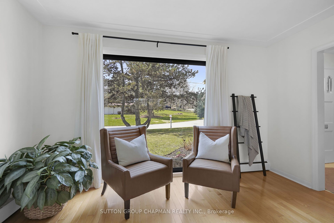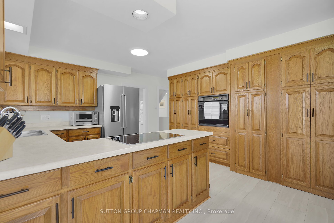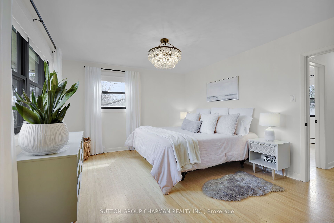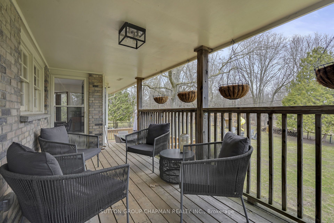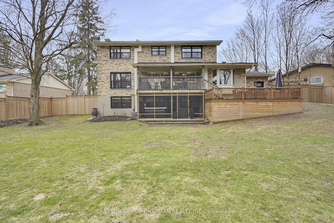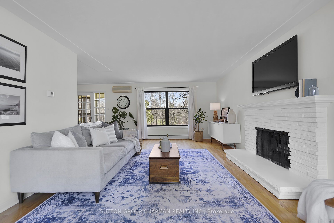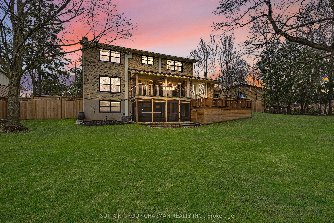
$1,195,000
Est. Payment
$4,564/mo*
*Based on 20% down, 4% interest, 30-year term
Listed by SUTTON GROUP CHAPMAN REALTY INC.
Detached•MLS #X12071481•New
Price comparison with similar homes in London
Compared to 169 similar homes
26.9% Higher↑
Market Avg. of (169 similar homes)
$941,419
Note * Price comparison is based on the similar properties listed in the area and may not be accurate. Consult licences real estate agent for accurate comparison
Client Remarks
This just might be the best lot available in this much-sought-after neighbourhood. Measuring at almost half an acre (0.469 ac), this premium pie shaped lot is nestled on a quiet crescent and features a back yard measuring 183 feet wide backing onto A.L. Furanna park next to Orchard Park Public School. It is also just a short walk to tennis courts and the Medway Valley Heritage Forest. This reclaimed brick home greets you with a covered porch leading to a foyer with an open staircase and double closet. The bright full length living room has a natural fireplace feature and hardwood floors that continue through the dining room which offers built-ins and a walk-out to a covered elevated deck. There is spacious kitchen with plenty of cupboard space and large eating area with two bow windows overlooking the back yard. From the kitchen there is access to the garage, covered deck, and sundeck. The main level is completed with a home office and two piece guest bath. The upper level has the main family bathroom with double vanity, four bedrooms including a large primary bedroom with three piece ensuite. The beautiful recently renovated lower level has a full walk-out feature making it feel bright and spacious. The large recroom features a Valor gas fireplace built-in cabinets with walk-out access to a screened-in covered deck with a Hydropool hot tub. There is a large spare room that could be used a guest bedroom, spare recroom, or extra home office. The spacious laundry room has been recently renovated. The large spectacular back yard makes this truly a rare find and an ideal family home. With approx $200,000 in updates this home is immaculate inside and out. Just move in and enjoy. Welcome home.
About This Property
49 Lonsdale Drive, London, N6G 1T4
Home Overview
Basic Information
Walk around the neighborhood
49 Lonsdale Drive, London, N6G 1T4
Shally Shi
Sales Representative, Dolphin Realty Inc
English, Mandarin
Residential ResaleProperty ManagementPre Construction
Mortgage Information
Estimated Payment
$0 Principal and Interest
 Walk Score for 49 Lonsdale Drive
Walk Score for 49 Lonsdale Drive

Book a Showing
Tour this home with Shally
Frequently Asked Questions
Can't find what you're looking for? Contact our support team for more information.
Check out 100+ listings near this property. Listings updated daily
See the Latest Listings by Cities
1500+ home for sale in Ontario

Looking for Your Perfect Home?
Let us help you find the perfect home that matches your lifestyle
