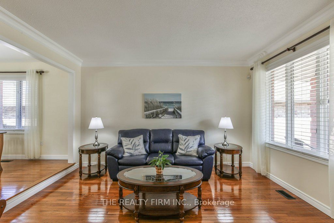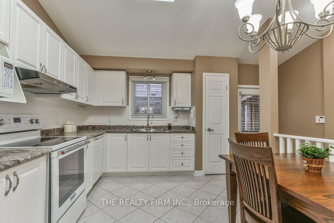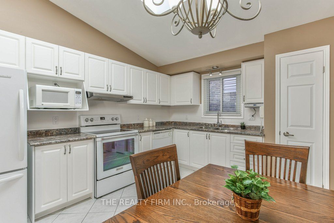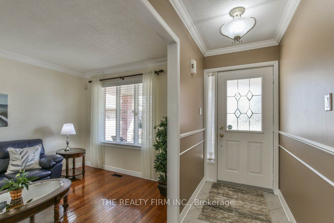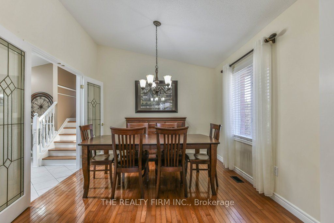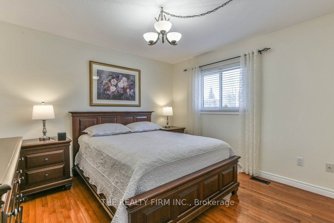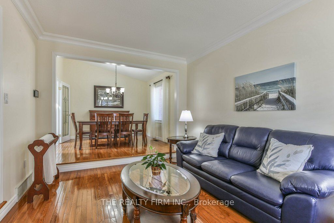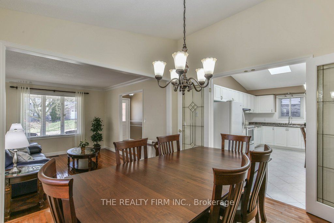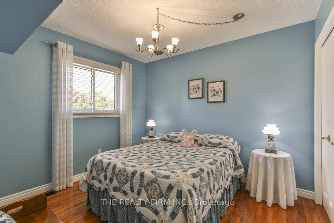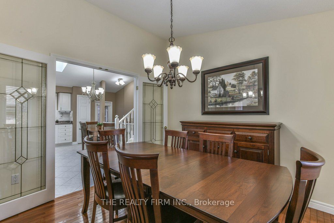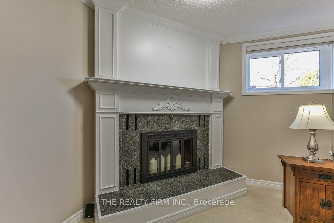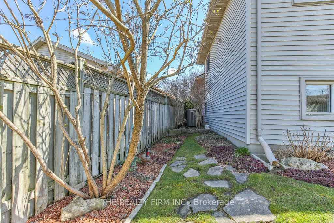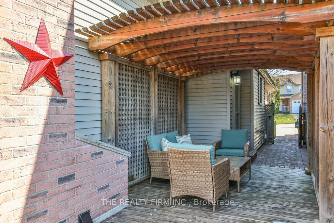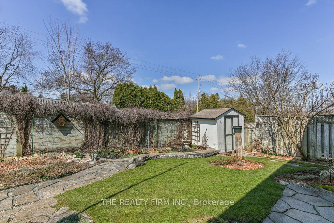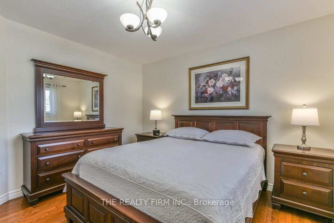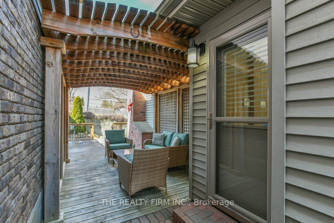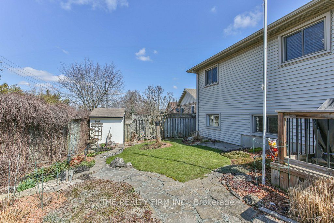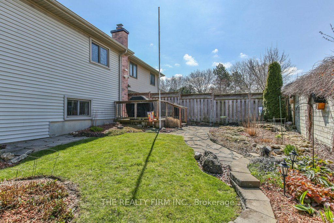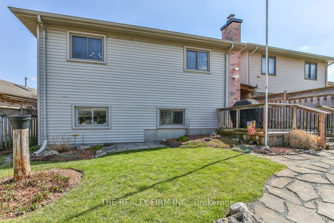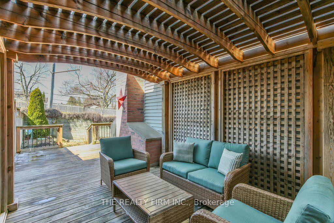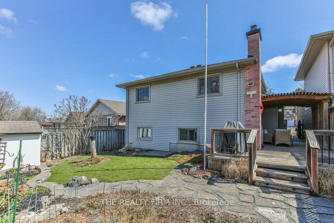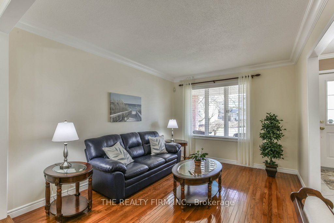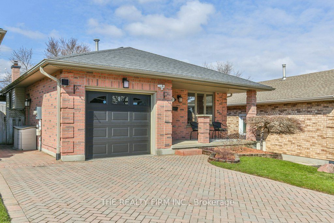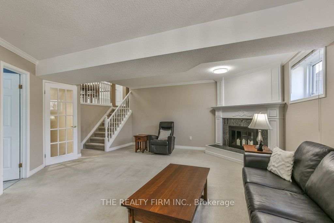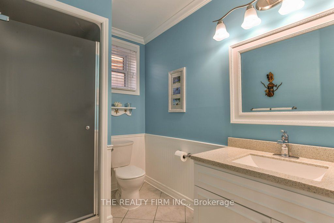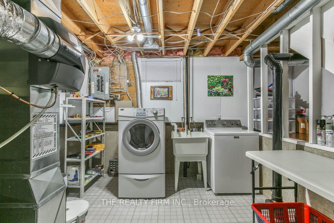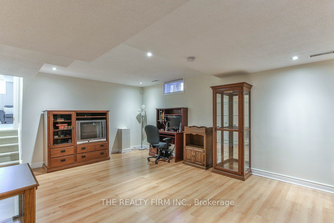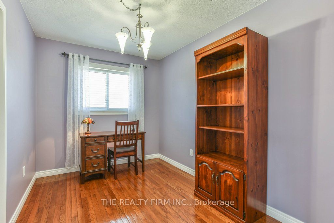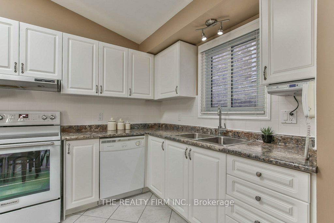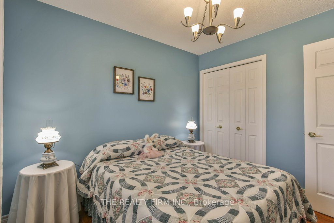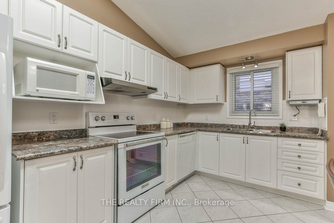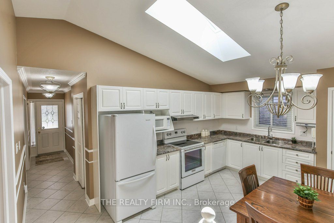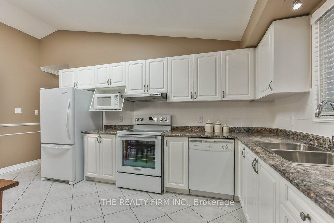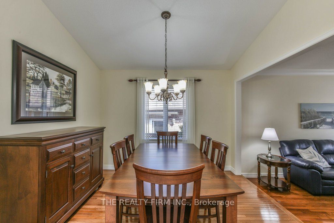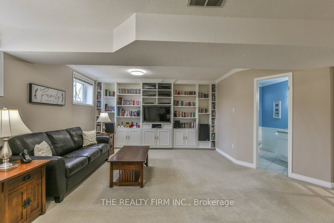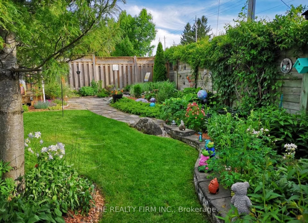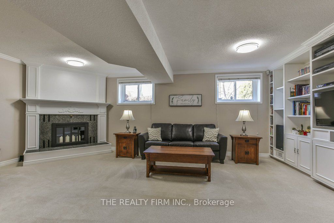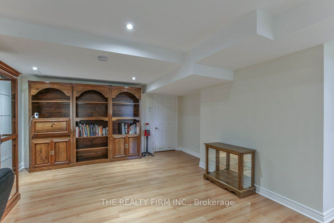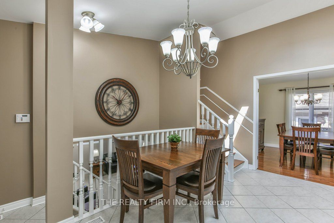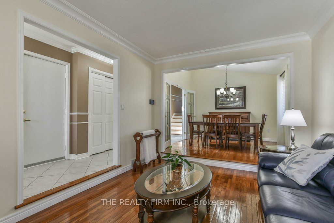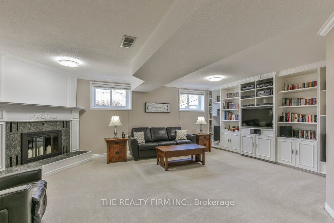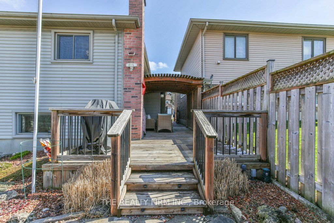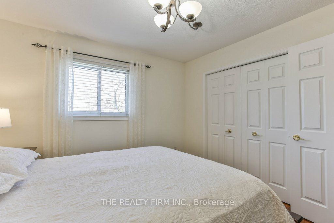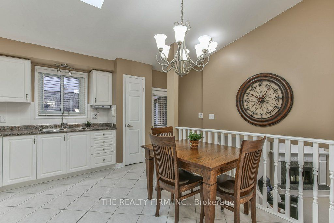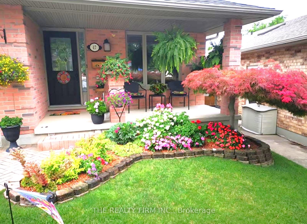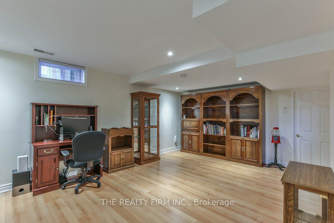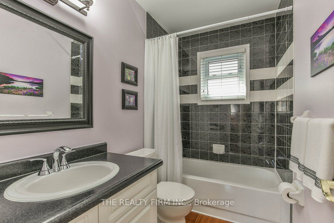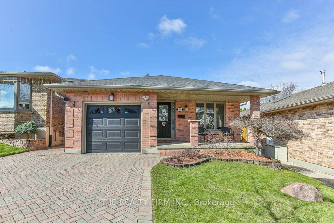
$629,900
Est. Payment
$2,406/mo*
*Based on 20% down, 4% interest, 30-year term
Listed by THE REALTY FIRM INC.
Detached•MLS #X12080295•New
Price comparison with similar homes in London
Compared to 120 similar homes
-1.9% Lower↓
Market Avg. of (120 similar homes)
$642,037
Note * Price comparison is based on the similar properties listed in the area and may not be accurate. Consult licences real estate agent for accurate comparison
Room Details
| Room | Features | Level |
|---|---|---|
Living Room 3.2 × 4.17 m | Main | |
Dining Room 3.23 × 3.16 m | Main | |
Kitchen 5.11 × 3.3 m | Main | |
Bedroom 3.51 × 3.31 m | Second | |
Bedroom 3.11 × 3.07 m | Second | |
Bedroom 3.37 × 2.38 m | Second |
Client Remarks
This beautifully styled and meticulously cared for four-level backsplit is a must see! Move-in ready and full of charm featuring 3 bedrooms, 2 bathrooms, 4 finished levels, a garage with inside entry and gorgeous curb appeal -- especially when the flowers have all sprung. The main floor welcomes you with a bright, eat-in kitchen complete with a skylight that fills the space with natural light. A formal dining room and a spacious living area provide plenty of room for gathering with family or entertaining friends. Upstairs, you'll find 3 comfortable bedrooms and a stylish, updated four-piece bathroom. The third level offers even more living space with a generous family room featuring a built-in wall unit, perfect for movie nights in, plus a convenient three-piece bathroom. Downstairs, the fully finished basement adds flexibility with a den or wine room and a walk-in closet, ideal for storage or a quiet retreat. Outside, the backyard is a private, beautifully landscaped haven with a deck and pergola, perfect for relaxing or hosting summer get-togethers. This home has seen thoughtful updates over the years, including the skylight ('11), most windows ('07), roof shingles ('13), furnace, A/C ('14), owned water tank ('19), driveway relayed ('14), and more. Recent improvements like a new sump pump ('23) , garage door opener ('24), and newer stove make it even more move-in ready. Located just steps from Glen Cairn Park, with its wide-open green spaces, playgrounds, and walking paths, this home also offers quick access to the scenic trails of Westminster Ponds and the Thames Valley Parkway. With shopping, big-box stores, White Oaks Mall, and Highway 401 just minutes away, everything you need is right at your doorstep.
About This Property
47 Gerald Crescent, London, N5Z 5A4
Home Overview
Basic Information
Walk around the neighborhood
47 Gerald Crescent, London, N5Z 5A4
Shally Shi
Sales Representative, Dolphin Realty Inc
English, Mandarin
Residential ResaleProperty ManagementPre Construction
Mortgage Information
Estimated Payment
$0 Principal and Interest
 Walk Score for 47 Gerald Crescent
Walk Score for 47 Gerald Crescent

Book a Showing
Tour this home with Shally
Frequently Asked Questions
Can't find what you're looking for? Contact our support team for more information.
Check out 100+ listings near this property. Listings updated daily
See the Latest Listings by Cities
1500+ home for sale in Ontario

Looking for Your Perfect Home?
Let us help you find the perfect home that matches your lifestyle
