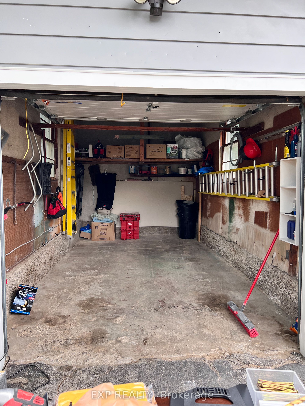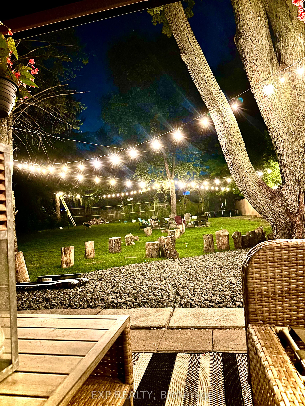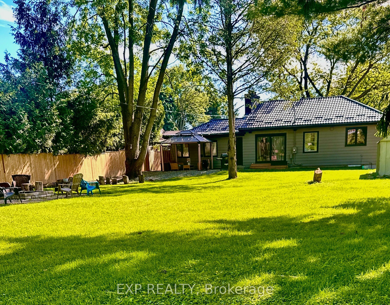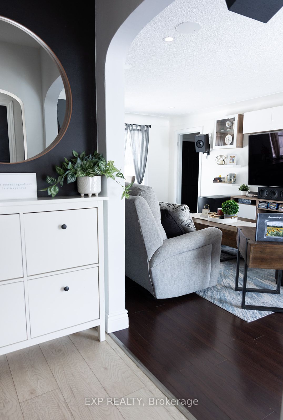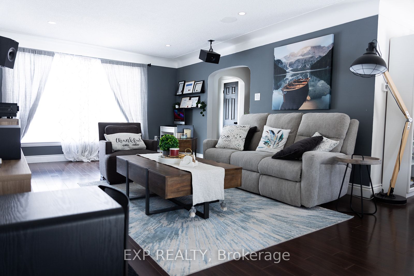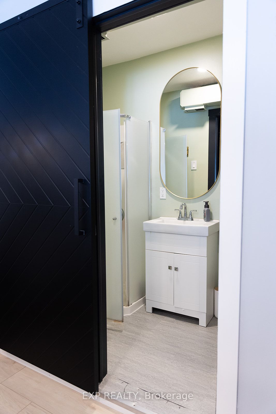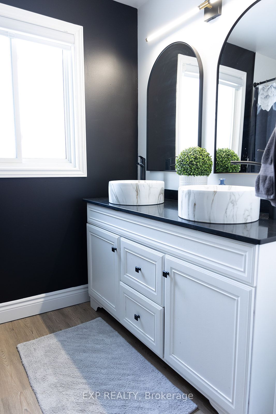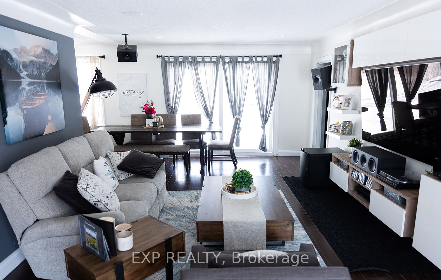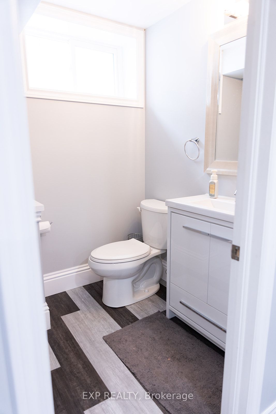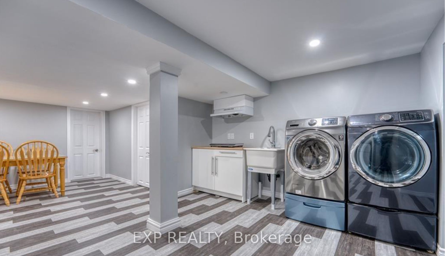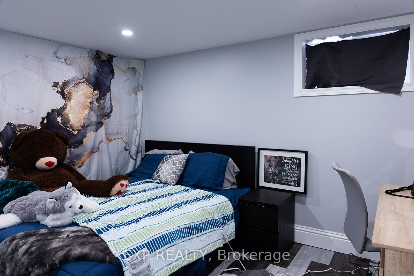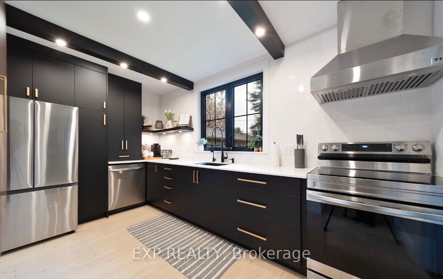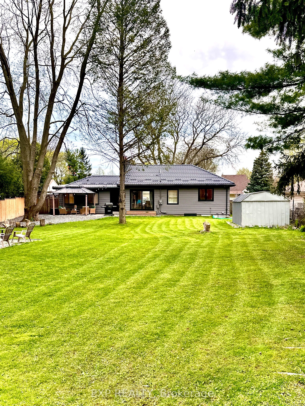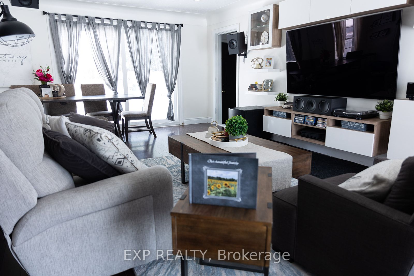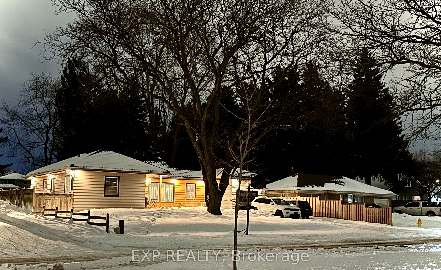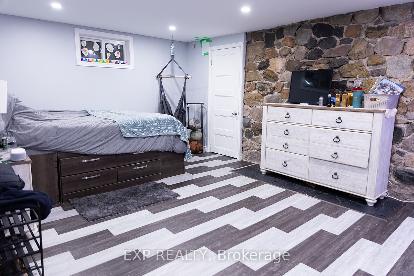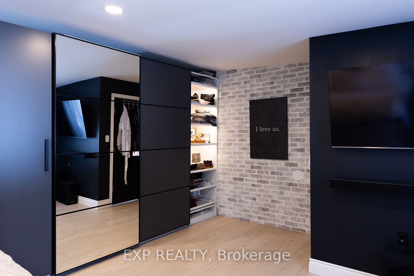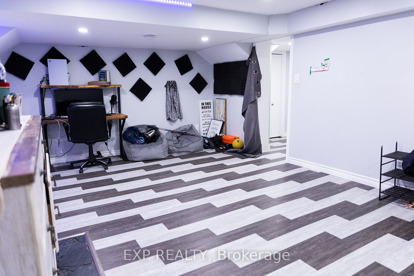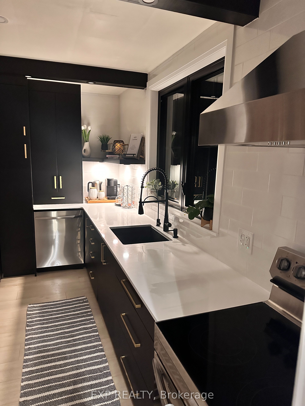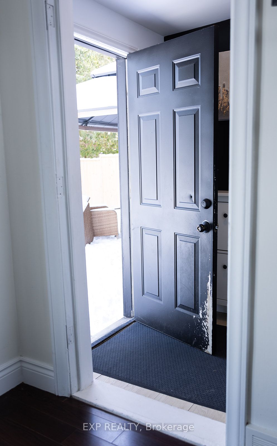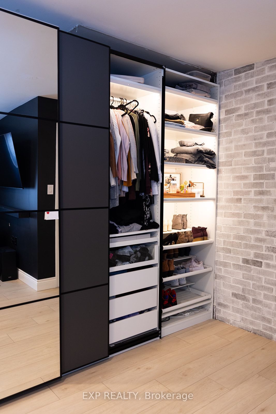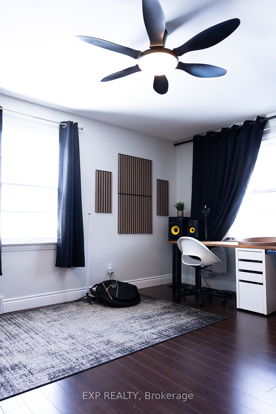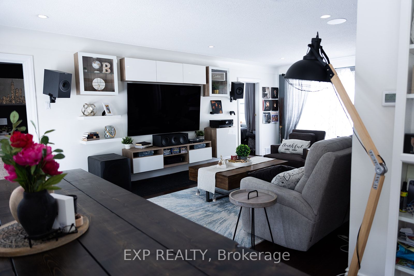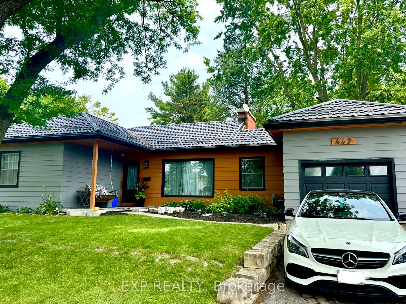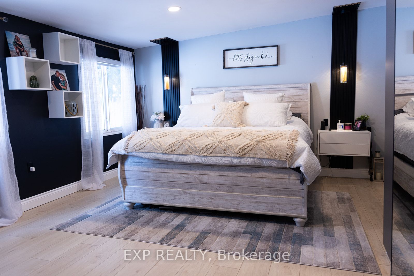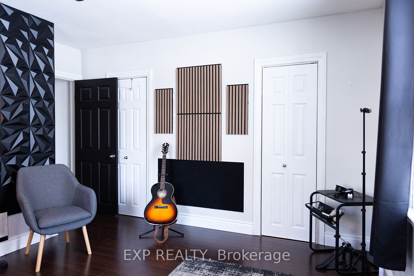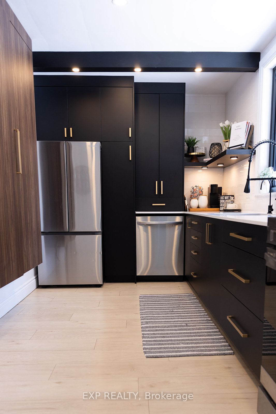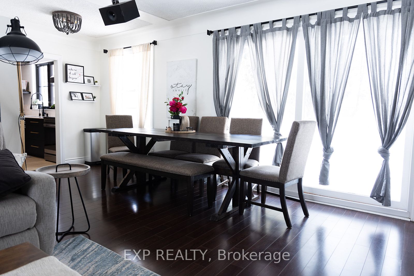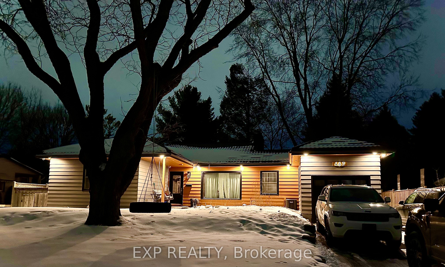
$799,800
Est. Payment
$3,055/mo*
*Based on 20% down, 4% interest, 30-year term
Listed by EXP REALTY
Detached•MLS #X11970742•New
Price comparison with similar homes in London
Compared to 26 similar homes
-11.7% Lower↓
Market Avg. of (26 similar homes)
$905,700
Note * Price comparison is based on the similar properties listed in the area and may not be accurate. Consult licences real estate agent for accurate comparison
Room Details
| Room | Features | Level |
|---|---|---|
Living Room 7.39 × 3.96 m | Main | |
Dining Room 2.46 × 2.16 m | Main | |
Kitchen 3.5 × 4.2 m | Main | |
Primary Bedroom 4.4 × 5.8 m | Main | |
Bedroom 2.77 × 3.2 m | Main | |
Bedroom 2.9 × 3.1 m | Main |
Client Remarks
Discover a Rare Gem on a Tranquil Cul-de-Sac! Welcome to your dream home, nestled on a serene dead-end street with mature trees and a charming, quiet ambiance. This stunning bungalow on just under half an acre offers the perfect blend of privacy and convenience, located near major highways, the airport, and all essential amenities.Step into a fully renovated oasis featuring an all-new kitchen with updated electrical (2024) and a sleek new window that invites natural light, perfect for culinary enthusiasts. Enjoy peace of mind with the state-of-the-art 4K Lorax camera system and experience the luxurious water pressure from the upgraded well system, offering the same comfort as city living with plenty of room for modern life.Embrace an entertainer's paradise with a media wall wired for Dolby Atmos, enhancing your audio experience both indoors and in the beautifully landscaped backyard. Host unforgettable gatherings with an outdoor speaker system, a cozy pergola, and a fire pit, all within your private fenced yard.Relax in the spacious primary bedroom, showcasing floating nightstands and a lit IKEA Pax wardrobe. Freshly repainted in 2024, this home boasts stylish pot lights for ambiance and safety, with a recently renovated main floor bathroom. An ensuite in the primary room adds a touch of luxury.The expansive basement offers in-law suite potential with a kitchenette and a large additional bedroom, complemented by a three-piece bathroom and a recreation room.This unique home is enhanced by a durable metal roof (2022) and ample parking with a four-car driveway and single-car garage. Appliances such as dishwasher, dryer, range hood, refrigerator, stove, washer, and window coverings are included. Do not miss this opportunity! Experience secluded living near city conveniences on this picturesque property! Call the listing agent for a showing today! More photos coming this weekend.
About This Property
462 Arvilla Boulevard, London, N5V 1S8
Home Overview
Basic Information
Walk around the neighborhood
462 Arvilla Boulevard, London, N5V 1S8
Shally Shi
Sales Representative, Dolphin Realty Inc
English, Mandarin
Residential ResaleProperty ManagementPre Construction
Mortgage Information
Estimated Payment
$0 Principal and Interest
 Walk Score for 462 Arvilla Boulevard
Walk Score for 462 Arvilla Boulevard

Book a Showing
Tour this home with Shally
Frequently Asked Questions
Can't find what you're looking for? Contact our support team for more information.
Check out 100+ listings near this property. Listings updated daily
See the Latest Listings by Cities
1500+ home for sale in Ontario

Looking for Your Perfect Home?
Let us help you find the perfect home that matches your lifestyle
