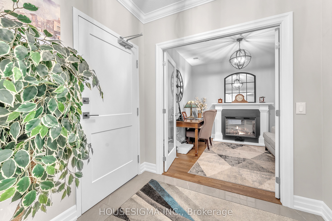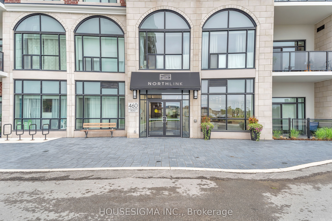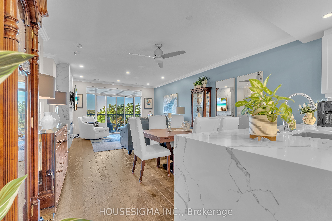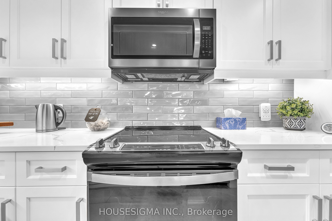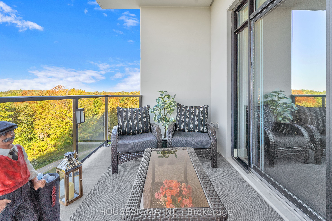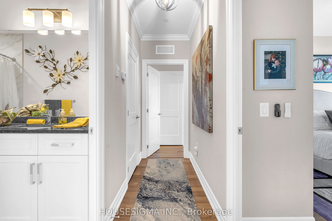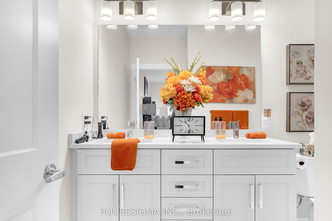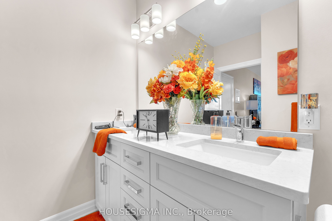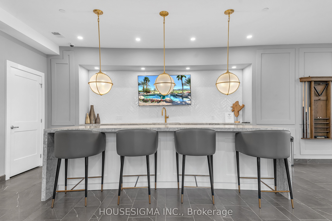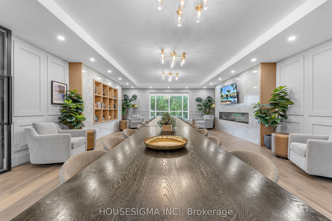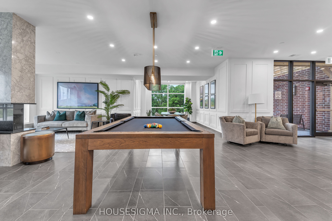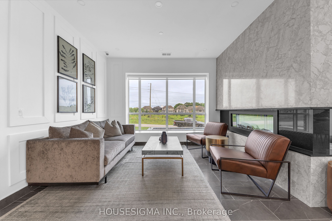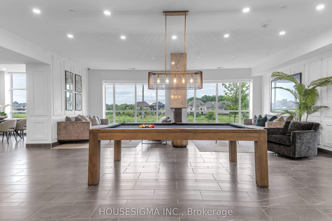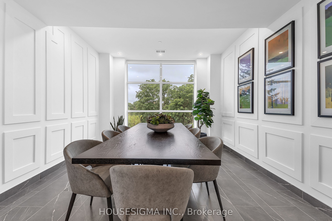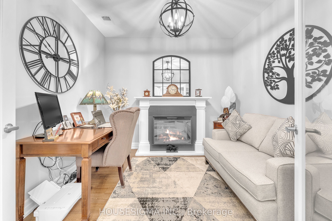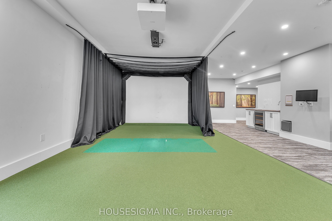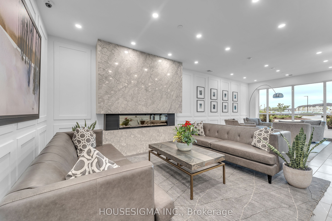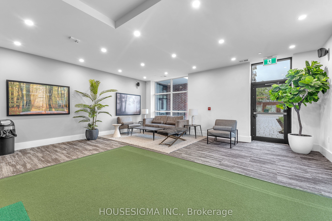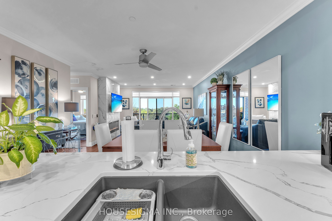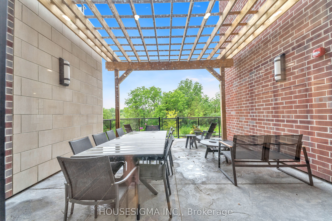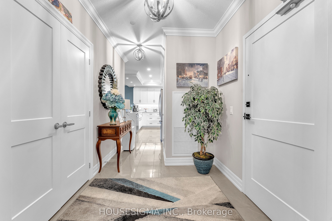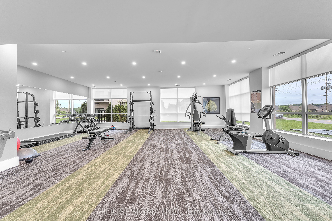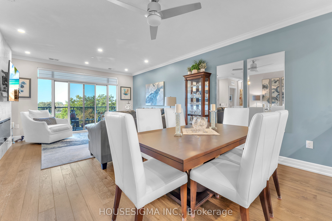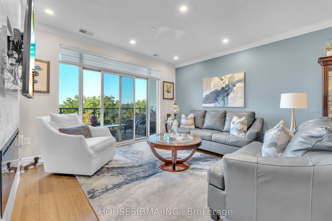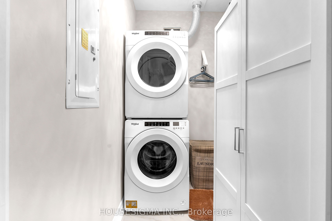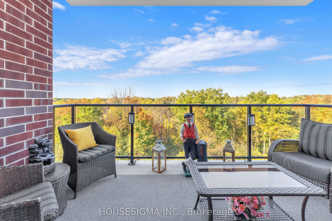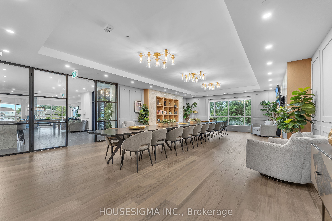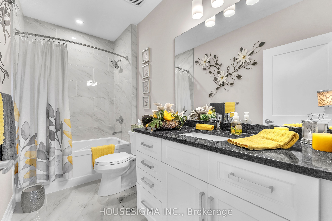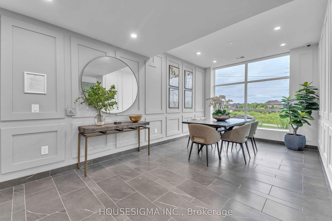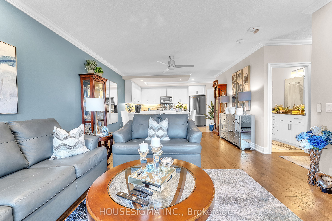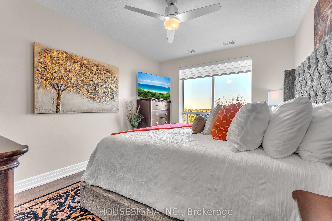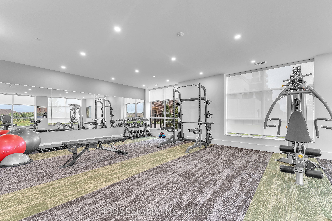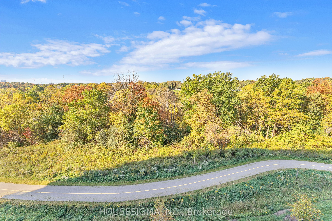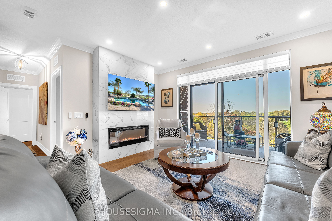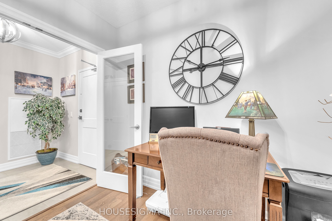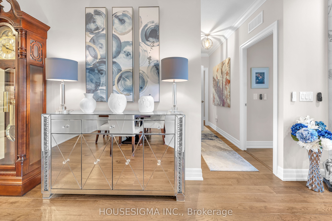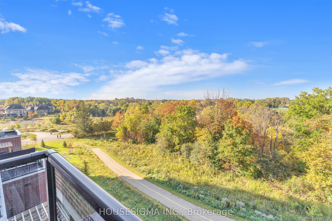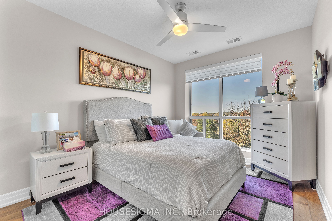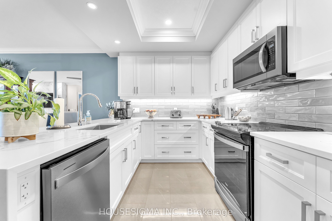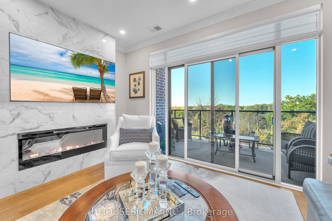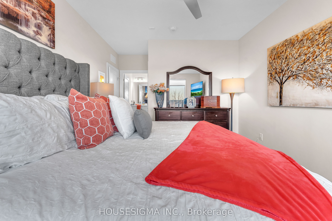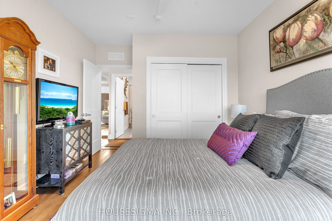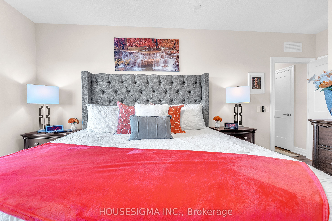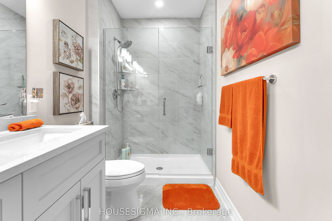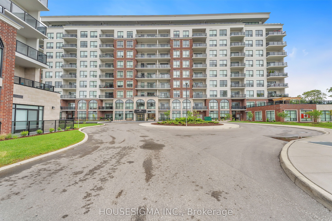
$659,900
Est. Payment
$2,520/mo*
*Based on 20% down, 4% interest, 30-year term
Listed by HOUSESIGMA INC.
Condo Apartment•MLS #X12019823•New
Included in Maintenance Fee:
Heat
Water
Common Elements
Building Insurance
CAC
Price comparison with similar homes in London
Compared to 94 similar homes
26.5% Higher↑
Market Avg. of (94 similar homes)
$521,720
Note * Price comparison is based on the similar properties listed in the area and may not be accurate. Consult licences real estate agent for accurate comparison
Room Details
| Room | Features | Level |
|---|---|---|
Kitchen 3.99 × 2.74 m | Main | |
Dining Room 3.99 × 2.83 m | Main | |
Living Room 3.99 × 3.69 m | Main | |
Bedroom 2 3.02 × 4.27 m | Main | |
Bedroom 3.35 × 4.27 m | Main |
Client Remarks
Indulge in the pinnacle of luxury living at NorthLink Condominiums by Tricar, where opulence is woven into every detail in the heart of North London. This residence is a sanctuary of comfort and sophistication, seamlessly blending lavish living spaces. Upon entering, you'll be greeted by two generously sized bedrooms and a versatile den, exquisitely designed for a home office or an additional guest room. The primary bedroom stands as a testament to extravagance, boasting a spacious walk-in closet that offers abundant storage. The bathrooms have been meticulously curated to create a spa-like retreat, featuring top-tier fixtures. The kitchen is a culinary masterpiece, meticulously outfitted with tasteful cabinetry, exquisite quartz countertops, and a suite of Whirlpool stainless steel appliances, creating an ambiance where culinary exploration is an art form. As a resident of NorthLink, you'll have privileged access to an array of world-class amenities, including a guest suite, fitness room, cutting-edge golf simulator, exclusive residents' lounge, and a Tennis/Pickle ball court. The condo further offers underground parking, along with an exclusive storage locker for your convenience. **$17,000 IN UPGRADES** dimmer switches throughout, a motion-sensor pantry light, remote-controlled fans, battery-operated blinds, UV window tinting, Upgraded tiled fireplace, Upgraded waterfall countertop, Upgraded Silgranite sink, Upgraded soft-close cabinets, Upgraded modern backsplash, all paired with engineered hardwood flooring in all the bedrooms. WEST- FACING UNIT WITH STUNNING SUNSET AND FOREST VIEWS. All utilities are included, except for personal use hydro. 1350sqft Premium Model
About This Property
460 Callaway Road, London, N6G 0Z2
Home Overview
Basic Information
Amenities
Party Room/Meeting Room
Recreation Room
Tennis Court
Visitor Parking
Gym
Game Room
Walk around the neighborhood
460 Callaway Road, London, N6G 0Z2
Shally Shi
Sales Representative, Dolphin Realty Inc
English, Mandarin
Residential ResaleProperty ManagementPre Construction
Mortgage Information
Estimated Payment
$0 Principal and Interest
 Walk Score for 460 Callaway Road
Walk Score for 460 Callaway Road

Book a Showing
Tour this home with Shally
Frequently Asked Questions
Can't find what you're looking for? Contact our support team for more information.
See the Latest Listings by Cities
1500+ home for sale in Ontario

Looking for Your Perfect Home?
Let us help you find the perfect home that matches your lifestyle
