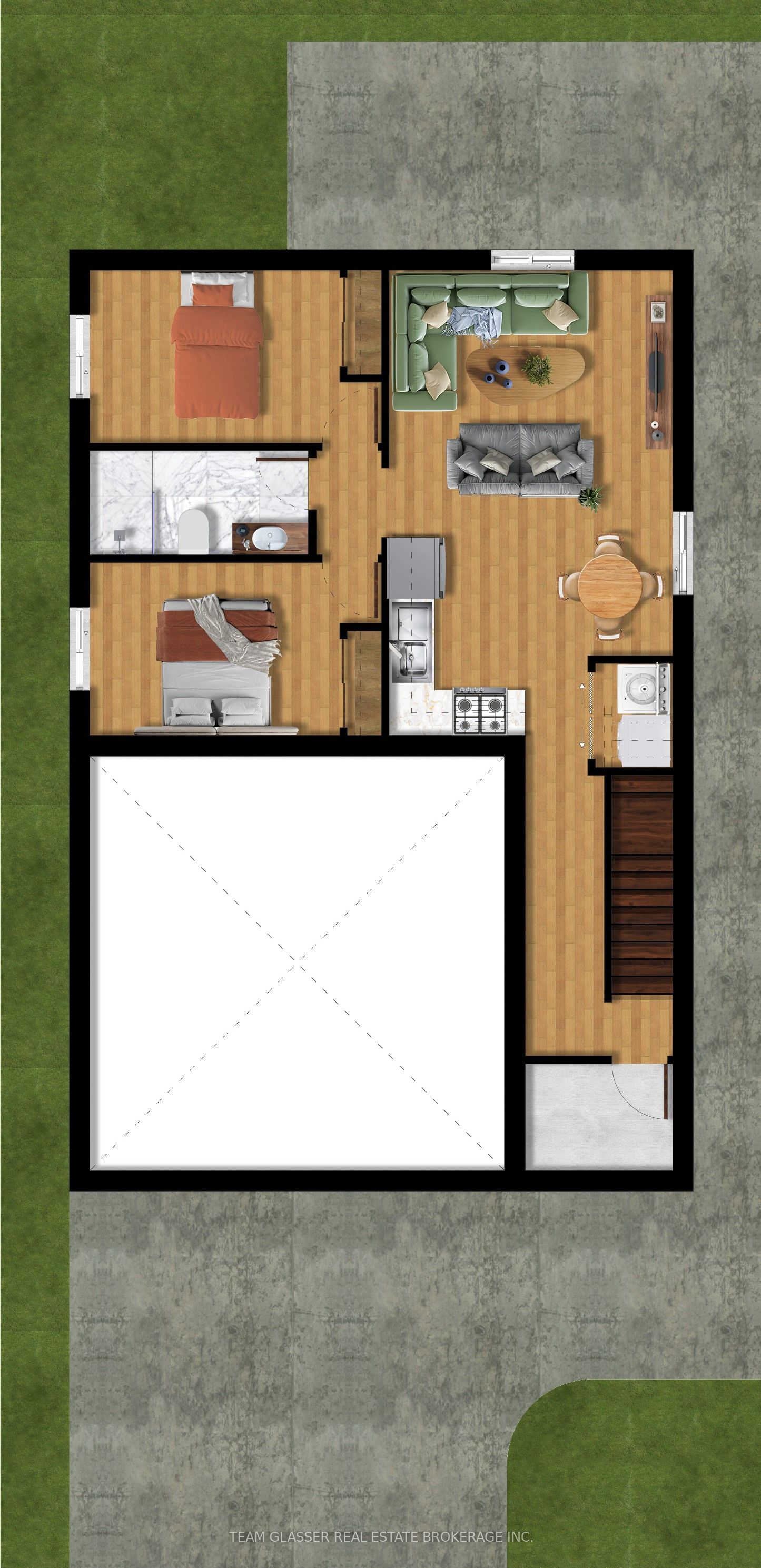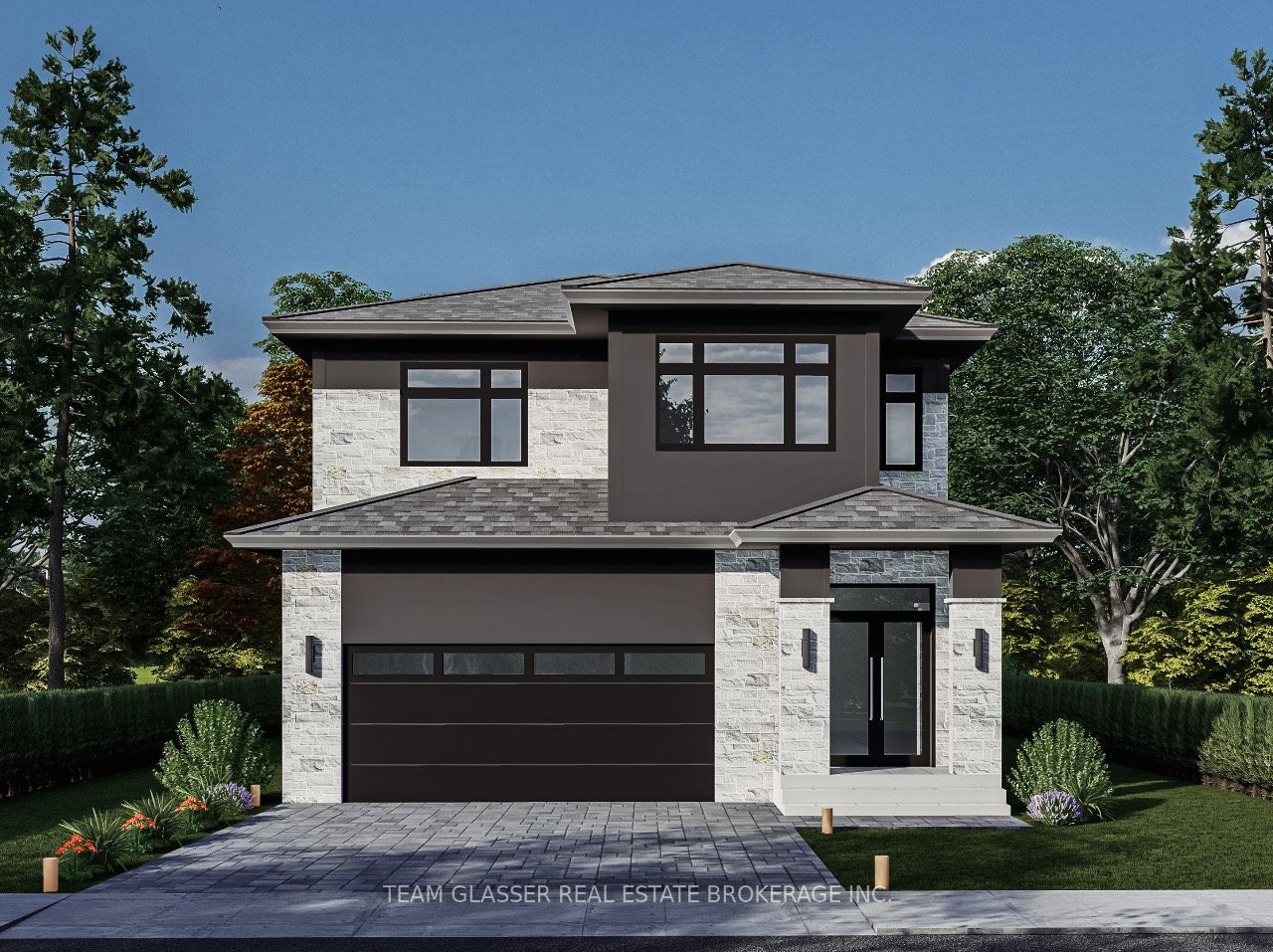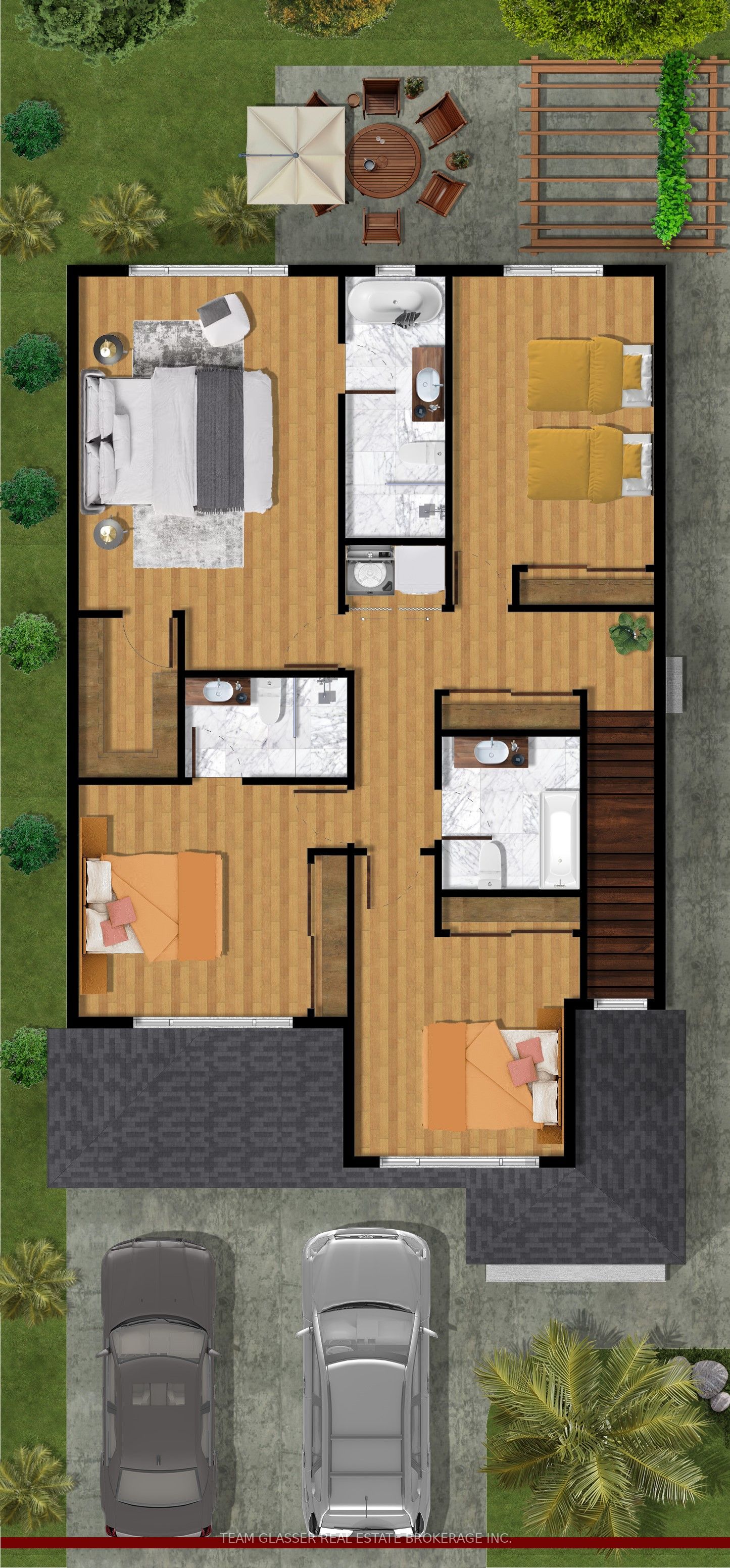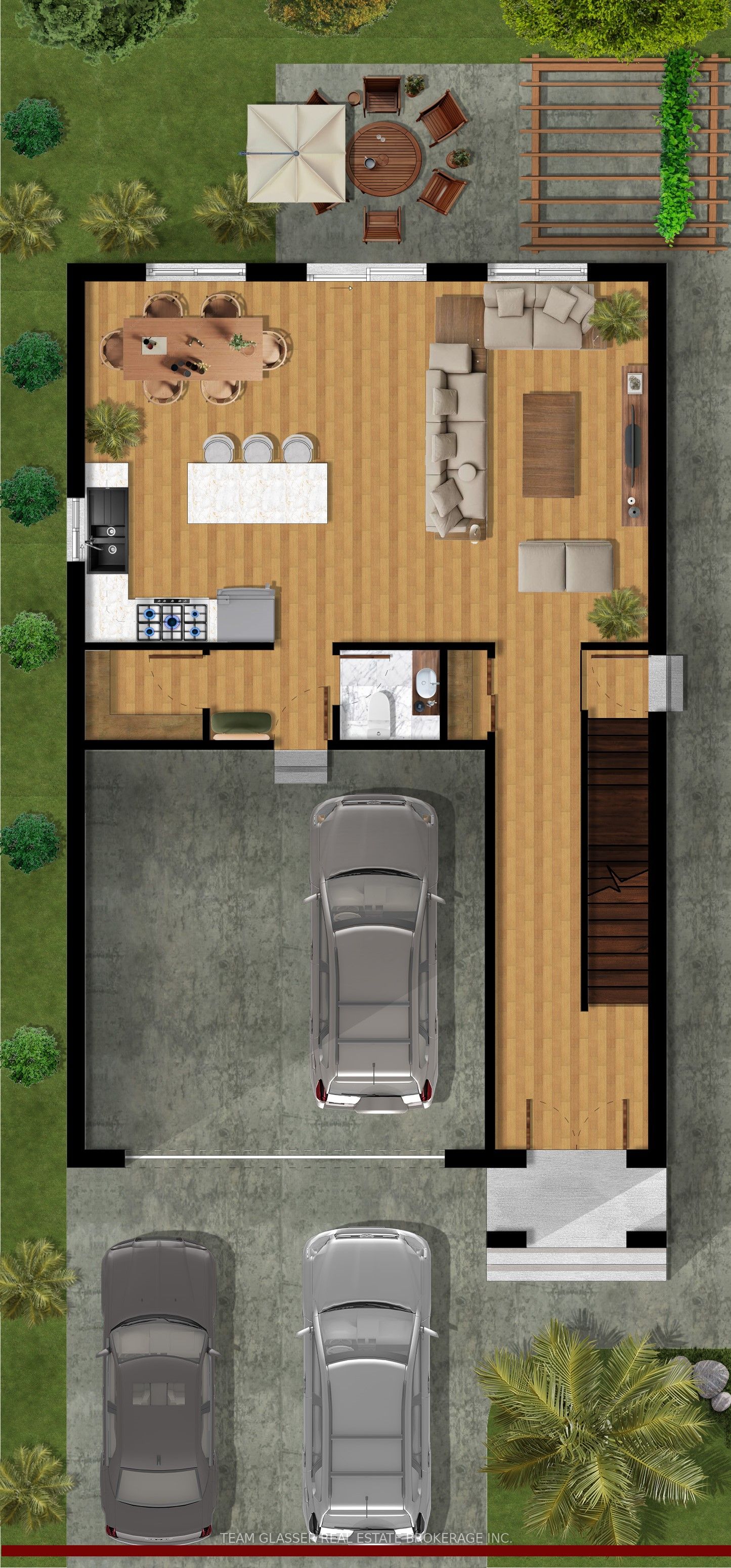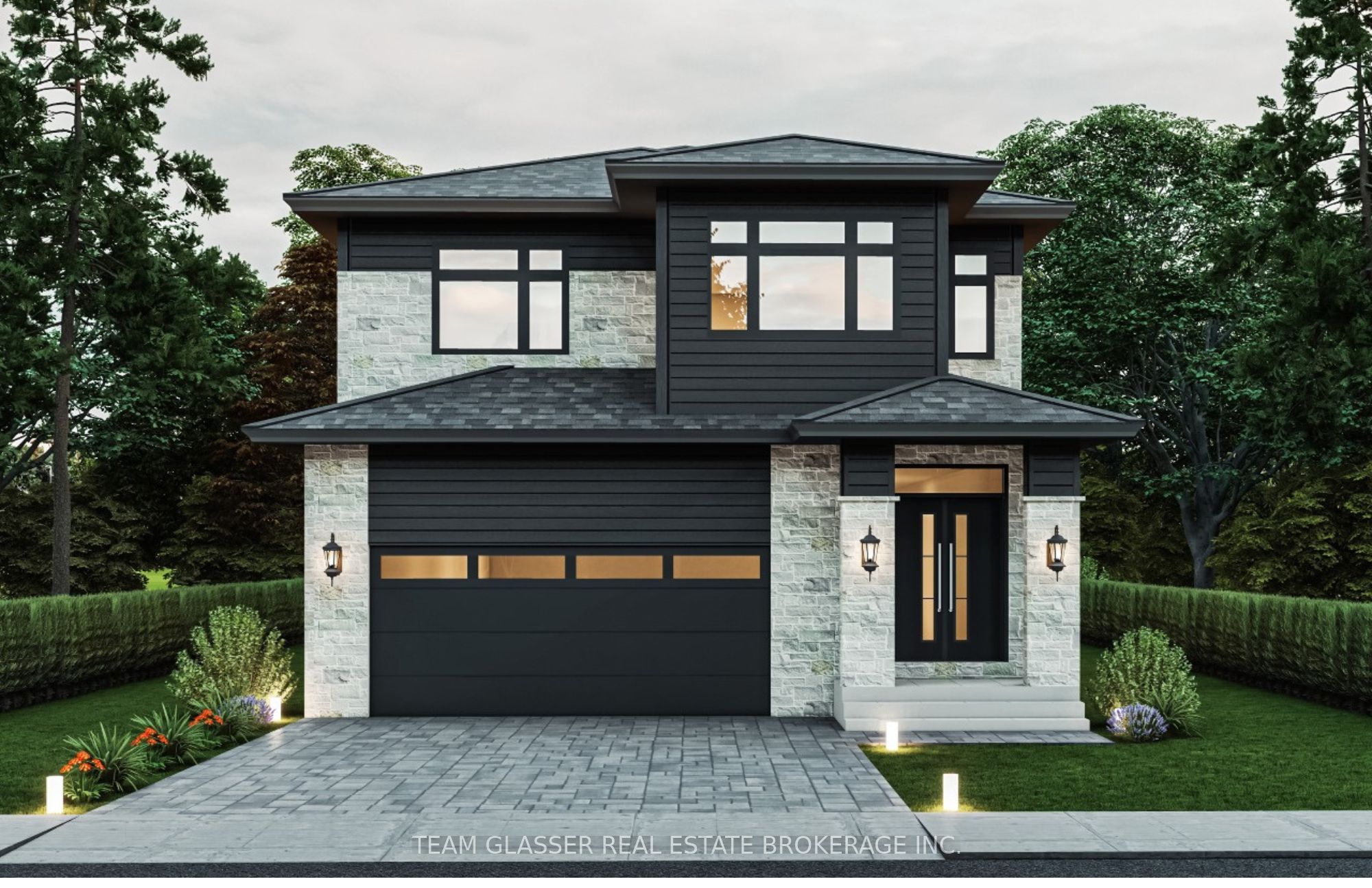
$1,025,000
Est. Payment
$3,915/mo*
*Based on 20% down, 4% interest, 30-year term
Listed by TEAM GLASSER REAL ESTATE BROKERAGE INC.
Detached•MLS #X11939042•New
Price comparison with similar homes in London
Compared to 18 similar homes
-26.9% Lower↓
Market Avg. of (18 similar homes)
$1,402,791
Note * Price comparison is based on the similar properties listed in the area and may not be accurate. Consult licences real estate agent for accurate comparison
Room Details
| Room | Features | Level |
|---|---|---|
Dining Room 3.71 × 2.74 m | Main | |
Kitchen 3.71 × 2.74 m | Main | |
Living Room 4.87 × 5.48 m | Main | |
Bedroom 3.96 × 6.06 m | Second | |
Bedroom 2 3.07 × 5.02 m | Second | |
Bedroom 3 4.14 × 3.56 m | Second |
Client Remarks
Introducing The Endeavor, a home designed for families looking to upgrade their space and lifestyle. Located in Liberty Crossing, a community that offers the perfect mix of modern convenience and natural tranquility, this home is built to suit both practical needs and luxurious tastes. This spacious 2147 sq. ft. property features a 2-car garage, hardwood floors and tile throughout, and European-designed windows that brighten every corner. The upper level boasts 4 generously sized bedrooms, including 2 ensuites and an additional full bath, providing comfort and privacy for larger families or frequent guests. Downstairs, the open-concept main floor is ideal for entertaining or relaxing, with a bright living space, a chefs kitchen with a walk-in pantry, and a formal dining area thats perfect for hosting gatherings. Residents of Liberty Crossing enjoy more than just stunning homes. The community offers proximity to protected forests, providing serene wooded views and an unexpected connection to nature, all while being just one minute from the highway for easy commuting. Families will find great schools nearby, while everyone can enjoy the balance of quaint village shops and large commercial centers for shopping and dining.Make the move to a home that checks every box. Customize The Endeavor today and become part of this thriving new community. Contact us now for more details!
About This Property
4264 GREEN Bend, London, N6P 0K9
Home Overview
Basic Information
Walk around the neighborhood
4264 GREEN Bend, London, N6P 0K9
Shally Shi
Sales Representative, Dolphin Realty Inc
English, Mandarin
Residential ResaleProperty ManagementPre Construction
Mortgage Information
Estimated Payment
$0 Principal and Interest
 Walk Score for 4264 GREEN Bend
Walk Score for 4264 GREEN Bend

Book a Showing
Tour this home with Shally
Frequently Asked Questions
Can't find what you're looking for? Contact our support team for more information.
Check out 100+ listings near this property. Listings updated daily
See the Latest Listings by Cities
1500+ home for sale in Ontario

Looking for Your Perfect Home?
Let us help you find the perfect home that matches your lifestyle
