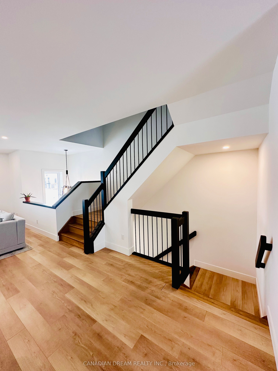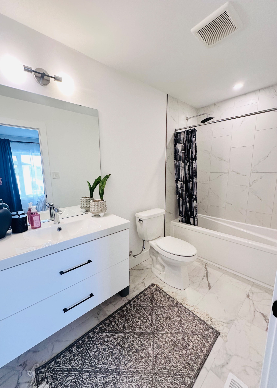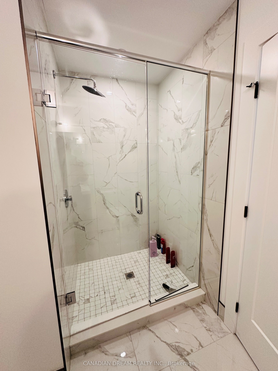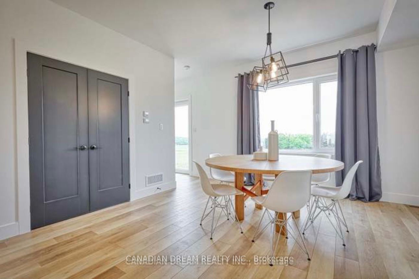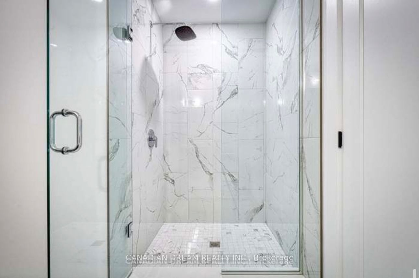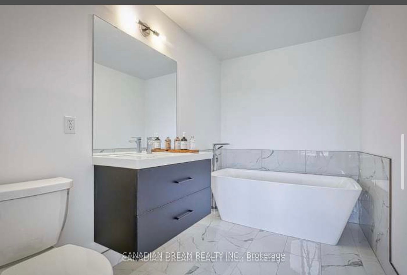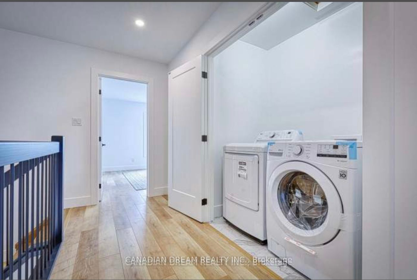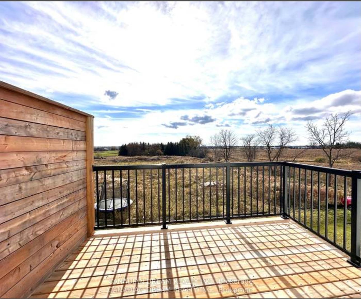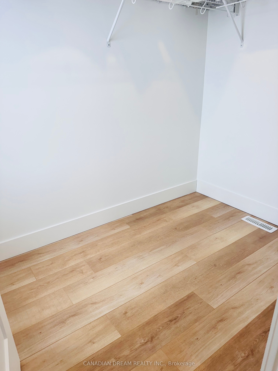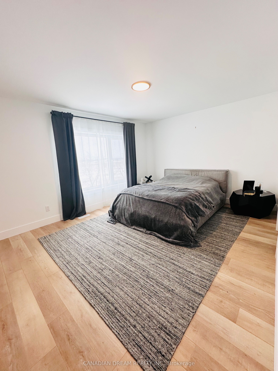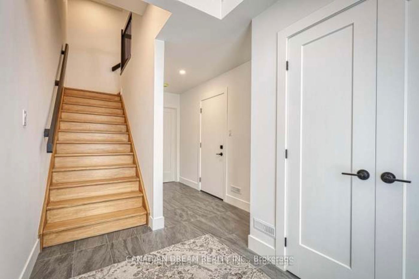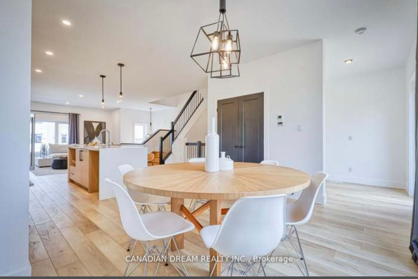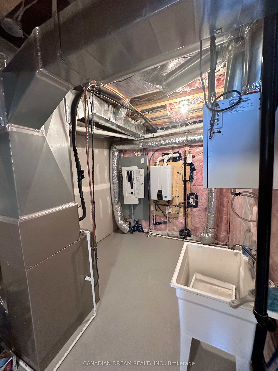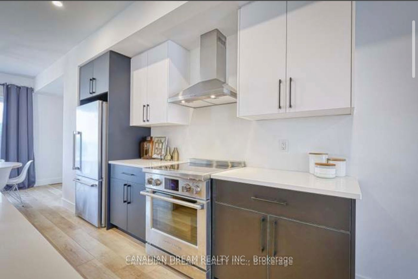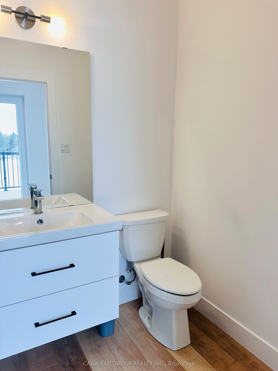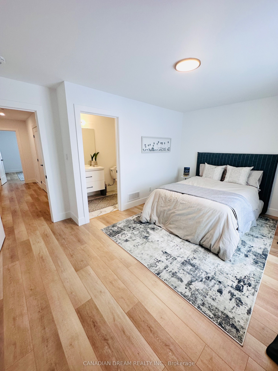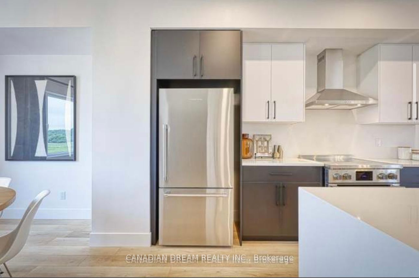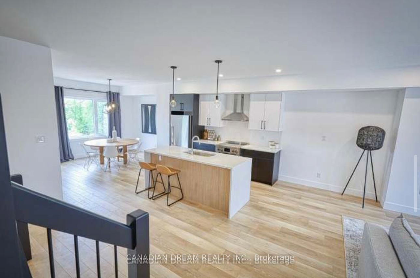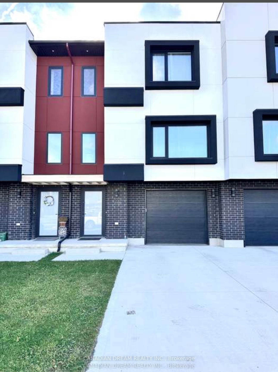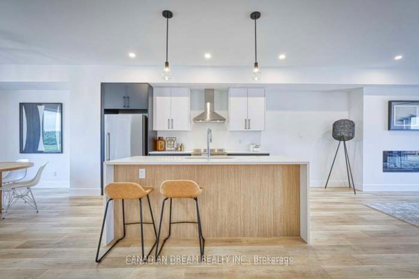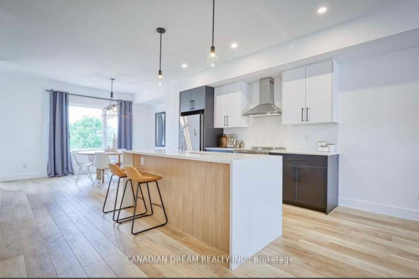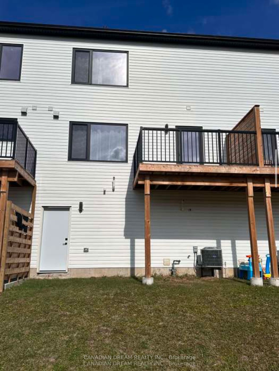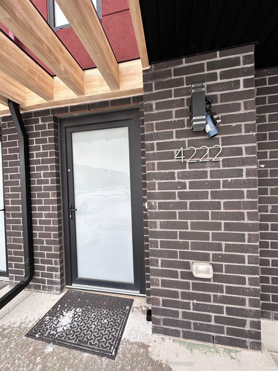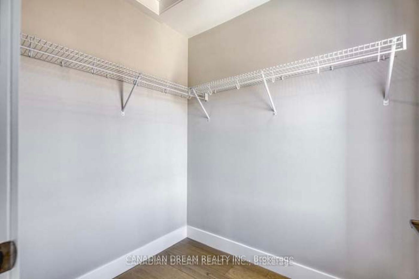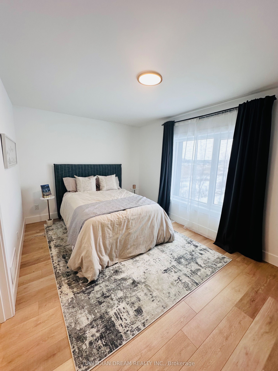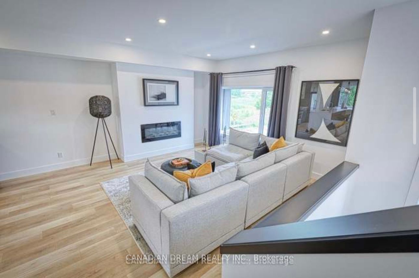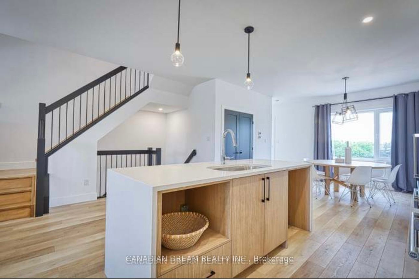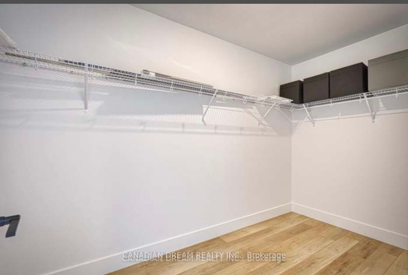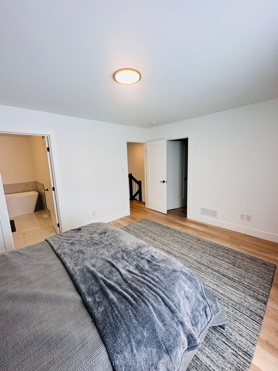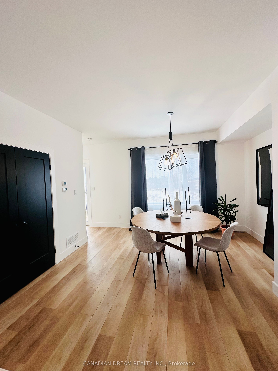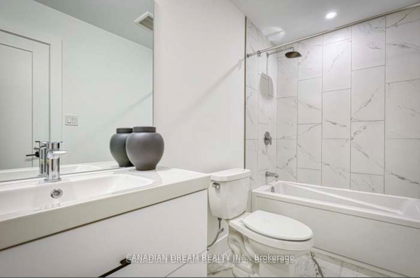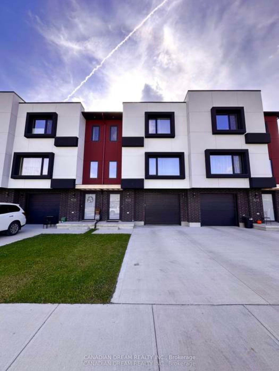
$629,900
Est. Payment
$2,406/mo*
*Based on 20% down, 4% interest, 30-year term
Listed by CANADIAN DREAM REALTY INC.
Att/Row/Townhouse•MLS #X11965352•New
Room Details
| Room | Features | Level |
|---|---|---|
Kitchen 4.39 × 2.9 m | Hardwood Floor | Second |
Dining Room 4.09 × 3 m | Second | |
Living Room 4.72 × 4.29 m | Second | |
Primary Bedroom 4.57 × 3.81 m | 4 Pc EnsuiteWalk-In Closet(s) | Third |
Primary Bedroom 4.72 × 3.05 m | 3 Pc EnsuiteWalk-In Closet(s) | Third |
Client Remarks
Experience luxury in this brand-new 1841 sq. ft. freehold townhouse NO CONDO FEES!!! the largest 2-bedroom, 3-bathroom model. Featuring a modern kitchen with waterfall quartz countertops and a sleek fireplace with an insert. The spa-inspired ensuite offers a deep soaking tub, while hardwood floors and premium fixtures run throughout. The tandem garage with epoxy floors fits two cars, and high-end European windows and doors bring a touch of elegance. Enjoy a south-facing backyard (36 x 22) with a private deck overlooking serene forest views. No condo fees or wait for new constructionjust move in! Conveniently located near the 401 & 402, shopping, and downtown. Perfect for investors, with a guaranteed rental income. Quick closing available, schedule your viewing today!
About This Property
4222 Lismer Lane, London, N6L 0H7
Home Overview
Basic Information
Walk around the neighborhood
4222 Lismer Lane, London, N6L 0H7
Shally Shi
Sales Representative, Dolphin Realty Inc
English, Mandarin
Residential ResaleProperty ManagementPre Construction
Mortgage Information
Estimated Payment
$0 Principal and Interest
 Walk Score for 4222 Lismer Lane
Walk Score for 4222 Lismer Lane

Book a Showing
Tour this home with Shally
Frequently Asked Questions
Can't find what you're looking for? Contact our support team for more information.
Check out 100+ listings near this property. Listings updated daily
See the Latest Listings by Cities
1500+ home for sale in Ontario

Looking for Your Perfect Home?
Let us help you find the perfect home that matches your lifestyle
