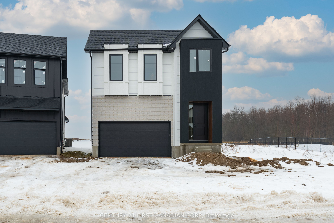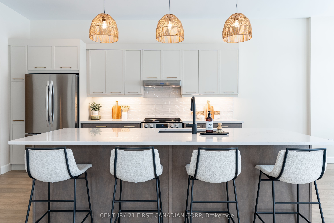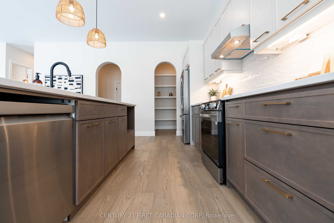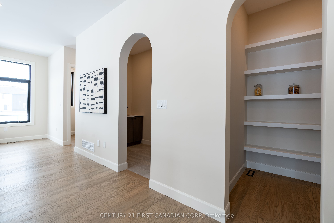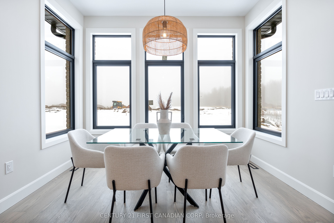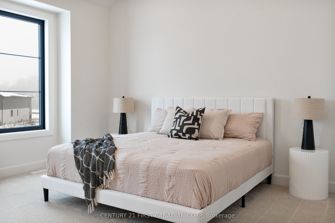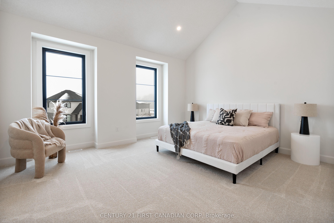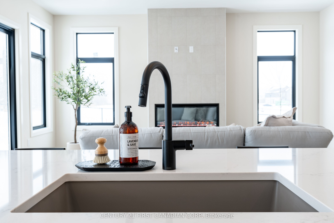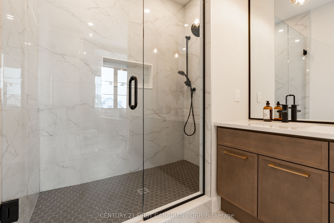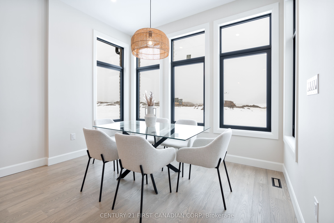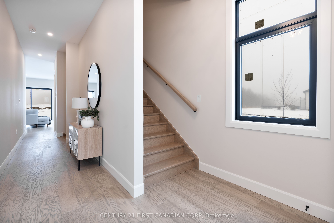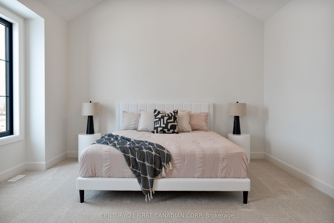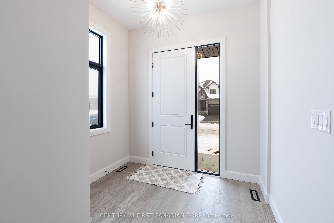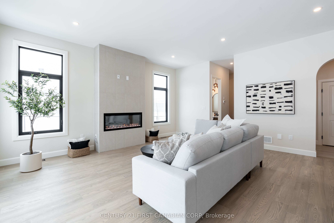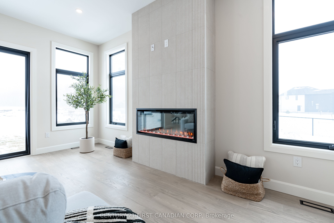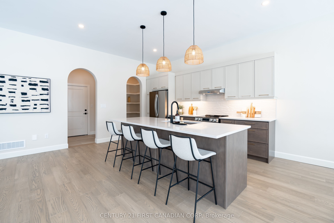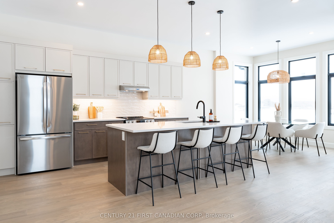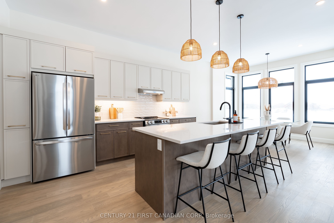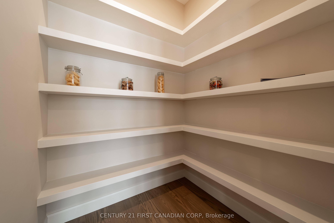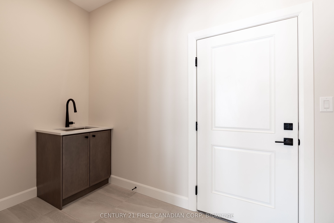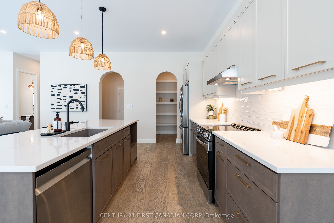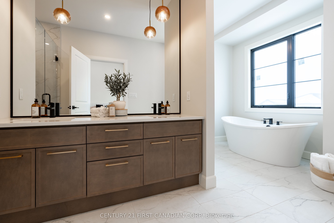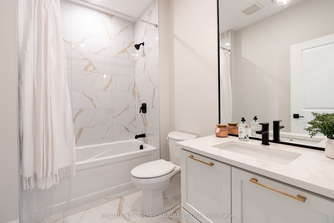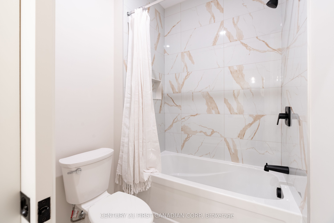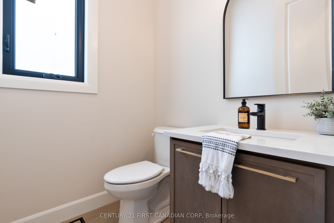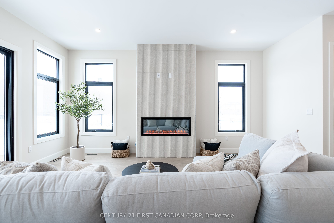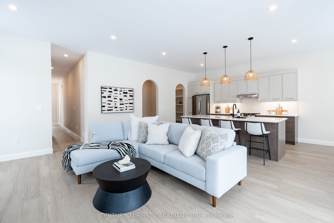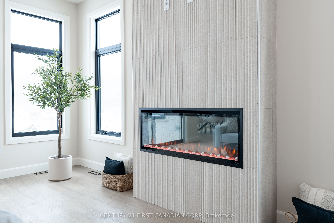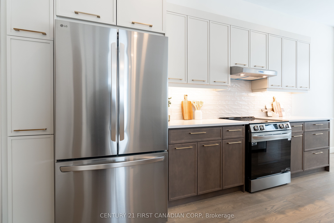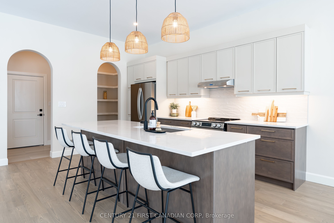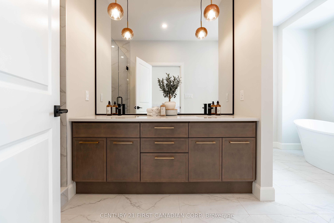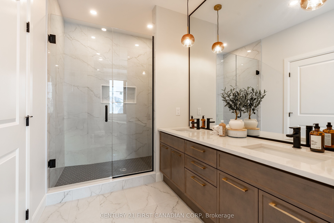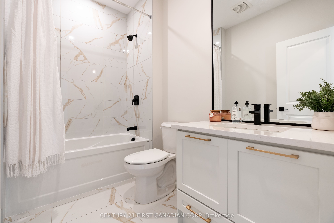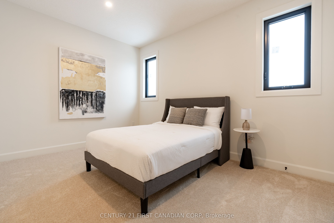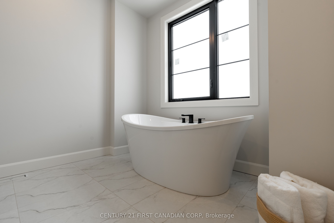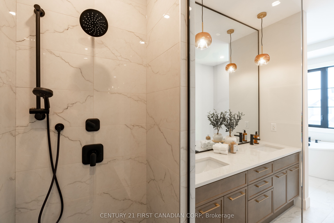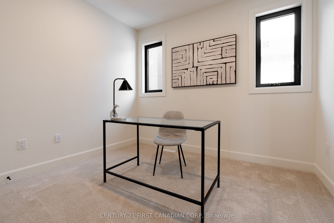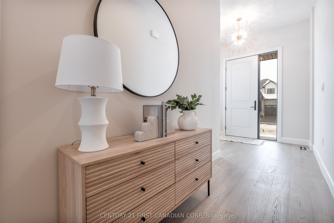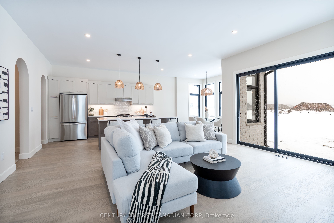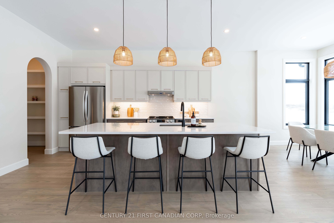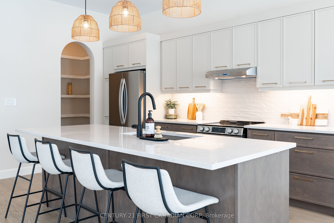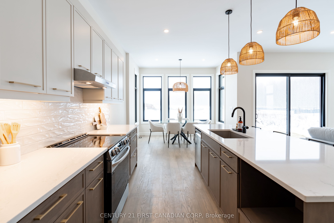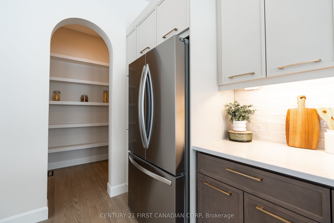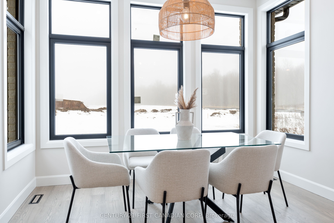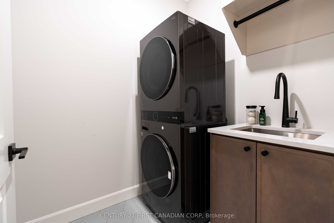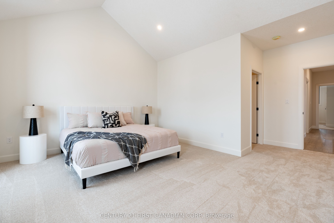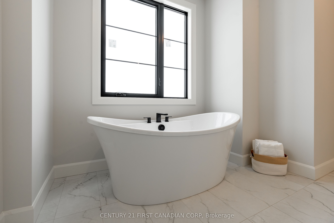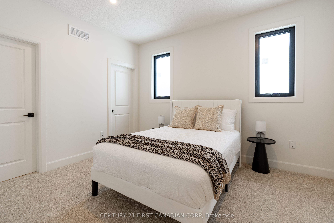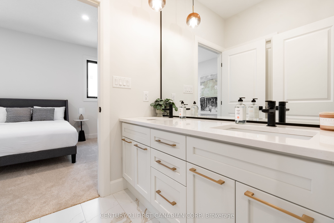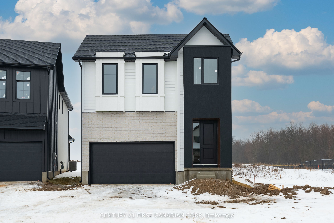
$969,000
Est. Payment
$3,701/mo*
*Based on 20% down, 4% interest, 30-year term
Listed by CENTURY 21 FIRST CANADIAN CORP
Detached•MLS #X11959212•New
Price comparison with similar homes in London
Compared to 148 similar homes
-11.8% Lower↓
Market Avg. of (148 similar homes)
$1,098,017
Note * Price comparison is based on the similar properties listed in the area and may not be accurate. Consult licences real estate agent for accurate comparison
Room Details
| Room | Features | Level |
|---|---|---|
Kitchen 3.51 × 4.27 m | Centre IslandQuartz CounterPantry | Main |
Dining Room 3.51 × 3.63 m | Open Concept | Main |
Primary Bedroom 4.9 × 4.04 m | Walk-In Closet(s)5 Pc Ensuite | Second |
Bedroom 2 3.63 × 3.23 m | Semi Ensuite | Second |
Bedroom 3 4.93 × 3.23 m | Semi Ensuite | Second |
Bedroom 4 3.2 × 3.86 m | Walk-In Closet(s)4 Pc Ensuite | Second |
Client Remarks
Welcome to 4068 Big Leaf Trail, located in the Magnolia Fields subdivision in Lambeth, Ontario. This beautiful two story "Scobey" plan by Blackrail Homes Inc, boasts 2,362 square feet and includes attached 2 car garage. There are many beautiful high-end finishes throughout this stunning model home such as 10' main floor ceilings, 9' second floor ceilings, arch doorways on the main floor and much more! When you fIrst enter the home, you'll notice the hardwood flooring and the oak staircase heading up to the second floor. You'll then enter the spacious great room complete with a modern fireplace, which is open to the gorgeous kitchen that includes a walk-in butlers pantry. Head up the stairs to the second floor where you'll find 4 large bedrooms. The Primary bedroom retreat includes vaulted ceilings, a walk-in closet, stunning 5pc ensuite that includes a double vanity, tile shower and soaker tub centered in front of a large window that will allow tons of natural light in. Head down the hardwood floor hallway and you'll fInd the laundry room that includes built in cabinetry and stunning countertops. A spacious second bedroom also has a private 4 pc ensuite and walk-in closet. The two additional bedrooms are both spacious and complete with a Jack and Jill style 5pc en-suites that include tile surrounding the tub/shower. Blackrail Homes is a family-owned business that specializes in creating custom homes for their clients. They are dedicated to creating homes that exceed their clients' expectations and this home on Big Leaf Trail is no exception. Magnolia Fields is located within minutes to both the 401 and 402, plus tons of local restaurants, amenities, shopping and great schools.
About This Property
4068 BIG LEAF Trail, London, N6P 1H5
Home Overview
Basic Information
Walk around the neighborhood
4068 BIG LEAF Trail, London, N6P 1H5
Shally Shi
Sales Representative, Dolphin Realty Inc
English, Mandarin
Residential ResaleProperty ManagementPre Construction
Mortgage Information
Estimated Payment
$0 Principal and Interest
 Walk Score for 4068 BIG LEAF Trail
Walk Score for 4068 BIG LEAF Trail

Book a Showing
Tour this home with Shally
Frequently Asked Questions
Can't find what you're looking for? Contact our support team for more information.
Check out 100+ listings near this property. Listings updated daily
See the Latest Listings by Cities
1500+ home for sale in Ontario

Looking for Your Perfect Home?
Let us help you find the perfect home that matches your lifestyle
