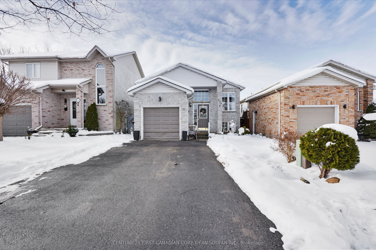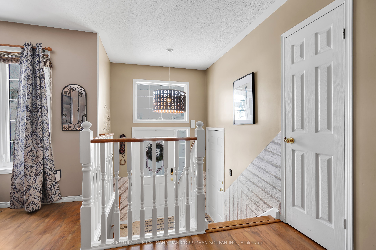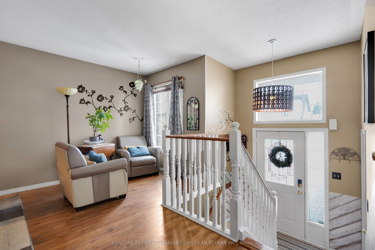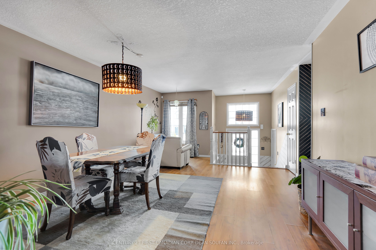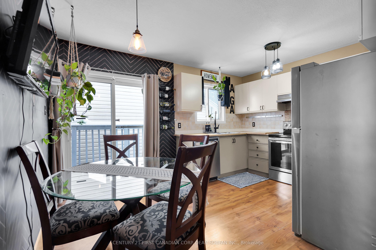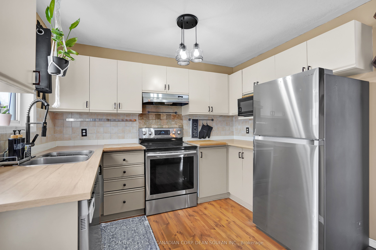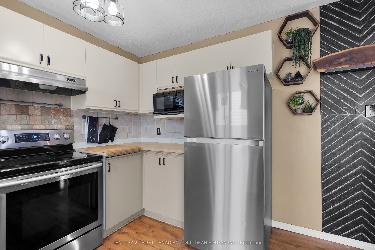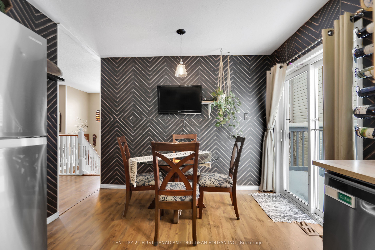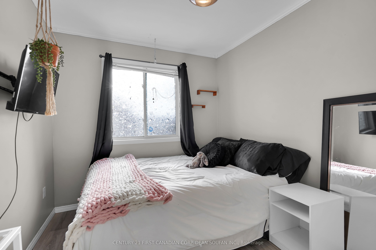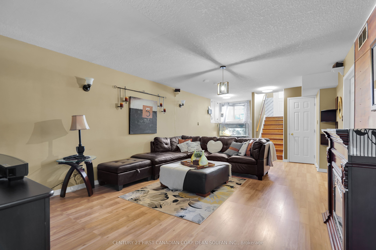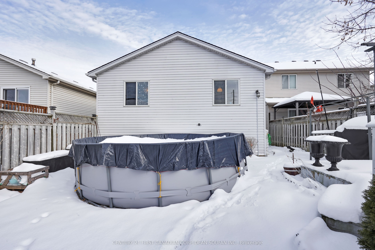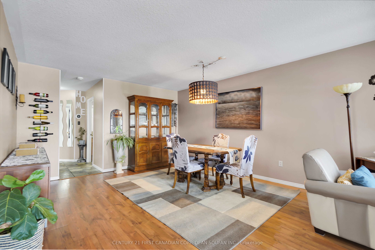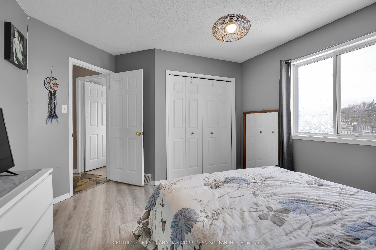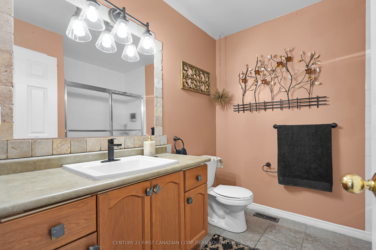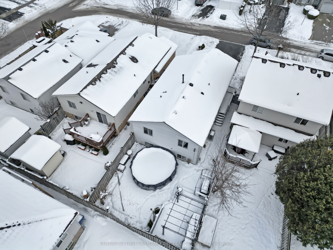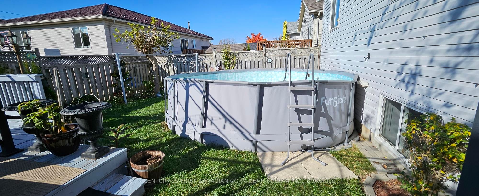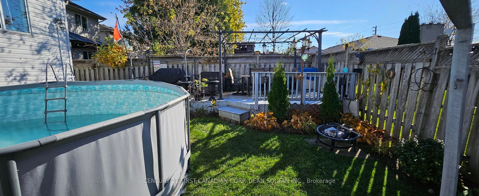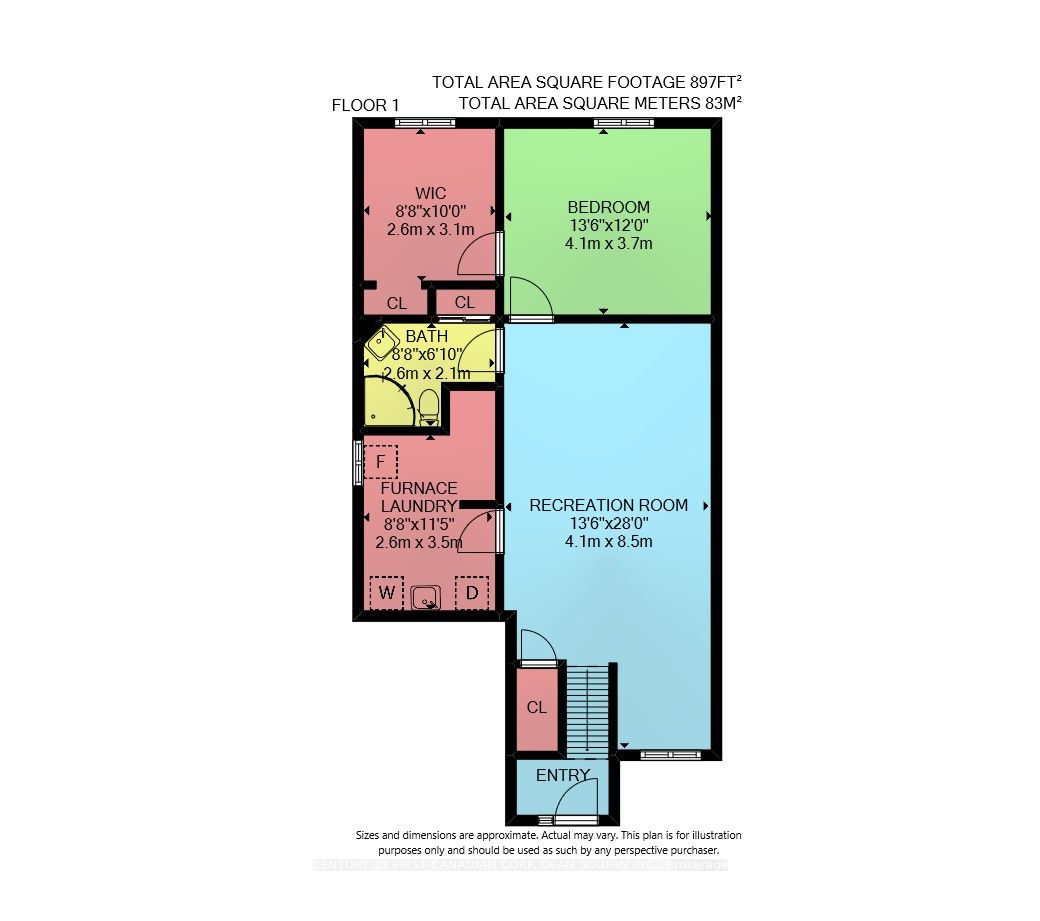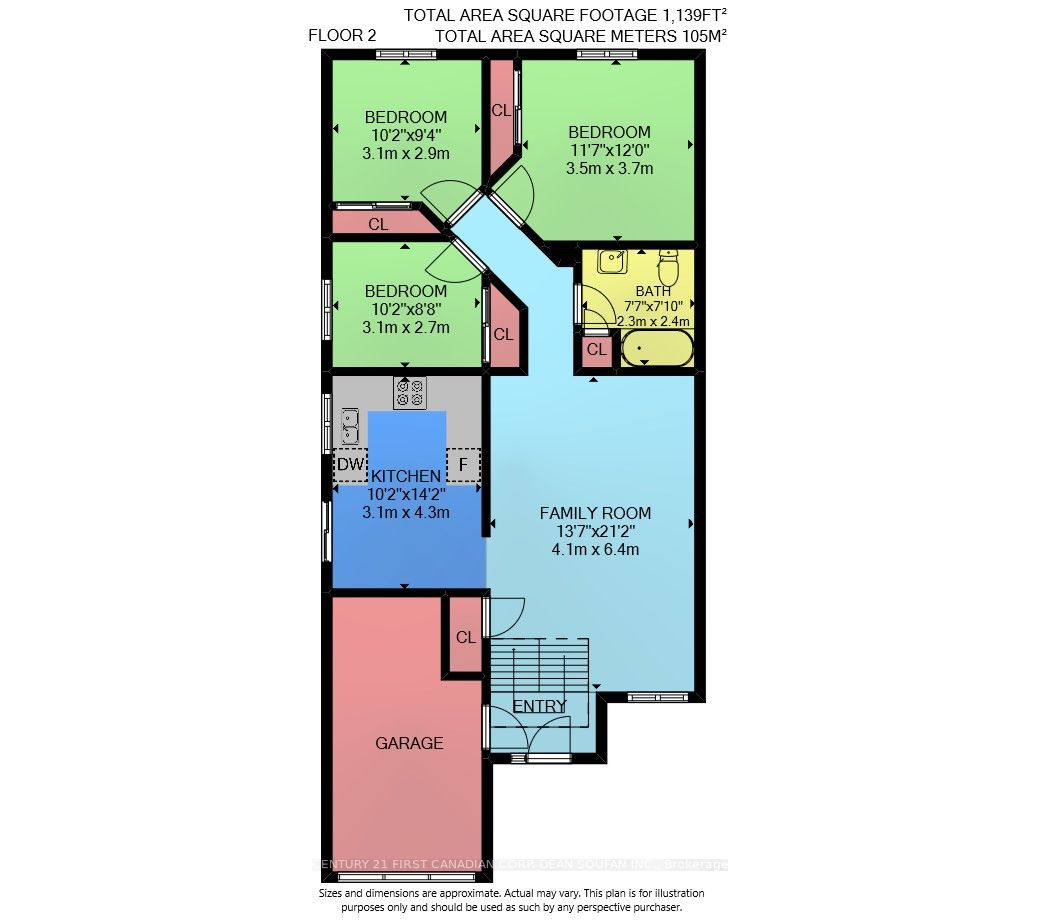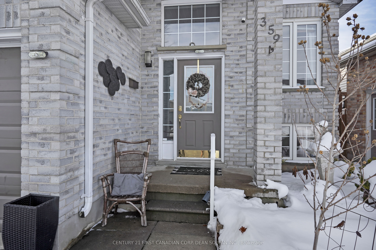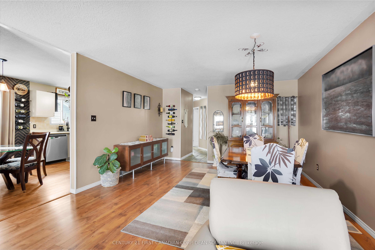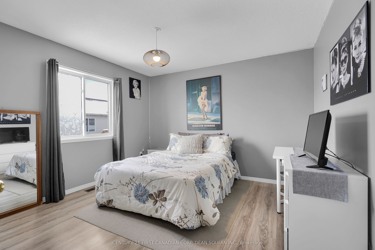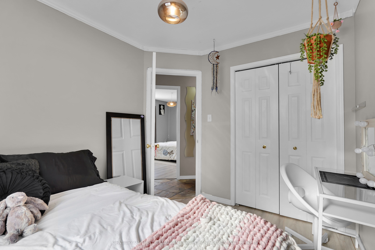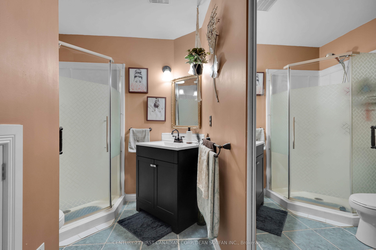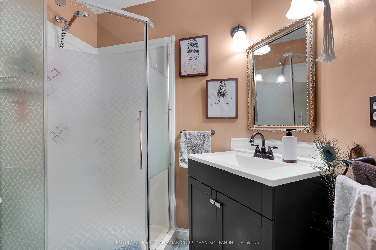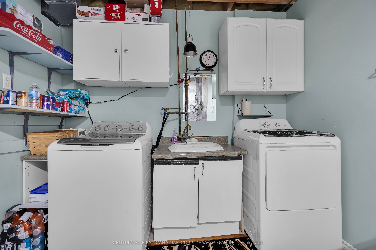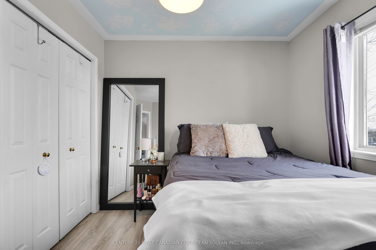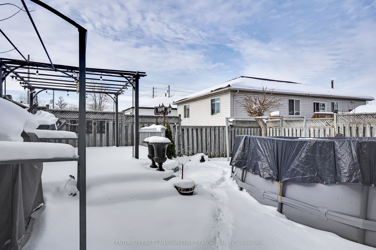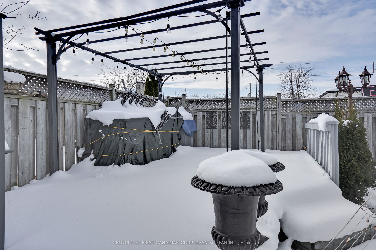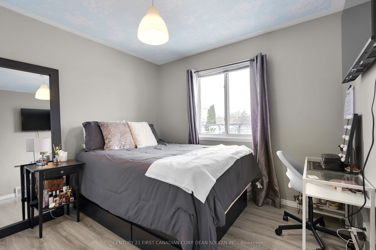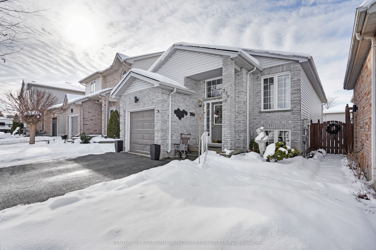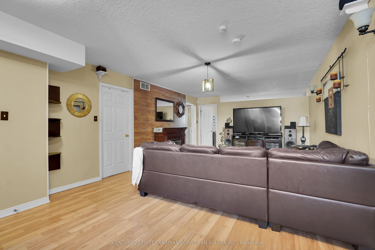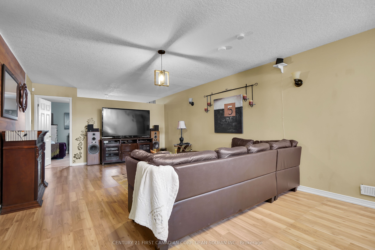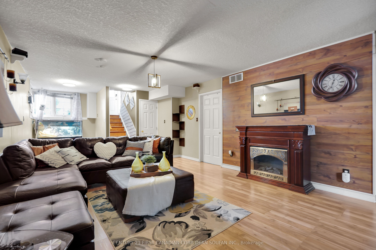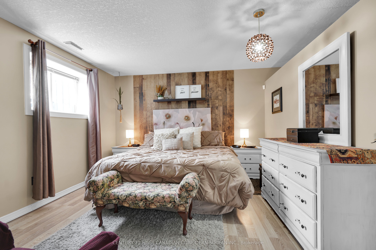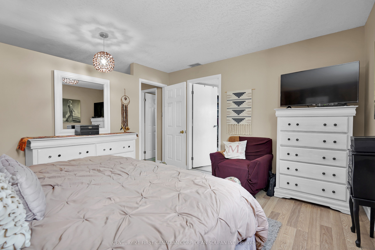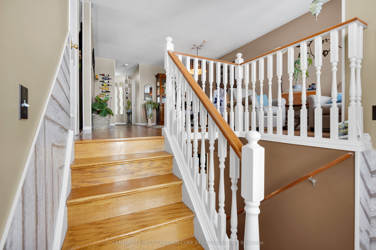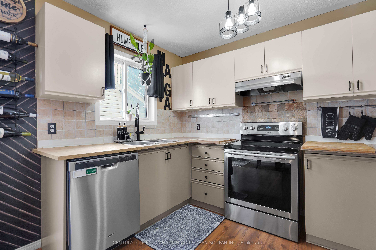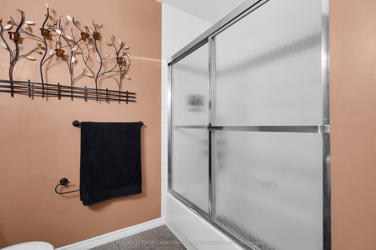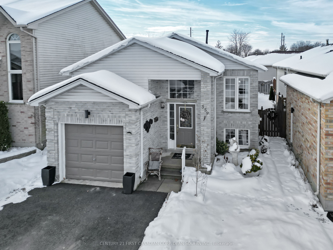
$629,900
Est. Payment
$2,406/mo*
*Based on 20% down, 4% interest, 30-year term
Listed by CENTURY 21 FIRST CANADIAN CORP. DEAN SOUFAN INC.
Detached•MLS #X11971233•New
Price comparison with similar homes in London
Compared to 88 similar homes
-5.7% Lower↓
Market Avg. of (88 similar homes)
$667,683
Note * Price comparison is based on the similar properties listed in the area and may not be accurate. Consult licences real estate agent for accurate comparison
Room Details
| Room | Features | Level |
|---|---|---|
Kitchen 3.1 × 4.3 m | Main | |
Primary Bedroom 3.5 × 3.7 m | Main | |
Bedroom 2 3.1 × 2.9 m | Main | |
Bedroom 3 3.1 × 2.7 m | Main | |
Bedroom 4 4.1 × 3.7 m | Basement |
Client Remarks
Nestled in the sought-after Pond Mills neighbourhood, this charming raised ranch with a single-car garage offers the perfect blend of comfort and convenience. With 3+1 bedrooms and 2 full bathrooms, pride of ownership shines throughout this inviting home, eagerly awaiting its next lucky homeowners. As you step into the foyer, you'll immediately feel the cozy and welcoming vibe. The main level boasts a lovely living and dining area, ideal for hosting special family gatherings. The kitchen features a sliding door that leads to the backyard, creating a seamless indoor-outdoor flow. This level is complete with three generous sized bedrooms and a full bathroom. Downstairs you'll find a spacious family room perfect for movie nights or entertaining. The lower level also includes a primary bedroom retreat with a large walk-in closet and a 3-piece bathroom. Convenient laundry area and plenty of storage space. Step outside to your backyard oasis, designed for summer fun and relaxation. It features an above-ground pool, a deck with a gazebo, and even a hammock for lazy afternoons with your favourite book. Located close to the Westminster Ponds/Pond Mills Conservation Area, trails, schools, shopping, trails, banks, and restaurants. Some updates throughout the home to take note; furnace, ac and tankless water heater are owned (2023), driveway (2022), roof shingles(2017) and laminate flooring. Located close to Westminster Ponds Conservation Area, schools, shopping, trails, and more. This home is ideally situated for both convenience and outdoor adventures. Don't wait, schedule your showing today and make this gem yours!
About This Property
359 Seddon Road, London, N5Z 5E1
Home Overview
Basic Information
Walk around the neighborhood
359 Seddon Road, London, N5Z 5E1
Shally Shi
Sales Representative, Dolphin Realty Inc
English, Mandarin
Residential ResaleProperty ManagementPre Construction
Mortgage Information
Estimated Payment
$0 Principal and Interest
 Walk Score for 359 Seddon Road
Walk Score for 359 Seddon Road

Book a Showing
Tour this home with Shally
Frequently Asked Questions
Can't find what you're looking for? Contact our support team for more information.
Check out 100+ listings near this property. Listings updated daily
See the Latest Listings by Cities
1500+ home for sale in Ontario

Looking for Your Perfect Home?
Let us help you find the perfect home that matches your lifestyle
