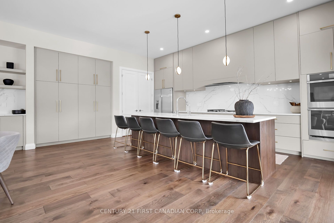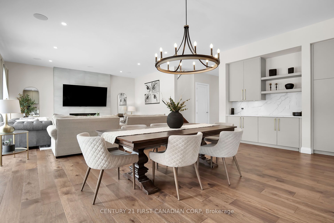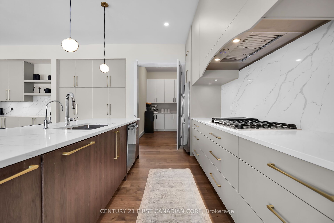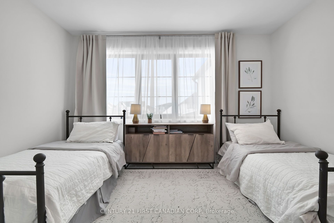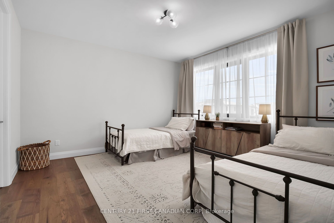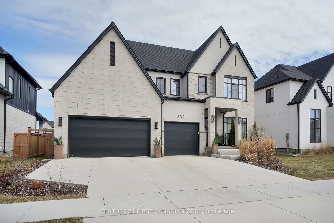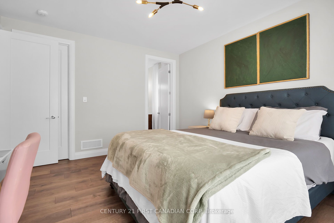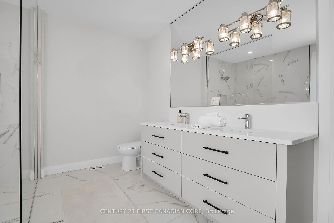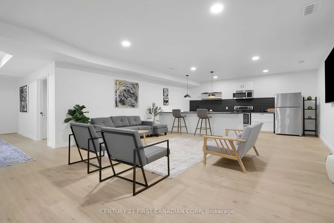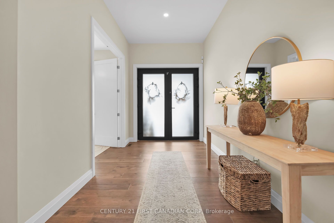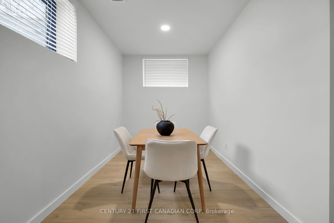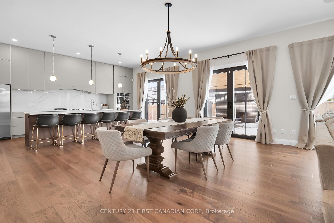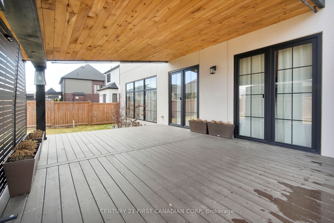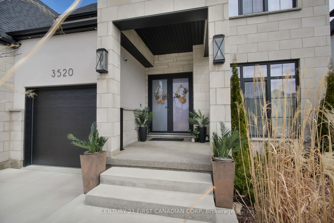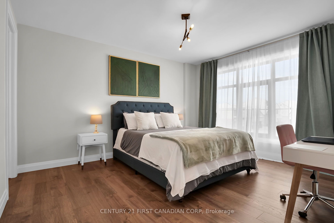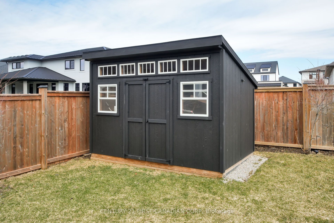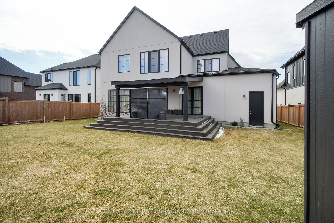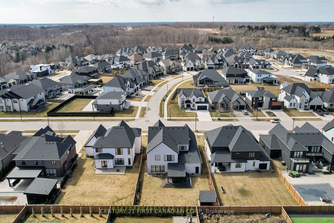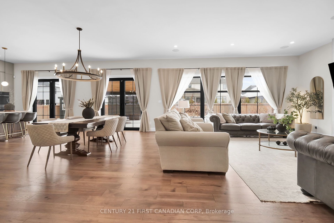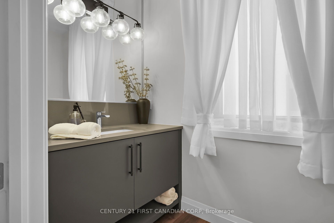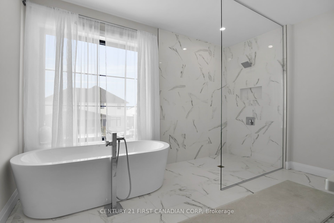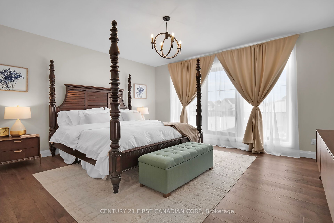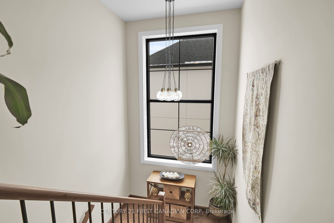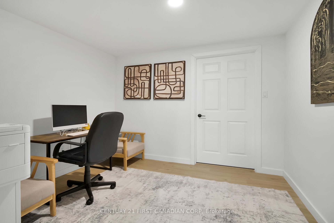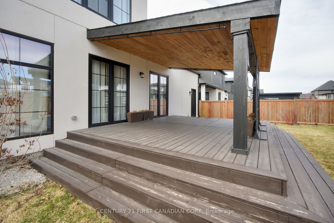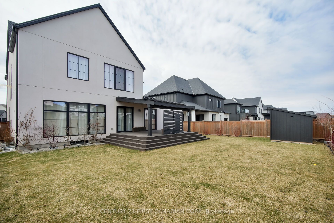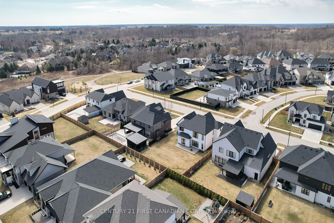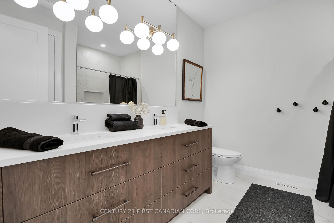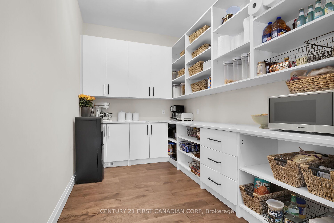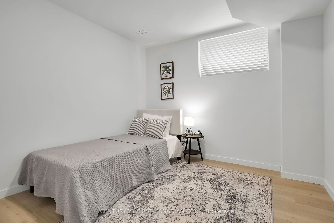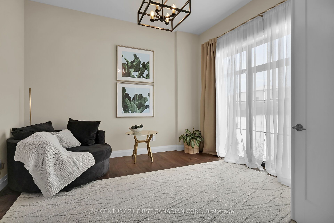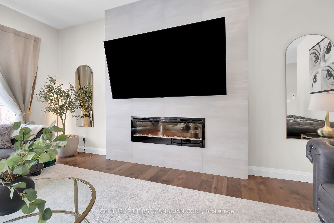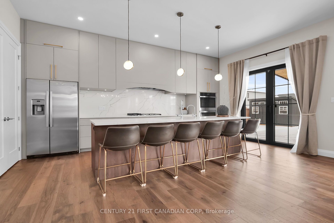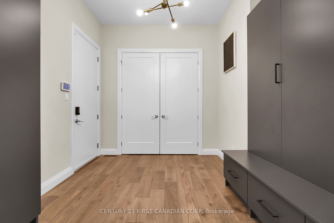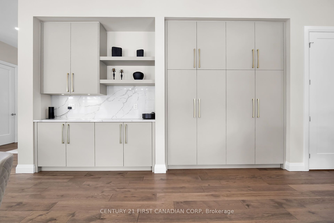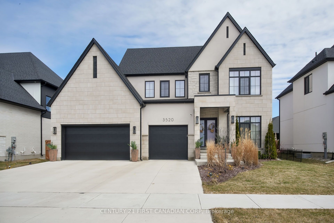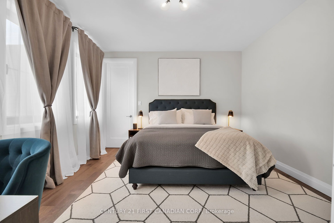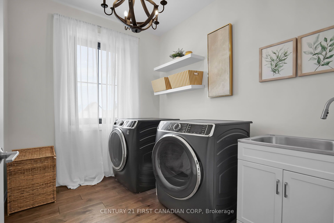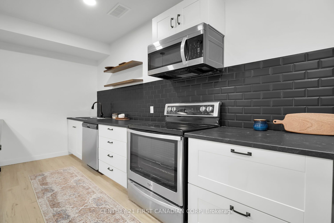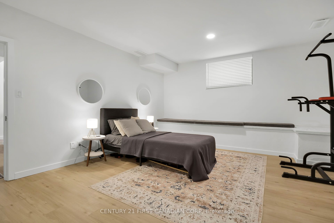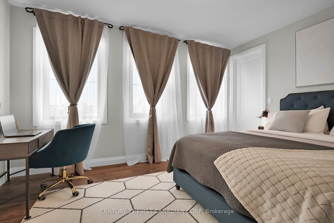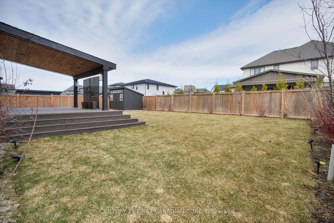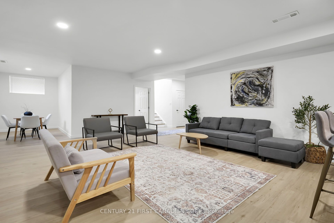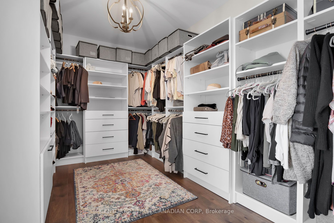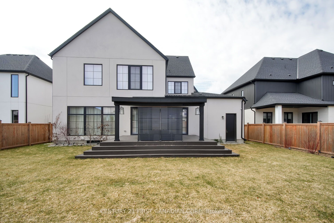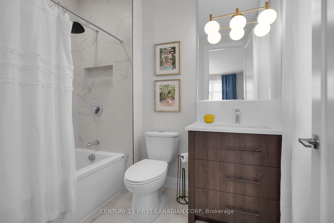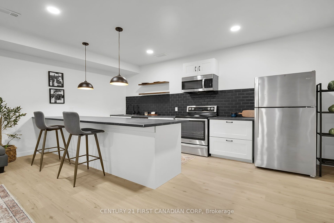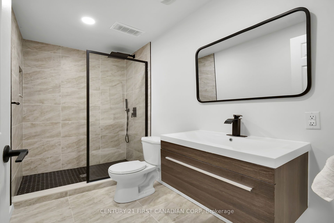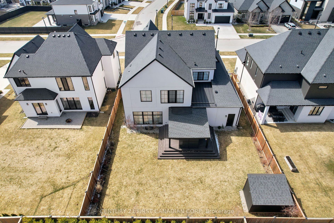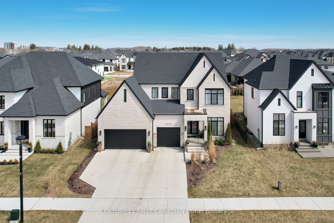
$1,645,000
Est. Payment
$6,283/mo*
*Based on 20% down, 4% interest, 30-year term
Listed by CENTURY 21 FIRST CANADIAN CORP
Detached•MLS #X12030901•New
Price comparison with similar homes in London
Compared to 18 similar homes
20.5% Higher↑
Market Avg. of (18 similar homes)
$1,365,013
Note * Price comparison is based on the similar properties listed in the area and may not be accurate. Consult licences real estate agent for accurate comparison
Room Details
| Room | Features | Level |
|---|---|---|
Kitchen 3.07 × 2.3 m | Main | |
Dining Room 17.5 × 3.48 m | Dry Bar | Main |
Primary Bedroom 4.41 × 4.6 m | 5 Pc EnsuiteWalk-In Closet(s) | Second |
Bedroom 3.5 × 4.2 m | 4 Pc EnsuiteWalk-In Closet(s) | Second |
Bedroom 4.34 × 3.65 m | Walk-In Closet(s) | Second |
Bedroom 3.65 × 12.7 m | Walk-In Closet(s) | Second |
Client Remarks
Welcome to 3520 Grand Oak Crossing! Nestled in one of South London's most prestigious neighbourhoods, Silverleaf Estates. This beautiful home is IN-LAW COMPATIBLE, and was crafted with the modern family and functionality in mind! Custom built in 2021 by Millstone Homes of London. As soon as you arrive, you are automatically drawn to the alluring curb appeal with stunning renaissance stone, stucco, and professional landscaping. The French doors & 10ft ceilings on the main floor make a grand entrance every time! This home boasts over 4,500 finished square feet, completely carpet free with engineered hardwood above grade, 8ft door, & oversized European Raven windows and doors throughout. The main floor features a very bright and open concept layout, with a front office perfect for those who work from home, a 2pc power room, and a large mudroom with tons of storage. The kitchen is a chef, and entertainers dream! With stunning floor to ceiling soft close cabinetry, quartz countertops & backsplash, built in appliances, MASSIVE 6 seated island, dry bar, and walk-in butlers pantry with ample storage. Taking movie night or game night to the next level is made easy with the large tiled fireplace feature wall and built-in surround sound in the living room. Making your way up to the second floor, you will find 9ft ceilings & 8ft doors, 4 generously sized bedrooms, and 3 bathrooms. The primary bedroom has a large walk in closet with built in cabinetry, and a 5pc spa-like primary ensuite. The second bedroom has a 4pc ensuite and WIC, and the other two bedrooms also have walk in closets and shared 5pc bathroom. The basement is fully finished, & equipped for in-law potential. With a fully functioning kitchen, dining room, and 2 additional bedrooms, along with another 3pc bathroom. Enjoy summer nights in your backyard on your covered porch & fully fenced yard. 5 mins to 402 and 10 mins to 401. Walking distance to all amenities! See this beauty for yourself - book your showing today!
About This Property
3520 Grand Oak Crossing N/A, London, N6P 0G7
Home Overview
Basic Information
Walk around the neighborhood
3520 Grand Oak Crossing N/A, London, N6P 0G7
Shally Shi
Sales Representative, Dolphin Realty Inc
English, Mandarin
Residential ResaleProperty ManagementPre Construction
Mortgage Information
Estimated Payment
$0 Principal and Interest
 Walk Score for 3520 Grand Oak Crossing N/A
Walk Score for 3520 Grand Oak Crossing N/A

Book a Showing
Tour this home with Shally
Frequently Asked Questions
Can't find what you're looking for? Contact our support team for more information.
Check out 100+ listings near this property. Listings updated daily
See the Latest Listings by Cities
1500+ home for sale in Ontario

Looking for Your Perfect Home?
Let us help you find the perfect home that matches your lifestyle
