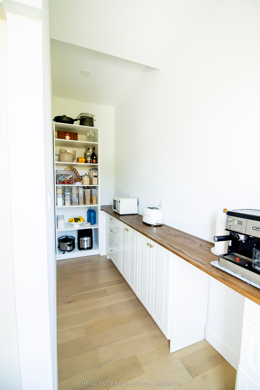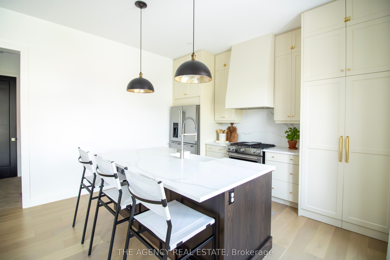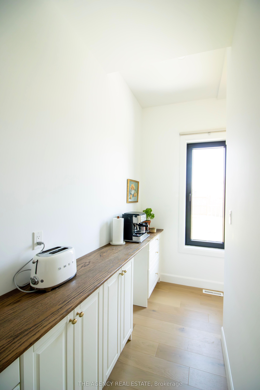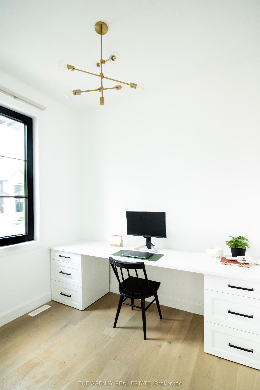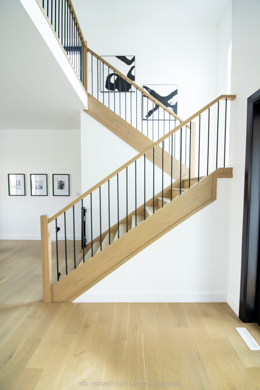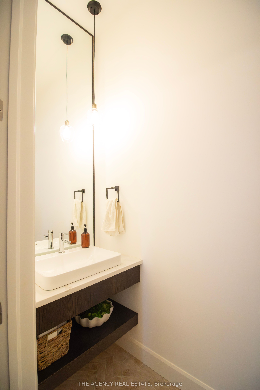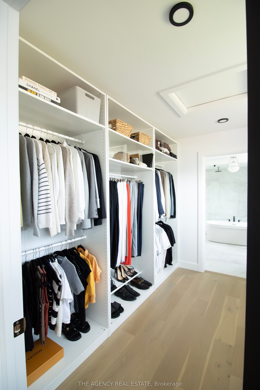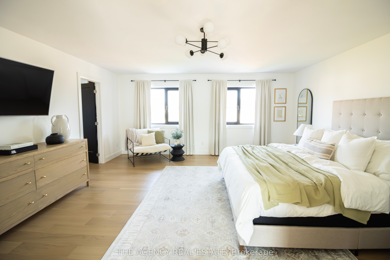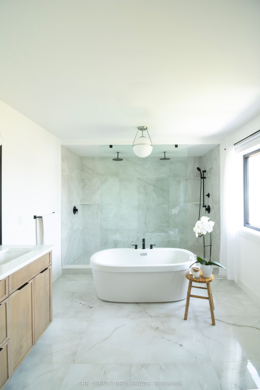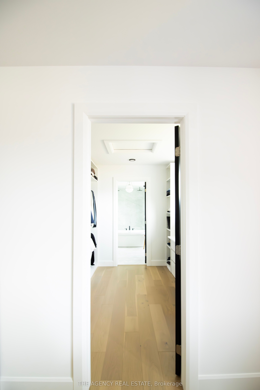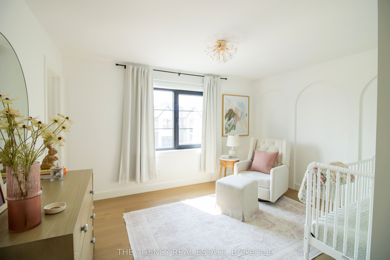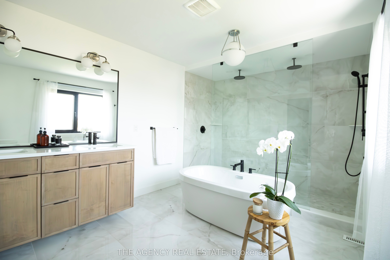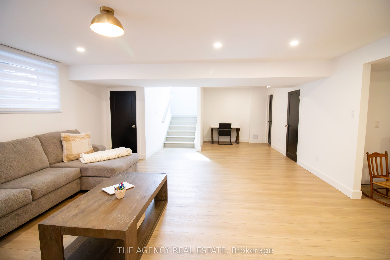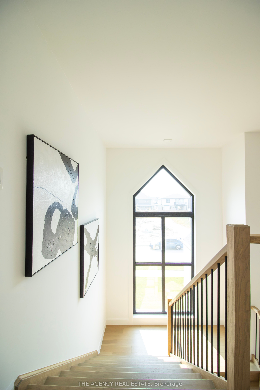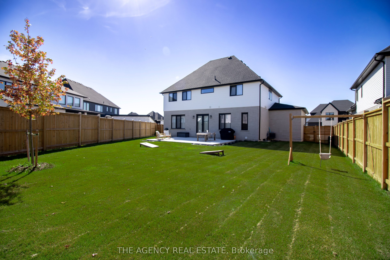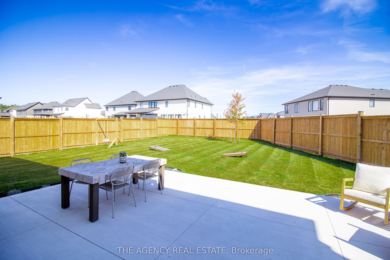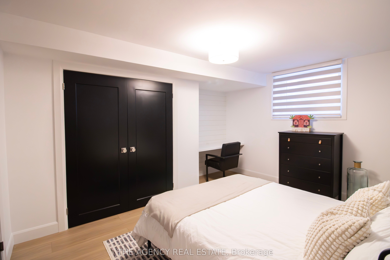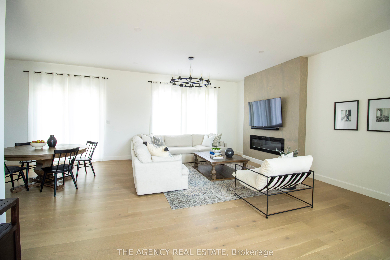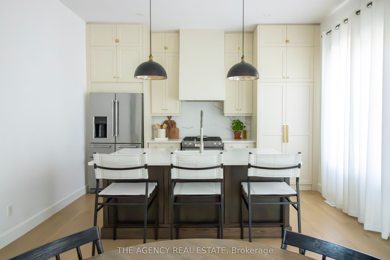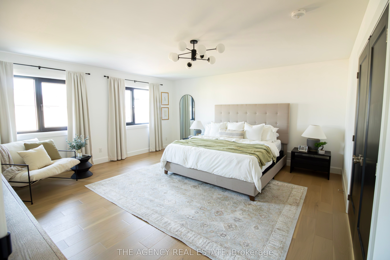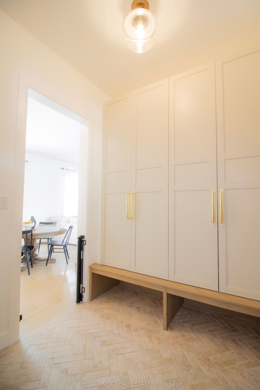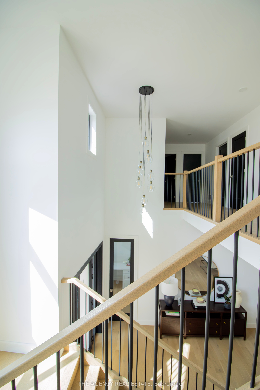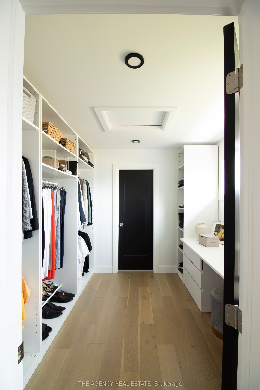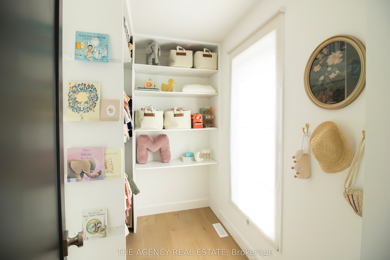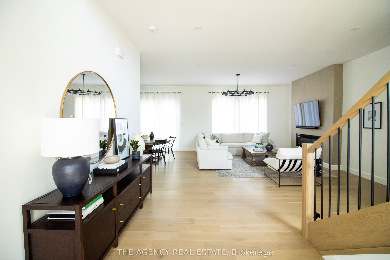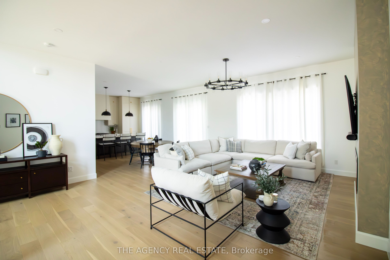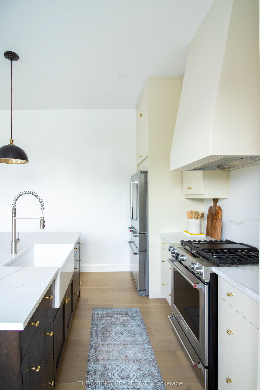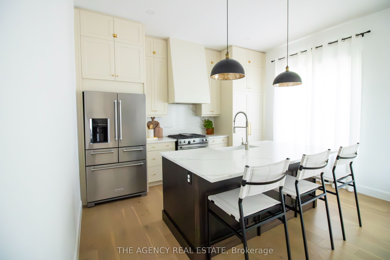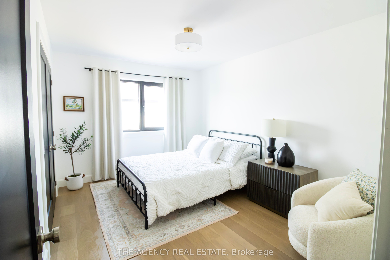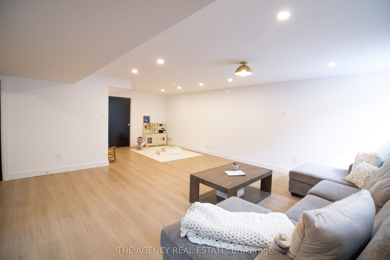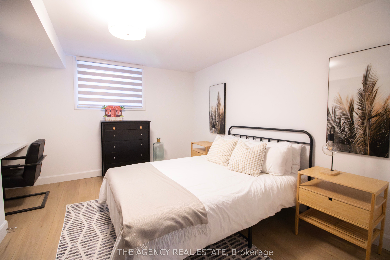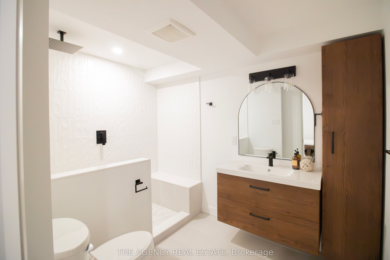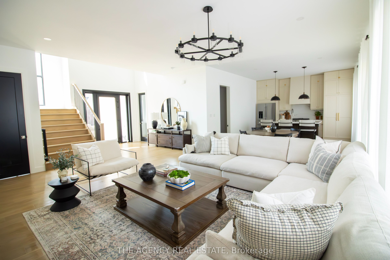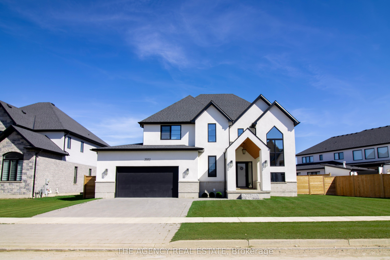
$1,349,000
Est. Payment
$5,152/mo*
*Based on 20% down, 4% interest, 30-year term
Listed by THE AGENCY REAL ESTATE
Detached•MLS #X11944879•Price Change
Price comparison with similar homes in London
Compared to 144 similar homes
23.8% Higher↑
Market Avg. of (144 similar homes)
$1,089,743
Note * Price comparison is based on the similar properties listed in the area and may not be accurate. Consult licences real estate agent for accurate comparison
Room Details
| Room | Features | Level |
|---|---|---|
Kitchen 3.96 × 4.3 m | Main | |
Living Room 7.3 × 5.2 m | Main | |
Primary Bedroom 5.2 × 5 m | Upper | |
Bedroom 4.1 × 4.3 m | Upper | |
Bedroom 4 × 4.1 m | Upper | |
Bedroom 4.2 × 4.1 m | Basement |
Client Remarks
Welcome to 3502 Isleworth Rd, a stunning luxury home in the highly sought-after southwest London community, Silverleaf Estates. Situated on a rare, expansive pie-shaped lot (112x121 ft), this custom-built 2022 residence boasts over 3,500 sq ft, 4 bedroom and 3.5 bath, of meticulously finished living space, combining modern design, and premium upgrades. As you step inside, you'll be greeted by 10 ft ceilings on the main floor and beautiful hardwood flooring. The gourmet kitchen features imported hardware, custom oak island, quartz countertops/backsplash, floor-to-ceiling cabinets, and a hidden butler's pantry. The mudroom is equally impressive with custom cabinetry and herringbone brick tiling. To your left, an office with a sleek quartz countertop offers the perfect space for working from home. As you walk up the oversized 5 ft wide oak staircase the upper-level hosts 3 generously sized bedrooms, including the primary bedroom, complete with a walk-through closet, built-in closet solutions, and a vanity area. The luxurious ensuite bathroom showcases onyx tile, a magnificent 13 ft shower with dual rain head showers, and a stand-alone tub.The fully finished basement offers a large rec room, rough-in for a kitchenette, 4-piece bathroom, and an additional bedroom with an office space. Outside, the backyard is a private oasis with a spacious poured concrete patio, and a fully fenced yard with a double-door gate. The 2.5-car garage features custom epoxy floors. Nestled in Silverleaf Estates, one of London's most exclusive communities, you'll enjoy access to walking trails, beautiful natural surroundings, and convenient proximity to shopping centers and highways 401/402. It will also be conveniently situated 2-minutes away from a brand-new school, opening its doors for the 2025/2026 school year. With one of the largest lots in the neighborhood, this home offers an unparalleled blend of luxury, space, and modern living. Experience the finest in upscale living. Welcome Home!
About This Property
3502 Isleworth Road, London, N6P 0G9
Home Overview
Basic Information
Walk around the neighborhood
3502 Isleworth Road, London, N6P 0G9
Shally Shi
Sales Representative, Dolphin Realty Inc
English, Mandarin
Residential ResaleProperty ManagementPre Construction
Mortgage Information
Estimated Payment
$0 Principal and Interest
 Walk Score for 3502 Isleworth Road
Walk Score for 3502 Isleworth Road

Book a Showing
Tour this home with Shally
Frequently Asked Questions
Can't find what you're looking for? Contact our support team for more information.
Check out 100+ listings near this property. Listings updated daily
See the Latest Listings by Cities
1500+ home for sale in Ontario

Looking for Your Perfect Home?
Let us help you find the perfect home that matches your lifestyle
