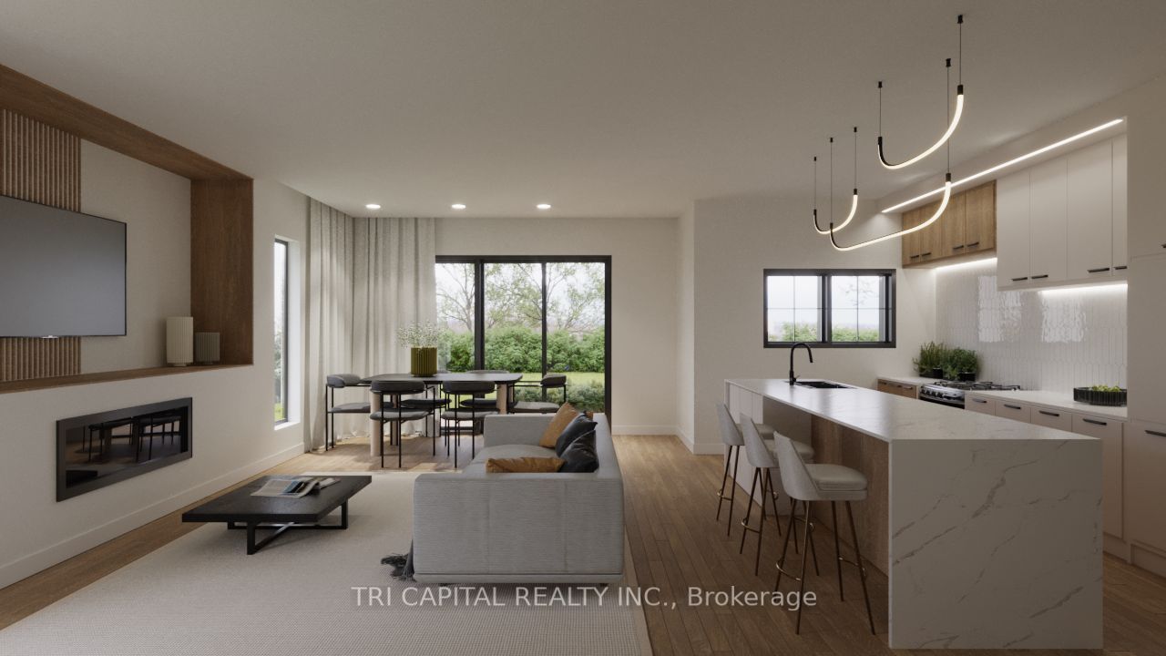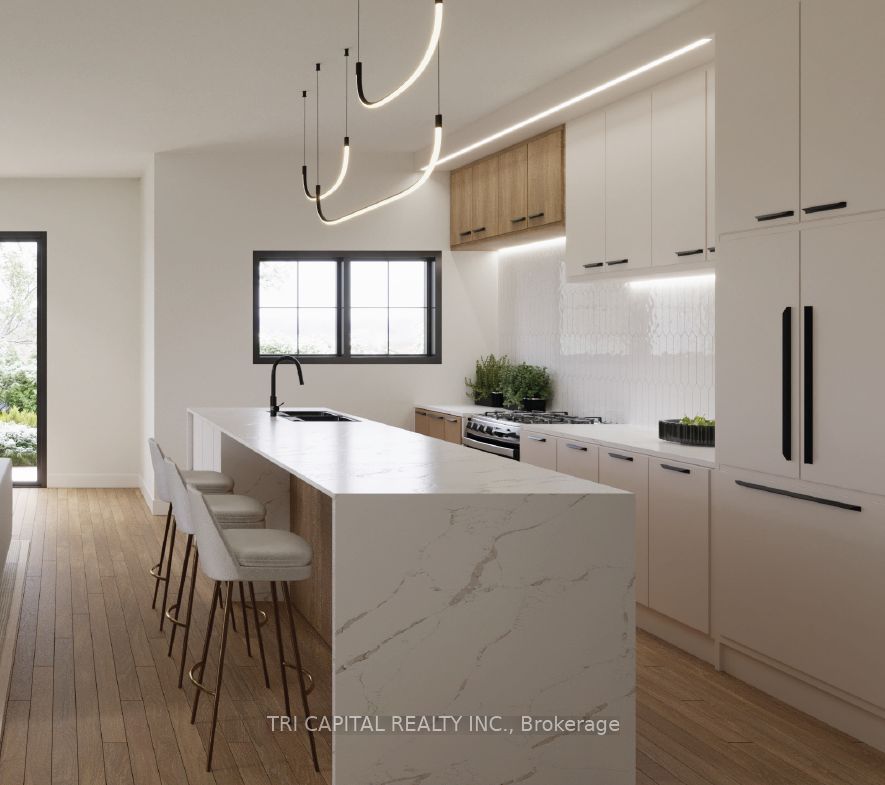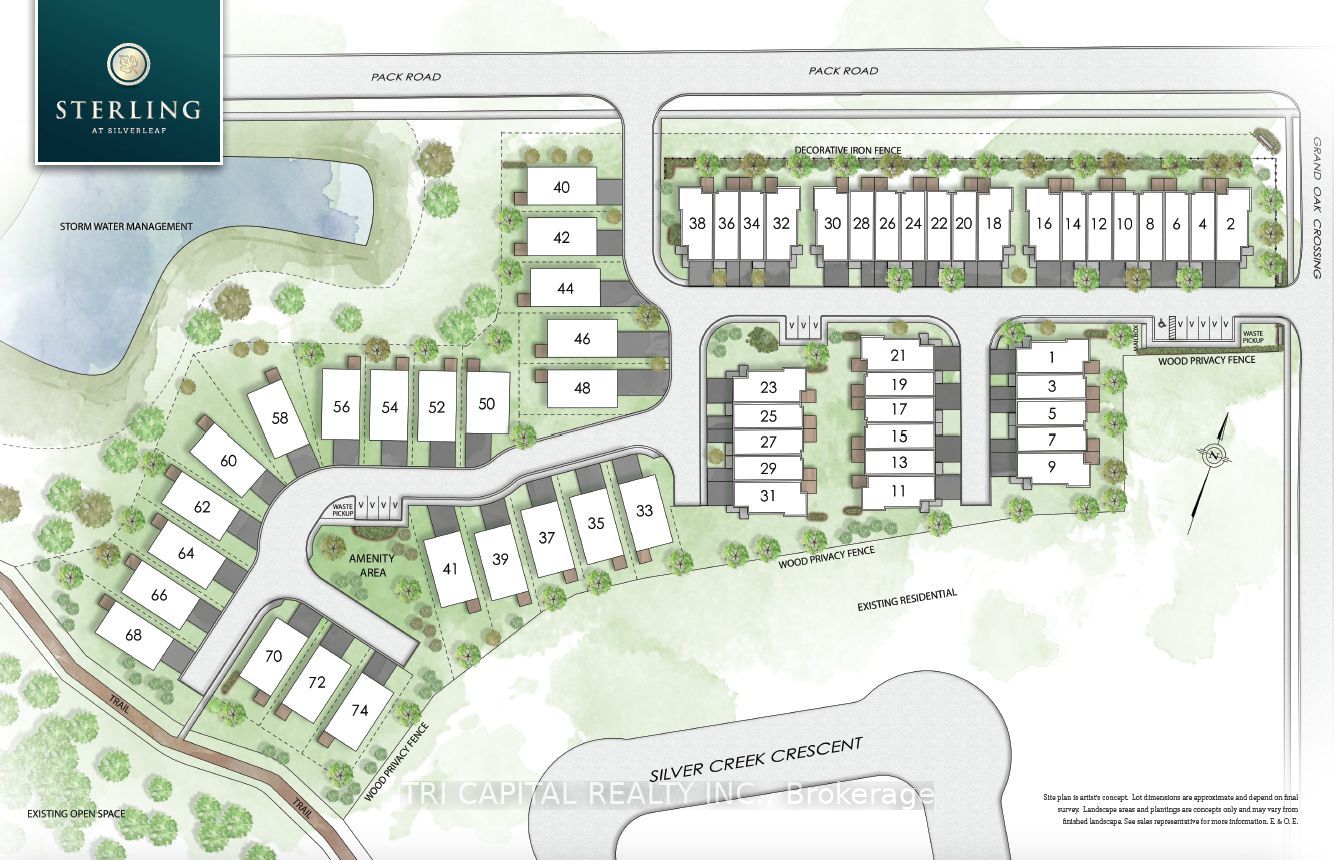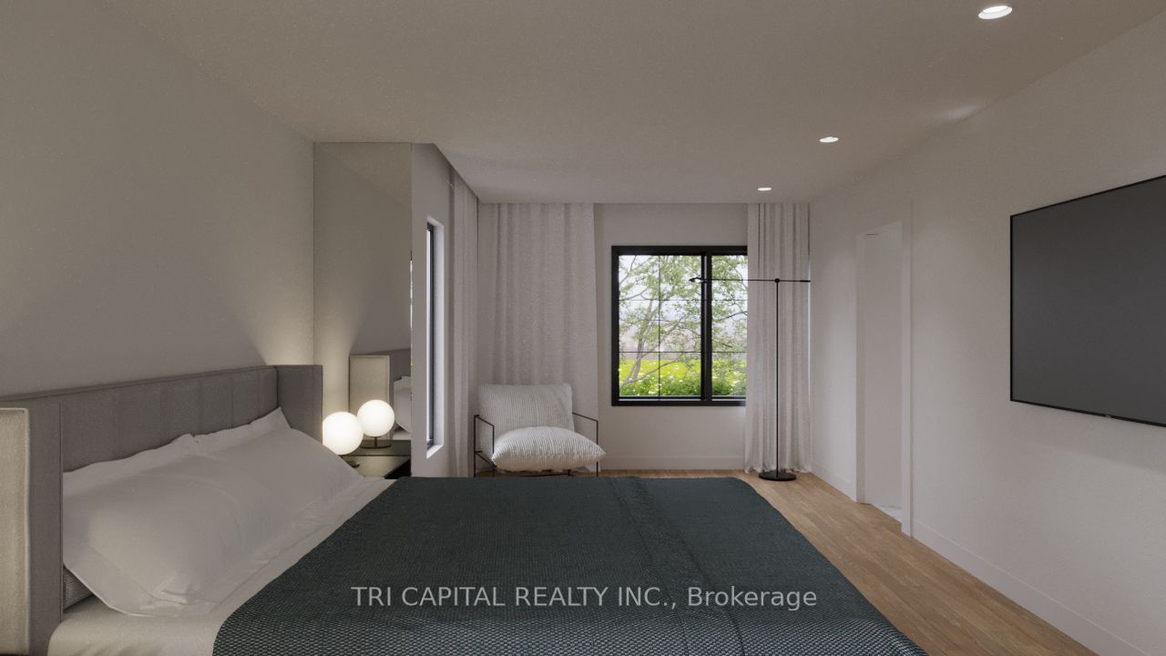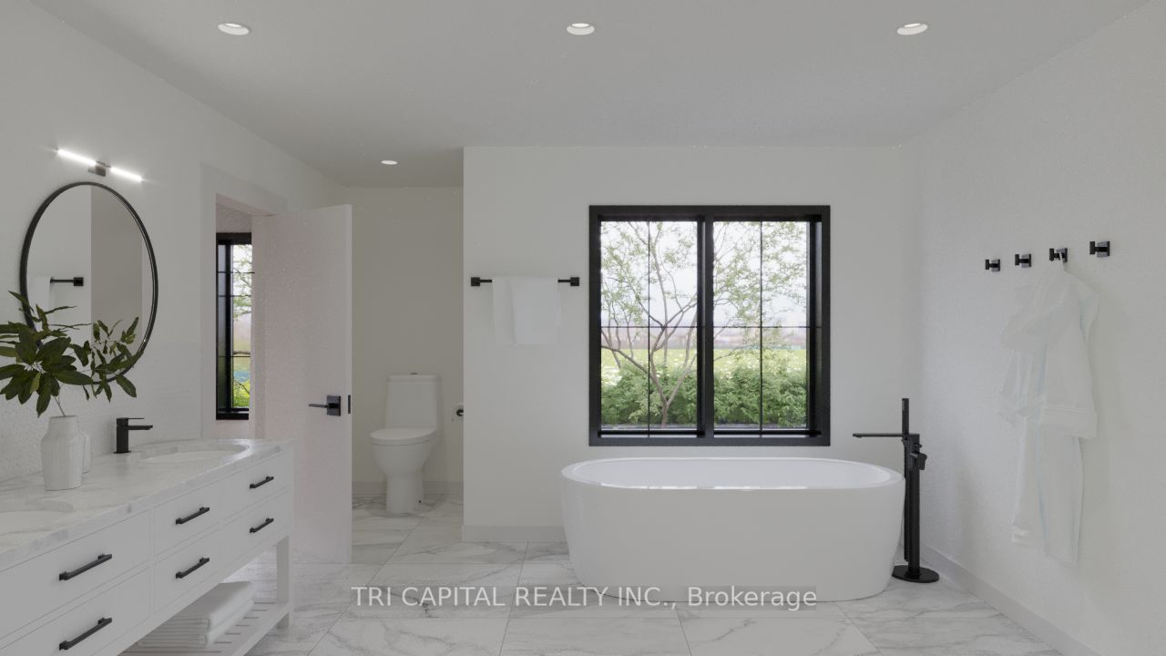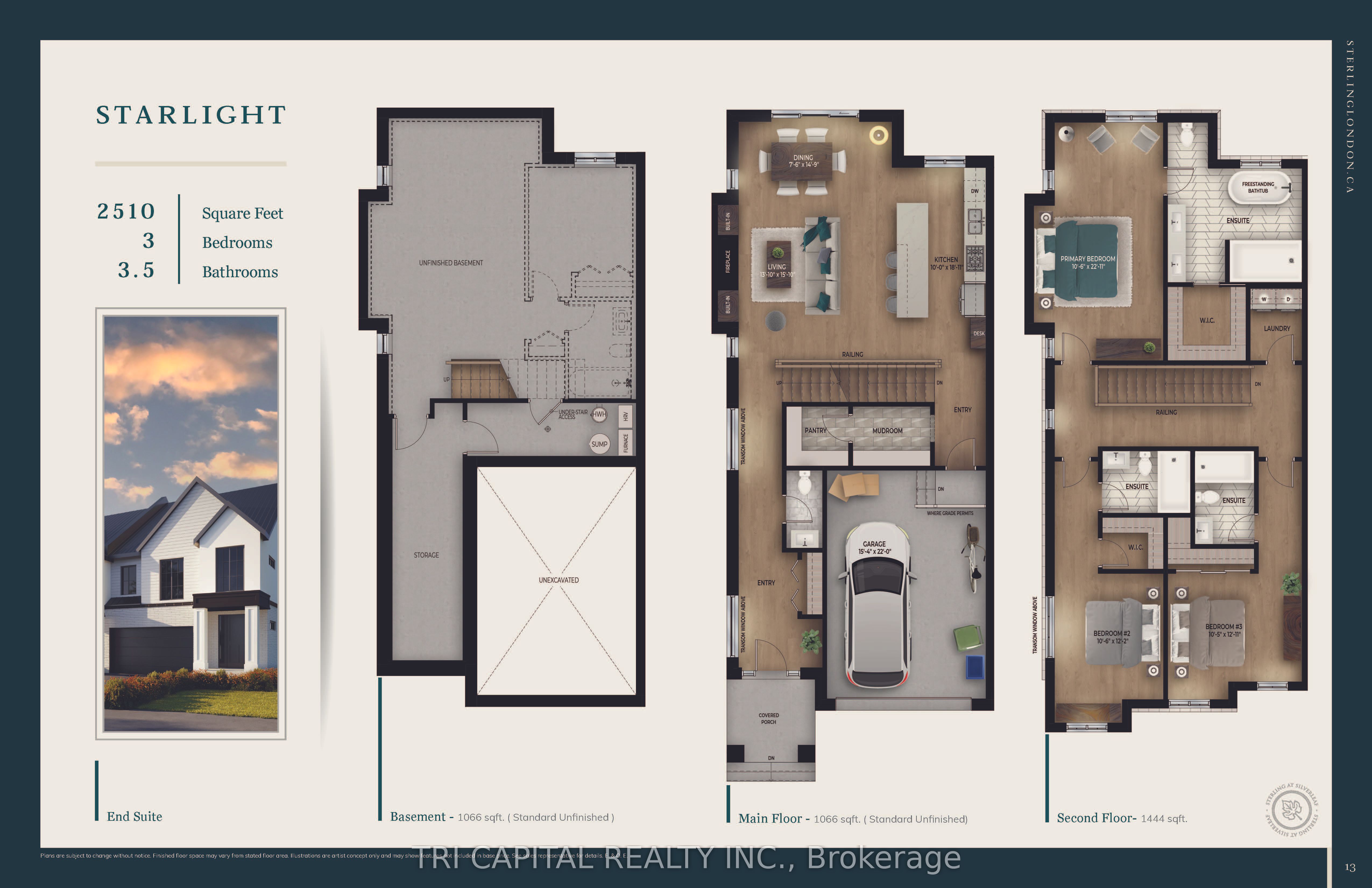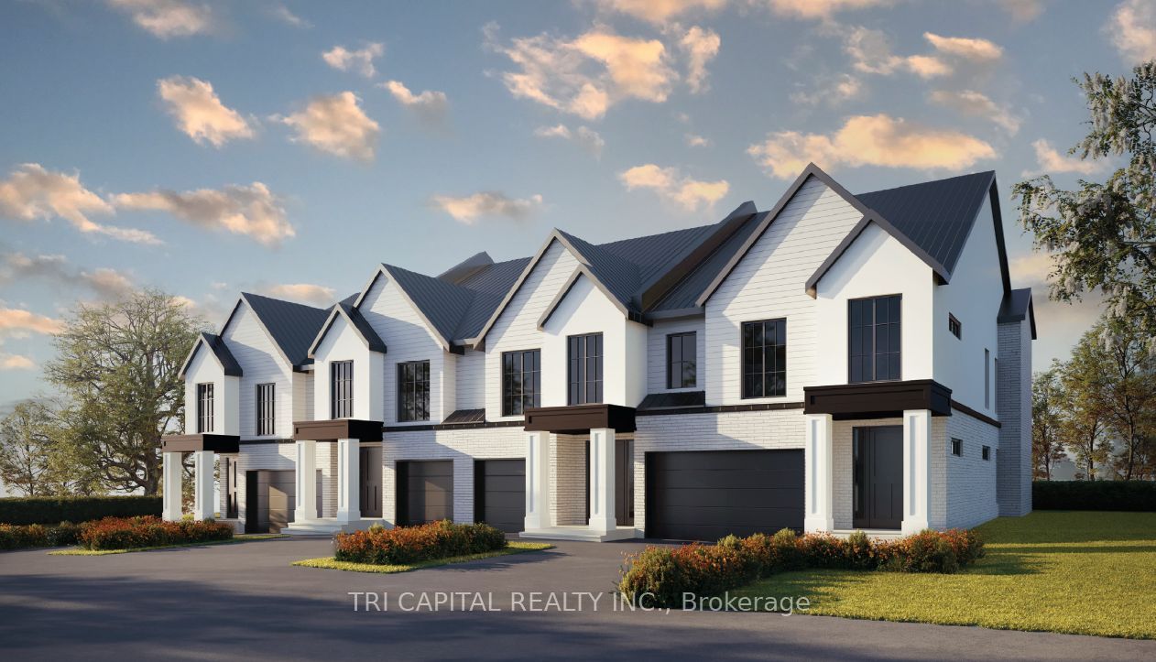
$799,900
Est. Payment
$3,055/mo*
*Based on 20% down, 4% interest, 30-year term
Listed by TRI CAPITAL REALTY INC.
Semi-Detached •MLS #X9375119•New
Price comparison with similar homes in London
Compared to 25 similar homes
44.2% Higher↑
Market Avg. of (25 similar homes)
$554,884
Note * Price comparison is based on the similar properties listed in the area and may not be accurate. Consult licences real estate agent for accurate comparison
Room Details
| Room | Features | Level |
|---|---|---|
Living Room 3.05 × 6.17 m | Main | |
Kitchen 2.69 × 4.39 m | Main | |
Primary Bedroom 3.2 × 6.98 m | Second | |
Bedroom 3.2 × 3.71 m | Second | |
Bedroom 3.17 × 3.94 m | Second |
Client Remarks
Sterling at Silverleaf is a collection of just 35 luxurious vacant land condominium townhomes. Starlight is a corner plan featuring the largest floor plan available with a generous 2,510 SF over 2 levels, 3 bedrooms, and 3.5 bathrooms with open living environments. Each home is complete with quality contemporary two-toned kitchen designs with a striking elongated central island that is ideal for entertaining and gathering. Located in one of the most desirable neighborhoods in London, Sterling at Silverleaf combines community and nature perfectly. Surrounded by trails, and green space, Sterling offers an abundance of outdoor activities and combines community and nature perfectly. Upstairs the Primary bedroom welcomes you with sophistication and style featuring an expansive bedroom and a luxury ensuite with double vanity, custom glass shower and marvelous walk-in closet. The Starlight floor plan offers two additional bedrooms, each having their own ensuite bathroom and expansive closets. Each home at Sterling is finished with warm hardwood flooring, sleek counter surfaces, gleaming porcelain tiles and contemporary light fixtures. Need more space? You have the option to have your basement finished for added living space. Whether you are looking for an additional bedroom for guests, a home office space or simply a rec-room retreat for the little ones, this is sure to be the perfect extra space to complement your lifestyle!
About This Property
3425 GRAND OAK N/A, London, N6P 0G6
Home Overview
Basic Information
Walk around the neighborhood
3425 GRAND OAK N/A, London, N6P 0G6
Shally Shi
Sales Representative, Dolphin Realty Inc
English, Mandarin
Residential ResaleProperty ManagementPre Construction
Mortgage Information
Estimated Payment
$0 Principal and Interest
 Walk Score for 3425 GRAND OAK N/A
Walk Score for 3425 GRAND OAK N/A

Book a Showing
Tour this home with Shally
Frequently Asked Questions
Can't find what you're looking for? Contact our support team for more information.
Check out 100+ listings near this property. Listings updated daily
See the Latest Listings by Cities
1500+ home for sale in Ontario

Looking for Your Perfect Home?
Let us help you find the perfect home that matches your lifestyle
