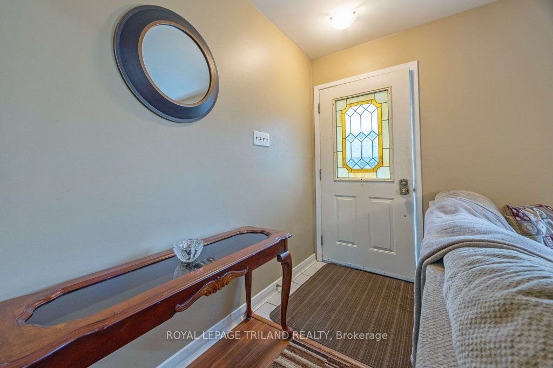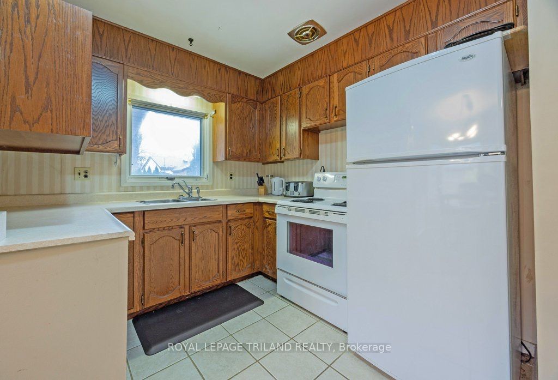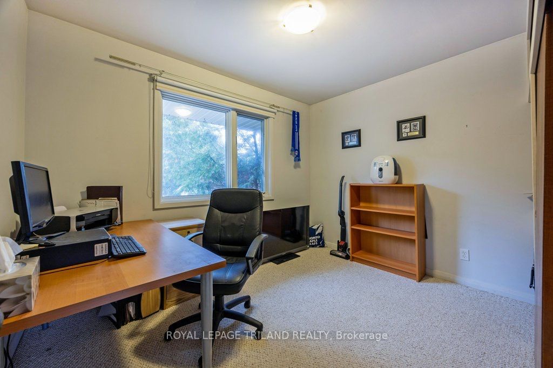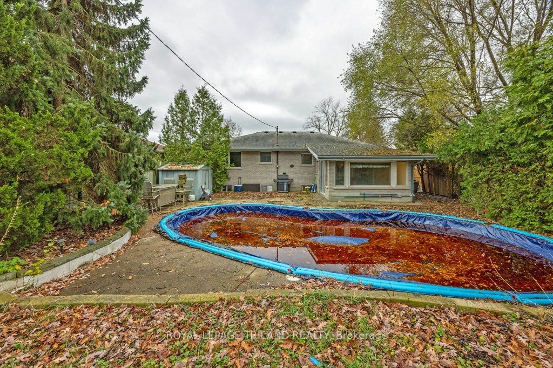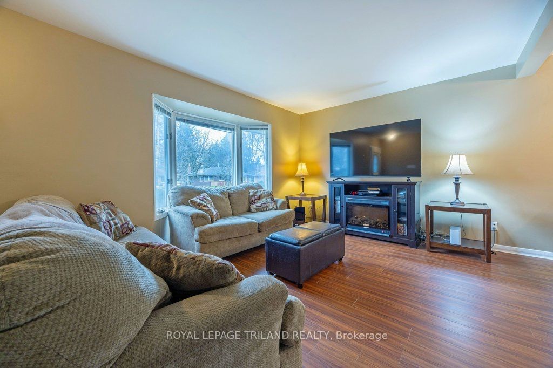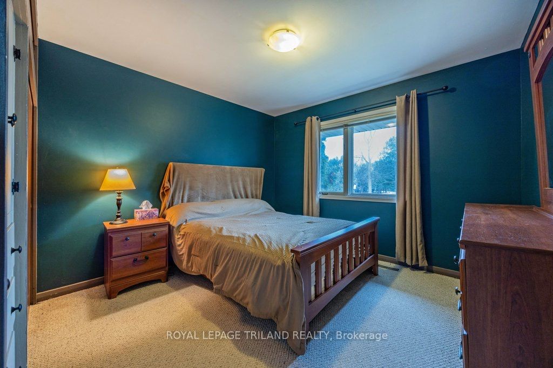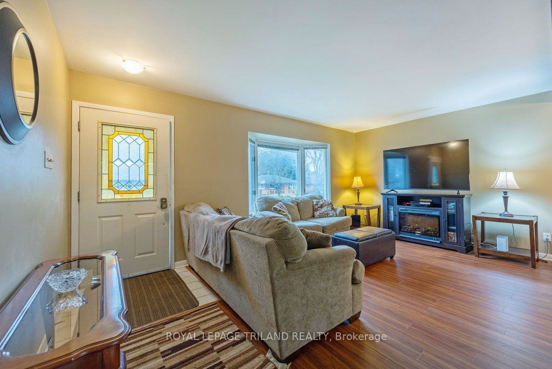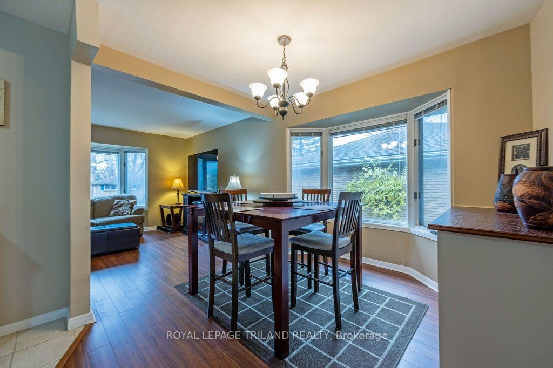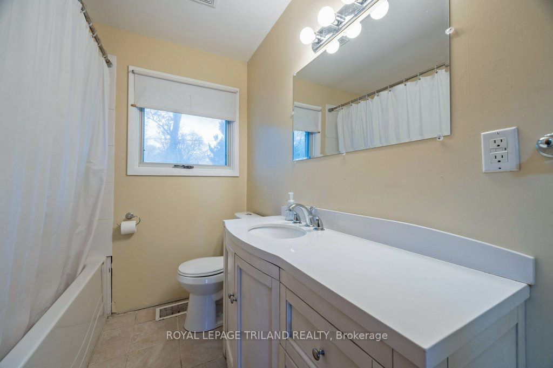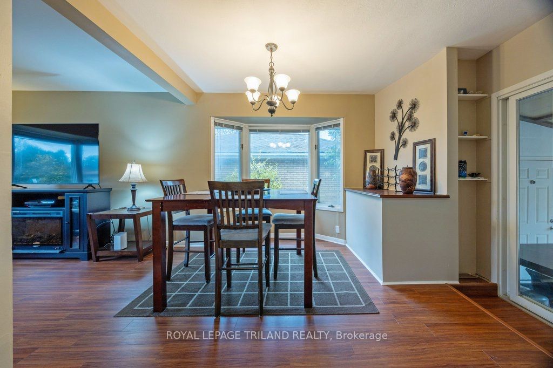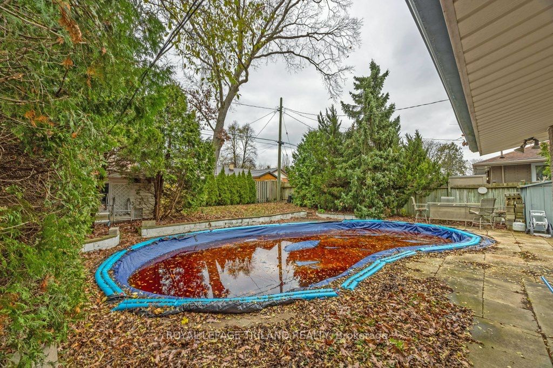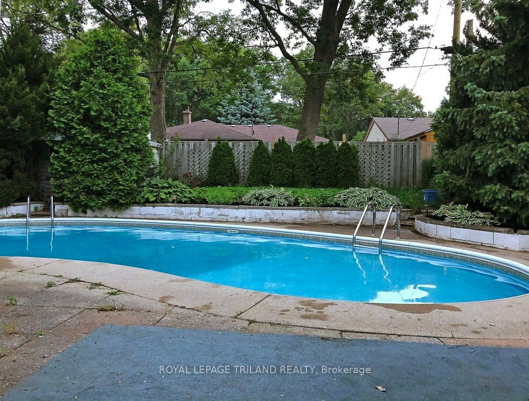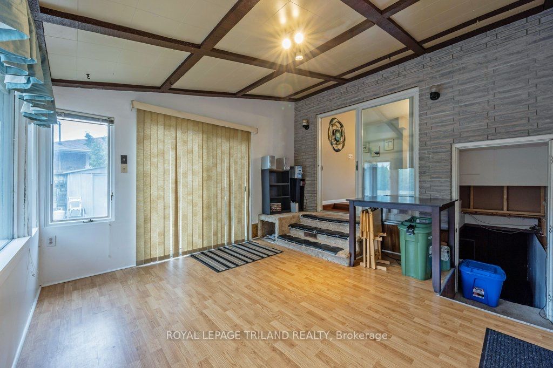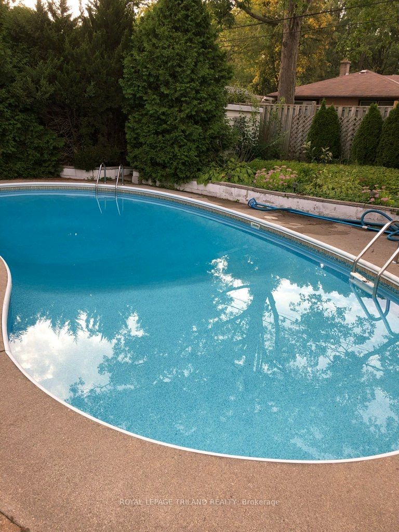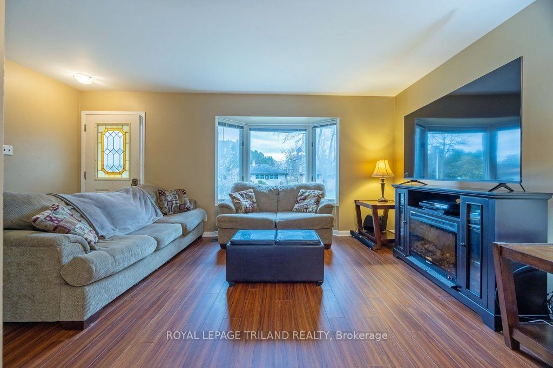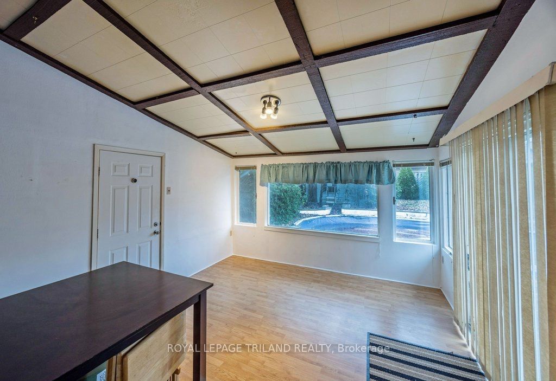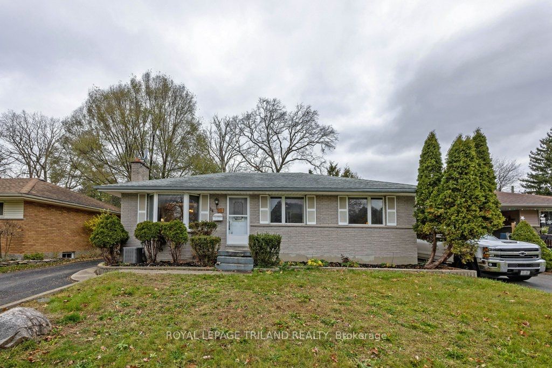
$569,900
Est. Payment
$2,177/mo*
*Based on 20% down, 4% interest, 30-year term
Listed by ROYAL LEPAGE TRILAND REALTY
Detached•MLS #X12040838•New
Price comparison with similar homes in London
Compared to 119 similar homes
-10.2% Lower↓
Market Avg. of (119 similar homes)
$634,331
Note * Price comparison is based on the similar properties listed in the area and may not be accurate. Consult licences real estate agent for accurate comparison
Room Details
| Room | Features | Level |
|---|---|---|
Living Room 3.8 × 5.33 m | Main | |
Dining Room 3.81 × 3.82 m | Main | |
Kitchen 3.75 × 3.59 m | Main | |
Bedroom 3.38 × 2.75 m | Main | |
Bedroom 2 3.38 × 3.23 m | Main | |
Bedroom 3 3.38 × 3.38 m | Main |
Client Remarks
Solid all brick 3 bedroom 2 bathroom ranch with inground pool on sought after quiet street in Fairmont subdivision. This home has a newer furnace and A/C (4 years old), large 4 season sunroom overlooking the pool, newer laminate flooring on main floor and an unfinished basement ready for your finishing touches. Large driveway with parking for 4 cars, storage shed, fully fenced private yard. Close to schools, walking paths, bus routes and the 401.
About This Property
34 Strathcona Drive, London, N5W 1P8
Home Overview
Basic Information
Walk around the neighborhood
34 Strathcona Drive, London, N5W 1P8
Shally Shi
Sales Representative, Dolphin Realty Inc
English, Mandarin
Residential ResaleProperty ManagementPre Construction
Mortgage Information
Estimated Payment
$0 Principal and Interest
 Walk Score for 34 Strathcona Drive
Walk Score for 34 Strathcona Drive

Book a Showing
Tour this home with Shally
Frequently Asked Questions
Can't find what you're looking for? Contact our support team for more information.
Check out 100+ listings near this property. Listings updated daily
See the Latest Listings by Cities
1500+ home for sale in Ontario

Looking for Your Perfect Home?
Let us help you find the perfect home that matches your lifestyle
