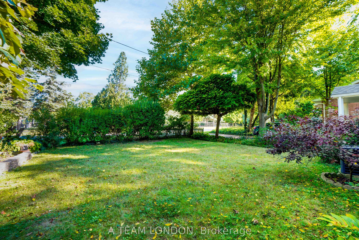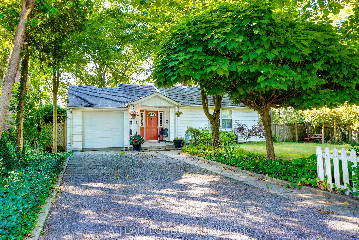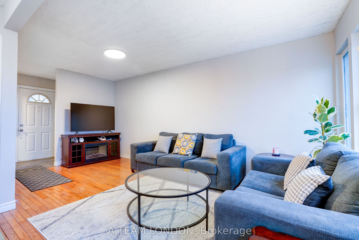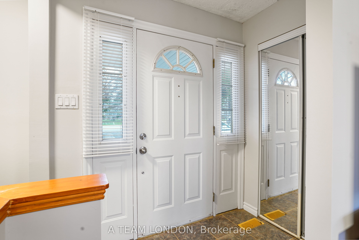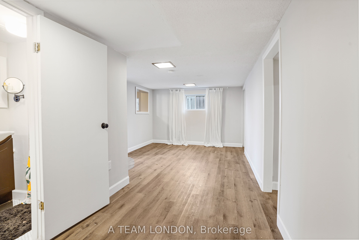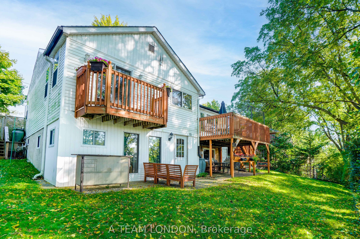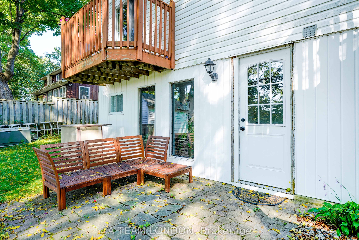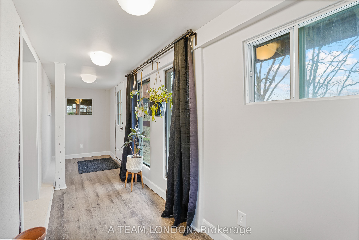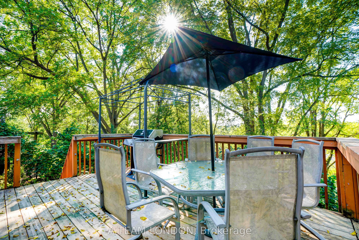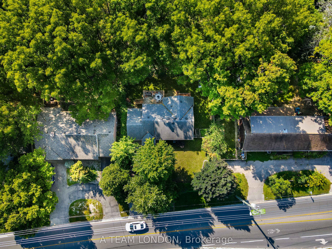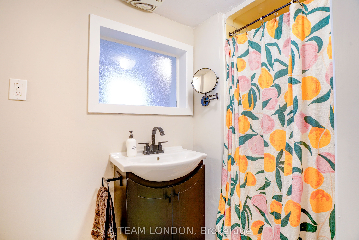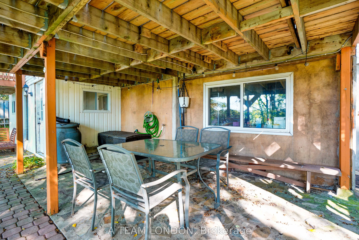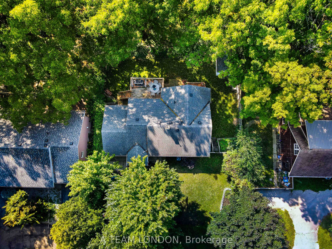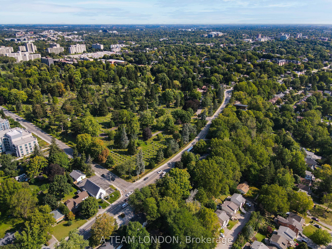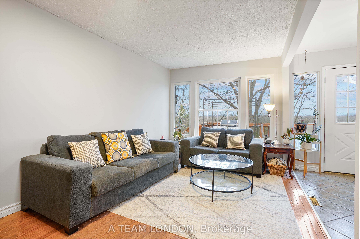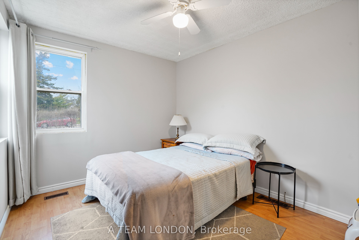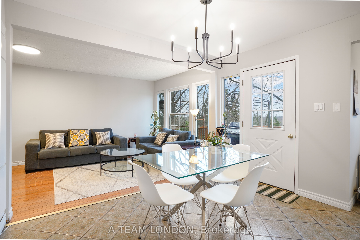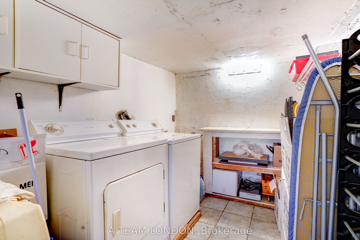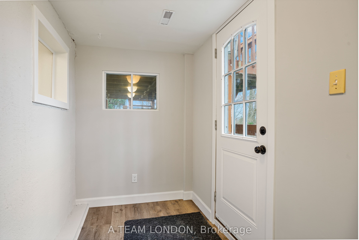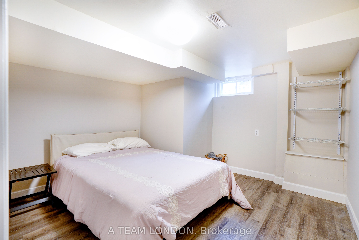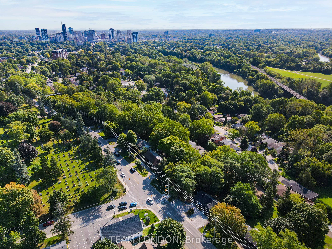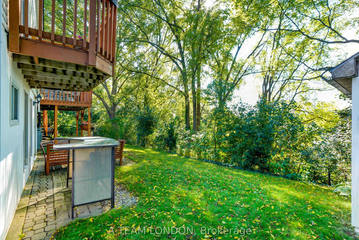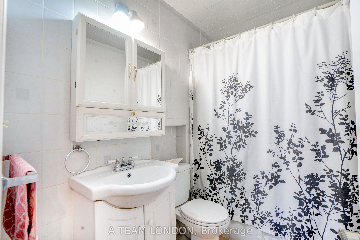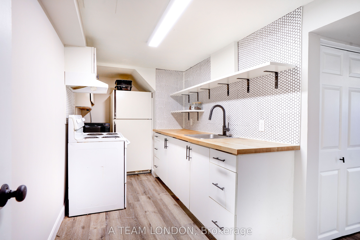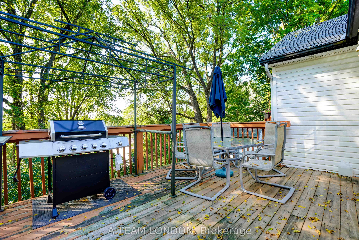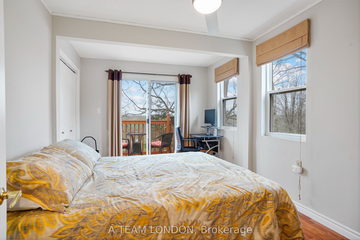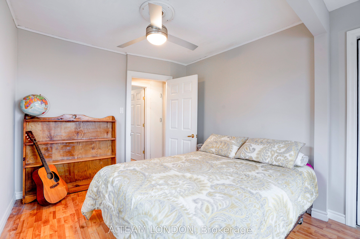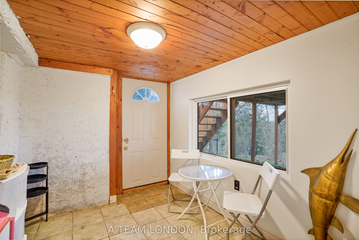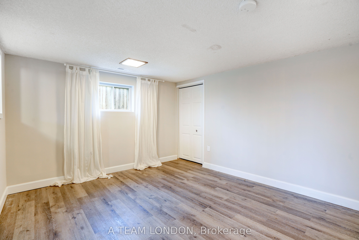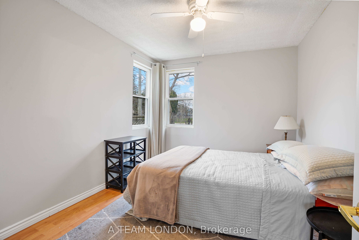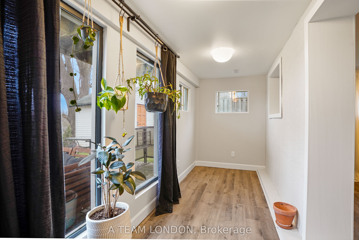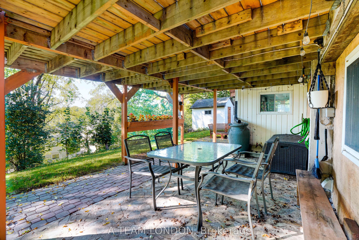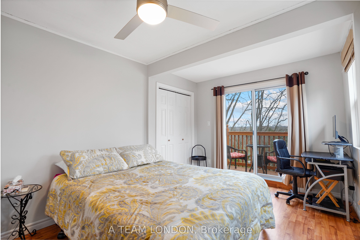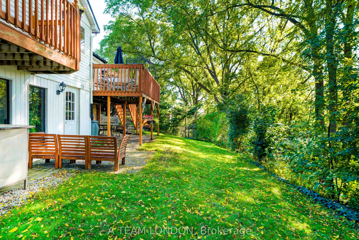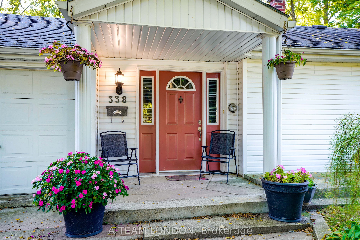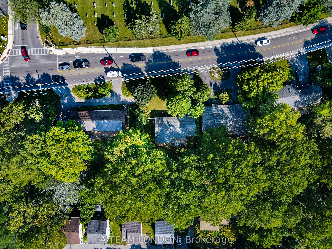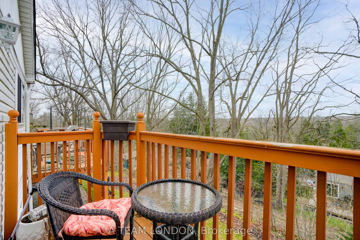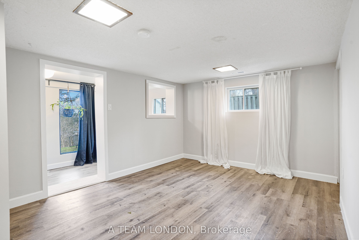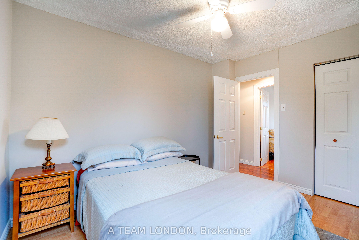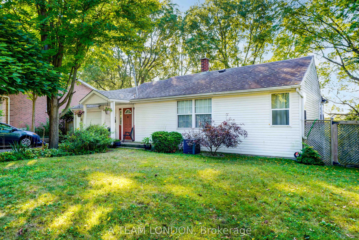
$549,999
Est. Payment
$2,101/mo*
*Based on 20% down, 4% interest, 30-year term
Listed by A TEAM LONDON
Detached•MLS #X12100669•Extension
Price comparison with similar homes in London
Compared to 103 similar homes
-19.6% Lower↓
Market Avg. of (103 similar homes)
$683,699
Note * Price comparison is based on the similar properties listed in the area and may not be accurate. Consult licences real estate agent for accurate comparison
Room Details
| Room | Features | Level |
|---|---|---|
Kitchen 3.47 × 5.17 m | Main | |
Living Room 2.78 × 5.27 m | Main | |
Bedroom 2.93 × 4.43 m | Main | |
Bedroom 2 2.89 × 3.45 m | Main | |
Bedroom 4.18 × 3.49 m | Main | |
Kitchen 4.58 × 3.43 m | Basement |
Client Remarks
Welcome to your next chapter in this delightful, well-loved bungalow nestled in a quiet pocket near the vibrant Oxford/Wonderland shopping district. With its classic curb appeal, private fenced yard, and flexible layout, this home offers something for everyone from first-time buyers and young families to retirees and savvy investors. Step inside to a bright, sun-filled main floor featuring three spacious bedrooms, a cozy living area, and plenty of natural light. Whether you're just starting out or looking to simplify your space, the layout is practical, welcoming, and full of potential. Downstairs, a finished walk-out basement suite opens the door to multi-generational living, a place for a grown child to gain independence, or potential for added income. Complete with its own kitchen, living room, bedroom, and bathroom, plus a private entrance and shared laundry, it's a space that adapts to your needs and helps offset your mortgage. Outside, enjoy a backyard designed for connection and calm. An elevated south-facing deck is perfect for sunny morning coffees or summer dinners under the stars. Two lower-level patios offer more zones for relaxation and entertaining, and the fully fenced yard, complete with a garden shed gives you privacy and plenty of room to play, garden, or unwind. With major retailers like Costco, T&T, Goodlife, Sobeys, and restaurants just minutes away, you're close to everything you need. Whether you're buying your very first home, scaling back for simplicity, or seeking a smart solution for building equity, this is a rare chance to own a home that offers both heart and hustle. Yes, this home could benefit from a little TLC and your personal design touches, but that's the opportunity. Put in a bit of sweat equity now and watch your investment grow for years to come. The solid bones are here. The space is here. The potential is yours.
About This Property
338 Riverside Drive, London, N6H 1E9
Home Overview
Basic Information
Walk around the neighborhood
338 Riverside Drive, London, N6H 1E9
Shally Shi
Sales Representative, Dolphin Realty Inc
English, Mandarin
Residential ResaleProperty ManagementPre Construction
Mortgage Information
Estimated Payment
$0 Principal and Interest
 Walk Score for 338 Riverside Drive
Walk Score for 338 Riverside Drive

Book a Showing
Tour this home with Shally
Frequently Asked Questions
Can't find what you're looking for? Contact our support team for more information.
See the Latest Listings by Cities
1500+ home for sale in Ontario

Looking for Your Perfect Home?
Let us help you find the perfect home that matches your lifestyle
