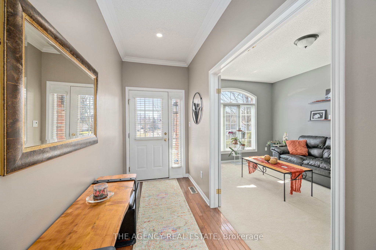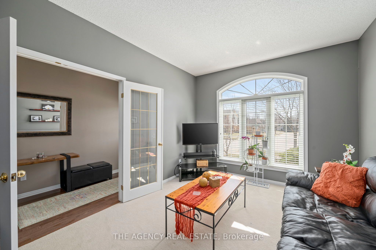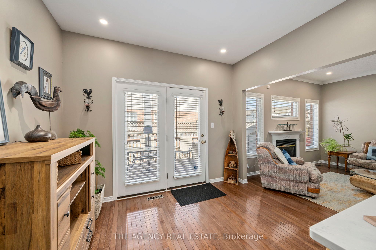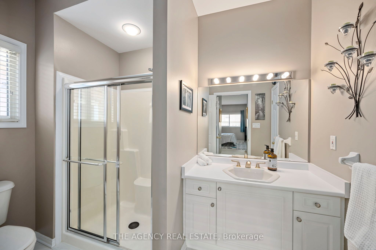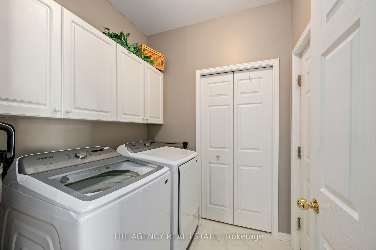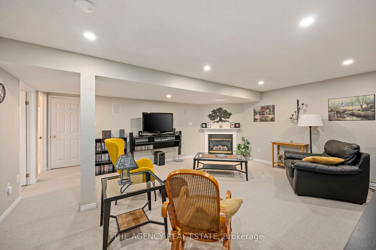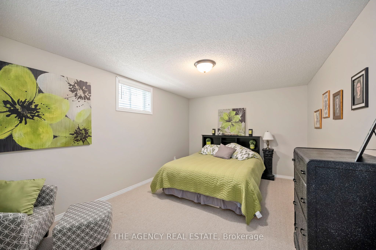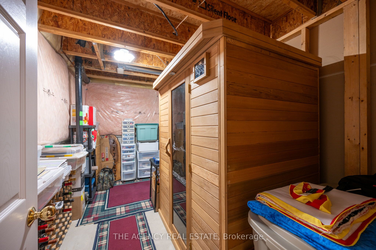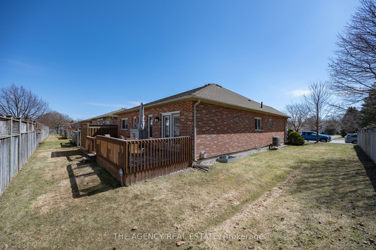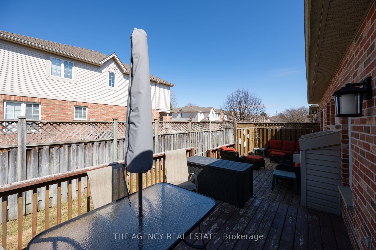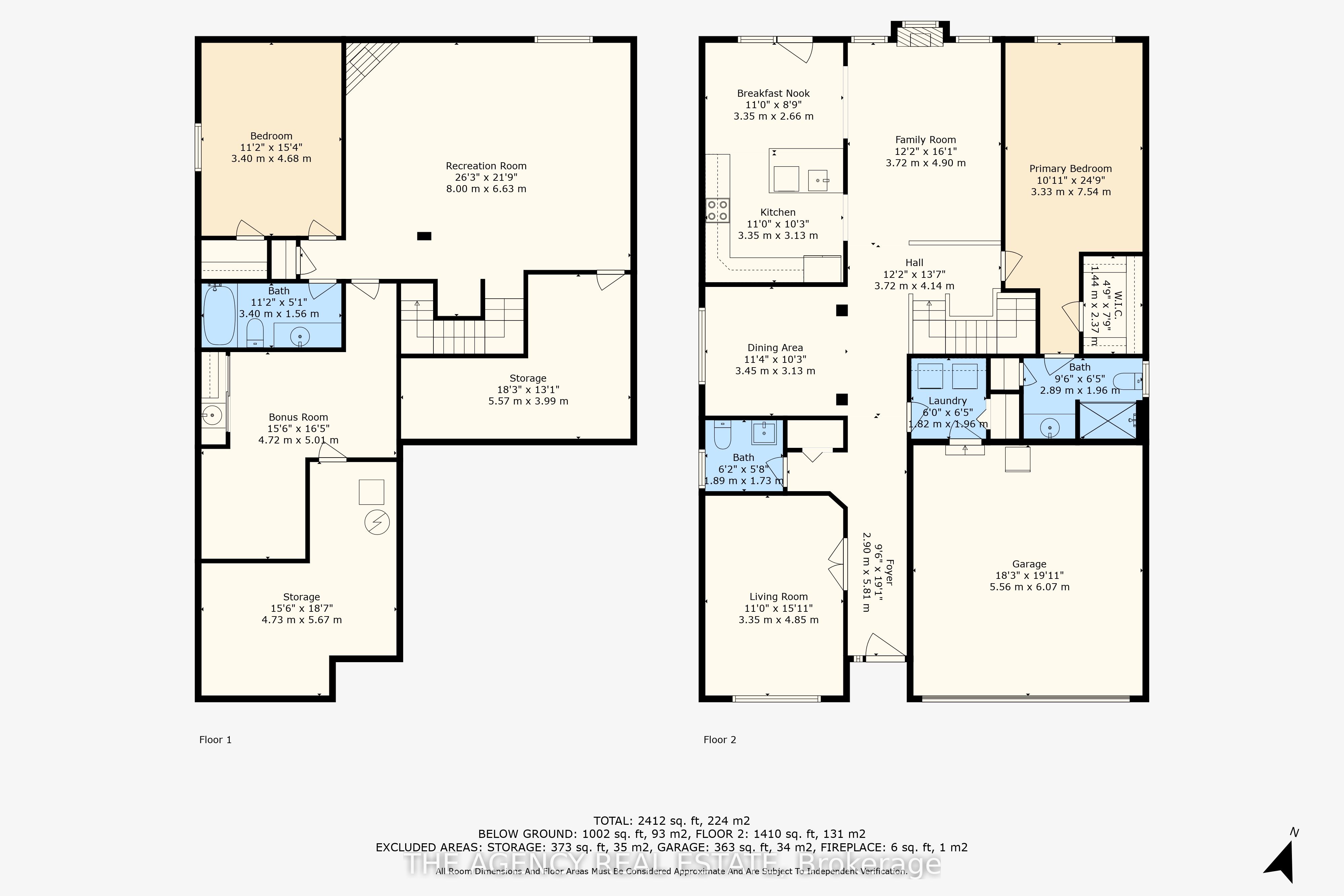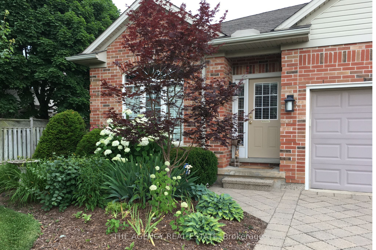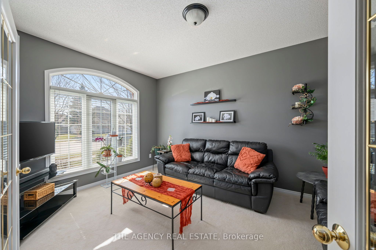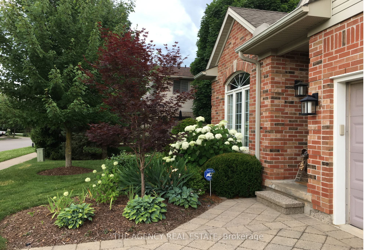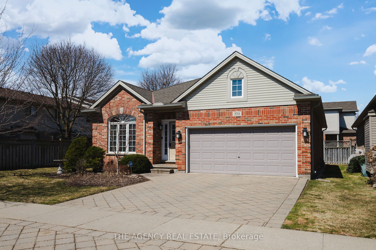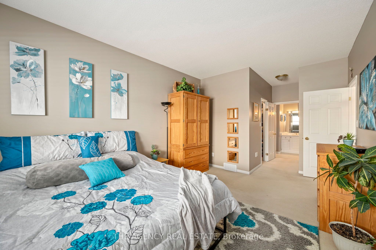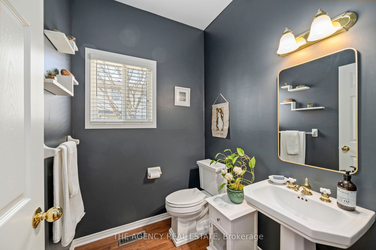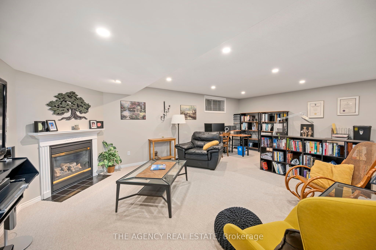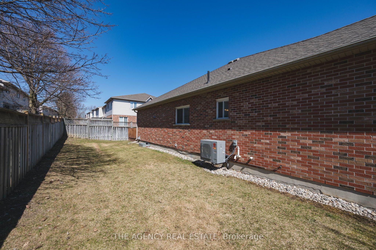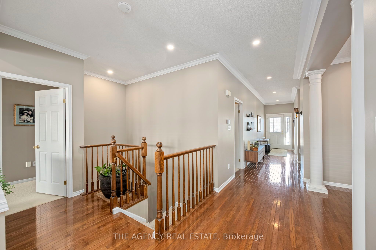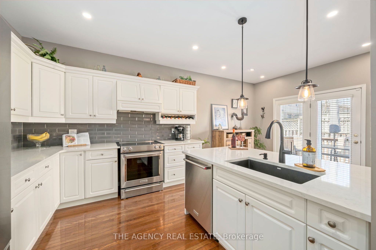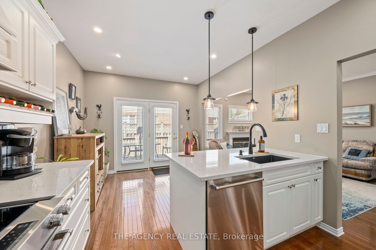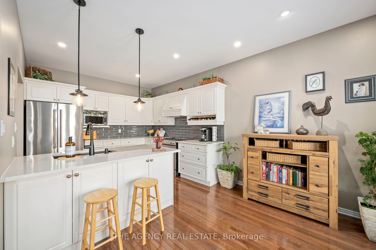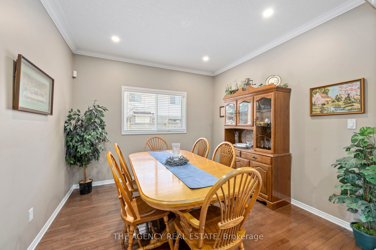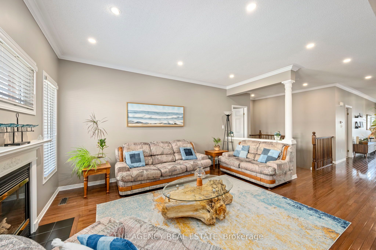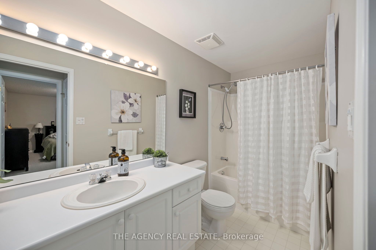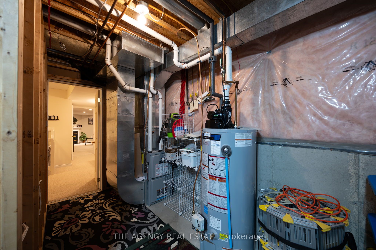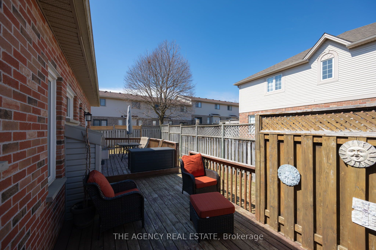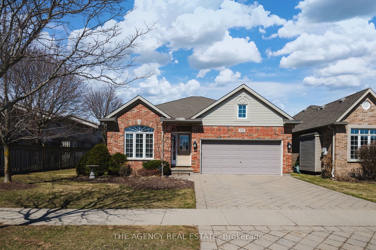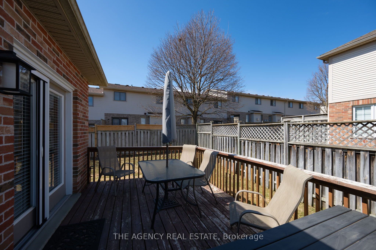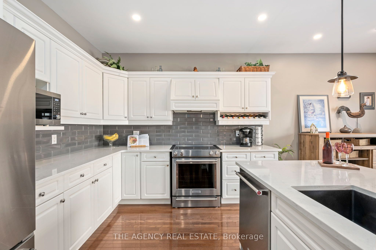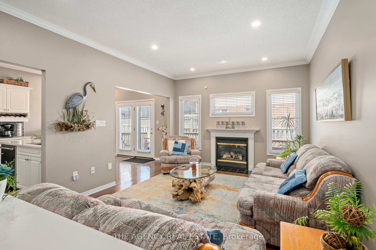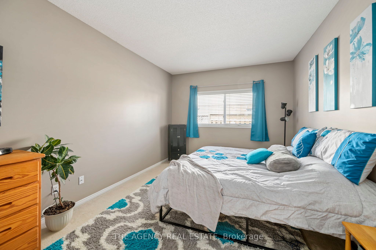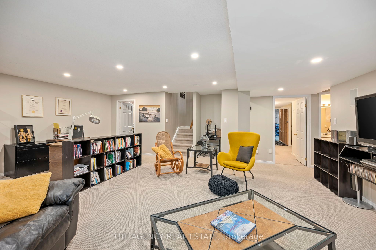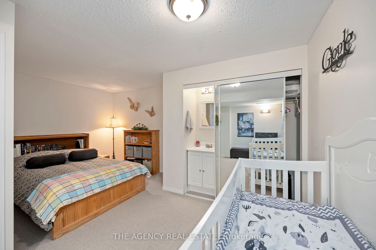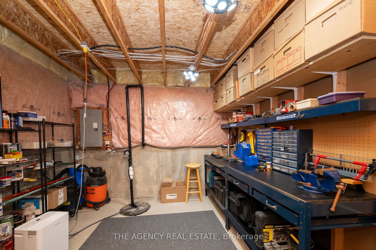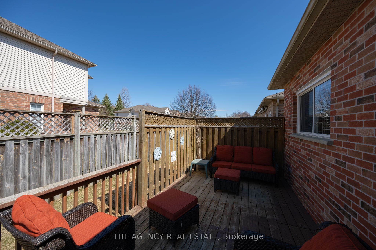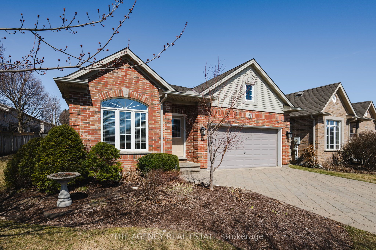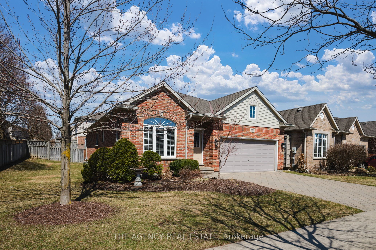
$735,000
Est. Payment
$2,807/mo*
*Based on 20% down, 4% interest, 30-year term
Listed by THE AGENCY REAL ESTATE
Detached Condo•MLS #X12050348•New
Included in Maintenance Fee:
Common Elements
Room Details
| Room | Features | Level |
|---|---|---|
Living Room 3.35 × 4.85 m | French DoorsLarge Window | Main |
Dining Room 3.45 × 3.13 m | Main | |
Kitchen 3.35 × 5.79 m | Quartz CounterStainless Steel ApplW/O To Deck | Main |
Primary Bedroom 3.33 × 7.54 m | Main | |
Bedroom 3.4 × 4.68 m | Basement |
Client Remarks
Spacious beautifully maintained bungalow offers the perfect blend of modern comfort, style and everyday functionality. Nestled in a premium location, its just minutes from the Masonville shopping district, Western University, University Hospital, and the scenic Medway Valley Trail. The kitchen showcases quartz countertops, tiled backsplash, stainless steel appliances and a peninsula with a breakfast bar, stylish pendant lighting, creates the perfect gathering spot. Enjoy seamless indoor-outdoor living with direct access to the upgraded oversized deck, the lower portion of the deck is designed to support a hot tub, providing the perfect space to unwind. Designed for comfort and entertaining, the formal living room and the formal dining room provide the perfect setting for hosting guests, while the cozy family room with a gas fireplace, open to the kitchen, creates a relaxed atmosphere. The primary suite features a walk-in closet and a private 3-piece ensuite. A convenient laundry room with direct garage access completes the main floor. The finished basement expands the living space, offering a large recreation room with a second gas fireplace, an additional bedroom and 4-piece bathroom, plus a versatile bonus room perfect an extra bedroom, home office, or hobby space. A generous storage room and a separate utility room add to the homes practicality. Enjoy the luxury of your own private infrared sauna for ultimate relaxation and wellness. Fantastic curb appeal, beautiful landscaping, double wide driveway and double car garage. Enjoy a carefree lifestyle with condo fees that take care of the essentials so you don't have to! Say goodbye to mowing the lawn and shovelling snow; landscaping and snow removal are handled for you. Plus other exterior elements like the roof and the foundation are also maintained. From its inviting spaces to its thoughtful details, this bungalow is ready to welcome you home.
About This Property
338 Ambleside Drive, London, N6G 5H9
Home Overview
Basic Information
Walk around the neighborhood
338 Ambleside Drive, London, N6G 5H9
Shally Shi
Sales Representative, Dolphin Realty Inc
English, Mandarin
Residential ResaleProperty ManagementPre Construction
Mortgage Information
Estimated Payment
$0 Principal and Interest
 Walk Score for 338 Ambleside Drive
Walk Score for 338 Ambleside Drive

Book a Showing
Tour this home with Shally
Frequently Asked Questions
Can't find what you're looking for? Contact our support team for more information.
Check out 100+ listings near this property. Listings updated daily
See the Latest Listings by Cities
1500+ home for sale in Ontario

Looking for Your Perfect Home?
Let us help you find the perfect home that matches your lifestyle
