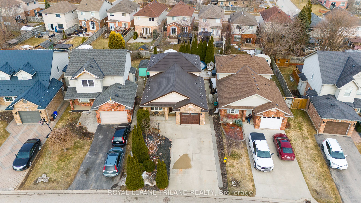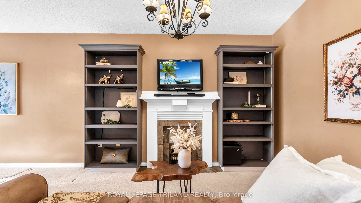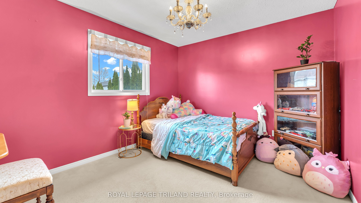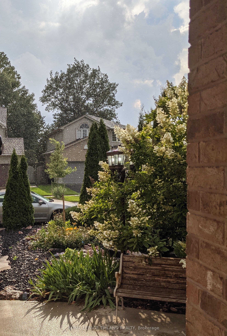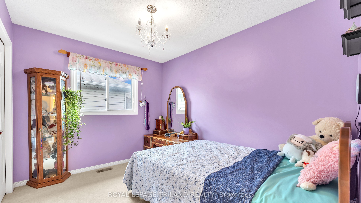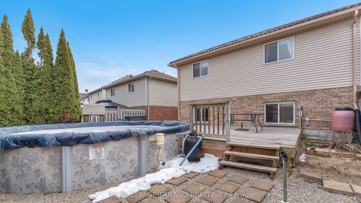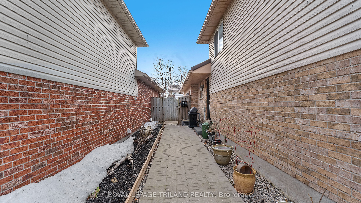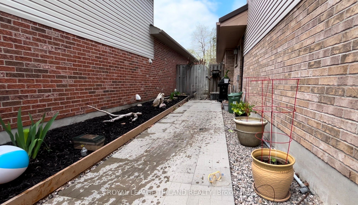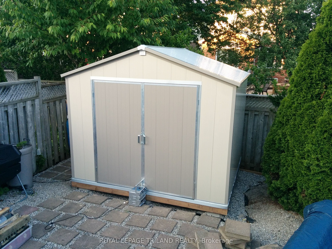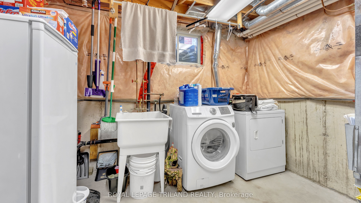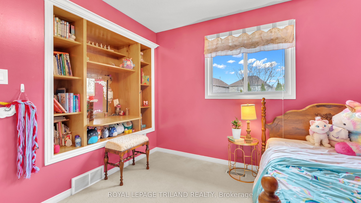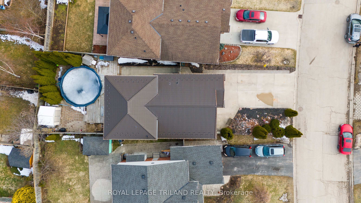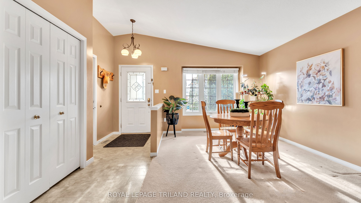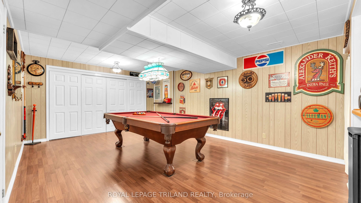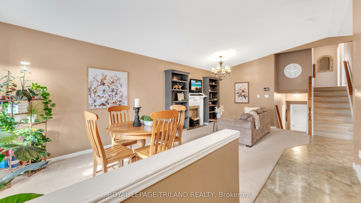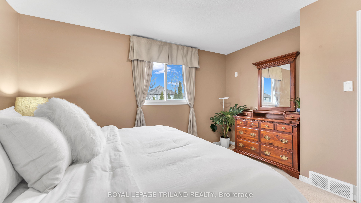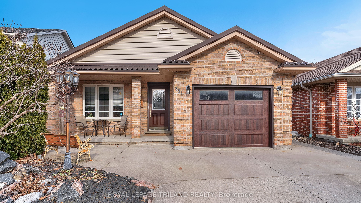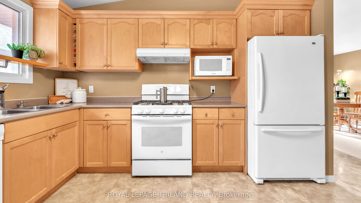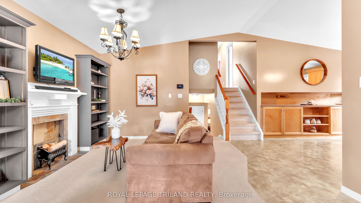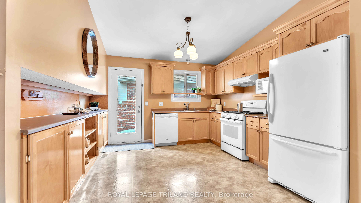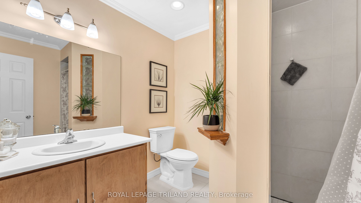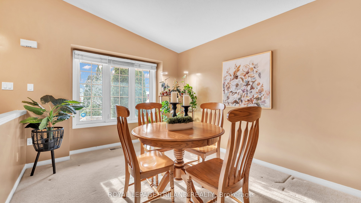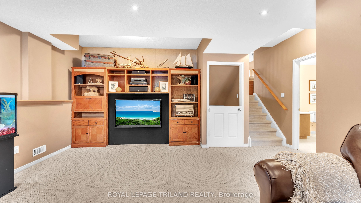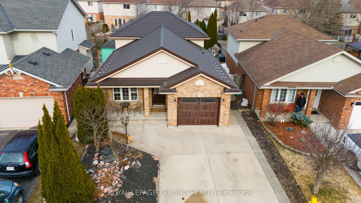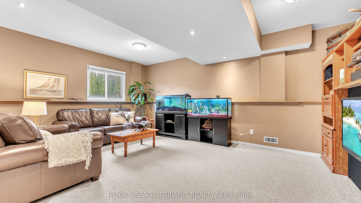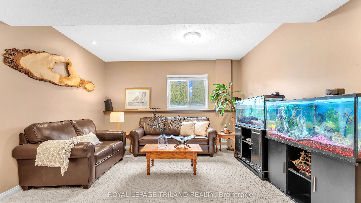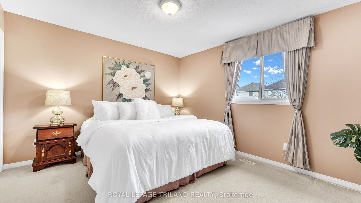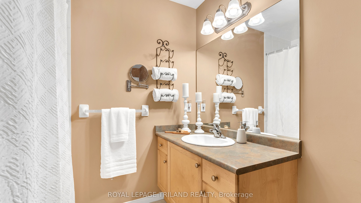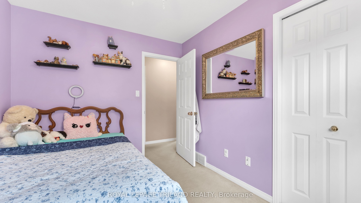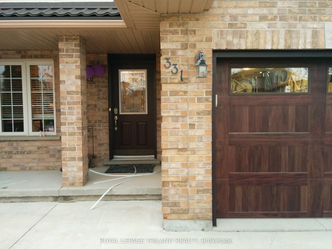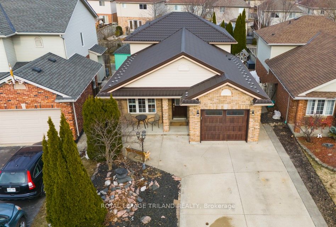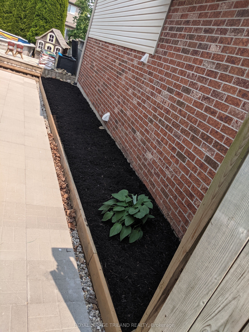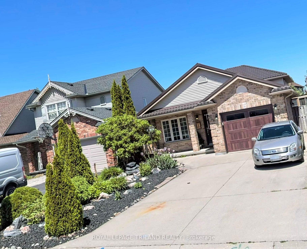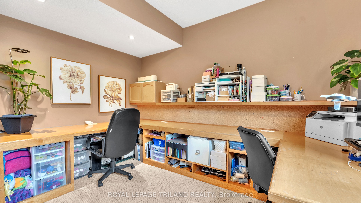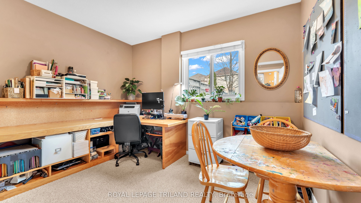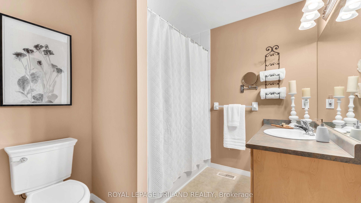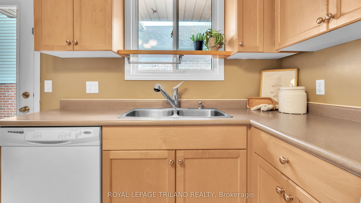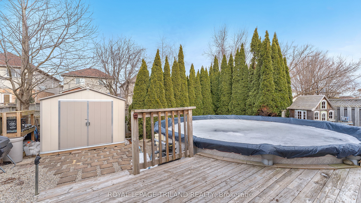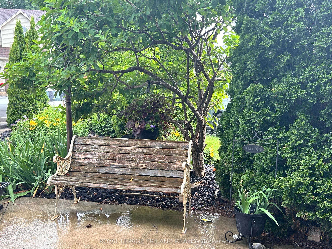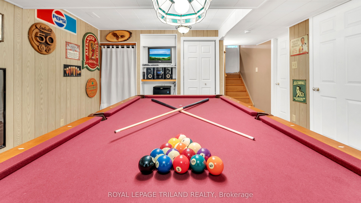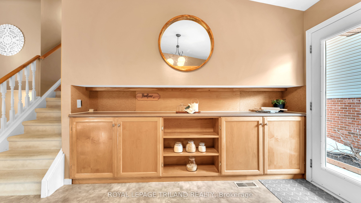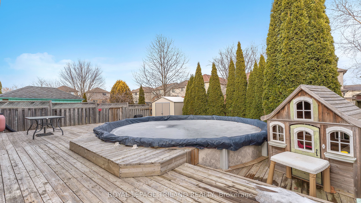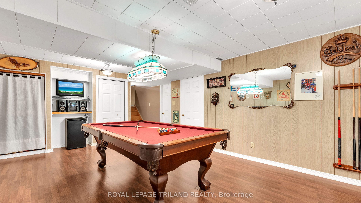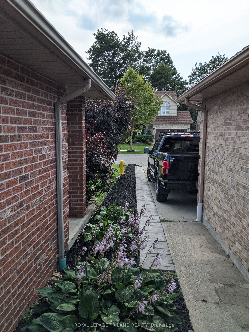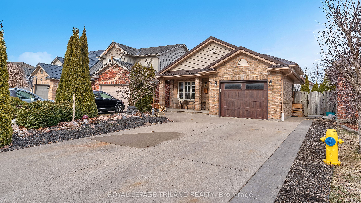
$639,900
Est. Payment
$2,444/mo*
*Based on 20% down, 4% interest, 30-year term
Listed by ROYAL LEPAGE TRILAND REALTY
Detached•MLS #X12048341•Price Change
Price comparison with similar homes in London
Compared to 77 similar homes
-5.0% Lower↓
Market Avg. of (77 similar homes)
$673,502
Note * Price comparison is based on the similar properties listed in the area and may not be accurate. Consult licences real estate agent for accurate comparison
Room Details
| Room | Features | Level |
|---|---|---|
Living Room 3.88 × 3.12 m | Main | |
Dining Room 3.14 × 3.12 m | Main | |
Kitchen 3.86 × 3.4 m | Main | |
Primary Bedroom 4.49 × 3.58 m | Second | |
Bedroom 2 3.22 × 3.12 m | Second | |
Bedroom 3 3.22 × 2.59 m | Second |
Client Remarks
Stop the car! This 4-level backsplit offers practical family living from the moment you arrive shows amazing pride of ownership! The spacious 4-car concrete driveway (oooooh) leads to a 1-car garage with newer 9ft door (2015) and aluminium capping. Plus, the garage features an air compressor to keep your car and bike tires perfectly inflated! The main floor features a bright kitchen with cathedral ceilings and a gas stove (2015) that flows easily from the open living/dining room with built-in book shelves. The second level includes 3 bedrooms and a full 4-piece bathroom. Head downstairs to find a family room with built-in entertainment unit, additional bedroom, and 3-piece bathroom, while the basement level offers a recreation room with pool table - perfect for entertaining and family game nights. The backyard is perfect for relaxing, entertaining and making memories with a wraparound deck, 21ft above ground pool, composite shed (2019), and playhouse. The best part? No grass to cut and plenty of privacy! Sound enthusiasts will appreciate the built-in Sony and Yamaha speakers and surround sound throughout. The kitchen includes a gas stove, and the home features a gas dryer for more efficient laundry days. Key features include a steel roof (2013), newer furnace (2016), and owned water heater (2018). The home also has a rough-in for central vacuum system for added convenience. Built by Kenmore Homes in 1999, this property features aluminium siding with brick exterior. Located in the desirable Summerside Community, homes in this neighbourhood don't last long, so act fast before it's gone! Open Houses this weekend!
About This Property
331 White Sands Drive, London, N6M 1J1
Home Overview
Basic Information
Walk around the neighborhood
331 White Sands Drive, London, N6M 1J1
Shally Shi
Sales Representative, Dolphin Realty Inc
English, Mandarin
Residential ResaleProperty ManagementPre Construction
Mortgage Information
Estimated Payment
$0 Principal and Interest
 Walk Score for 331 White Sands Drive
Walk Score for 331 White Sands Drive

Book a Showing
Tour this home with Shally
Frequently Asked Questions
Can't find what you're looking for? Contact our support team for more information.
Check out 100+ listings near this property. Listings updated daily
See the Latest Listings by Cities
1500+ home for sale in Ontario

Looking for Your Perfect Home?
Let us help you find the perfect home that matches your lifestyle
