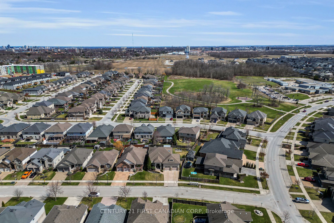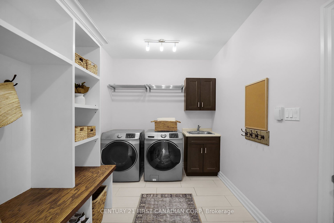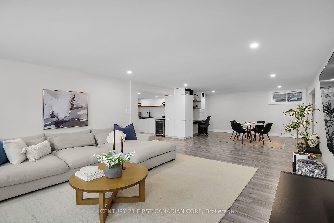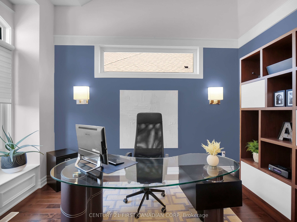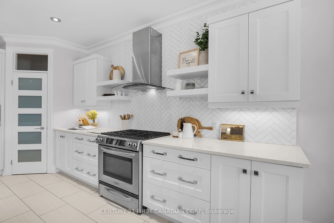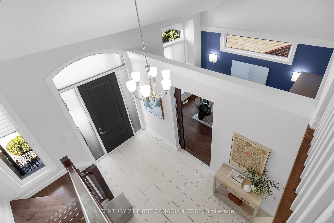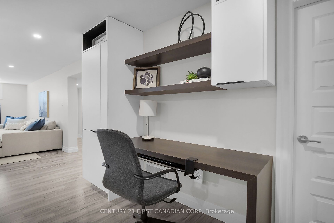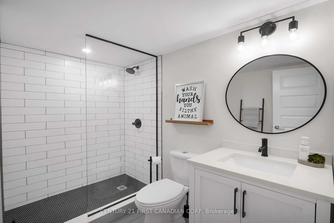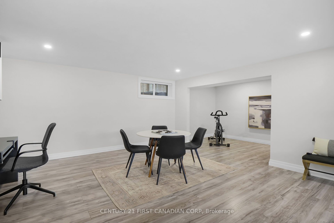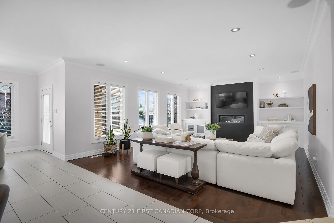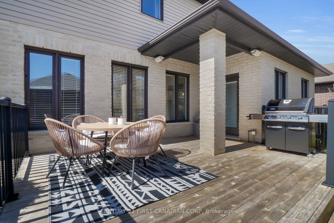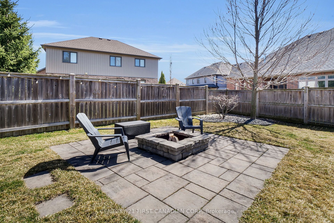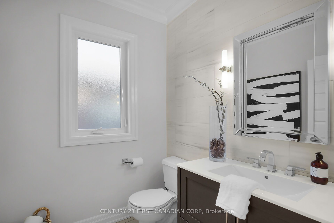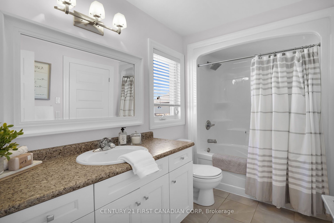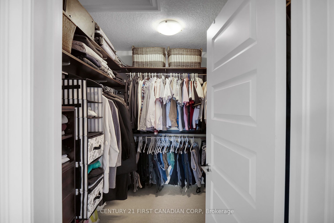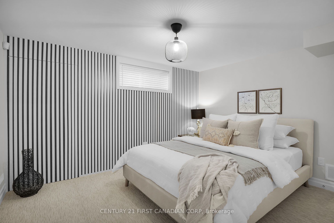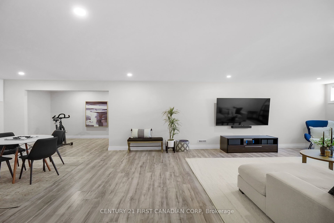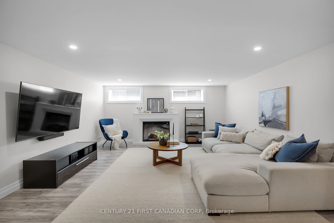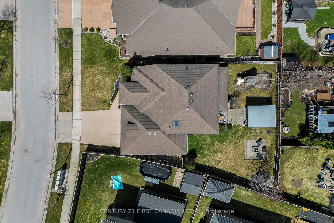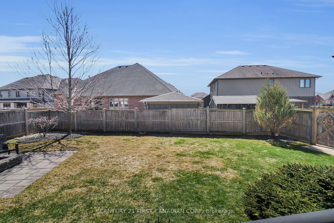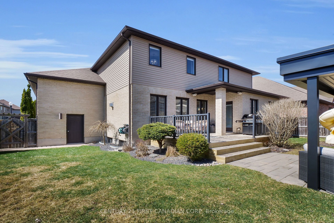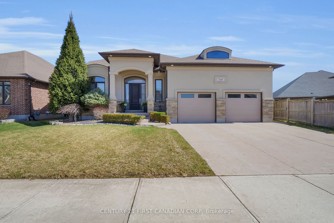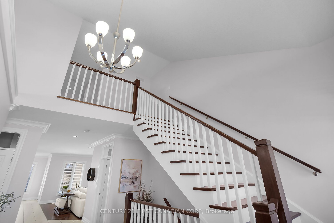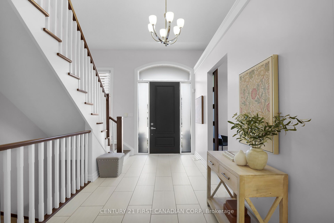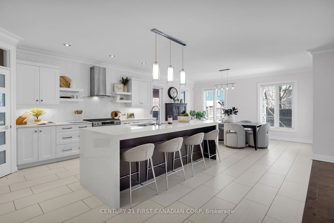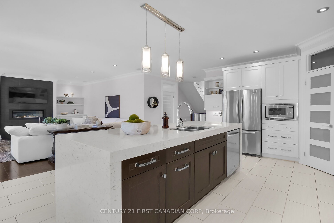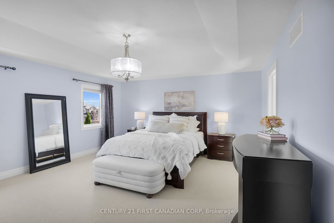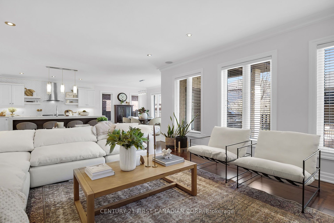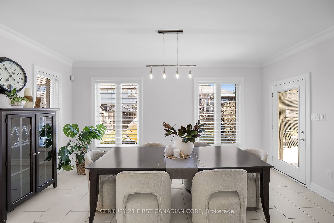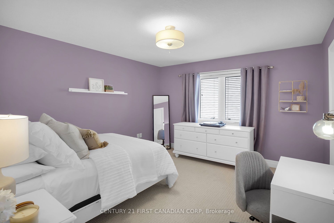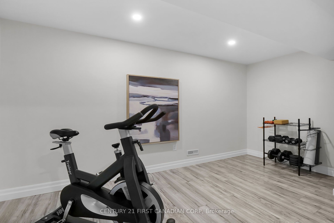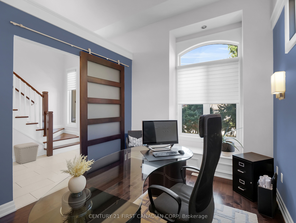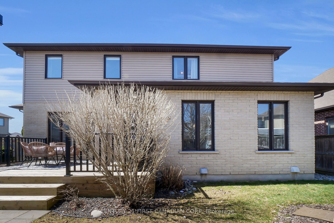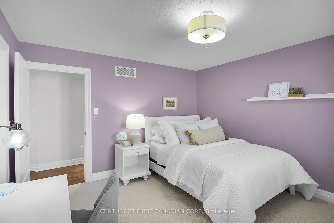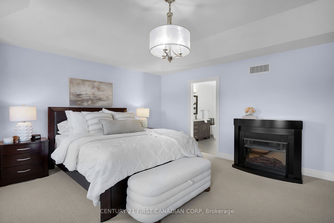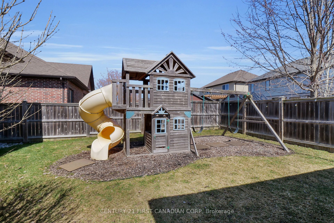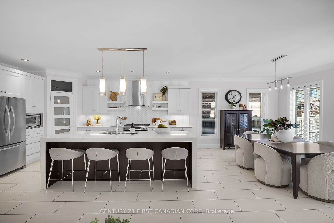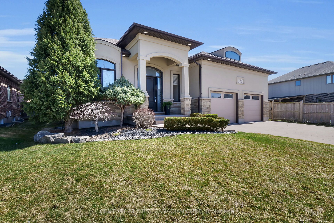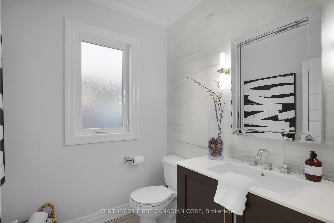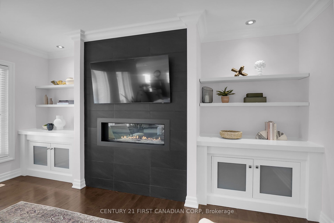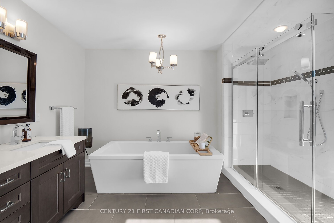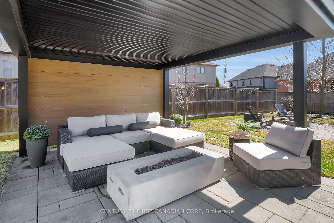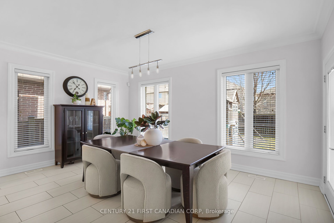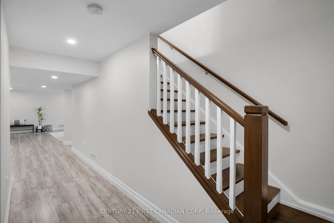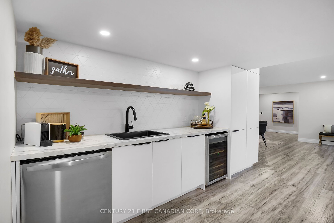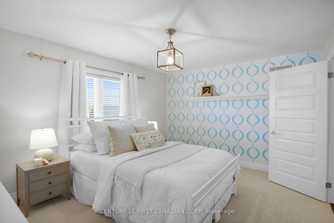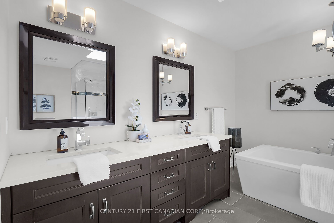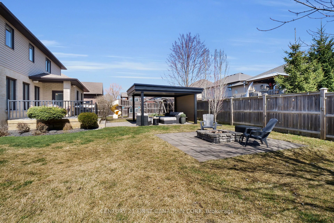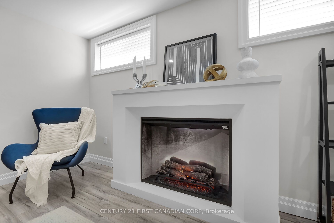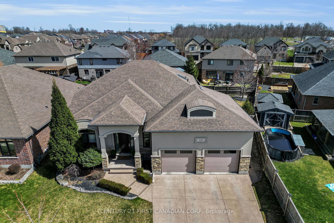
$1,099,900
Est. Payment
$4,201/mo*
*Based on 20% down, 4% interest, 30-year term
Listed by CENTURY 21 FIRST CANADIAN CORP
Detached•MLS #X12066197•Sold Conditional
Price comparison with similar homes in London
Compared to 148 similar homes
-1.5% Lower↓
Market Avg. of (148 similar homes)
$1,116,329
Note * Price comparison is based on the similar properties listed in the area and may not be accurate. Consult licences real estate agent for accurate comparison
Room Details
| Room | Features | Level |
|---|---|---|
Kitchen 4.7 × 4.8 m | Stainless Steel ApplQuartz CounterTile Floor | Main |
Dining Room 4.7 × 3.2 m | W/O To PatioTile FloorCrown Moulding | Main |
Primary Bedroom 4.9 × 4.2 m | Electric FireplaceWalk-In Closet(s)Broadloom | Second |
Bedroom 2 4 × 3.2 m | BroadloomWalk-In Closet(s)Semi Ensuite | Second |
Bedroom 3 3.9 × 3.4 m | BroadloomWalk-In Closet(s)Semi Ensuite | Second |
Bedroom 4 3 × 3.6 m | Basement |
Client Remarks
Welcome to 3240 Gristmill Lane A beautifully crafted custom executive home offering over3,400 sq. ft. of finished living space, situated on a premium lot in prestigious Talbot Village. This exceptional 2-storey home blends timeless design with modern luxury, all in one of London's most desirable neighbourhoods. Curb appeal shines with manicured landscaping, stone& stucco exterior, & a stamped concrete driveway. The bright & welcoming foyer features soaring ceilings & a stained poplar staircase. Just off the entrance, a stunning vaulted office includes a reading nook, transom window, & a hidden wood & frosted glass sliding door for privacy perfect for working from home. The heart of the home is the custom kitchen, showcasing a striking Cambria quartz waterfall island, sleek white cabinetry, built-in stainless steel KitchenAid appliances, herringbone backsplash, & walk-in pantry. It opens into a spacious great room with oversized windows, dramatic floor-to-ceiling tiled gas fireplace, & custom built-ins on both sides. The adjoining open dining area provides a perfect space for family gatherings with direct access to the backyard via a partially covered deck. Upstairs, retreat to a luxurious primary suite with tray ceiling, electric fireplace, custom walk-in closet, & a spa-inspired 6-piece ensuite featuring an oversized soaker tub, double walk-in shower, dual vanities, & a skylight. Two additional large bedrooms each feature walk-in closets & share a Jack-and-Jill bathroom. The fully finished basement expands the living space with a 4thbedroom, stylish bar/kitchenette with built-in fridge & dishwasher, large rec room with fireplace, built-in office area, & a flexible den/exercise space. Outside, enjoy a beautifully landscaped, fully fenced yard with a partially covered deck, stone patio with gazebo, fire pit area, & kids play zone plus room for a future pool. Oversized, insulated 2.5-car garage with tandem parking includes a man door, workbench, & ample storage.
About This Property
3240 Gristmill Lane, London, N6P 0C3
Home Overview
Basic Information
Walk around the neighborhood
3240 Gristmill Lane, London, N6P 0C3
Shally Shi
Sales Representative, Dolphin Realty Inc
English, Mandarin
Residential ResaleProperty ManagementPre Construction
Mortgage Information
Estimated Payment
$0 Principal and Interest
 Walk Score for 3240 Gristmill Lane
Walk Score for 3240 Gristmill Lane

Book a Showing
Tour this home with Shally
Frequently Asked Questions
Can't find what you're looking for? Contact our support team for more information.
See the Latest Listings by Cities
1500+ home for sale in Ontario

Looking for Your Perfect Home?
Let us help you find the perfect home that matches your lifestyle
