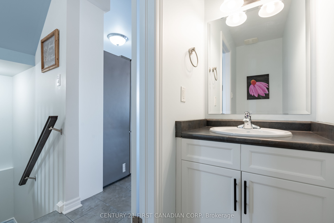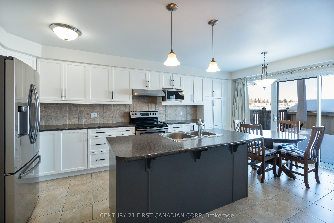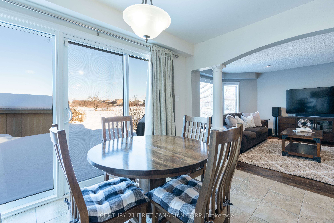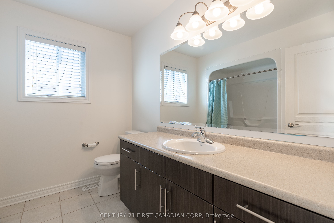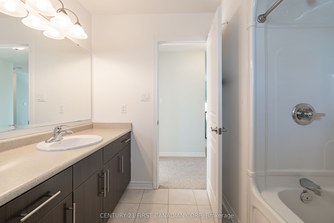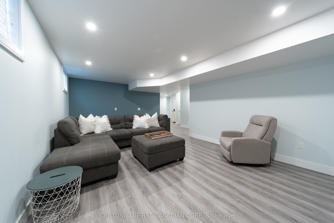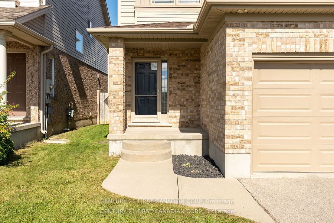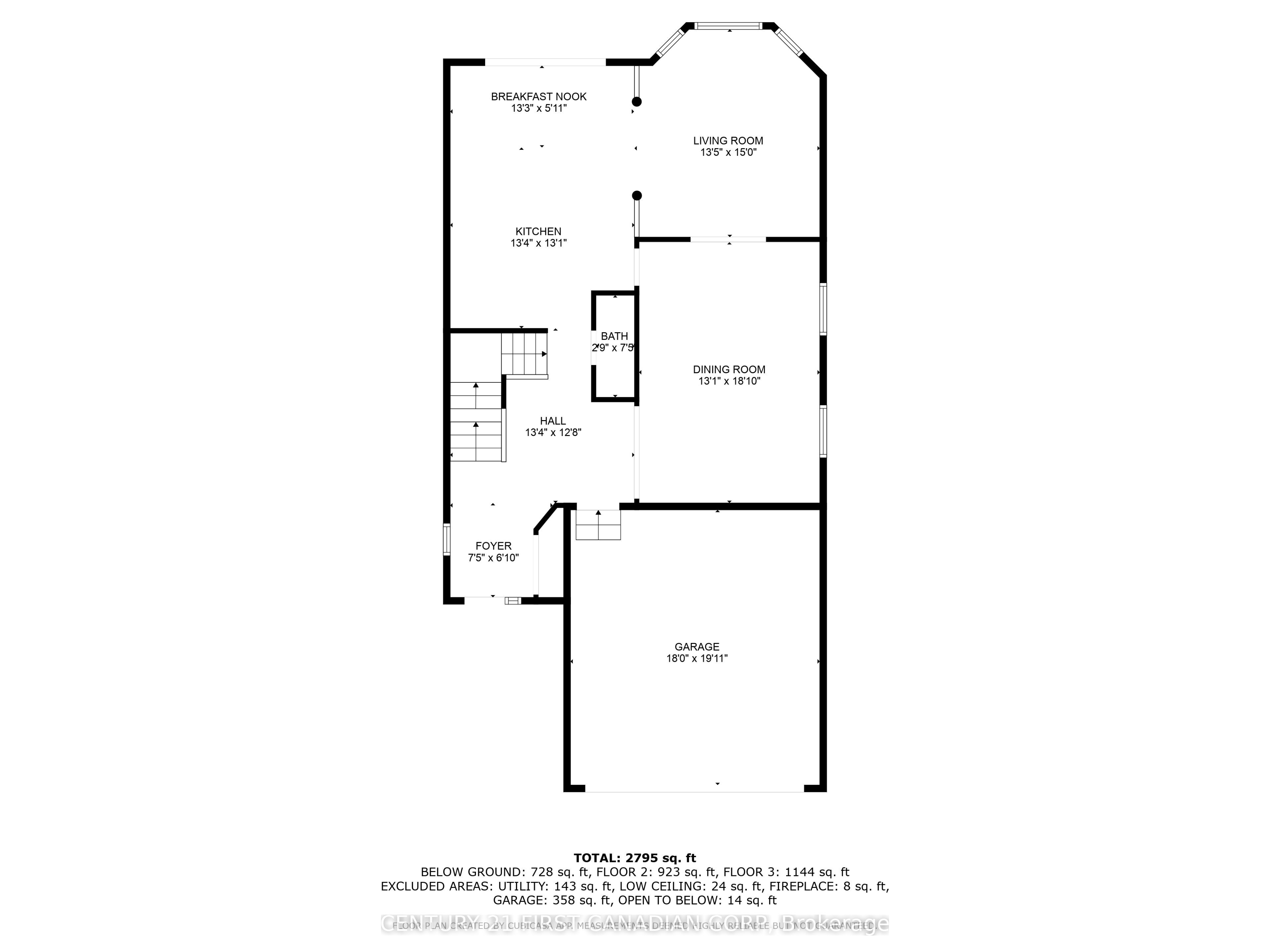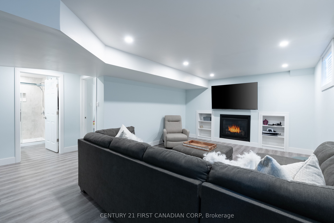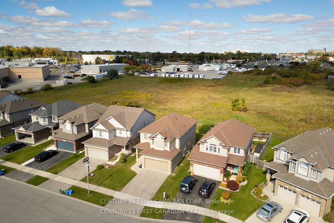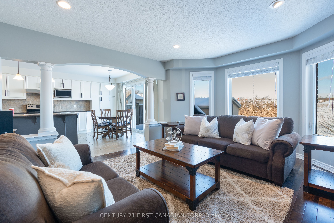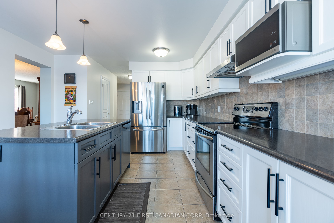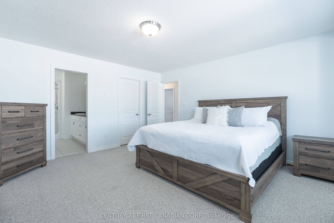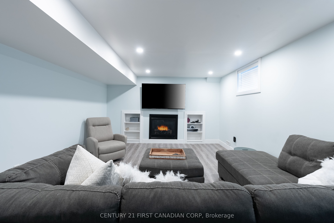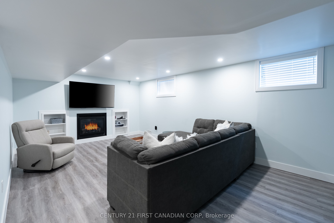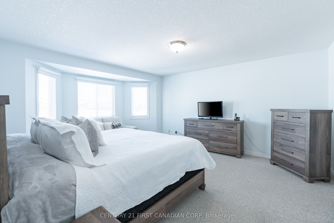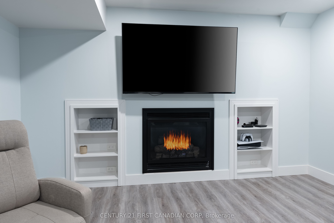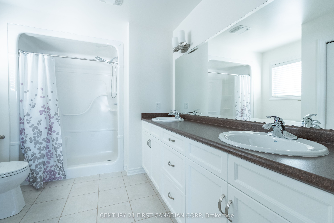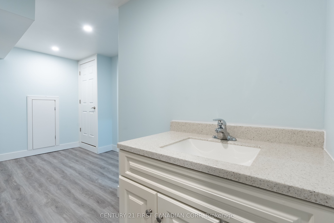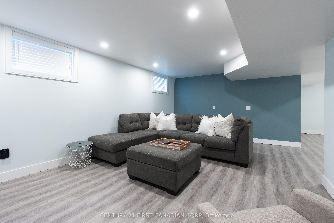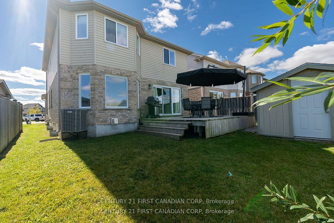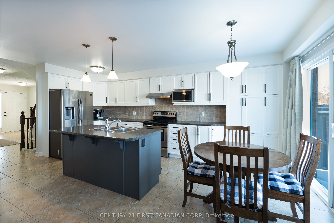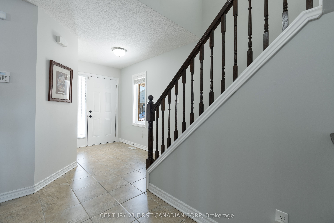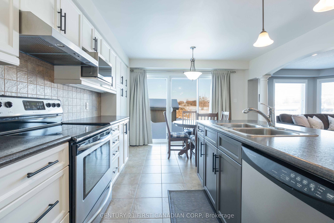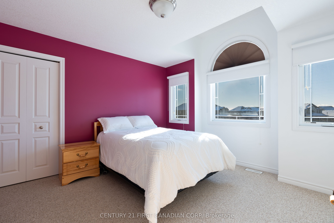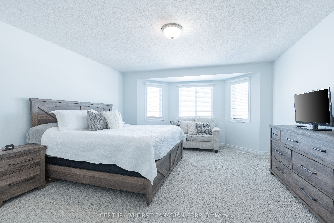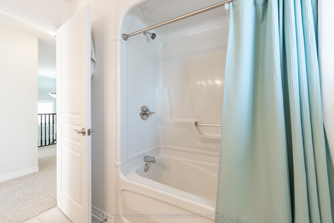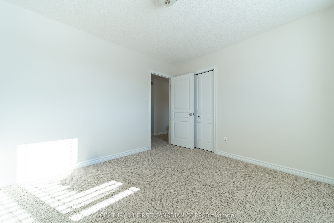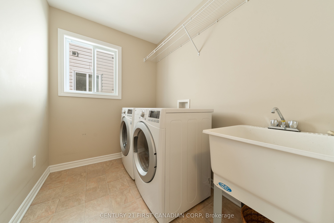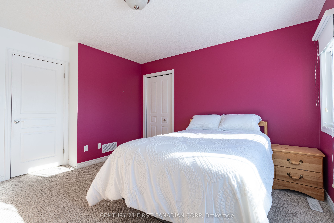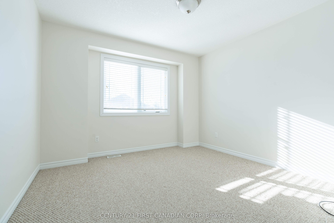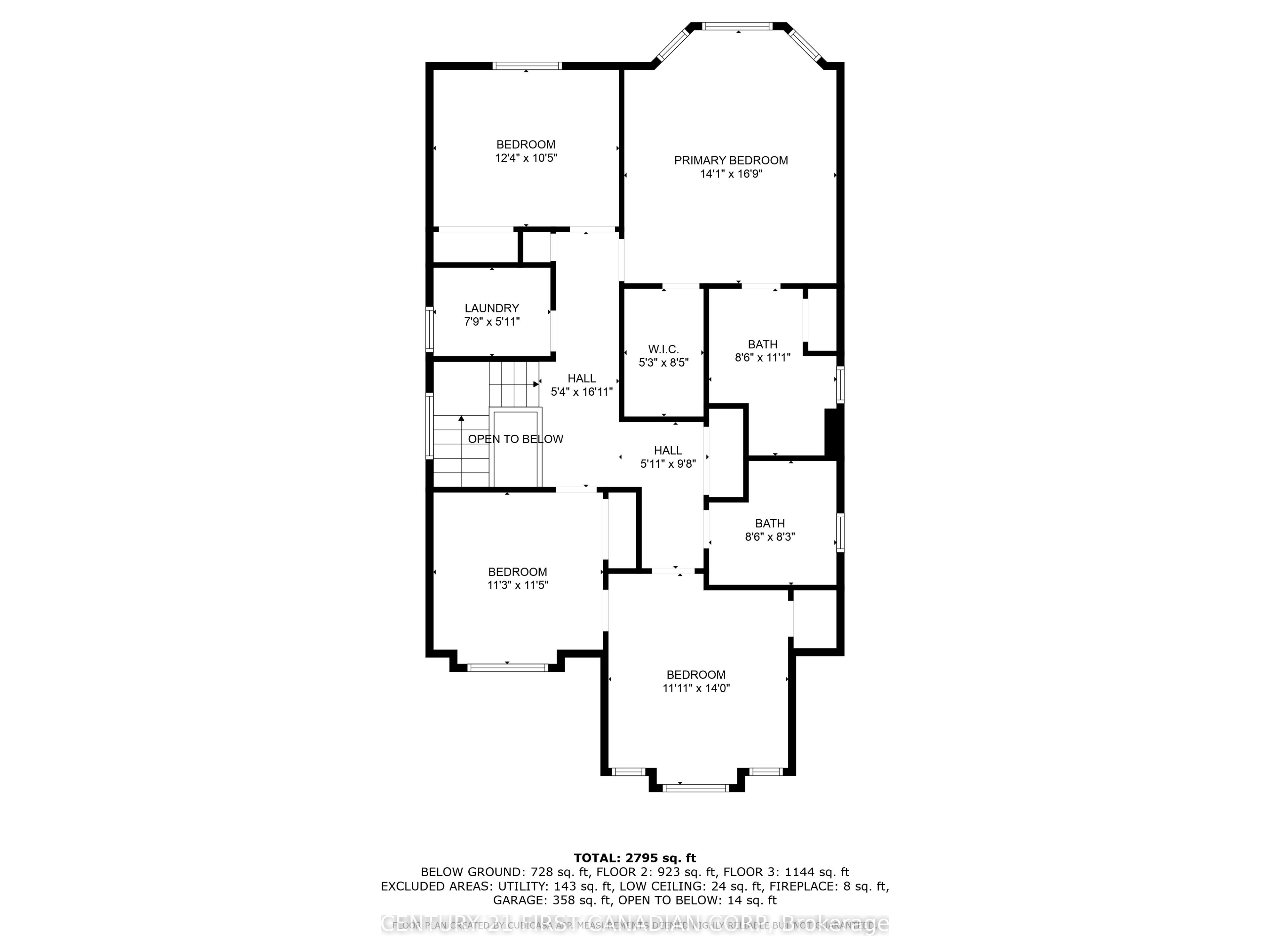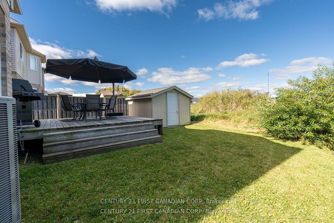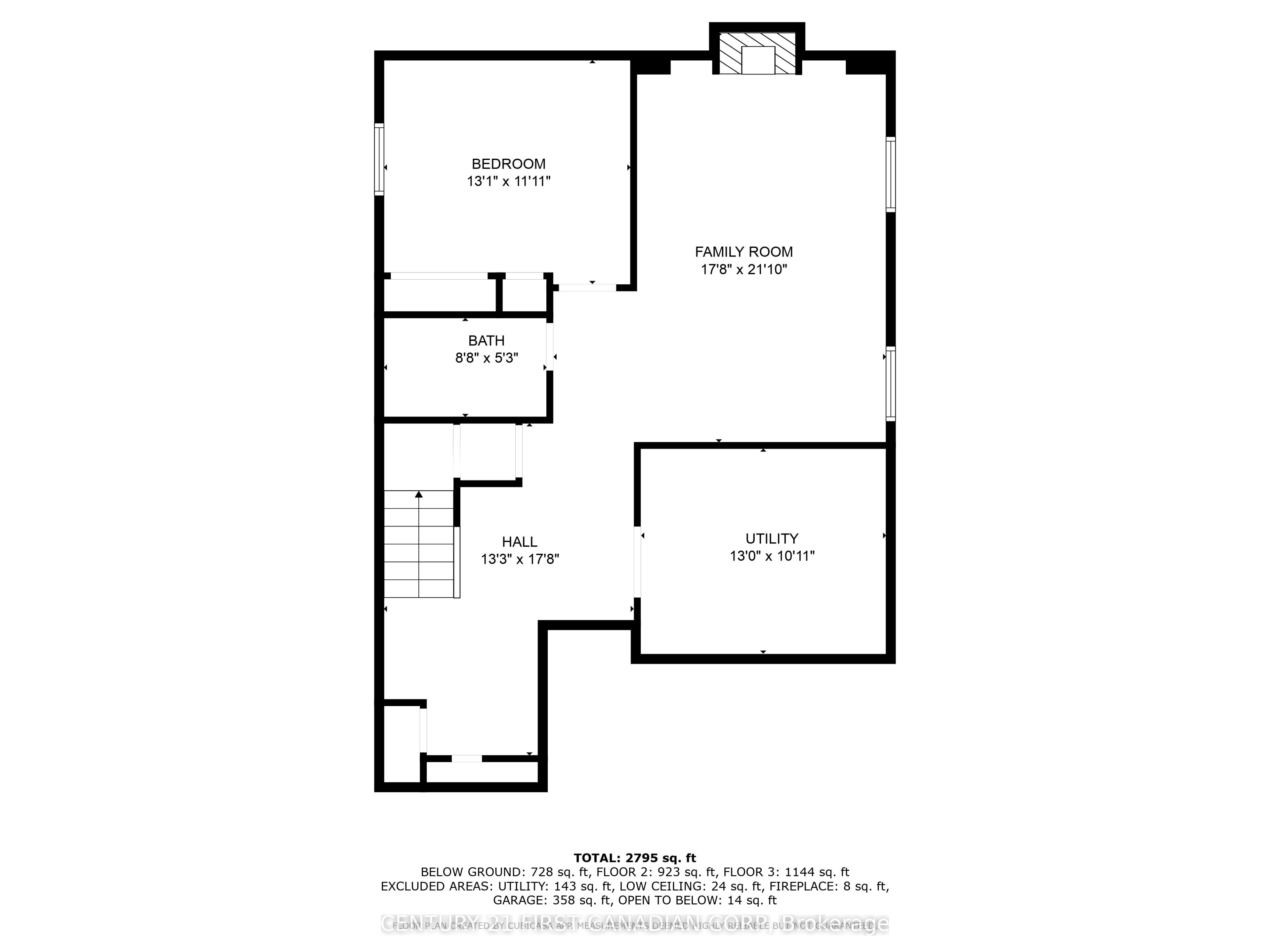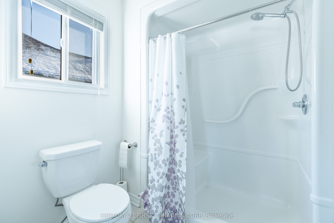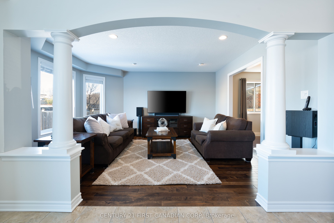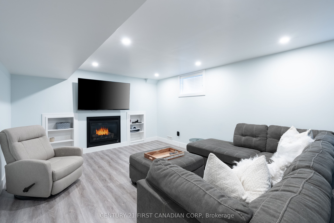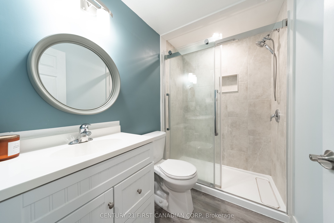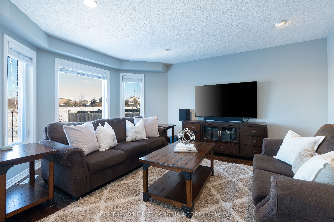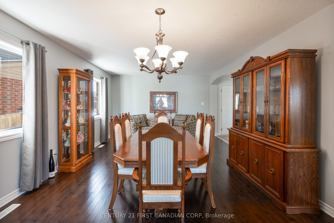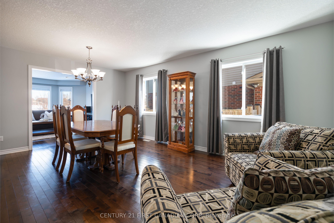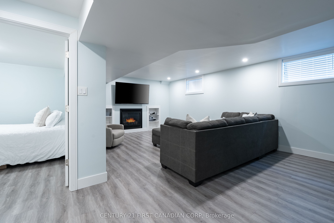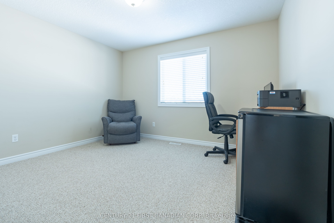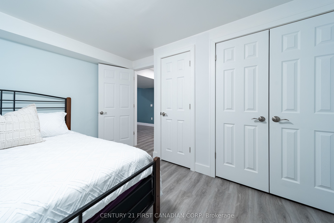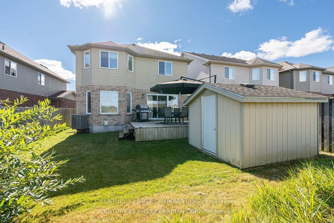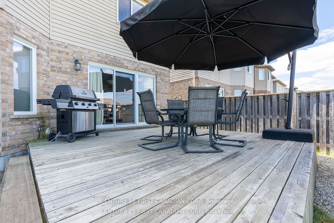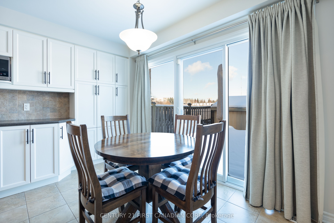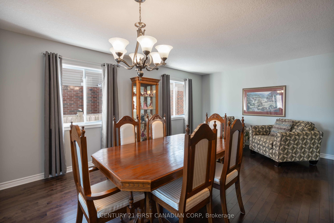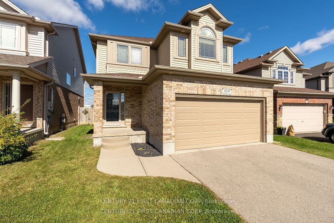
$849,900
Est. Payment
$3,246/mo*
*Based on 20% down, 4% interest, 30-year term
Listed by CENTURY 21 FIRST CANADIAN CORP
Detached•MLS #X12012968•New
Price comparison with similar homes in London
Compared to 146 similar homes
-22.3% Lower↓
Market Avg. of (146 similar homes)
$1,093,978
Note * Price comparison is based on the similar properties listed in the area and may not be accurate. Consult licences real estate agent for accurate comparison
Room Details
| Room | Features | Level |
|---|---|---|
Kitchen 4.06 × 5.8 m | Open ConceptBreakfast AreaCentre Island | Main |
Living Room 4.09 × 4.57 m | Hardwood FloorOpen Concept | Main |
Dining Room 3.99 × 5.74 m | Hardwood Floor | Main |
Primary Bedroom 4.29 × 5.11 m | 4 Pc EnsuiteWalk-In Closet(s) | Second |
Bedroom 3.76 × 3.18 m | Second | |
Bedroom 3.63 × 4.27 m | Second |
Client Remarks
Located in a desirable London neighborhood, this meticulously maintained, 2 storey home features 4 spacious bedrooms, an attached 2 car garage, and 2.5 baths. Inside, architectural archways add charm, while the main floor boasts a formal dining room with hardwood flooring, an open-concept kitchen with custom cabinetry, a center island, stainless steel appliances, and an eating nook that opens to the deck and private backyard. The living room features a unique window bump-out, hardwood floors, and seamless flow to the dining and kitchen areas, with a two-piece powder room conveniently located nearby. The fully finished lower level offers a versatile family room with a gas fireplace and built-in shelving, a spacious den currently used as a bedroom, and a custom three-piece bath. Upstairs, you'll find four large bedrooms, including a primary suite with a four-piece en-suite and walk-in closet, along with a four-piece main bath and a laundry room for added convenience. Outside, the private backyard includes a large sun deck, a spacious shed, and tranquil views of open green space, making this home the perfect blend of charm and modern living. Close to public transit, easy access to the 401 highway and a short drive to all the amenities in White Oaks Mall and Westwood Power Centre.
About This Property
3235 Emilycarr Lane, London, N6L 0B2
Home Overview
Basic Information
Walk around the neighborhood
3235 Emilycarr Lane, London, N6L 0B2
Shally Shi
Sales Representative, Dolphin Realty Inc
English, Mandarin
Residential ResaleProperty ManagementPre Construction
Mortgage Information
Estimated Payment
$0 Principal and Interest
 Walk Score for 3235 Emilycarr Lane
Walk Score for 3235 Emilycarr Lane

Book a Showing
Tour this home with Shally
Frequently Asked Questions
Can't find what you're looking for? Contact our support team for more information.
Check out 100+ listings near this property. Listings updated daily
See the Latest Listings by Cities
1500+ home for sale in Ontario

Looking for Your Perfect Home?
Let us help you find the perfect home that matches your lifestyle
