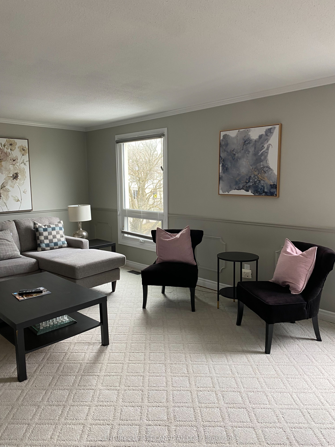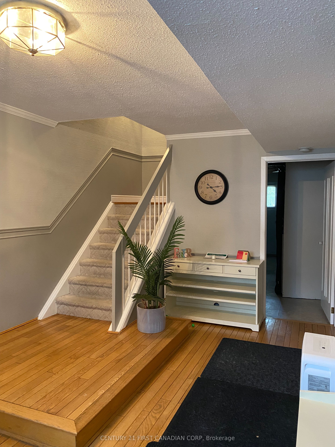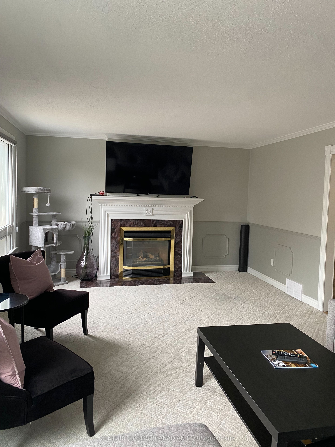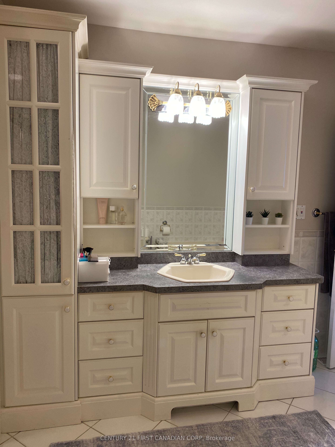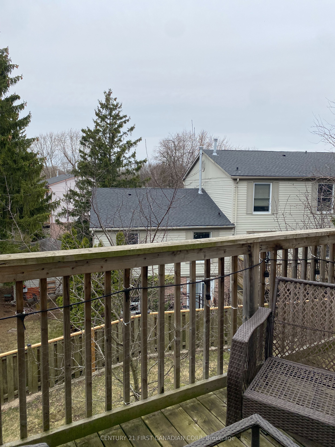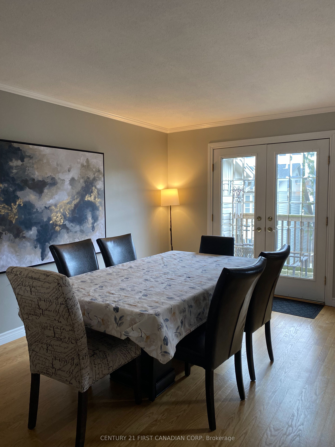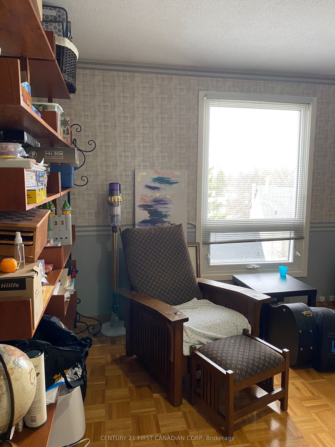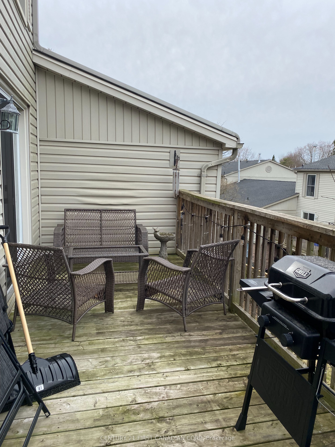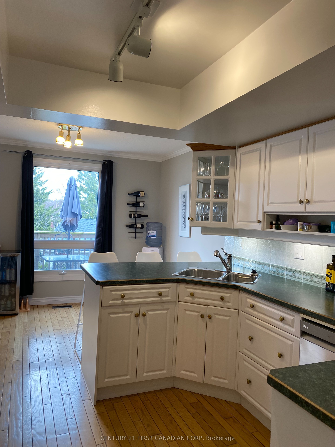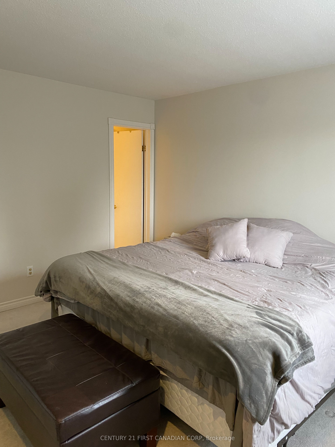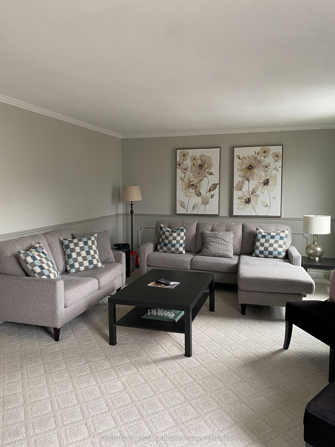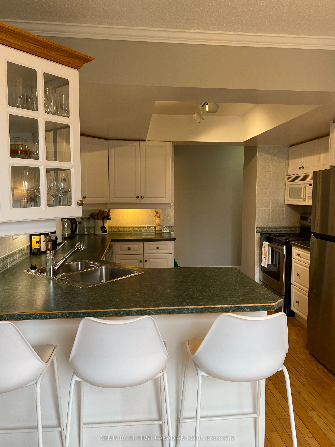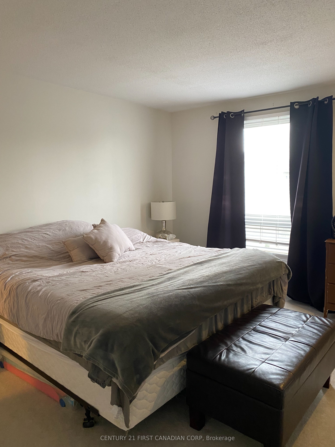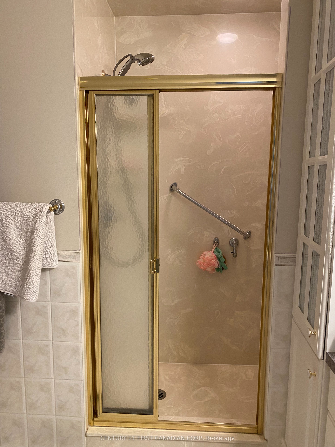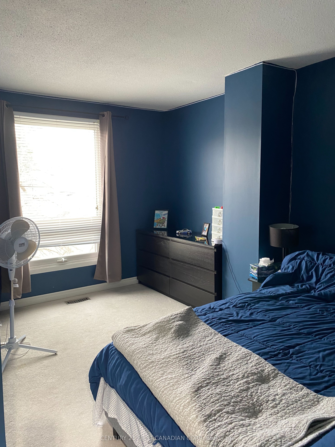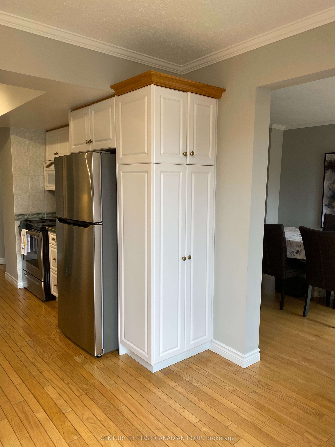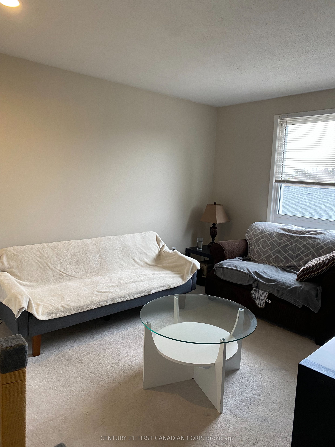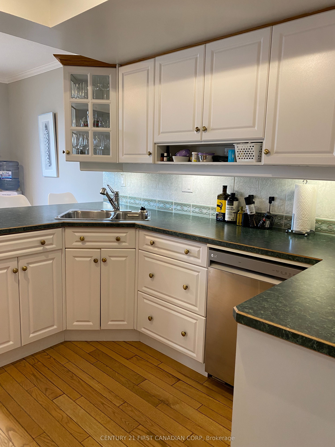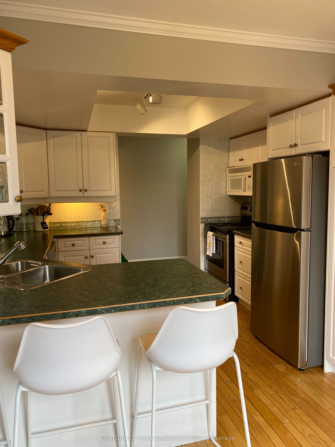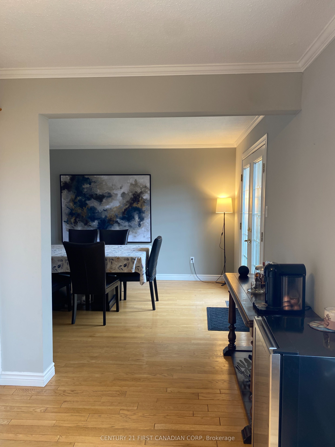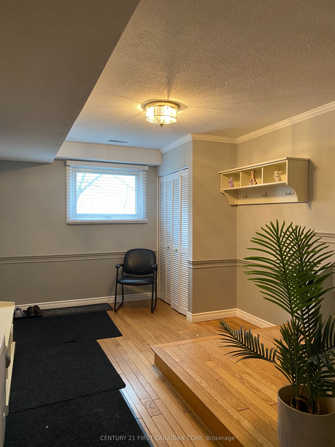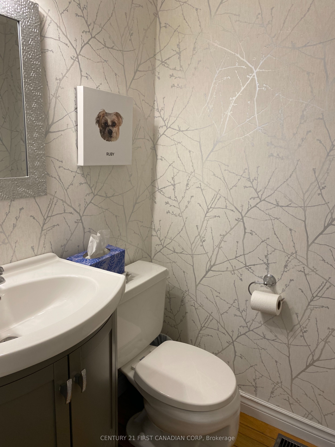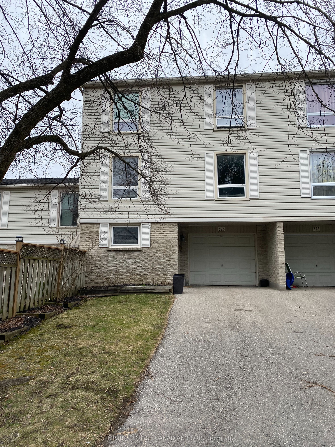
$2,425 /mo
Listed by CENTURY 21 FIRST CANADIAN CORP
Condo Townhouse•MLS #X12064003•New
Room Details
| Room | Features | Level |
|---|---|---|
Living Room 6.96 × 4.01 m | Second | |
Dining Room 3.38 × 4.32 m | Second | |
Kitchen 5.16 × 3.61 m | Second | |
Bedroom 3.61 × 4.01 m | Third | |
Bedroom 2 3.61 × 2.87 m | Third | |
Bedroom 3 3.63 × 3.3 m | Third |
Client Remarks
Spacious & Well-Maintained Townhouse in Desirable South End. This beautifully maintained townhouse offers generous living space with four spacious bedrooms and a large bathroom featuring both a shower and corner tub. The oversized windows flood the home with natural light, highlighting the huge living room with a cozy fireplace and a formal dining room. The bright kitchen includes an eating area and provides access to a private balcony. Additional features include a main-level office a single-car garage with a two-car driveway, and both a patio and balcony for outdoor enjoyment. Nestled in a quiet complex in a highly sought-after neighbourhood, this home is conveniently close to Springbank Park, a golf course, and the Thames River. Located in a top-rated school district, it's perfect for families seeking excellent educational opportunities.
About This Property
323 EVERGLADE Crescent, London, N6H 4M7
Home Overview
Basic Information
Amenities
Visitor Parking
Walk around the neighborhood
323 EVERGLADE Crescent, London, N6H 4M7
Shally Shi
Sales Representative, Dolphin Realty Inc
English, Mandarin
Residential ResaleProperty ManagementPre Construction
 Walk Score for 323 EVERGLADE Crescent
Walk Score for 323 EVERGLADE Crescent

Book a Showing
Tour this home with Shally
Frequently Asked Questions
Can't find what you're looking for? Contact our support team for more information.
Check out 100+ listings near this property. Listings updated daily
See the Latest Listings by Cities
1500+ home for sale in Ontario

Looking for Your Perfect Home?
Let us help you find the perfect home that matches your lifestyle
