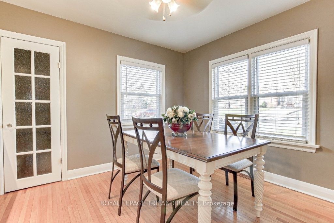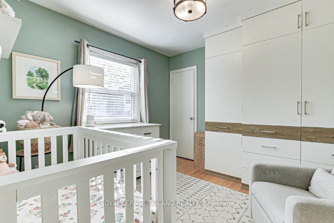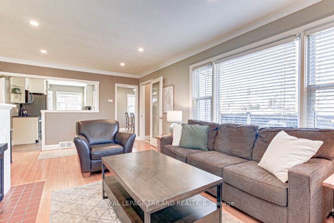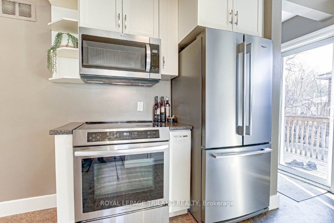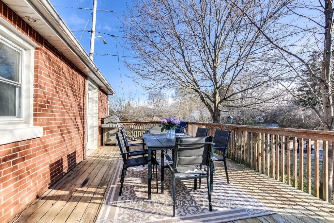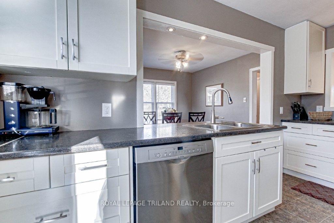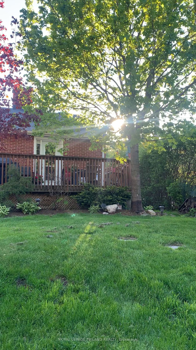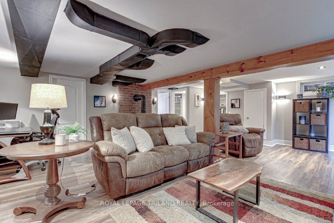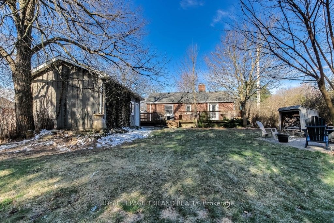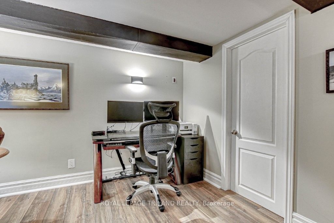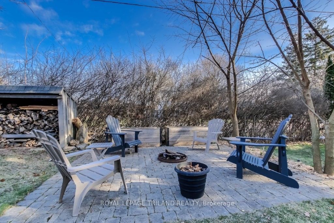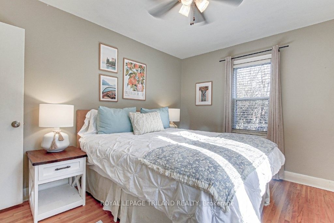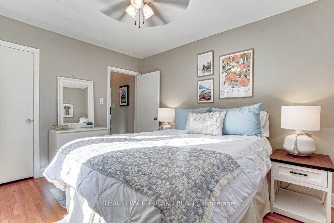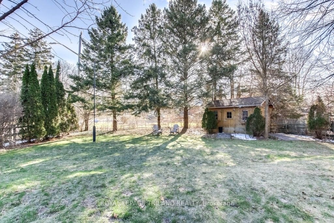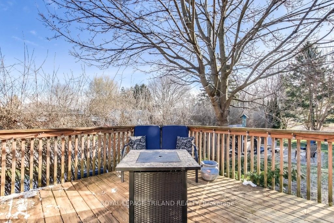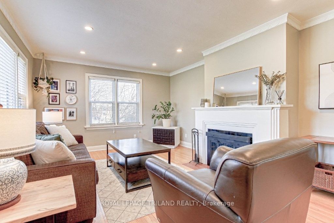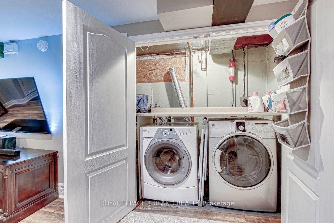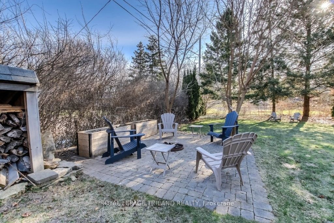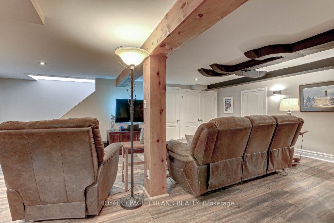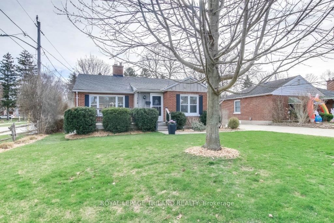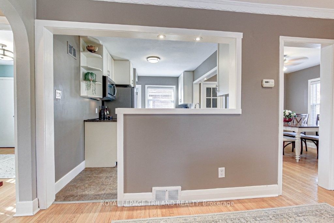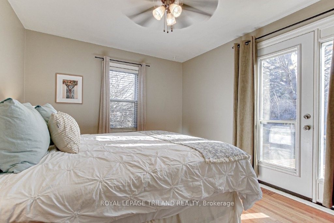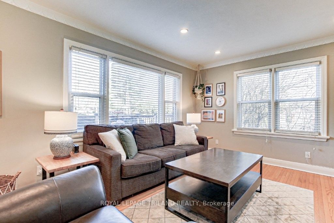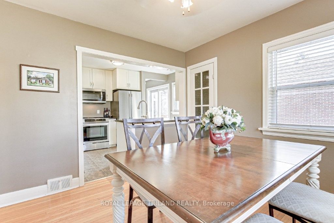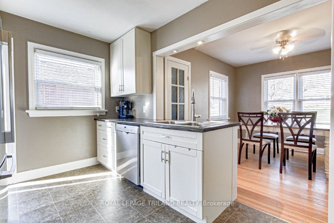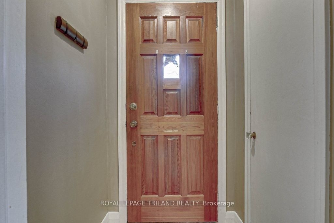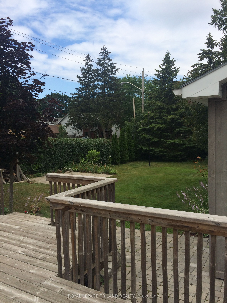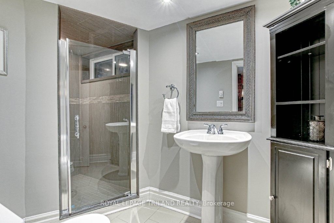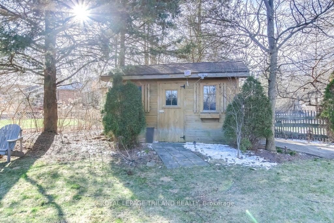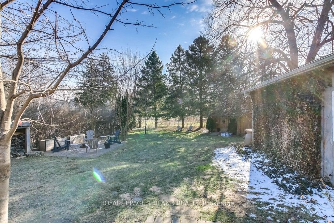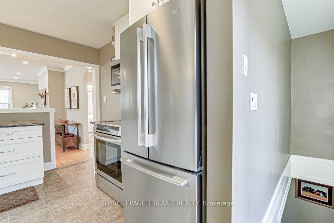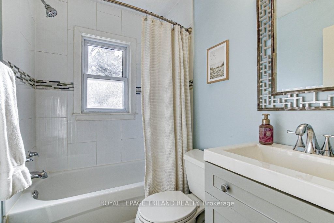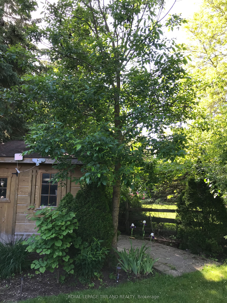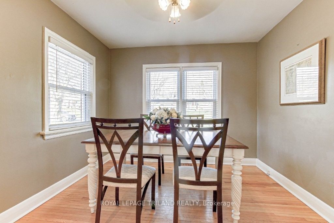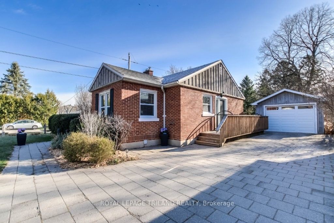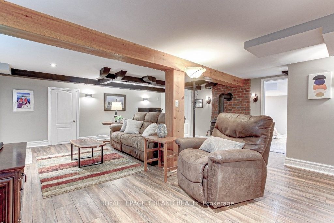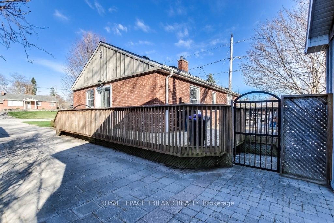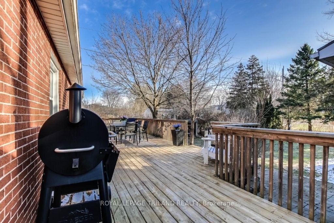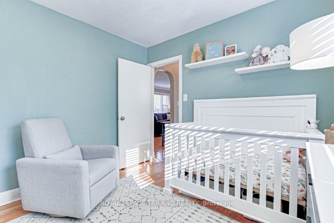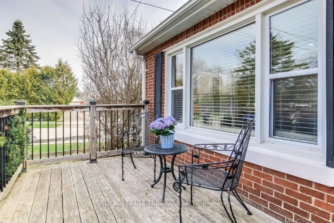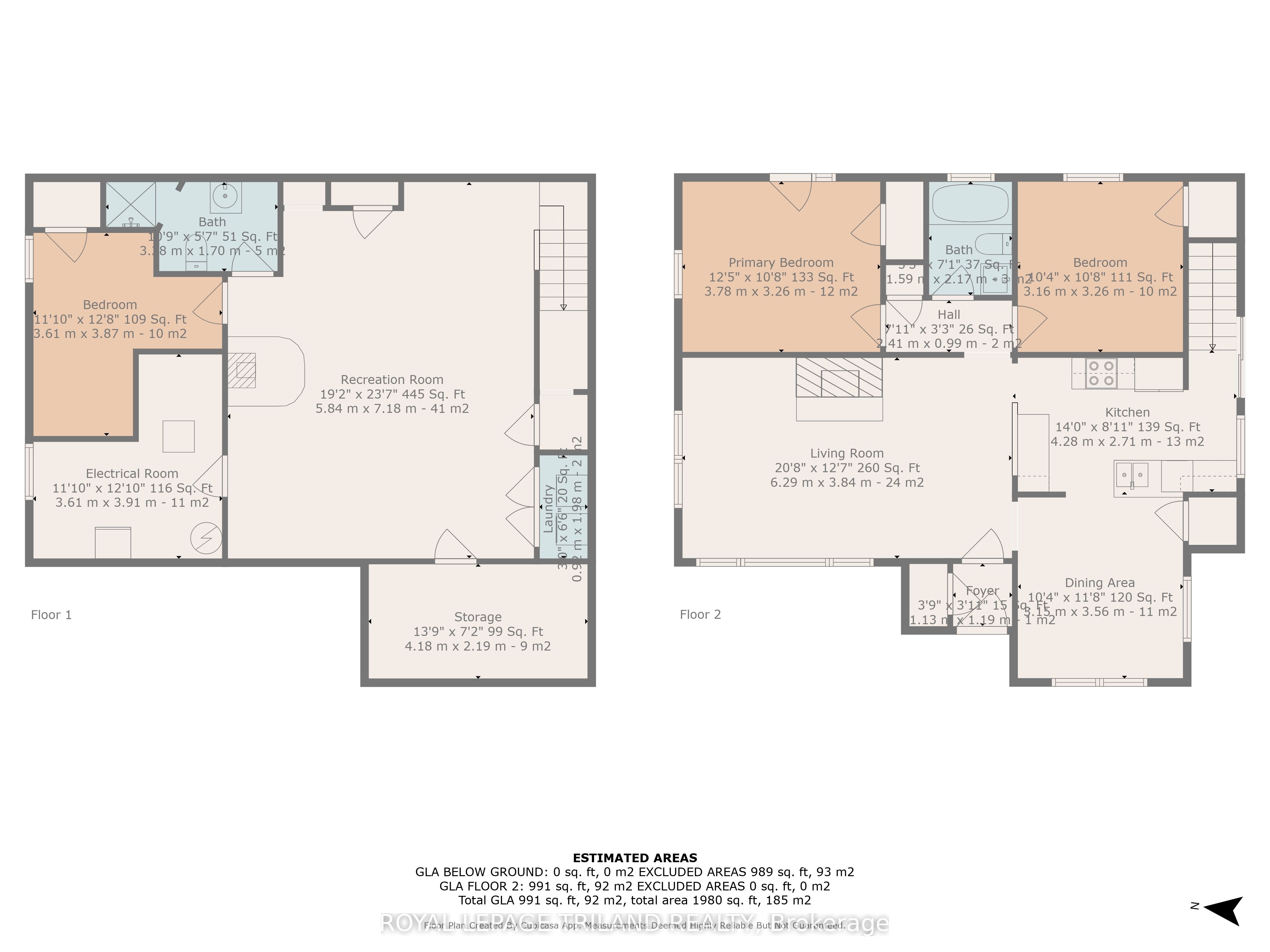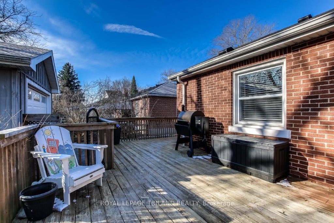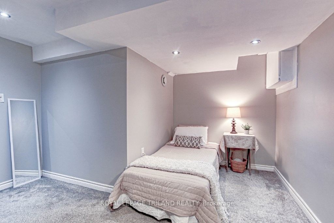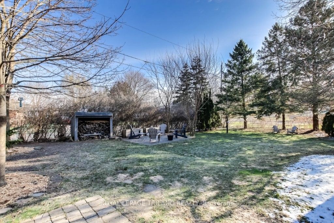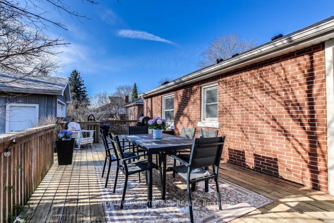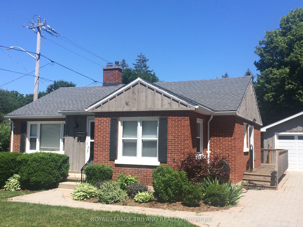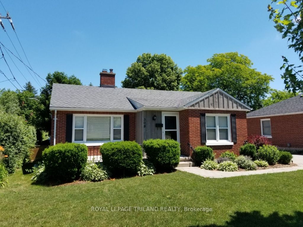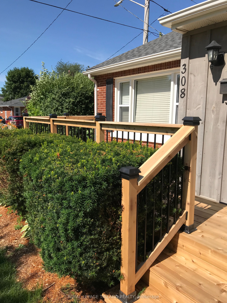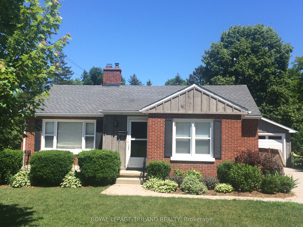
$629,900
Est. Payment
$2,406/mo*
*Based on 20% down, 4% interest, 30-year term
Listed by ROYAL LEPAGE TRILAND REALTY
Detached•MLS #X12073154•New
Price comparison with similar homes in London
Compared to 118 similar homes
-0.8% Lower↓
Market Avg. of (118 similar homes)
$635,173
Note * Price comparison is based on the similar properties listed in the area and may not be accurate. Consult licences real estate agent for accurate comparison
Room Details
| Room | Features | Level |
|---|---|---|
Living Room 6.2 × 3.81 m | FireplaceHardwood Floor | Main |
Dining Room 3.28 × 3.1 m | PantryHardwood Floor | Main |
Primary Bedroom 3.81 × 3.18 m | Hardwood FloorOverlooks Backyard | Main |
Bedroom 3.1 × 3.12 m | B/I ClosetHardwood Floor | Main |
Kitchen 2.69 × 4.11 m | B/I DishwasherDouble SinkOverlooks Dining | Main |
Bedroom 3.63 × 3.91 m | Closet | Basement |
Client Remarks
Located in beautiful Byron! This charming updated brick bungalow includes a 16' x 24' detached garage (2015) is situated on a private 60' x 174' treed lot. Walking distance to shopping, restaurants and Storybook Gardens and Springbank Park. The entertaining sized deck has patio doors off the kitchen and the primary bedroom that overlooks the lovely landscaped back yard with a firepit and a large storage shed. The home has many updates including the open concept kitchen with newer quality appliances and a large custom built closets in the main floor bedroom. Updated bathrooms. Finished lower level with a family room featuring a wood stove, bedroom/ office, laundry and storage space. The front deck, windows, furnace, central air, roof have been replaced. This home is ready for you to make it your own in one of the London's most desirable communities. Built-in cabinet in main floor bedroom. Gas line for barbeque. The garage was built in 2015 and has 220 wiring and an electric heater. Insulation + windows 2009, water heater 2017, roof 2018, basement flooring 2018, Air Conditioner 2019, front deck 2019, main floor bathroom updated 2021, dishwasher 2022, fridge, stove, microwave 2024, built-in closet 2022.
About This Property
308 Brock Street, London, N6K 2M2
Home Overview
Basic Information
Walk around the neighborhood
308 Brock Street, London, N6K 2M2
Shally Shi
Sales Representative, Dolphin Realty Inc
English, Mandarin
Residential ResaleProperty ManagementPre Construction
Mortgage Information
Estimated Payment
$0 Principal and Interest
 Walk Score for 308 Brock Street
Walk Score for 308 Brock Street

Book a Showing
Tour this home with Shally
Frequently Asked Questions
Can't find what you're looking for? Contact our support team for more information.
Check out 100+ listings near this property. Listings updated daily
See the Latest Listings by Cities
1500+ home for sale in Ontario

Looking for Your Perfect Home?
Let us help you find the perfect home that matches your lifestyle
