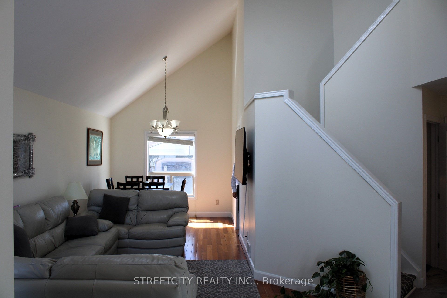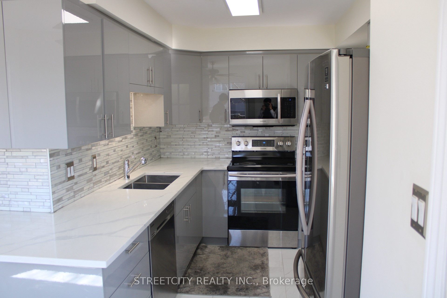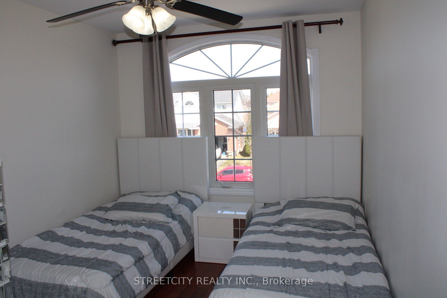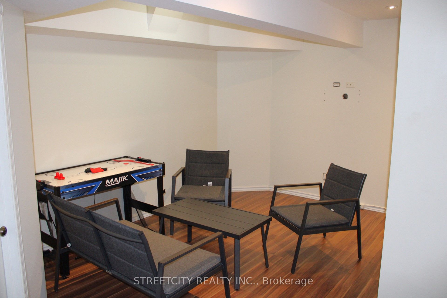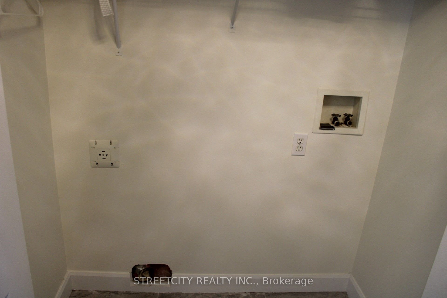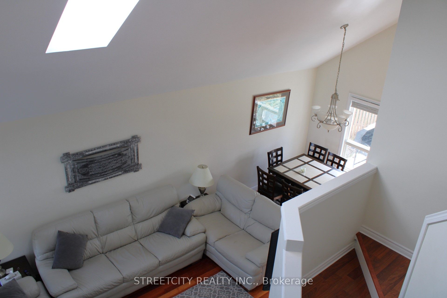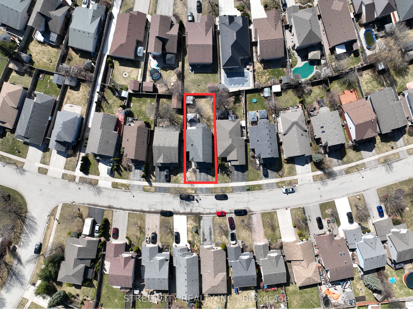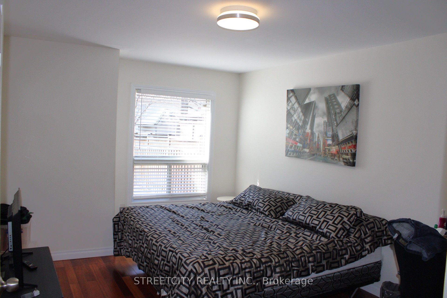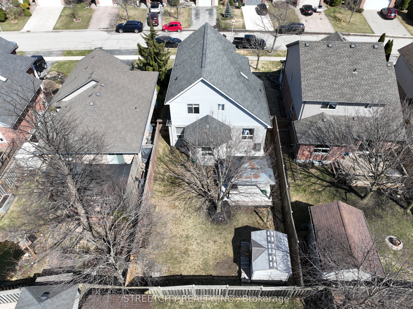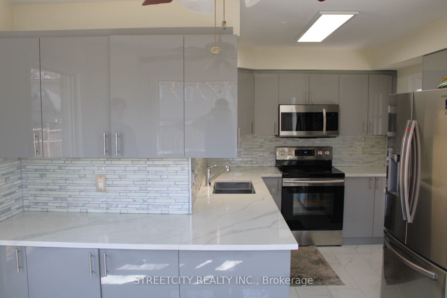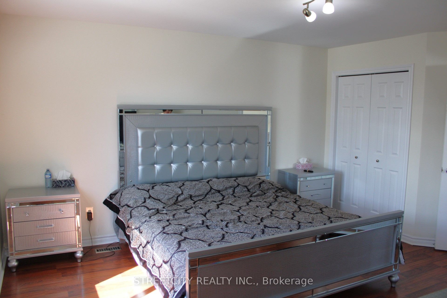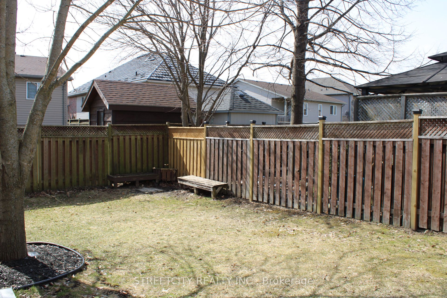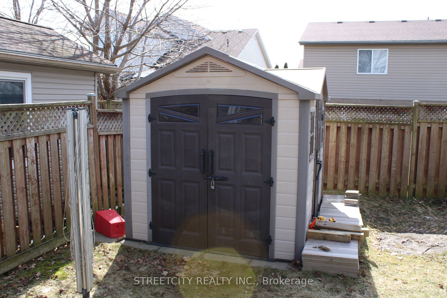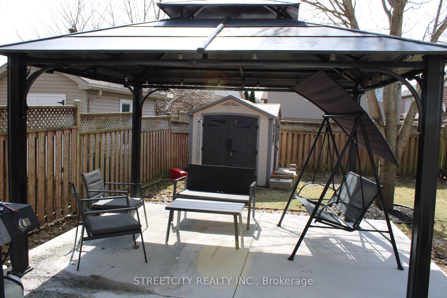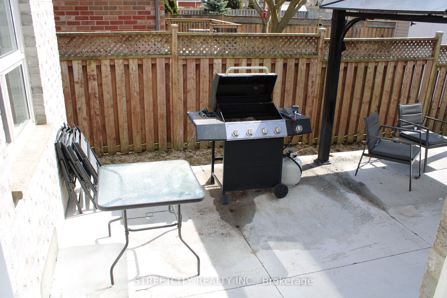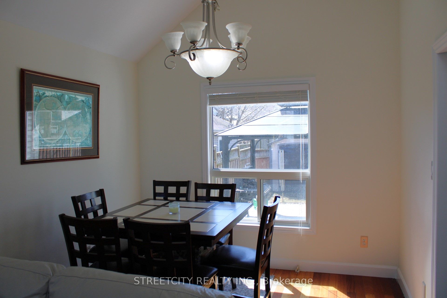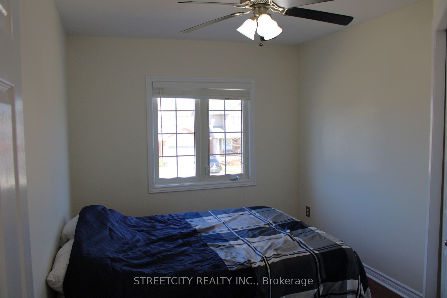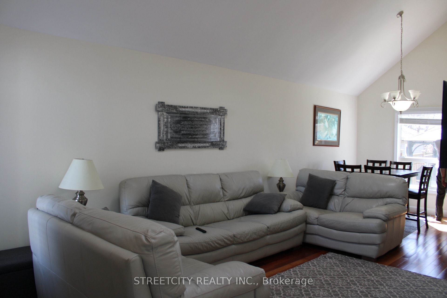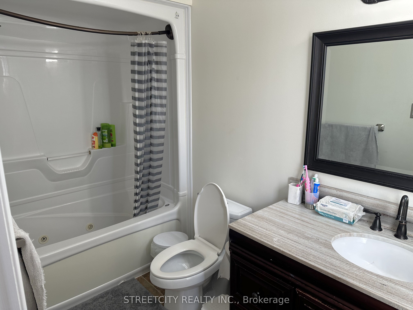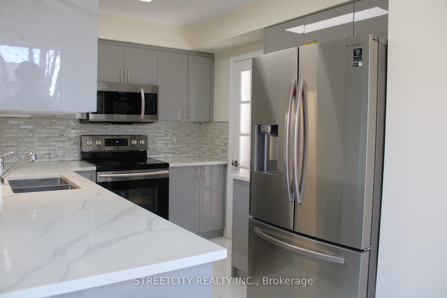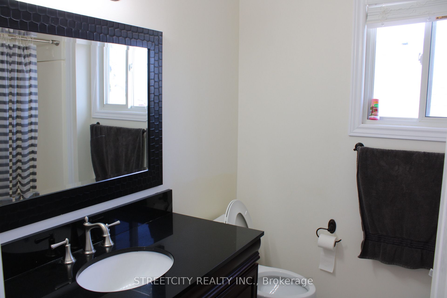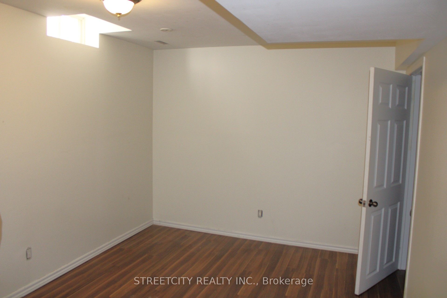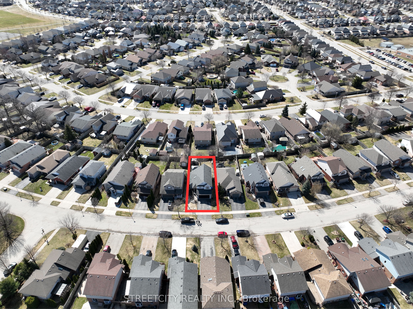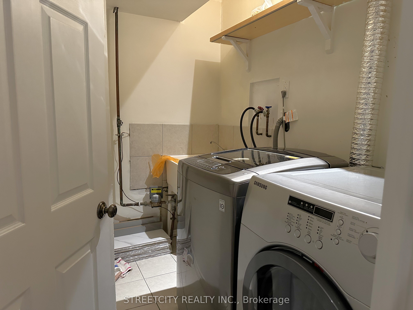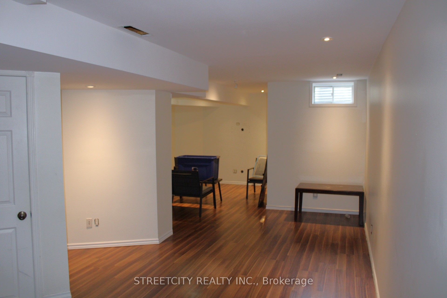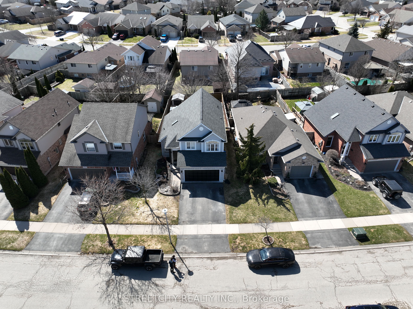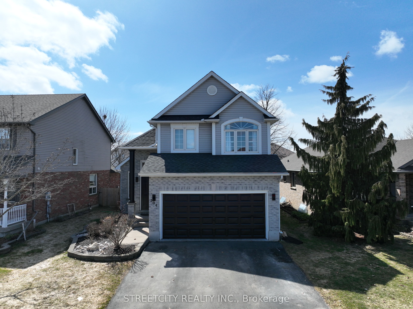
$789,900
Est. Payment
$3,017/mo*
*Based on 20% down, 4% interest, 30-year term
Listed by STREETCITY REALTY INC.
Detached•MLS #X12038278•New
Price comparison with similar homes in London
Compared to 52 similar homes
-30.7% Lower↓
Market Avg. of (52 similar homes)
$1,139,788
Note * Price comparison is based on the similar properties listed in the area and may not be accurate. Consult licences real estate agent for accurate comparison
Room Details
| Room | Features | Level |
|---|---|---|
Dining Room 3.04 × 3.04 m | Hardwood Floor | Main |
Kitchen 2.56 × 2.56 m | Tile Floor | Main |
Kitchen 3.04 × 2.74 m | Eat-in KitchenTile Floor | Main |
Primary Bedroom 4.26 × 3.96 m | Ensuite Bath | Second |
Bedroom 2 4.26 × 2.87 m | Laminate | Second |
Bedroom 3 3.96 × 2.74 m | Laminate | Second |
Client Remarks
Welcome to this stunning 5-bedroom, 4-bathroom, 2-storey home in the desirable community of Summerside. Designed with families in mind, this home offers a spacious layout, modern finishes, and unbeatable convenience to local amenities. Step inside to a grand foyer that sets the tone for the open and inviting atmosphere. The main floor features hardwood and tile flooring throughout, ensuring durability and easy maintenance. The bright new kitchen is filled with natural light, perfect for family gatherings and entertaining. Upstairs, the primary bedroom boasts a luxurious 5-piece ensuite, providing a private retreat. The finished basement adds even more flexibility, featuring an additional bedroom and bathroom, ideal for guests, in-laws, or a home office. Plus, the washer and dryer hookups on both the main floor and basement allow for customizable laundry options. Enjoy outdoor living with a large cement deck and a new large shed for extra storage. Located close to Summerside Community Club, parks, top-rated Catholic, Public, and French Immersion schools, Activity Plex, restaurants, and more, this home is the perfect place to grow and thrive. Don't miss this incredible opportunity. Schedule a showing today.
About This Property
304 White Sands Drive, London, N6M 1J2
Home Overview
Basic Information
Walk around the neighborhood
304 White Sands Drive, London, N6M 1J2
Shally Shi
Sales Representative, Dolphin Realty Inc
English, Mandarin
Residential ResaleProperty ManagementPre Construction
Mortgage Information
Estimated Payment
$0 Principal and Interest
 Walk Score for 304 White Sands Drive
Walk Score for 304 White Sands Drive

Book a Showing
Tour this home with Shally
Frequently Asked Questions
Can't find what you're looking for? Contact our support team for more information.
Check out 100+ listings near this property. Listings updated daily
See the Latest Listings by Cities
1500+ home for sale in Ontario

Looking for Your Perfect Home?
Let us help you find the perfect home that matches your lifestyle
