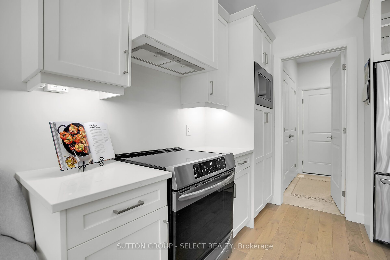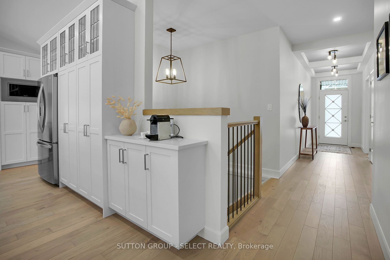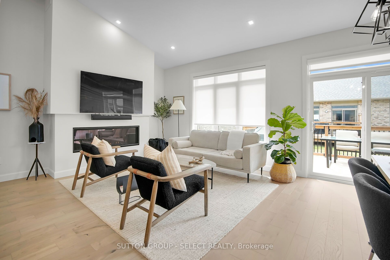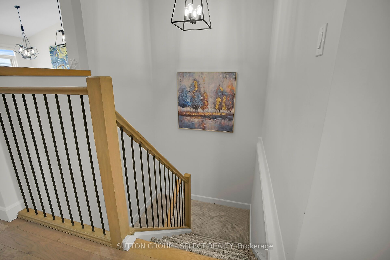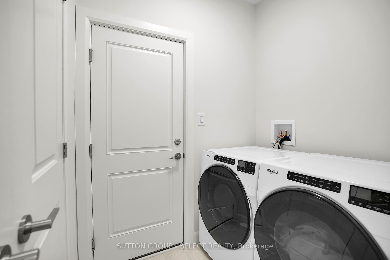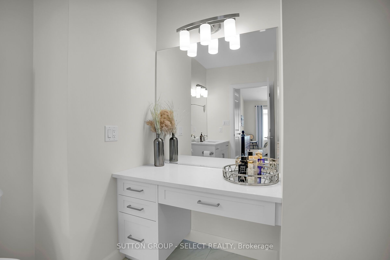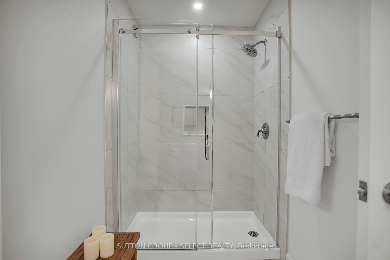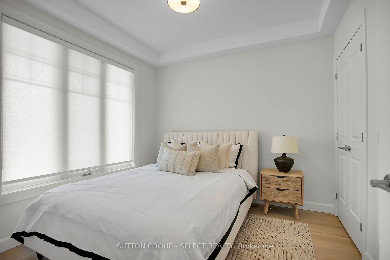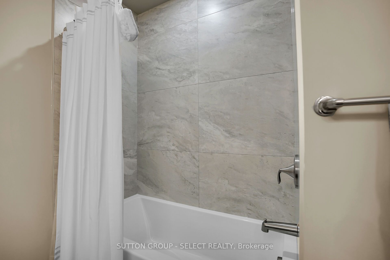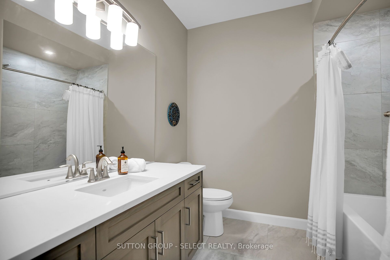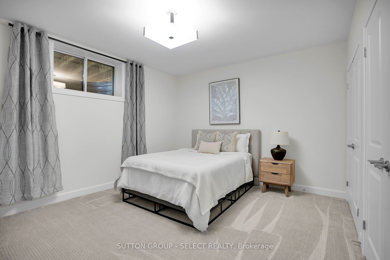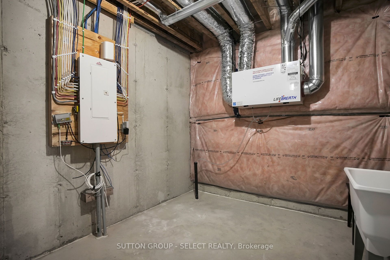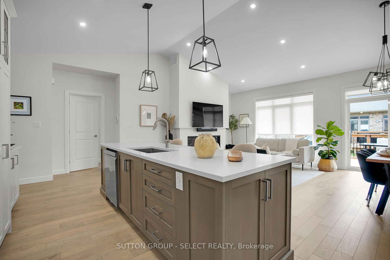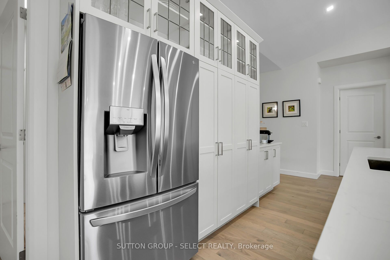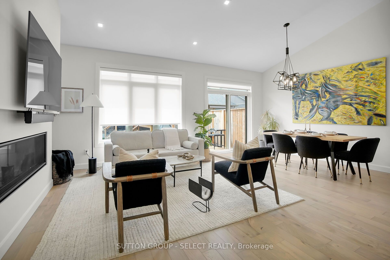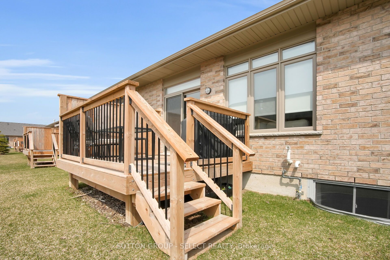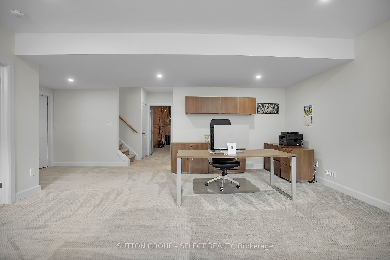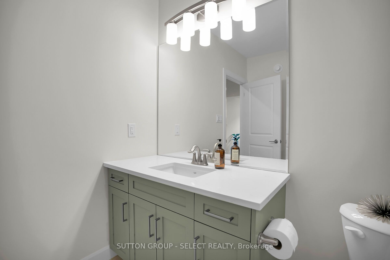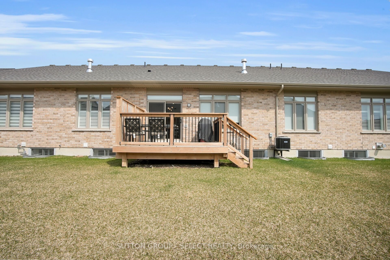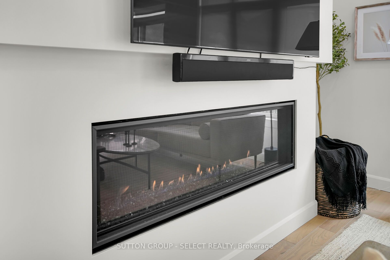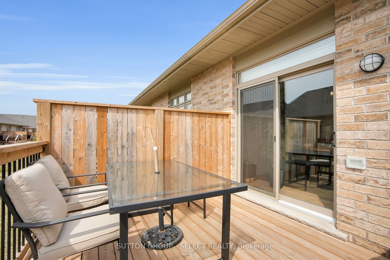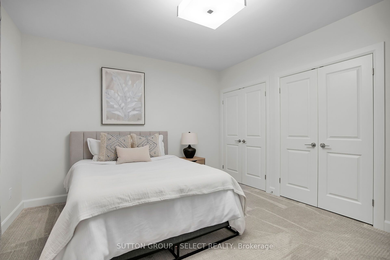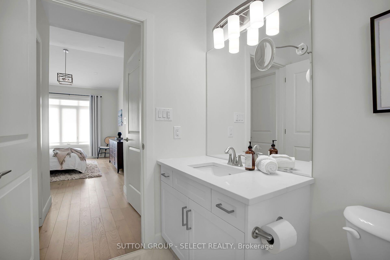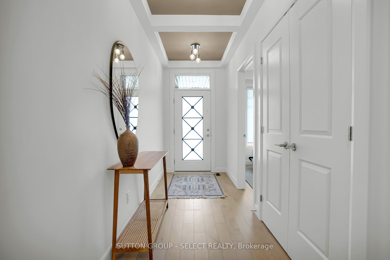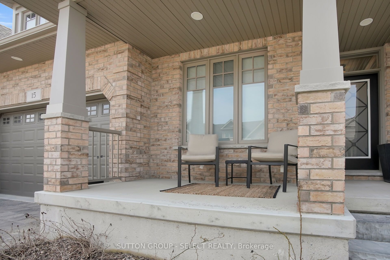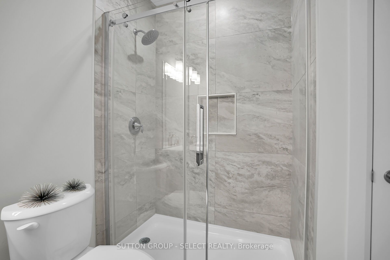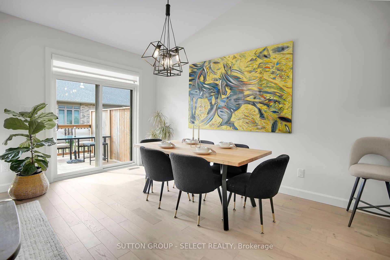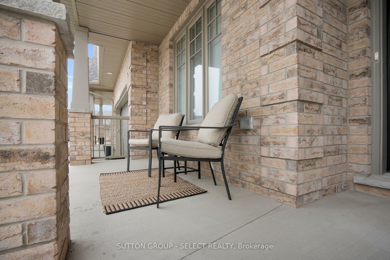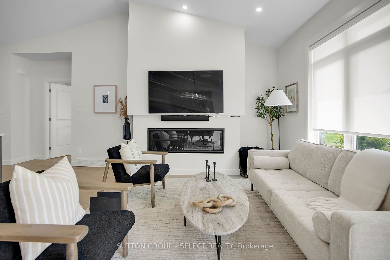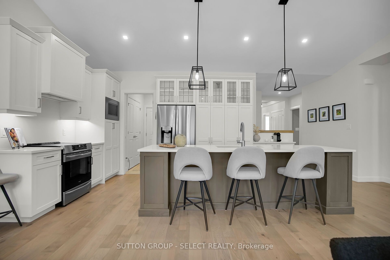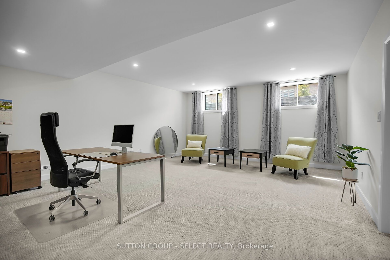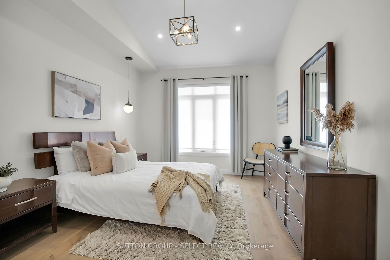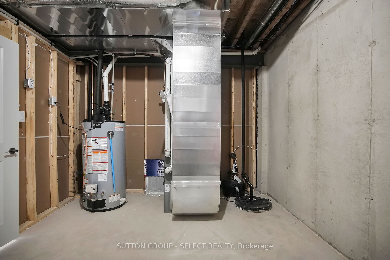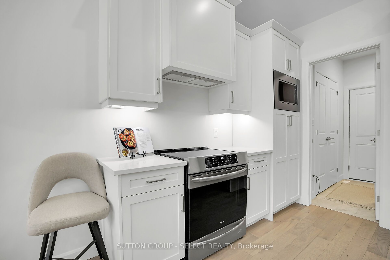
$774,900
Est. Payment
$2,960/mo*
*Based on 20% down, 4% interest, 30-year term
Listed by SUTTON GROUP - SELECT REALTY
Condo Townhouse•MLS #X12101280•New
Included in Maintenance Fee:
Building Insurance
Parking
Price comparison with similar homes in London
Compared to 83 similar homes
30.6% Higher↑
Market Avg. of (83 similar homes)
$593,275
Note * Price comparison is based on the similar properties listed in the area and may not be accurate. Consult licences real estate agent for accurate comparison
Room Details
| Room | Features | Level |
|---|---|---|
Living Room 3.74 × 4.2 m | Gas FireplaceHardwood Floor | Main |
Dining Room 2.8 × 4.2 m | Hardwood Floor | Main |
Kitchen 4.99 × 2.37 m | Quartz CounterCentre IslandStainless Steel Appl | Main |
Primary Bedroom 3.5 × 4.75 m | Walk-In Closet(s)3 Pc EnsuiteHardwood Floor | Main |
Bedroom 2 3.16 × 3.1 m | Double ClosetHardwood Floor | Main |
Bedroom 3 4.48 × 3.81 m | Double Closet | Basement |
Client Remarks
MOVE-IN READY 1-Floor CONDO - Sheffield plan by Auburn Homes, nestled in the peaceful community of Fox Court with FINISHED BASEMENT and features extra bedroom, spacious recreation room, and an additional bathroom. The great room is a standout, featuring a 60 linear gas fireplace and soaring 13 ft cathedral ceilings. Upgraded hardwood flooring on the main level and 2 bedrooms, contemporary 2 ft x 4 ft tiles in all bathrooms and modern window treatments throughout.The kitchen is a true centerpiece, featuring a large 10 ft island with extra cabinets and pullout drawers, stylish wine rack on island and 4 stainless steel appliances making it ideal for entertaining.Primary bedroom boasts a vaulted ceiling, walk-in closet and a luxurious 4-piece ensuite bath with a makeup closet.The double car garage includes convenient inside entry to a laundry/mud room with a double closet. Relax on the charming covered front porch and enjoy the tranquility this home offers. Foxfield Park pickleball and tennis courts are just a short stroll away! Masonville mall, UWO and hospital nearby.
About This Property
2650 Buroak Drive, London, N6G 0Z9
Home Overview
Basic Information
Amenities
BBQs Allowed
Visitor Parking
Walk around the neighborhood
2650 Buroak Drive, London, N6G 0Z9
Shally Shi
Sales Representative, Dolphin Realty Inc
English, Mandarin
Residential ResaleProperty ManagementPre Construction
Mortgage Information
Estimated Payment
$0 Principal and Interest
 Walk Score for 2650 Buroak Drive
Walk Score for 2650 Buroak Drive

Book a Showing
Tour this home with Shally
Frequently Asked Questions
Can't find what you're looking for? Contact our support team for more information.
See the Latest Listings by Cities
1500+ home for sale in Ontario

Looking for Your Perfect Home?
Let us help you find the perfect home that matches your lifestyle
