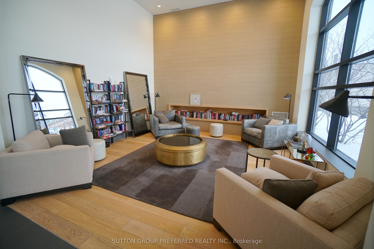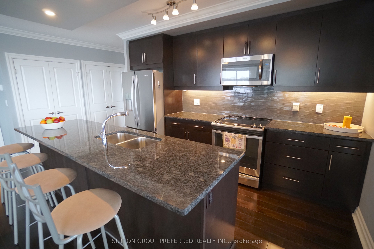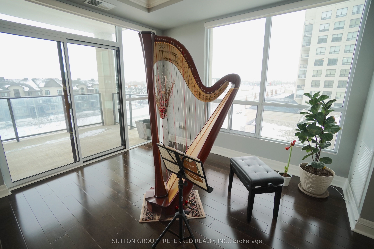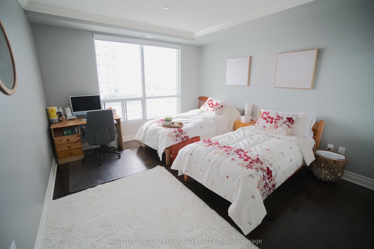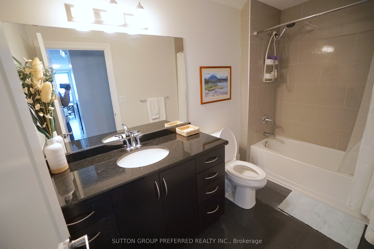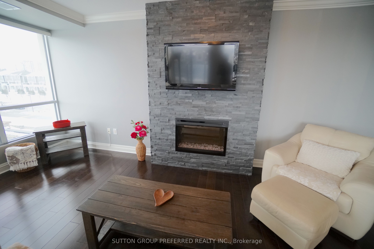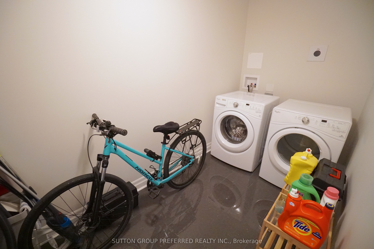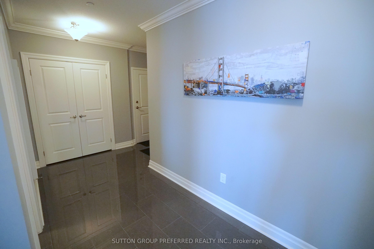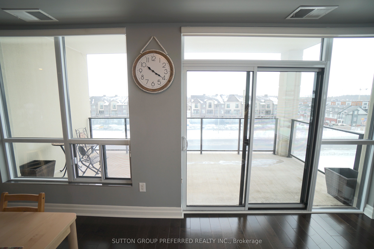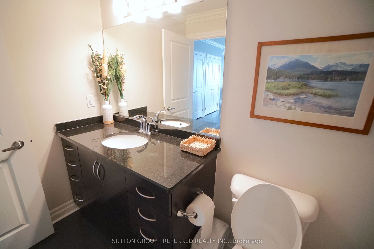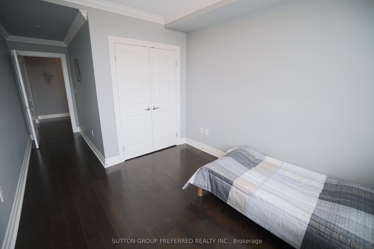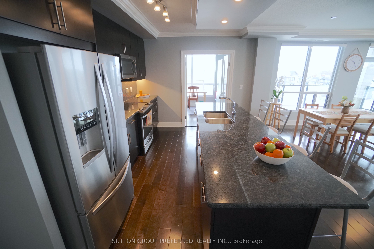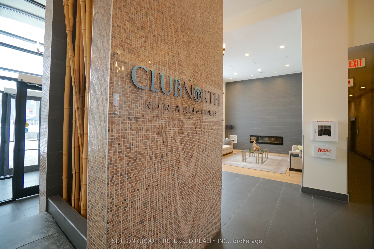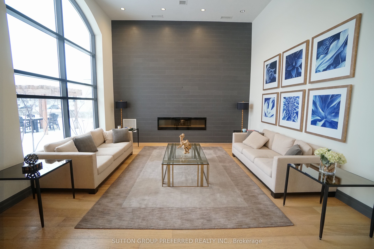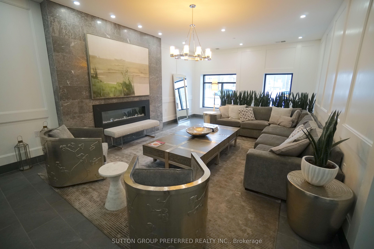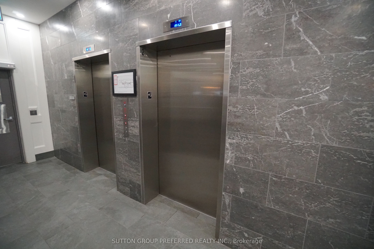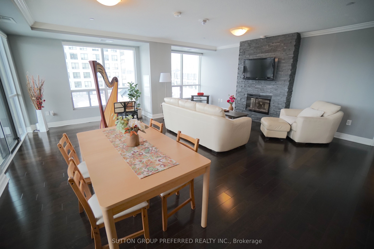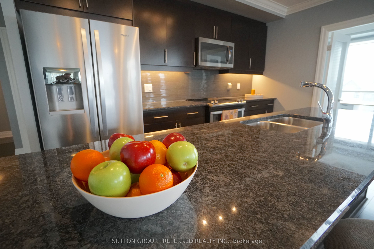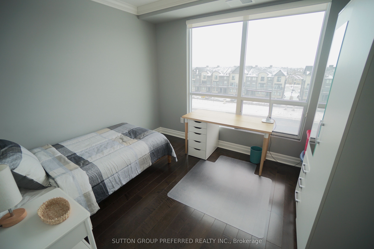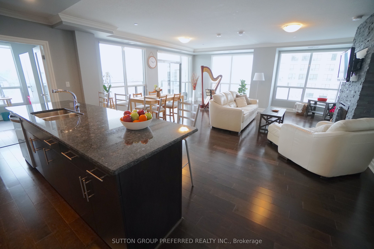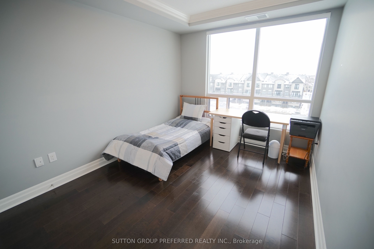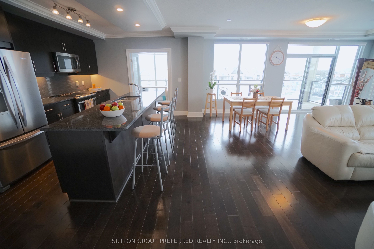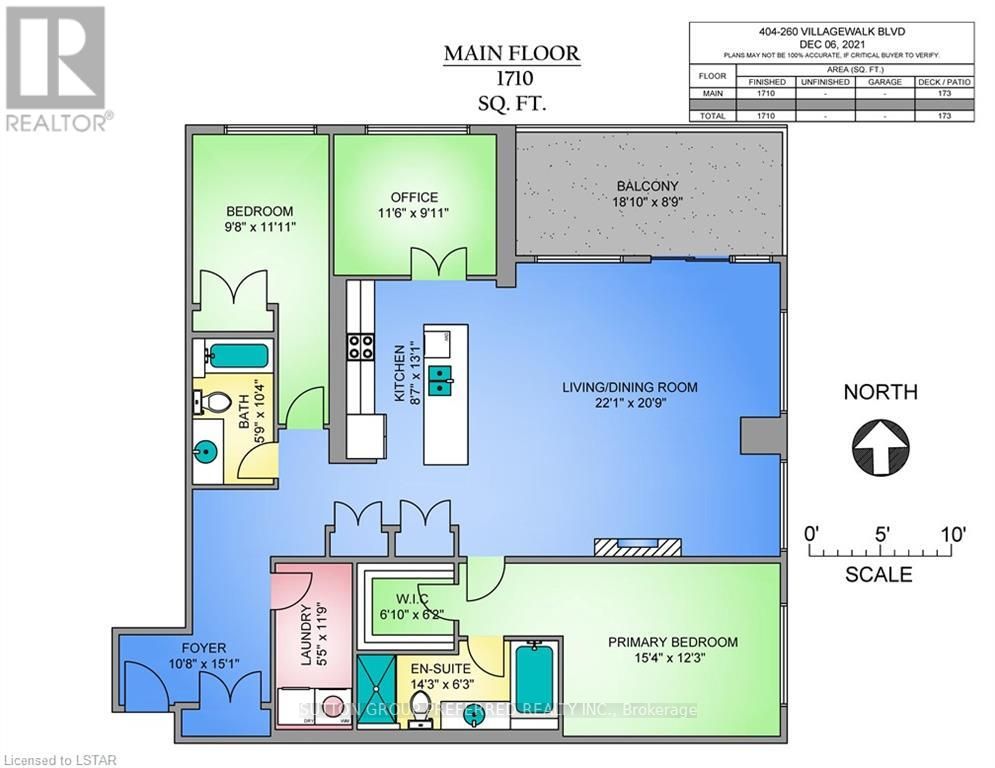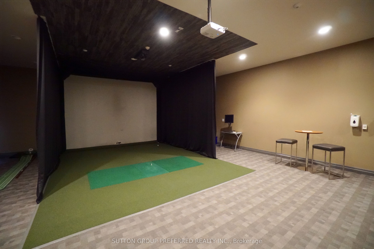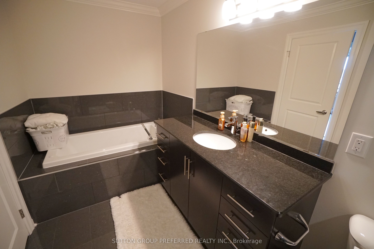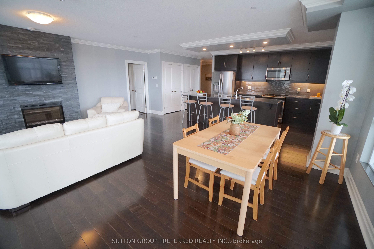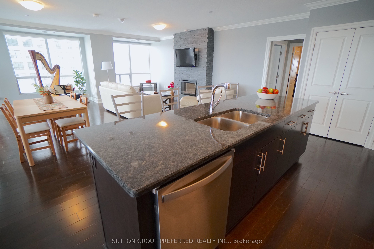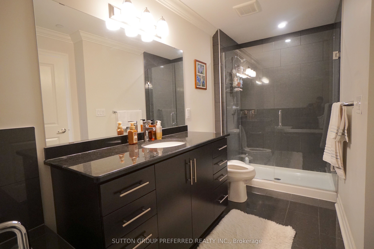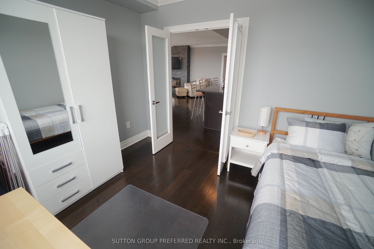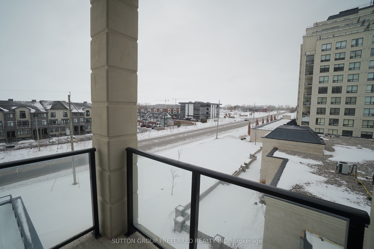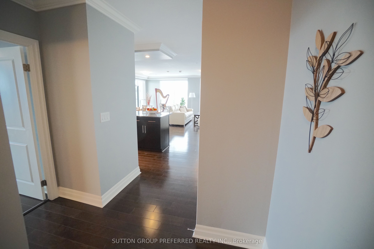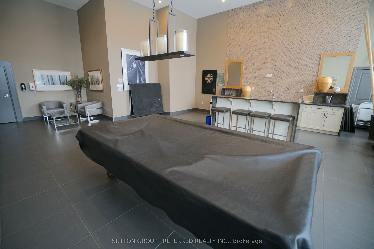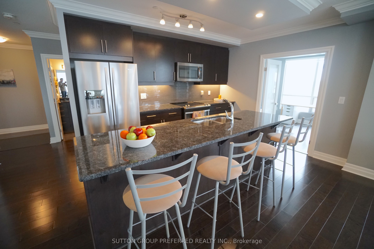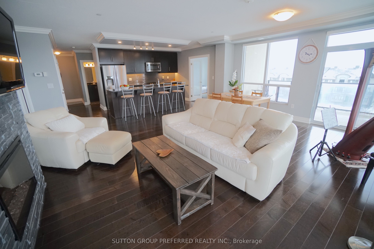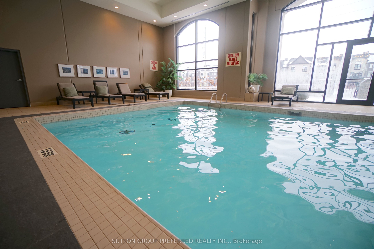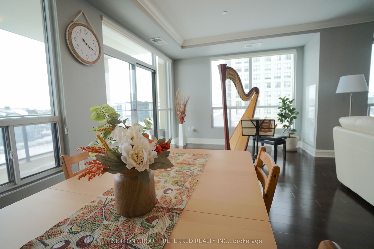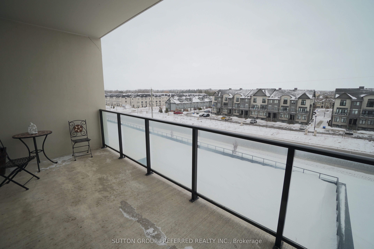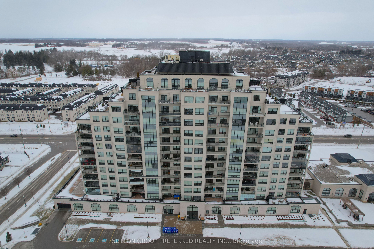
$739,900
Est. Payment
$2,826/mo*
*Based on 20% down, 4% interest, 30-year term
Listed by SUTTON GROUP PREFERRED REALTY INC.
Condo Apartment•MLS #X11956878•Price Change
Included in Maintenance Fee:
Heat
Water
Building Insurance
Price comparison with similar homes in London
Compared to 25 similar homes
34.2% Higher↑
Market Avg. of (25 similar homes)
$551,464
Note * Price comparison is based on the similar properties listed in the area and may not be accurate. Consult licences real estate agent for accurate comparison
Room Details
| Room | Features | Level |
|---|---|---|
Kitchen 2.62 × 3.99 m | Main | |
Living Room 6.73 × 6.32 m | Main | |
Primary Bedroom 4.67 × 3.73 m | Main | |
Bedroom 2.95 × 3.63 m | Main |
Client Remarks
Welcome to Village North II. This Exclusive Tricar building is located in London's sought after North end. Village North has everything you have ever wanted in a condominium. This bright corner unit has 1710 sq. ft. of luxury living space. Just imagine enjoying your morning coffee on your large, private north facing balcony. Including two (2) parking spaces! One underground and one above ground. Features oversized foyer, a large in suite laundry room, 2 bright bedrooms, 2 full bathrooms, and even a bonus office/den! The open concept living space, dining room and kitchen offer plenty of room. Featuring an electric fireplace, stainless steel appliances, gleaming hardwood, granite countertops throughout and tile flooring - no carpet here!. Just wait until you see the endless available amenities, including a heated indoor pool, well appointed fitness centre, golf simulator room, theatre room, and resident lounge with pool & ping pong tables. There's even available guests suites! Come see what all the fuss is about!
About This Property
260 Villagewalk Boulevard, London, N6G 0W6
Home Overview
Basic Information
Walk around the neighborhood
260 Villagewalk Boulevard, London, N6G 0W6
Shally Shi
Sales Representative, Dolphin Realty Inc
English, Mandarin
Residential ResaleProperty ManagementPre Construction
Mortgage Information
Estimated Payment
$0 Principal and Interest
 Walk Score for 260 Villagewalk Boulevard
Walk Score for 260 Villagewalk Boulevard

Book a Showing
Tour this home with Shally
Frequently Asked Questions
Can't find what you're looking for? Contact our support team for more information.
See the Latest Listings by Cities
1500+ home for sale in Ontario

Looking for Your Perfect Home?
Let us help you find the perfect home that matches your lifestyle
