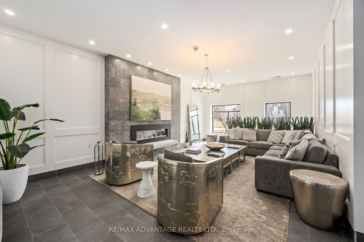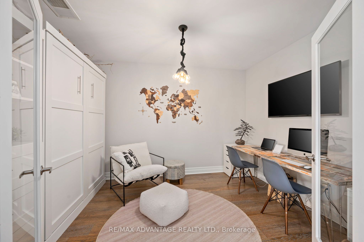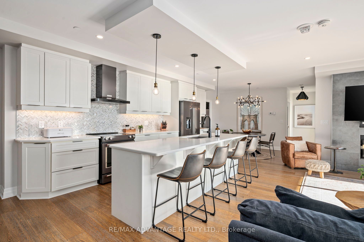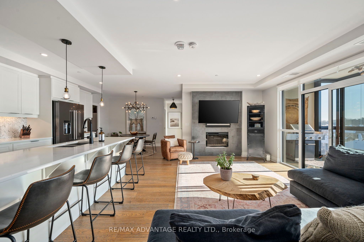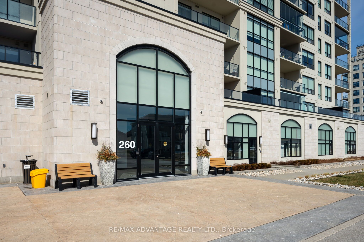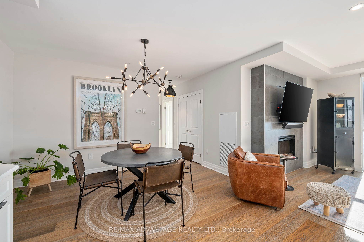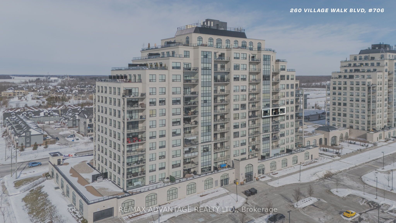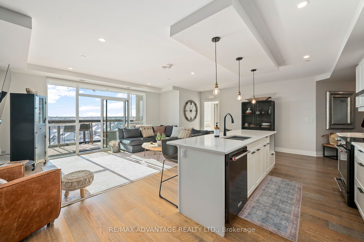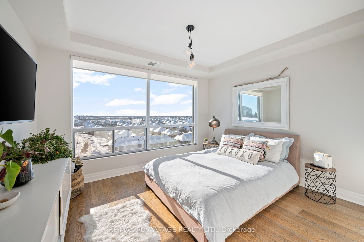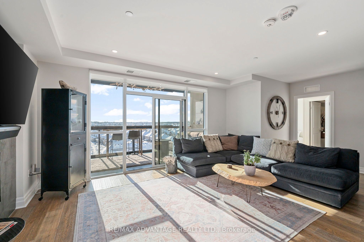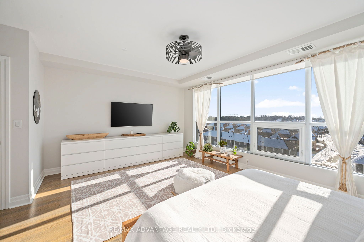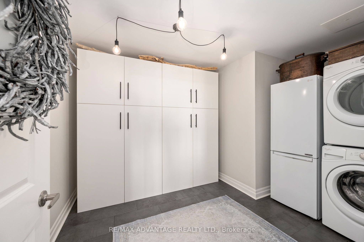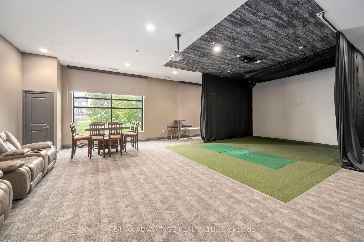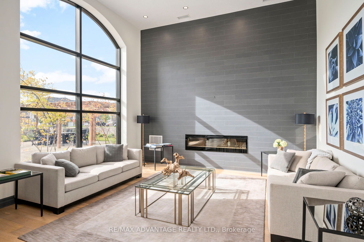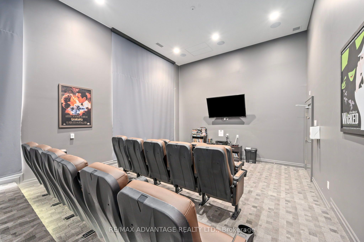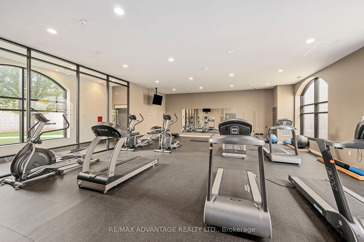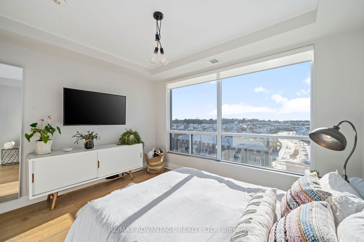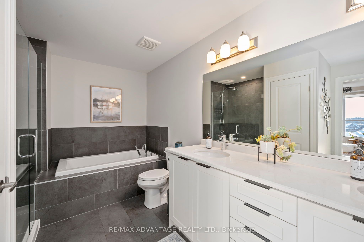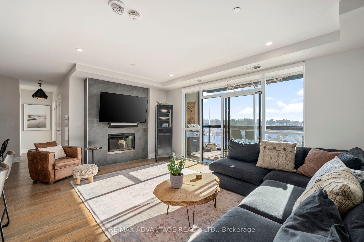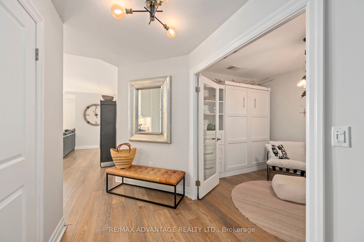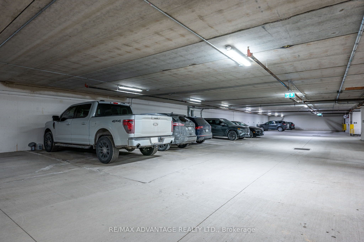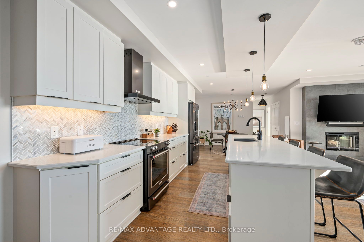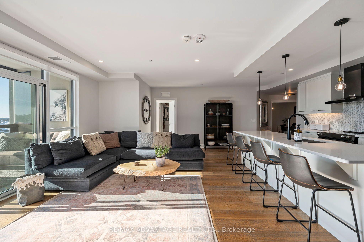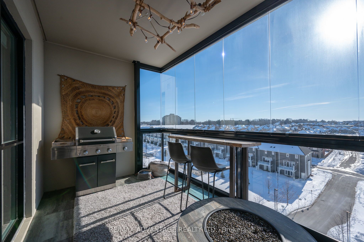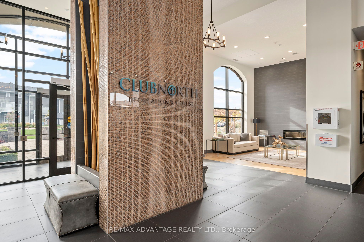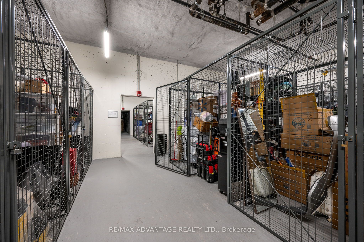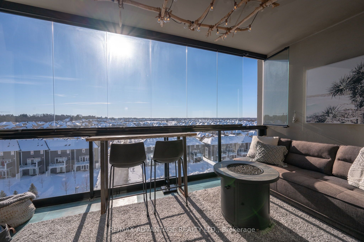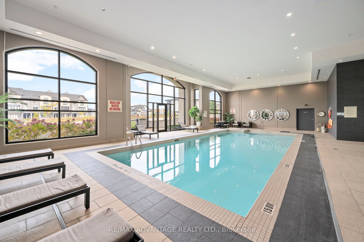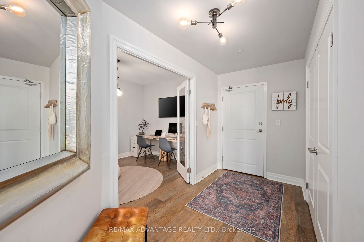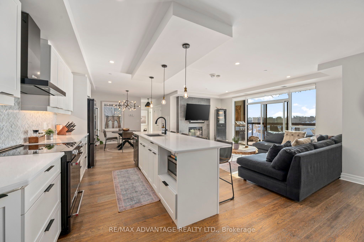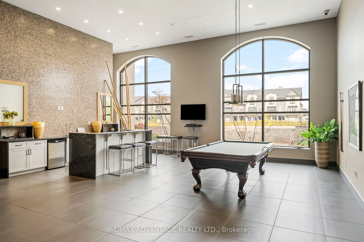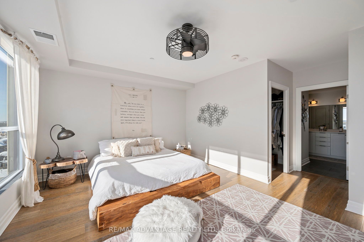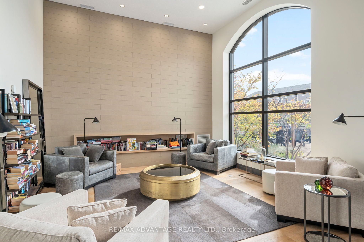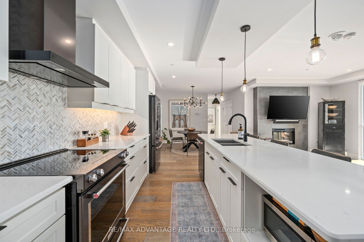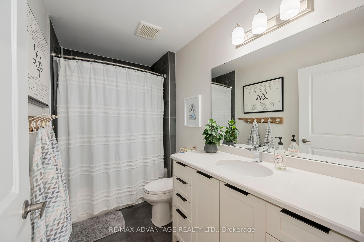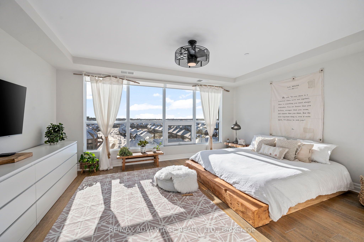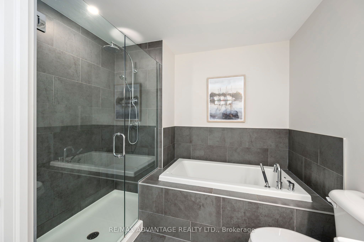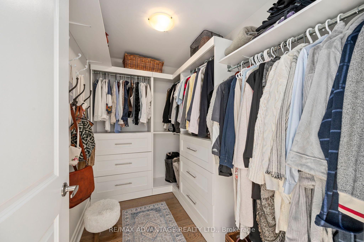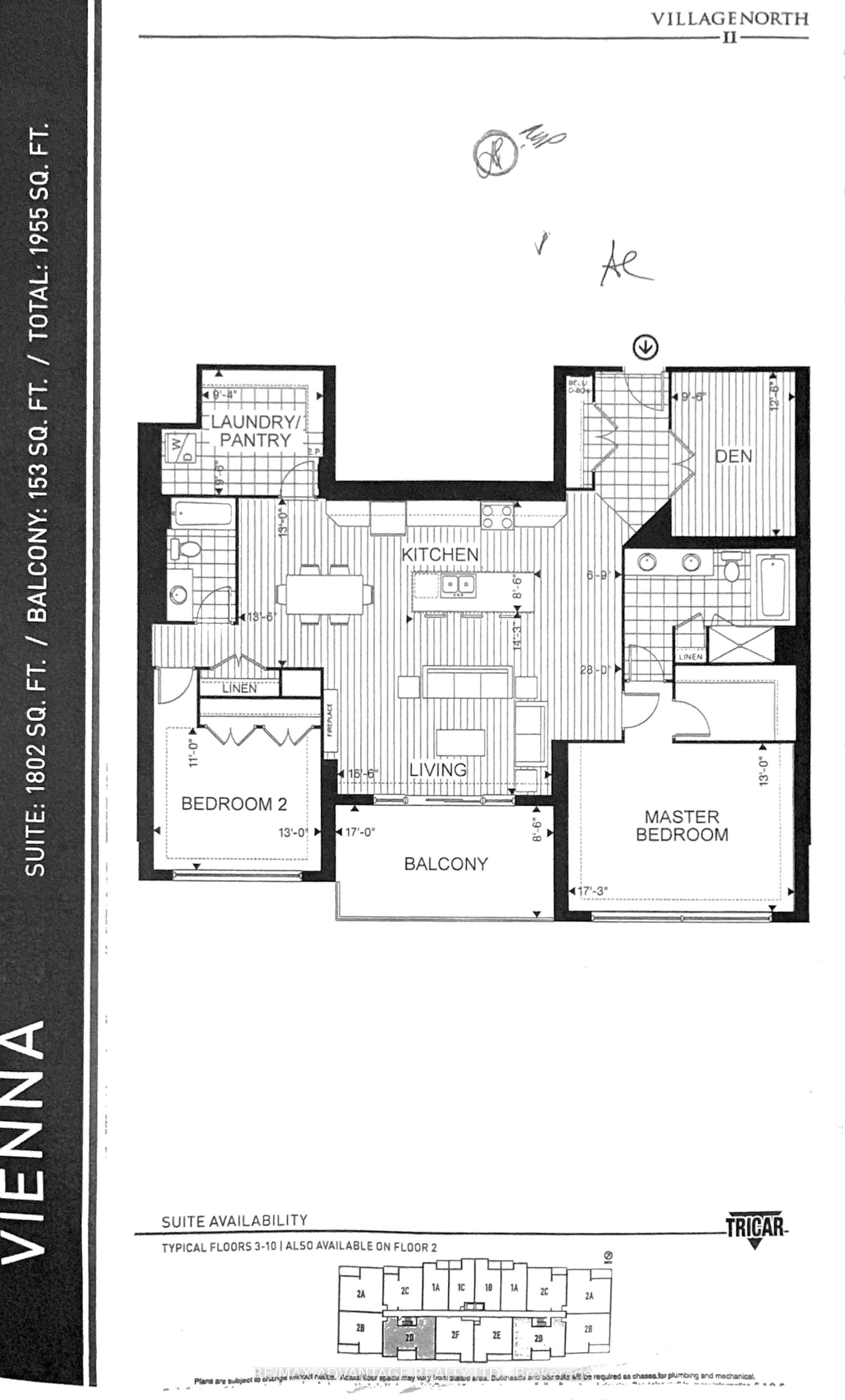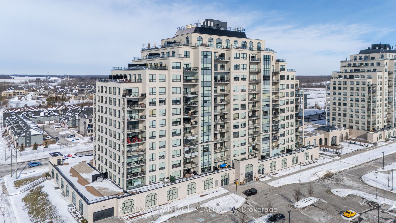
$849,900
Est. Payment
$3,246/mo*
*Based on 20% down, 4% interest, 30-year term
Listed by RE/MAX ADVANTAGE REALTY LTD.
Condo Apartment•MLS #X11943921•Extension
Included in Maintenance Fee:
Heat
Water
Building Insurance
Price comparison with similar homes in London
Compared to 94 similar homes
63.2% Higher↑
Market Avg. of (94 similar homes)
$520,665
Note * Price comparison is based on the similar properties listed in the area and may not be accurate. Consult licences real estate agent for accurate comparison
Room Details
| Room | Features | Level |
|---|---|---|
Living Room 5.03 × 4.34 m | Main | |
Kitchen 2.59 × 2.89 m | Main | |
Dining Room 4.11 × 3.96 m | Main | |
Primary Bedroom 5.26 × 3.96 m | Main | |
Bedroom 3.35 × 3.96 m | Main |
Client Remarks
Discover the epitome of luxury living in this stunning Village North II condo, one of the most sought-after buildings in Sunningdale. This spacious 2-bedroom, 2-bathroom + a den unit is one of the largest available, just shy of the penthouse level, offering 1800 sq ft of beautifully designed living space with an additional 153 sq ft on the balcony. Loaded with high-end upgrades, including premium engineered hardwood, granite countertops, bright white cabinetry, heated flooring in both bathrooms & sliding glass doors on the balcony allowing you to extend your enjoyment of the outdoors throughout the seasons. This tastefully designed unit has 2 spacious bedrooms located on either side of the unit, with plenty of closet space and natural light. The open-concept kitchen is a chefs dream with an oversized island and ample cabinetry, creating a seamless flow between the cooking, dining, and living areas. The primary retreat has a large walk-in closet, 5pc bath with a double vanity, shower and separate jetted tub. The second bedroom offers double closets and large windows. An additional 4pc bath conveniently located off the second bedroom. The den offers versatile space that can be used as a home office, reading nook, or additional lounging area. The laundry room has additional storage space and front load washer/dryer. The unit also includes 2 underground parking spots located right off the elevator, as well as a separate storage locker. You will love the simplicity of condo living and have access to some of the finest amenities in the city; a golf simulator, guest suite, indoor pool, media room, dining room, fitness centre and more. Located close to schools, restaurants, grocery stores, London Health Sciences Centre, Western University and anything else you may need. Welcome home!
About This Property
260 Villagewalk Boulevard, London, N6G 0W6
Home Overview
Basic Information
Amenities
Exercise Room
Guest Suites
Indoor Pool
Media Room
Party Room/Meeting Room
Visitor Parking
Walk around the neighborhood
260 Villagewalk Boulevard, London, N6G 0W6
Shally Shi
Sales Representative, Dolphin Realty Inc
English, Mandarin
Residential ResaleProperty ManagementPre Construction
Mortgage Information
Estimated Payment
$0 Principal and Interest
 Walk Score for 260 Villagewalk Boulevard
Walk Score for 260 Villagewalk Boulevard

Book a Showing
Tour this home with Shally
Frequently Asked Questions
Can't find what you're looking for? Contact our support team for more information.
See the Latest Listings by Cities
1500+ home for sale in Ontario

Looking for Your Perfect Home?
Let us help you find the perfect home that matches your lifestyle
