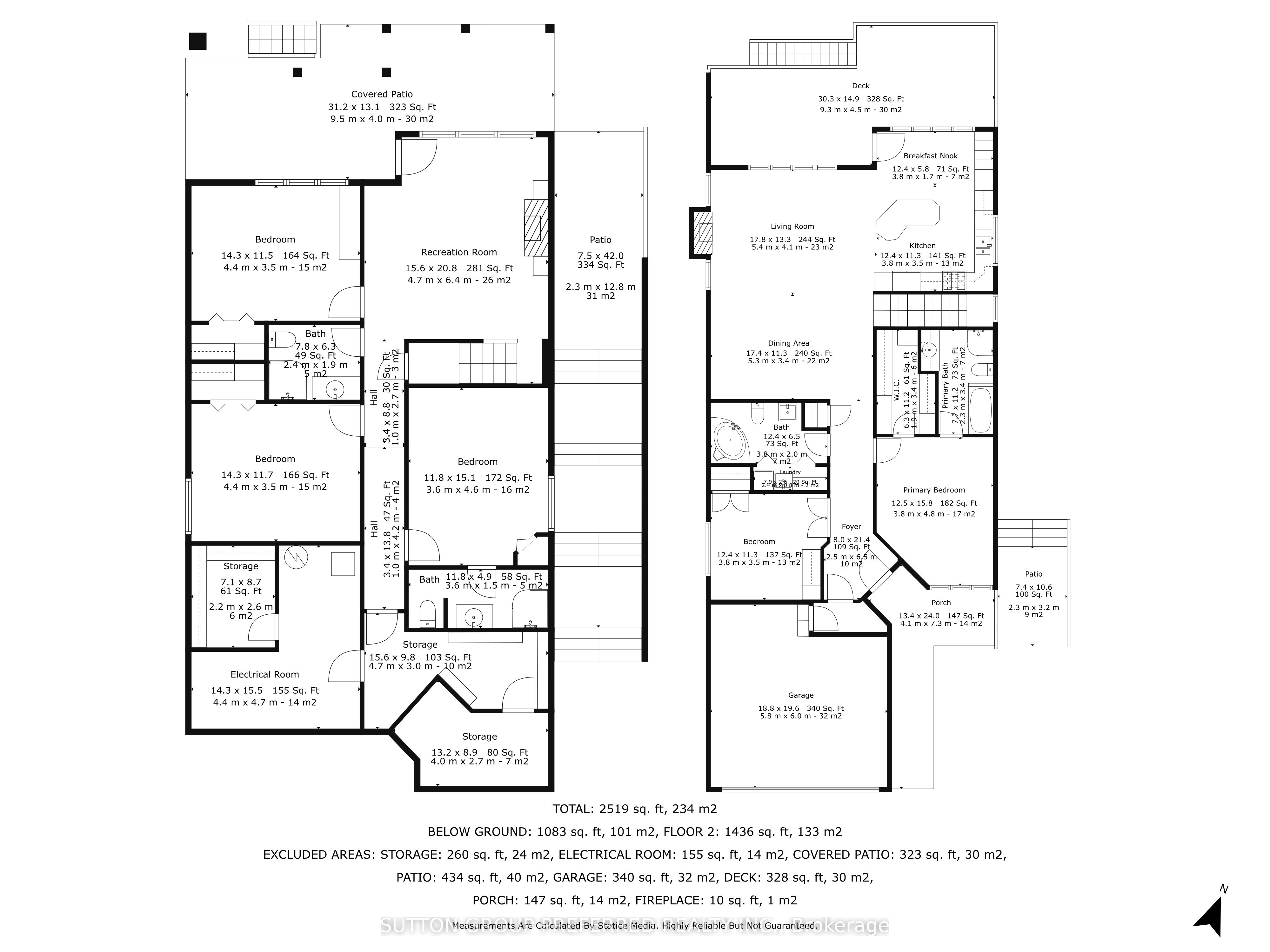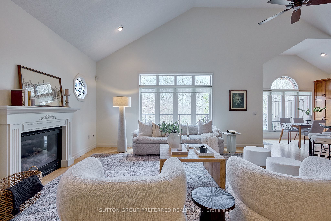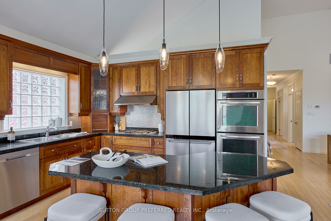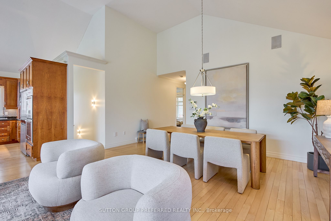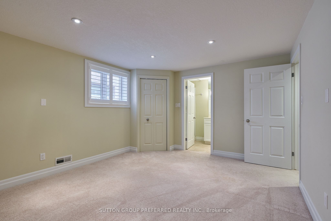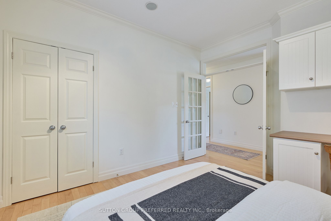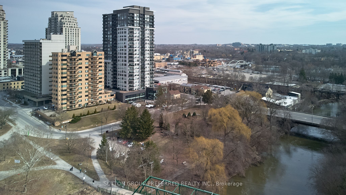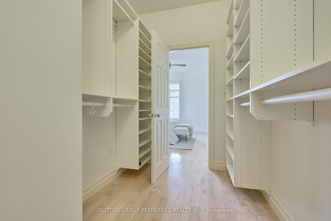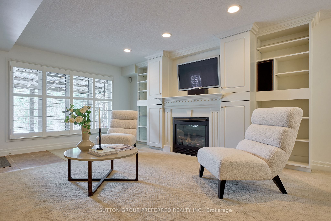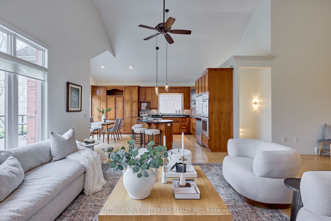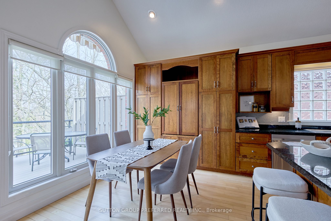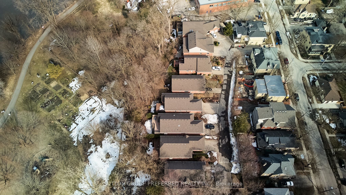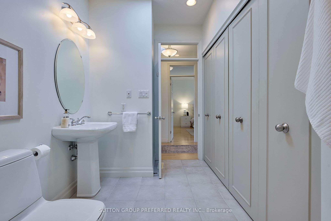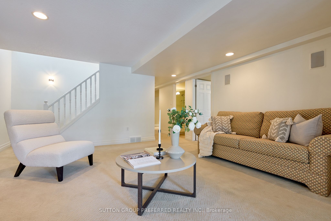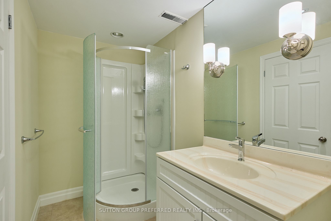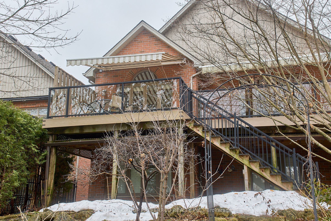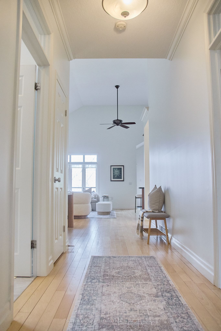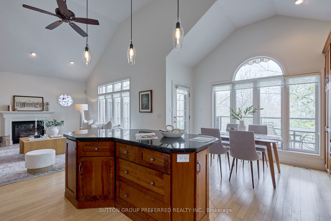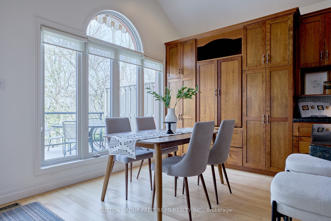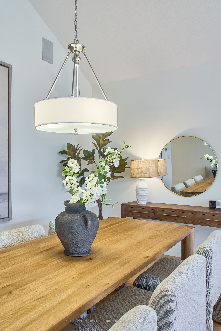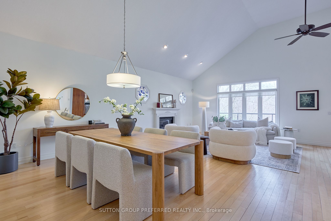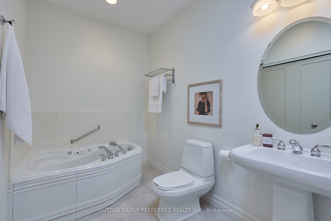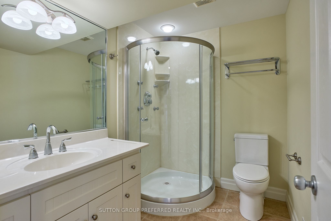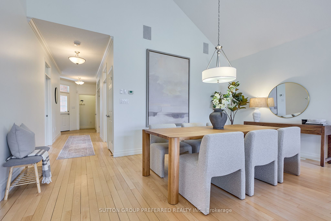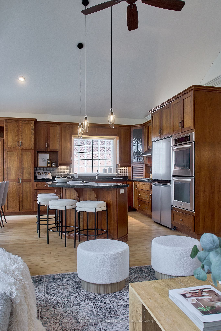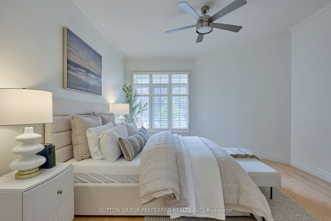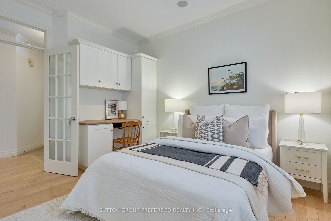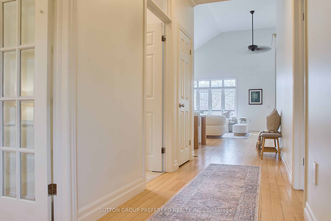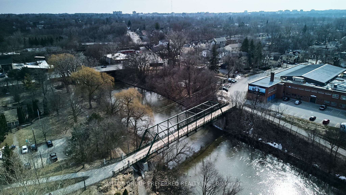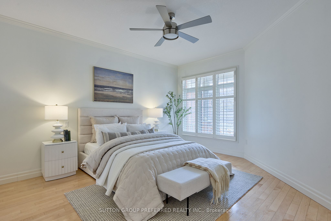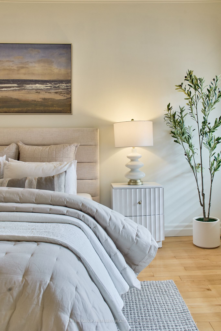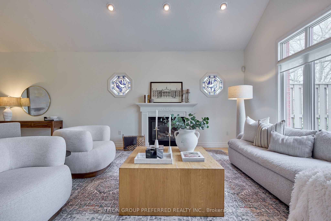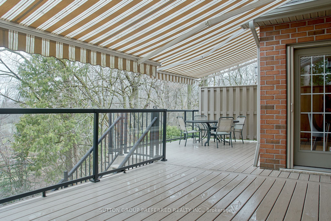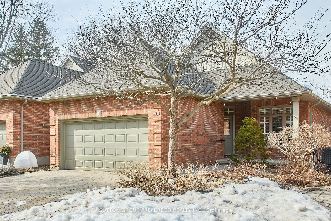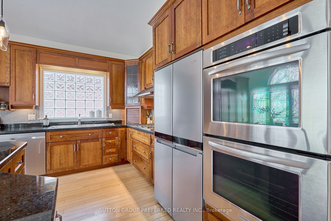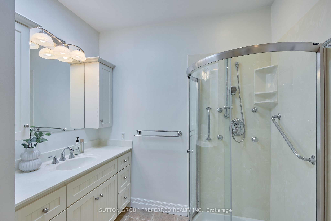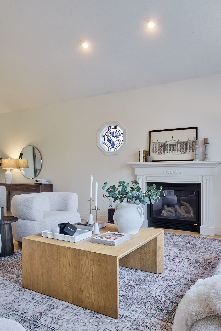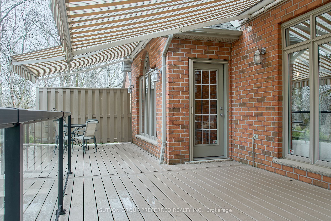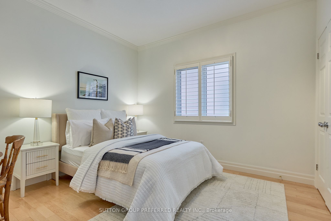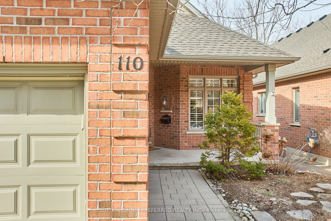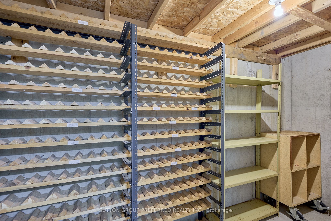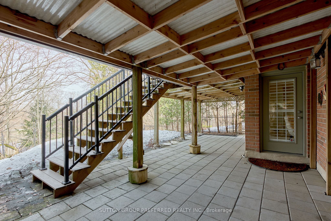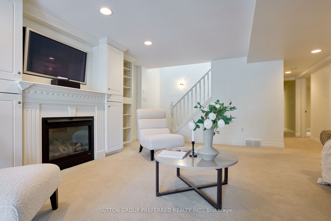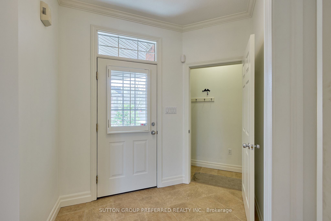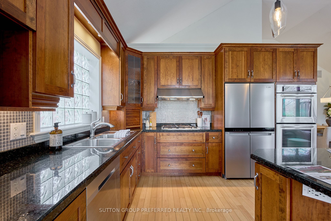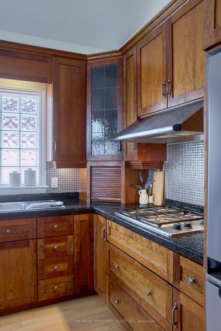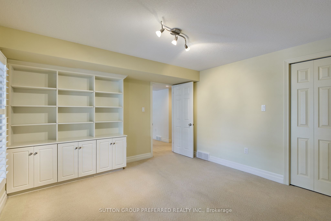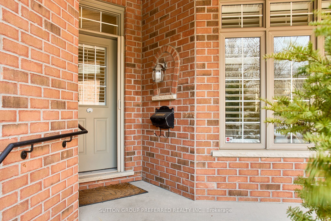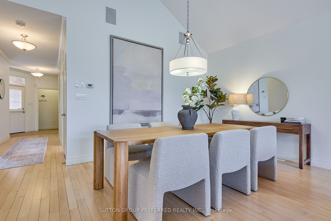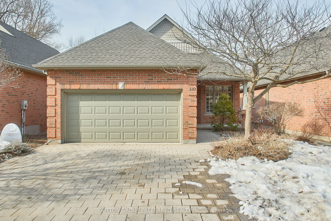
$1,059,900
Est. Payment
$4,048/mo*
*Based on 20% down, 4% interest, 30-year term
Listed by SUTTON GROUP PREFERRED REALTY INC.
Detached•MLS #X12030217•New
Price comparison with similar homes in London
Compared to 55 similar homes
-7.2% Lower↓
Market Avg. of (55 similar homes)
$1,142,439
Note * Price comparison is based on the similar properties listed in the area and may not be accurate. Consult licences real estate agent for accurate comparison
Room Details
| Room | Features | Level |
|---|---|---|
Primary Bedroom 3.9 × 4.72 m | Main | |
Bedroom 3.66 × 3.41 m | Main | |
Kitchen 5.7 × 3.35 m | Main | |
Bedroom 4.02 × 3.66 m | Lower | |
Bedroom 4.02 × 3.66 m | Lower | |
Bedroom 3.35 × 4.57 m | Lower |
Client Remarks
Riverforks Development- steps to the city's core and yet completely unknown to most, that's how private this 7-home (non-condo) sanctuary is! This highly coveted setting backs River Forks Park, walking trails, and the Thames riverfront. This bungalow is also a short walk to everything Wortley Village has to offer. Steps to the King Street foot bridge next to the HMCS Prevost building. Extraordinarily well built in 2003 and yet encompasses everything modern day buyers desire today. Step inside and experience 2,800+ Sq. Ft over two levels. The main level is an entertainer's dream and where you'll find a massive cherry kitchen, open living & dining Great Room boasting 15 FT cathedral ceilings and a gas fireplace. Solid maple hardwood flooring creates an entirely carpet-free main level. Expansive windows across the rear overlook parkland and river in the distance. The elevated terrace area (32X11) spans the width of the home. Costly electric awnings and newer composite decking & stairs (2021) will provide many years of enjoyment day or night. The main level is completed by the primary bedroom, 4 PC ensuite and very generous W/I closet. The 2nd main level BR could also serve as a home office. Another 3 PC bath and laundry complete the main. The lower Walk Out level contains a large family room with expansive windows, built-ins, audio and gas Fireplace. This level also includes 3 luxurious flex rooms with generous above-grade windows (used as BRs in the past) and two additional full baths (1 an ensuite) perfect for hobbies or visiting family. The lower also provides generous storage and a cold room with wine storage. Upgraded R60 insulation 2024. The rear yard is fully fenced and includes a covered patio area, lush landscape (no grass) and garden shed perfect for patio furniture storage. Don't like shoveling snow? At present there is a $1,600 annual fee for private road and driveway snow removal and includes a healthy reserve fund for future road repair/resurfacing.
About This Property
25 BECHER Street, London, N6C 1A4
Home Overview
Basic Information
Walk around the neighborhood
25 BECHER Street, London, N6C 1A4
Shally Shi
Sales Representative, Dolphin Realty Inc
English, Mandarin
Residential ResaleProperty ManagementPre Construction
Mortgage Information
Estimated Payment
$0 Principal and Interest
 Walk Score for 25 BECHER Street
Walk Score for 25 BECHER Street

Book a Showing
Tour this home with Shally
Frequently Asked Questions
Can't find what you're looking for? Contact our support team for more information.
Check out 100+ listings near this property. Listings updated daily
See the Latest Listings by Cities
1500+ home for sale in Ontario

Looking for Your Perfect Home?
Let us help you find the perfect home that matches your lifestyle
