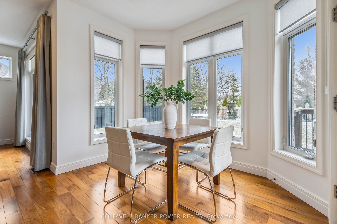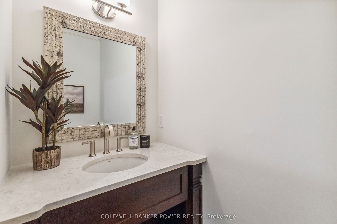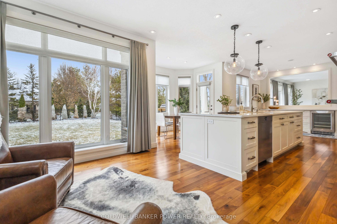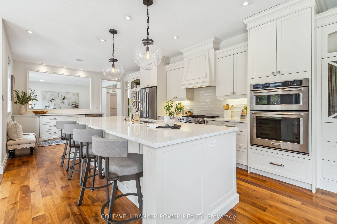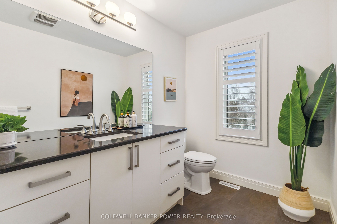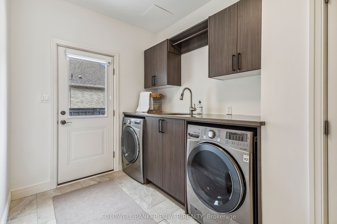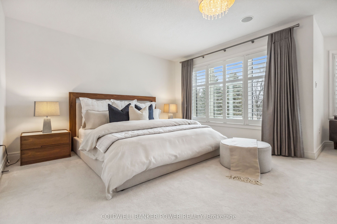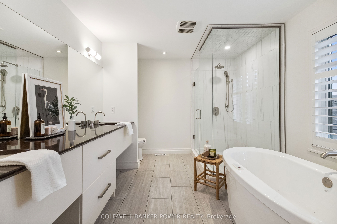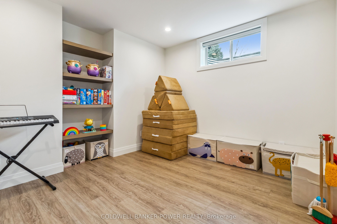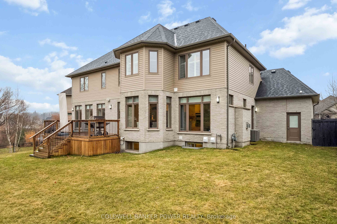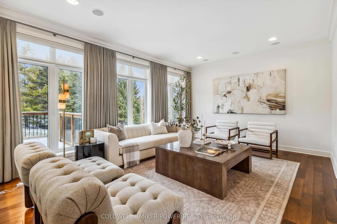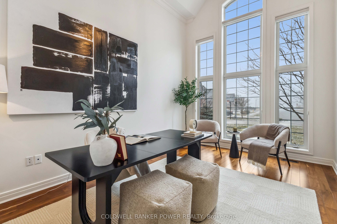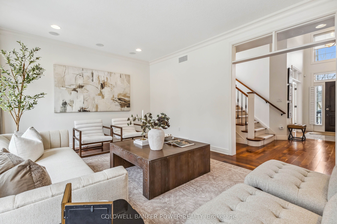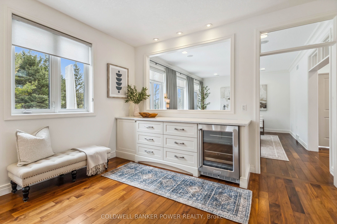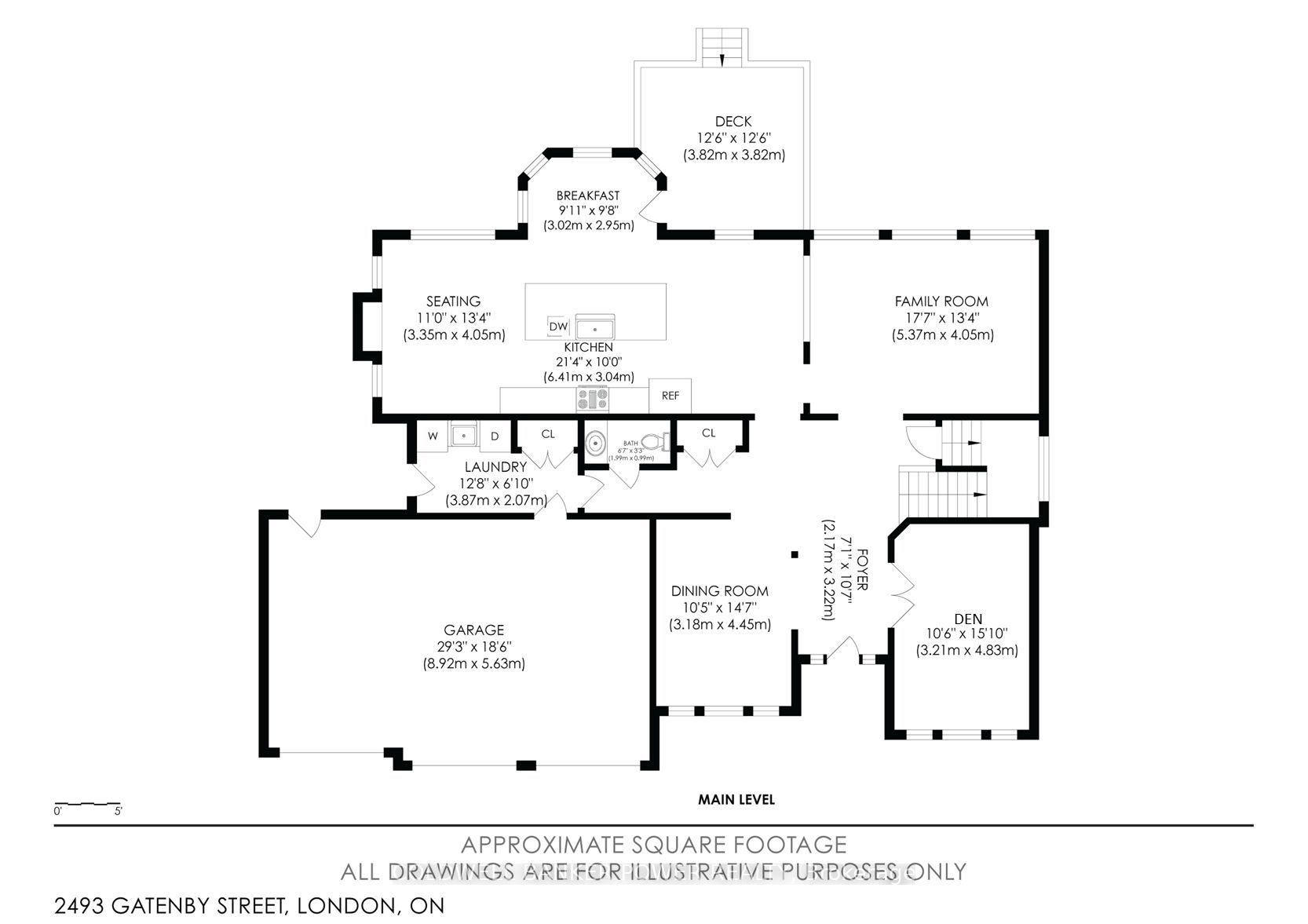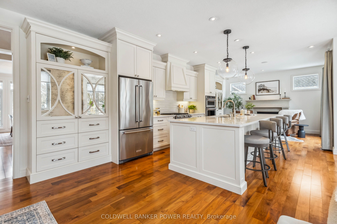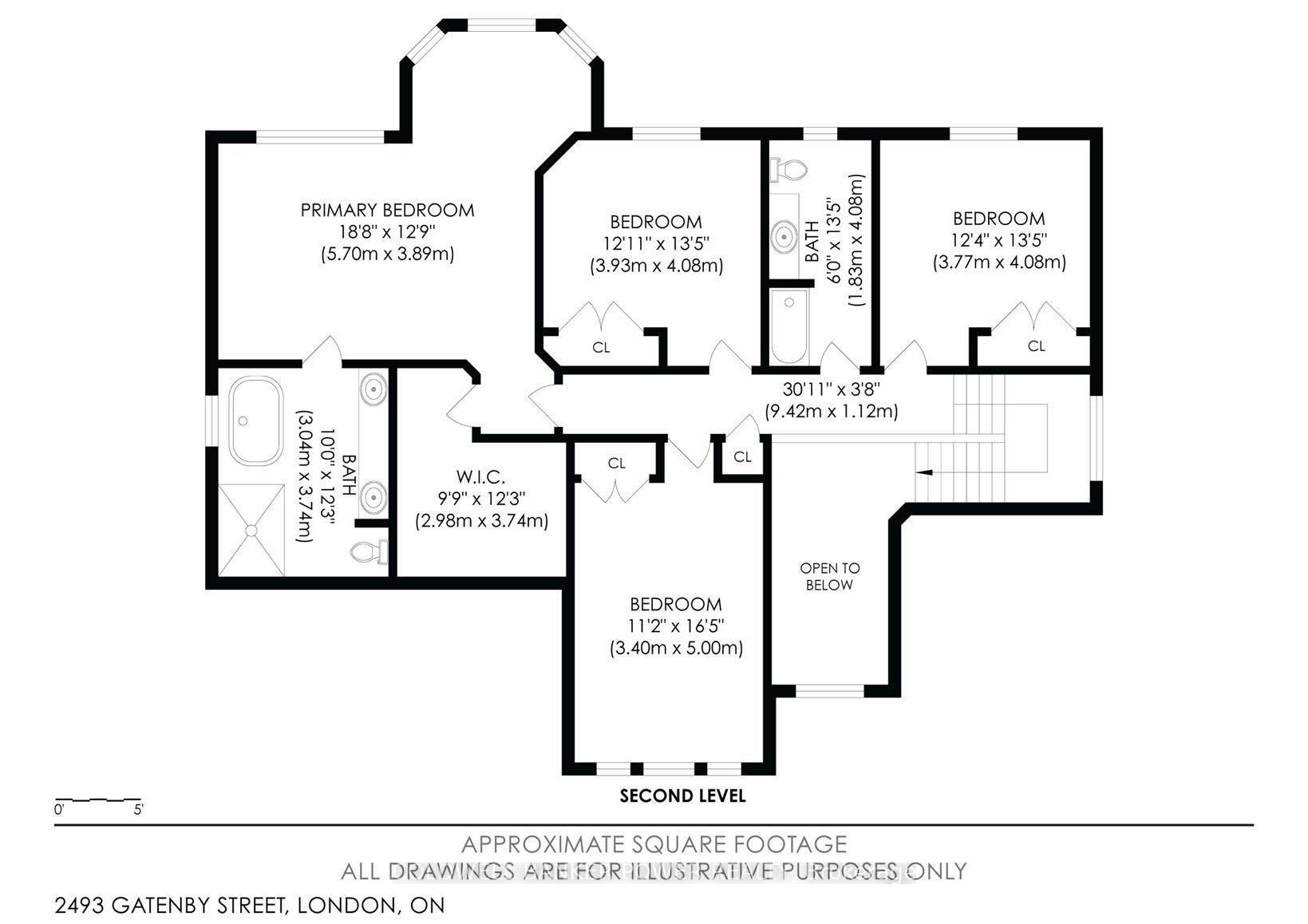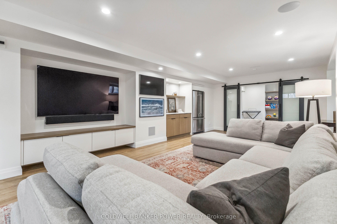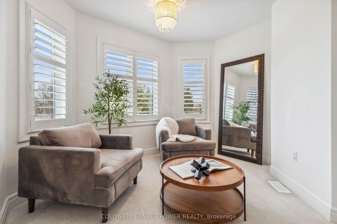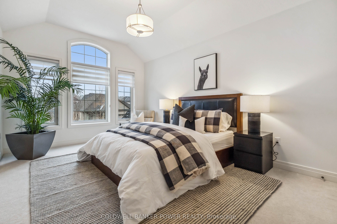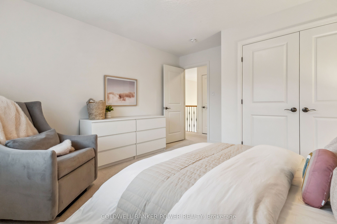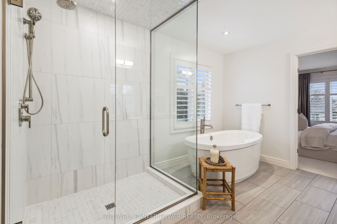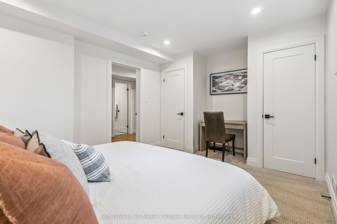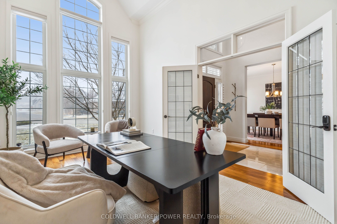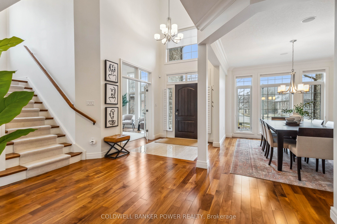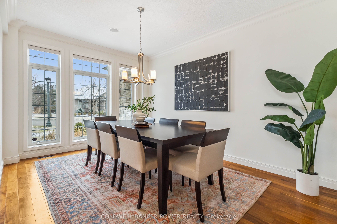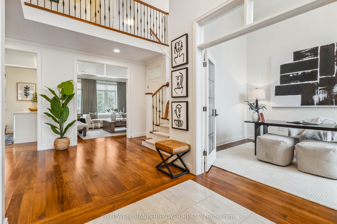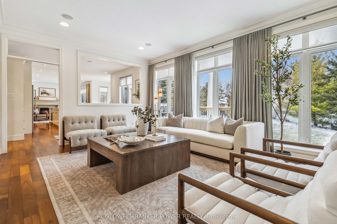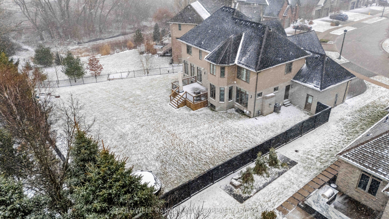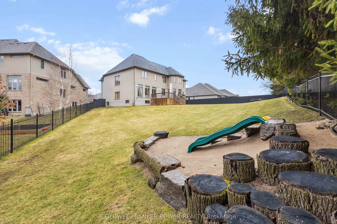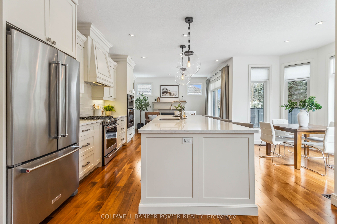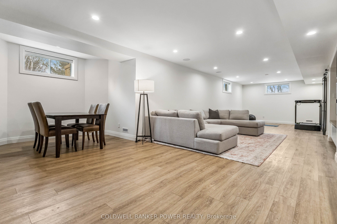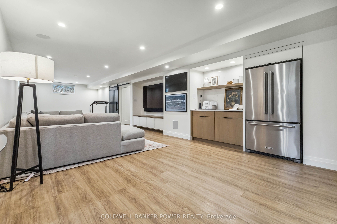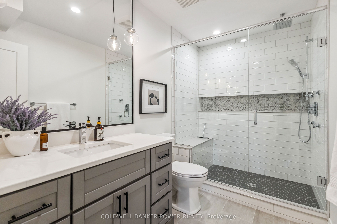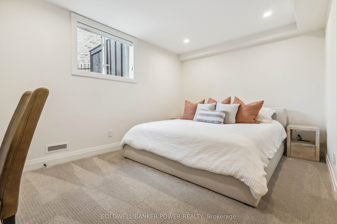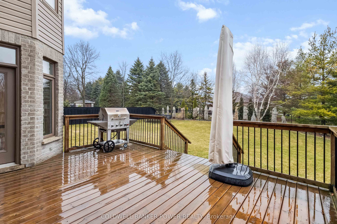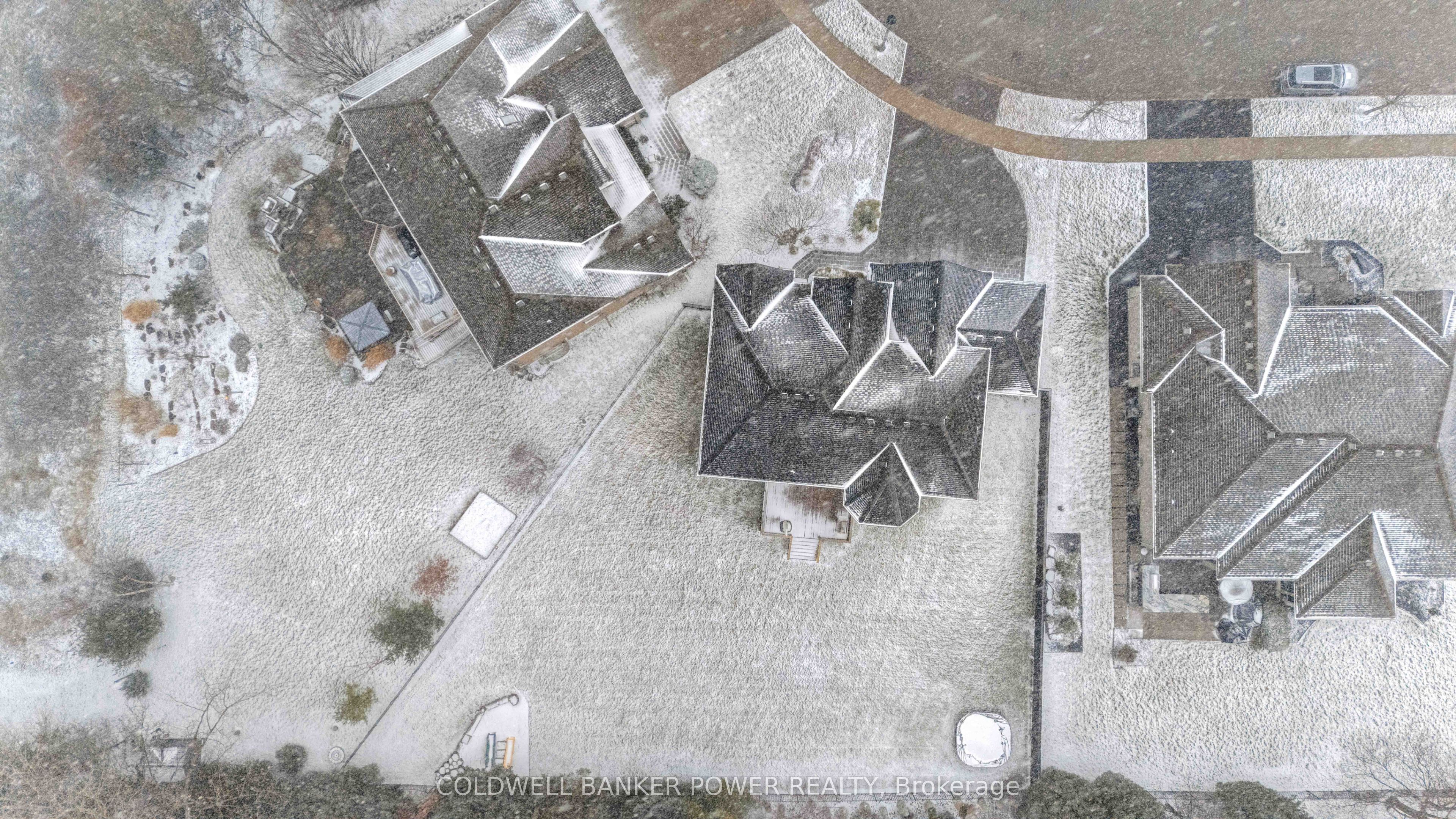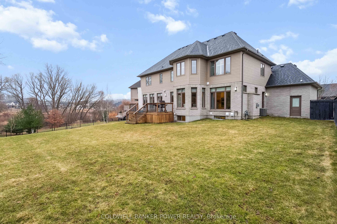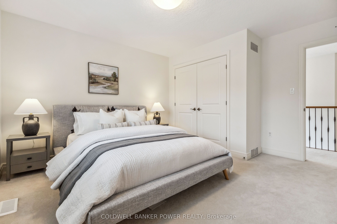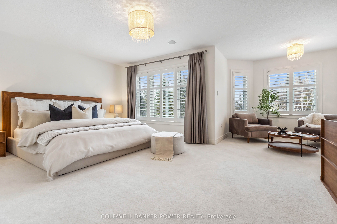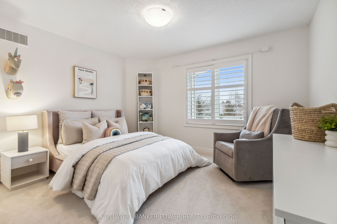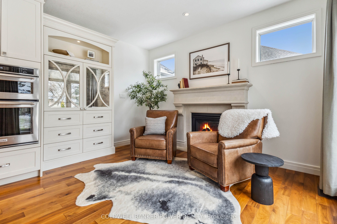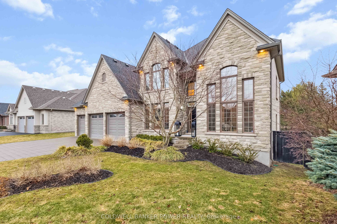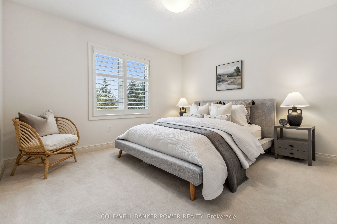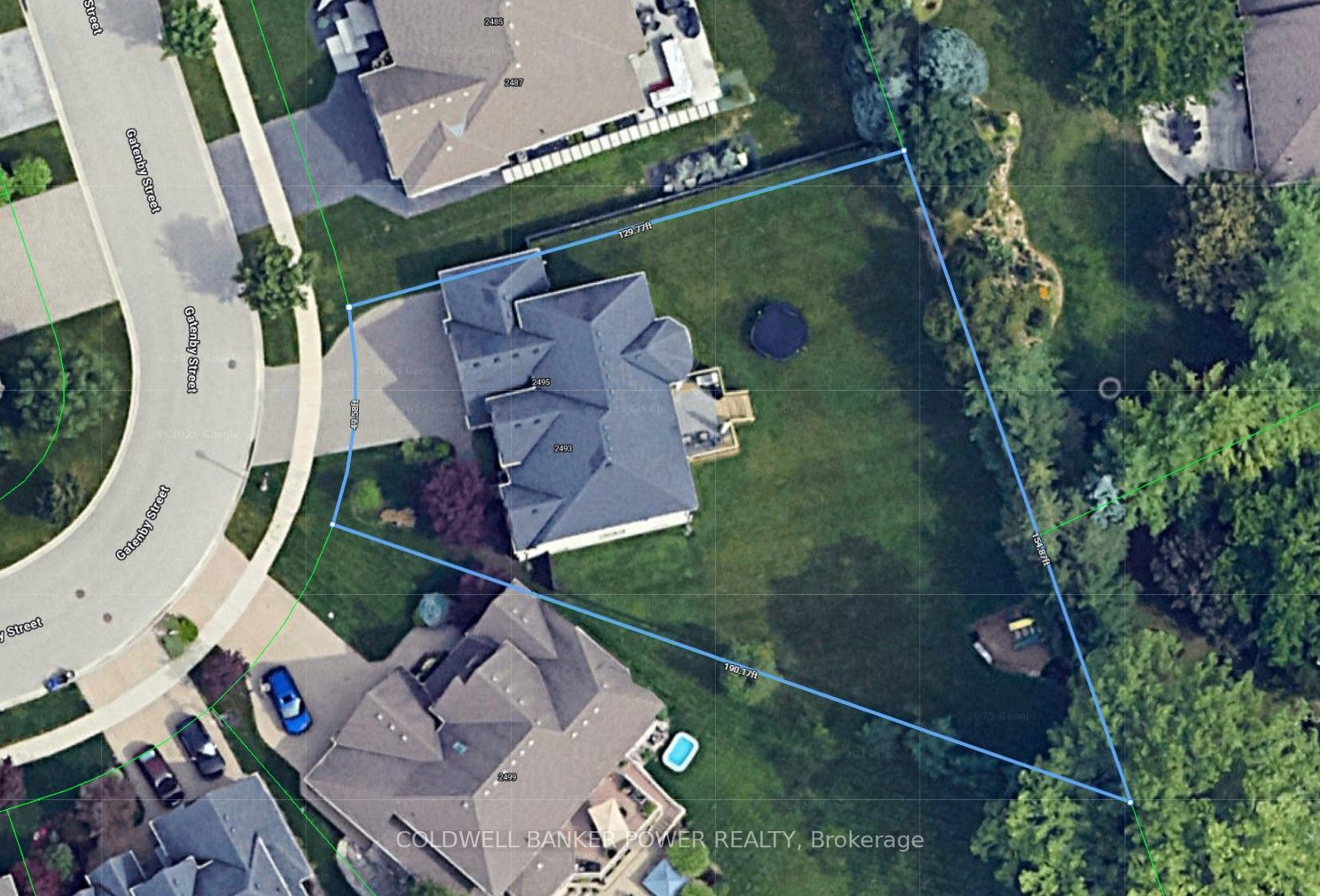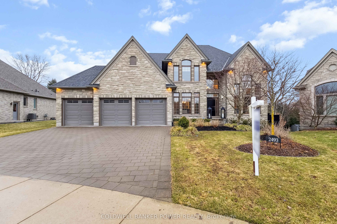
$1,799,900
Est. Payment
$6,874/mo*
*Based on 20% down, 4% interest, 30-year term
Listed by COLDWELL BANKER POWER REALTY
Detached•MLS #X12047888•Sold Conditional
Price comparison with similar homes in London
Compared to 51 similar homes
59.9% Higher↑
Market Avg. of (51 similar homes)
$1,125,378
Note * Price comparison is based on the similar properties listed in the area and may not be accurate. Consult licences real estate agent for accurate comparison
Room Details
| Room | Features | Level |
|---|---|---|
Dining Room 3.18 × 4.45 m | Main | |
Kitchen 6.41 × 3.04 m | Main | |
Primary Bedroom 5.7 × 3.89 m | Second | |
Bedroom 2 3.93 × 4.08 m | Second | |
Bedroom 3 3.4 × 5 m | Second | |
Bedroom 4 3.77 × 4.08 m | Second |
Client Remarks
Stunning and exquisite Wasko 4+1 bedroom home with triple car garage and attractive stone facade. A RARE opportunity to own on this very private and spectacular lot that is ONE THIRD OF AN ACRE in much sought after Eagle Ridge neighbourhood in Riverbend. Over 5000 square feet of finished space which has been beautifully crafted with meticulous attention to detail throughout. Featuring extensive use of crown moulding and high baseboard trim throughout, walnut floors and staircase, expansive windows and high ceilings, power blinds, California shutters, built-in speakers (including on exterior), extensive use of pot lights (including exterior), triple glazed low E windows, alarm system and more! Featuring grand foyer entrance, oversized den with vaulted ceilings, expansive dining room for entertaining, great room, chef style executive eat-in kitchen with gas stove and oven as well as built in double oven which includes microwave and convection in one. Kitchen also features a relaxing and modern conversation eating area with cozy gas fireplace. Massive primary bedroom retreat which includes large sitting area, walk-in closet and luxurious 5 piece ensuite bath with separate air jet tub and fully remodeled shower and hardware. Remarkable and thoughtfully designed lower level by Melchers Construction which features a full bathroom with heated floors, oversized guest bedroom, huge family room with built-in cabinets, entertainment centre, full fridge and an additional den or exercise room. Fully fenced and landscaped yard with large rear deck. 7 appliances included. Offered far below replacement cost for this square footage and lot size. Don't miss out!
About This Property
2493 GATENBY Street, London, N6K 0C2
Home Overview
Basic Information
Walk around the neighborhood
2493 GATENBY Street, London, N6K 0C2
Shally Shi
Sales Representative, Dolphin Realty Inc
English, Mandarin
Residential ResaleProperty ManagementPre Construction
Mortgage Information
Estimated Payment
$0 Principal and Interest
 Walk Score for 2493 GATENBY Street
Walk Score for 2493 GATENBY Street

Book a Showing
Tour this home with Shally
Frequently Asked Questions
Can't find what you're looking for? Contact our support team for more information.
Check out 100+ listings near this property. Listings updated daily
See the Latest Listings by Cities
1500+ home for sale in Ontario

Looking for Your Perfect Home?
Let us help you find the perfect home that matches your lifestyle
