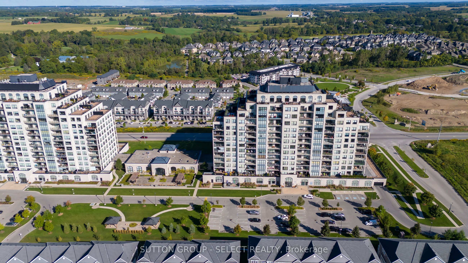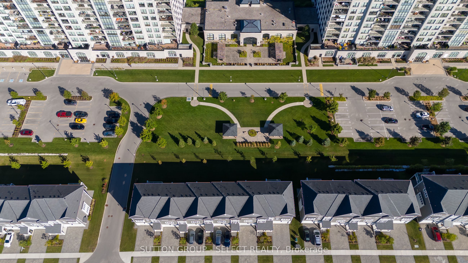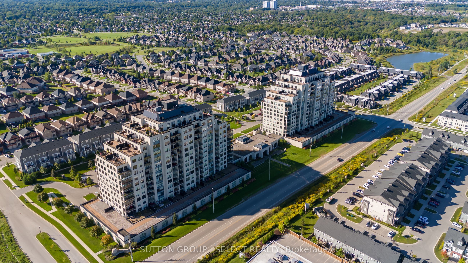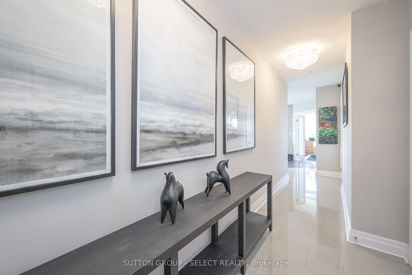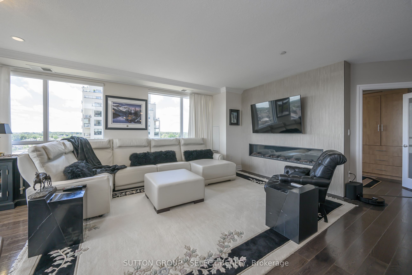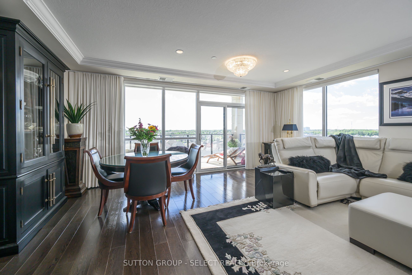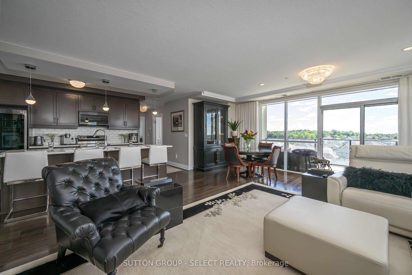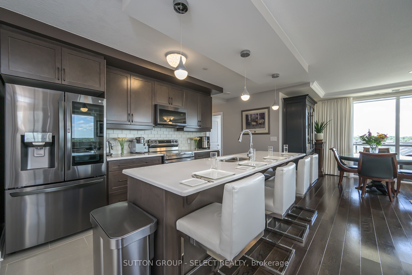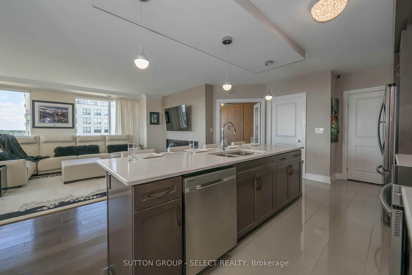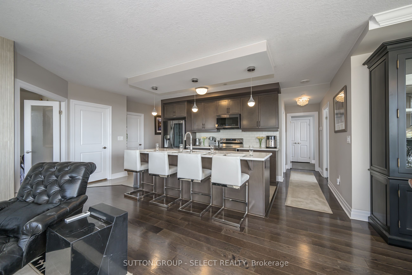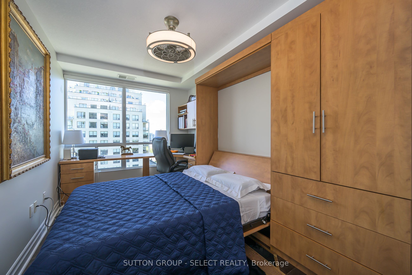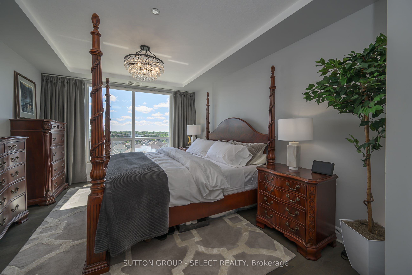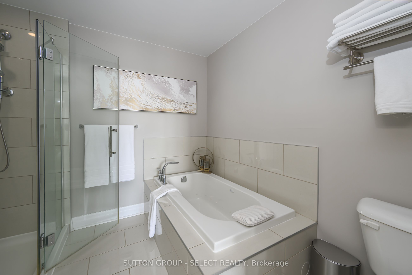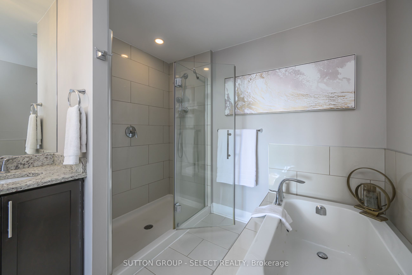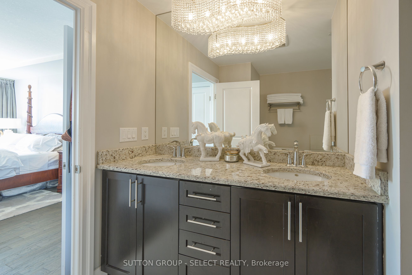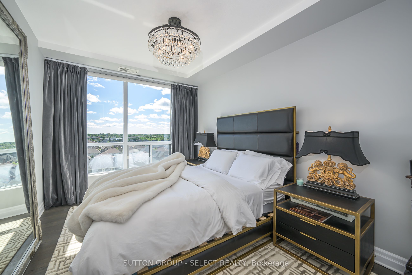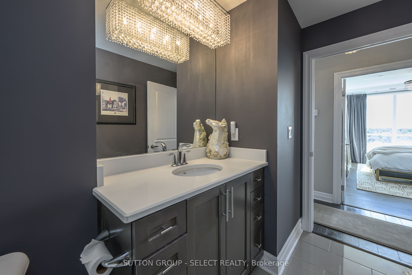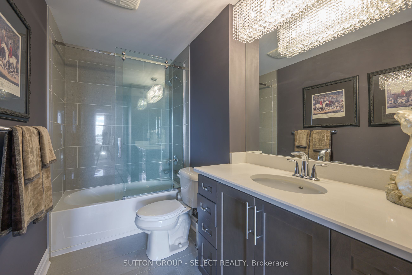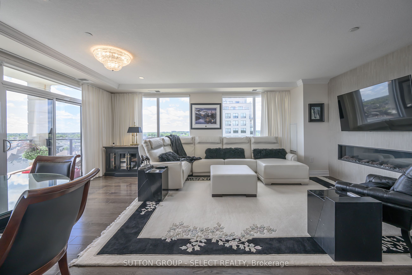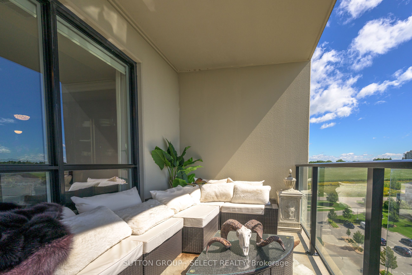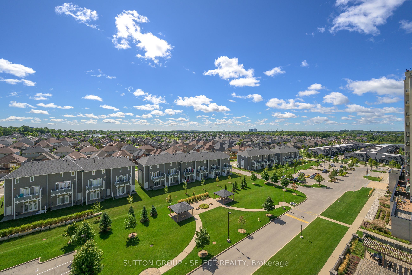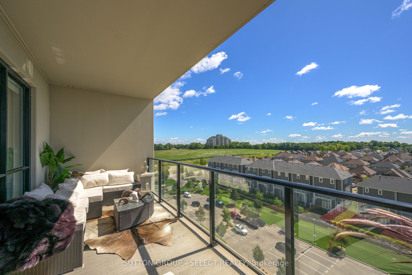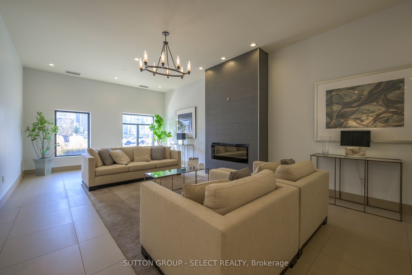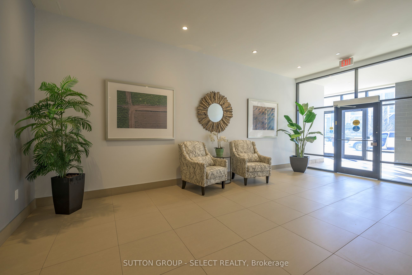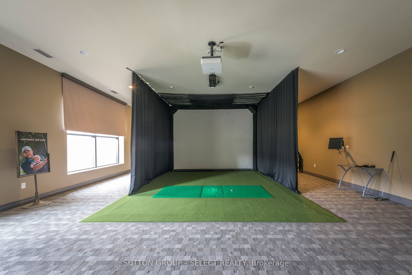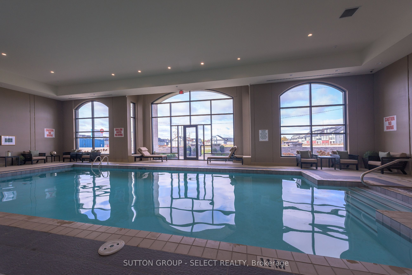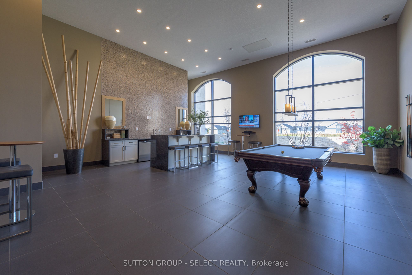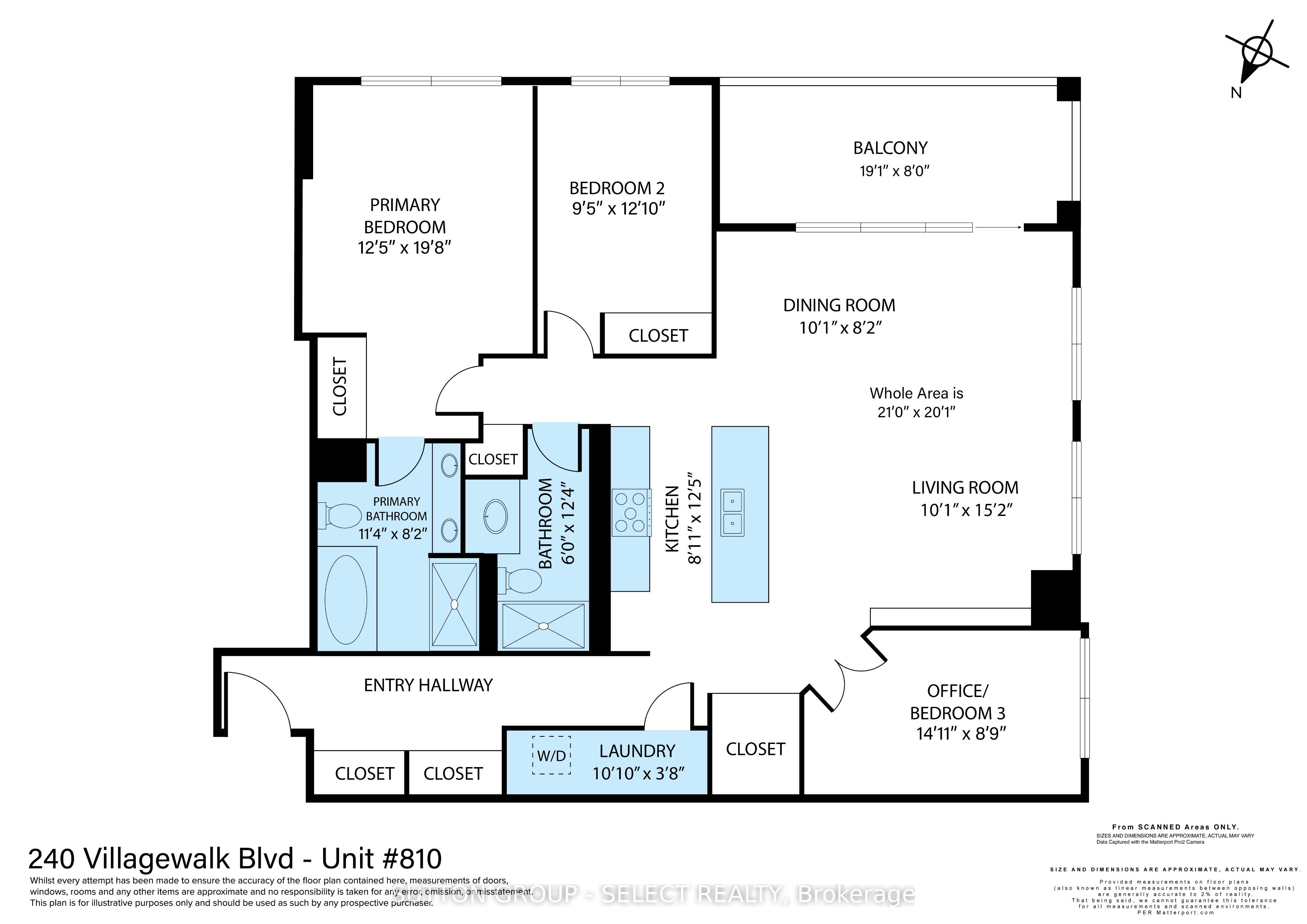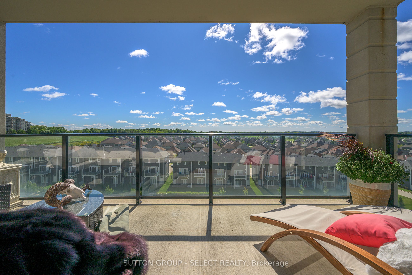
$779,800
Est. Payment
$2,978/mo*
*Based on 20% down, 4% interest, 30-year term
Listed by SUTTON GROUP - SELECT REALTY
Condo Apartment•MLS #X11982974•New
Included in Maintenance Fee:
Heat
Water
Building Insurance
Price comparison with similar homes in London
Compared to 94 similar homes
49.7% Higher↑
Market Avg. of (94 similar homes)
$520,985
Note * Price comparison is based on the similar properties listed in the area and may not be accurate. Consult licences real estate agent for accurate comparison
Room Details
| Room | Features | Level |
|---|---|---|
Living Room 3.07 × 4.63 m | Main | |
Dining Room 3.07 × 2.5 m | Main | |
Kitchen 2.47 × 3.93 m | Main | |
Bedroom 2.89 × 3.68 m | Main | |
Primary Bedroom 3.81 × 6.03 m | 5 Pc Ensuite | Main |
Client Remarks
Beautiful 2 bedroom + den/office corner unit with South/West views from the 8th floor! Fantastic location close to Western University, University Hospital, Ivey Business School, Sunningdale Golf Course, shopping & nature trails through the Medway Valley Heritage Forest. Rich hardwood & designer tile flooring flow throughout the residence. Open concept Kitchen/Living room/Dining area are wrapped in windows looking out over the city & west to the sunsets, drawing natural light into the principal rooms. Upgraded linear fireplace/tile feature wall creates a gorgeous focal point. Patio door opens to lovely covered balcony with glass railing - a fabulous space to barbecue or relax with a glass of wine after a long day. Kitchen features stainless appliances, quartz surfaces, espresso-tone, Shaker-style maple cabinetry, premium backsplash & 3 seat island + a terrific walk-in pantry. Primary suite enjoys a luxe 5 piece ensuite w/ jetted tub, under-mounted double sinks, granite counter & separate glass/tile shower. 4-piece main bath with glass door tub/shower feature, quartz counter vanity. Office/Den w/ built-in Murphy bed. In-suite laundry. Custom drapery. Designer lighting throughout. 2 owned underground parking spots & 1 storage locker. Amazing amenities from the indoor pool, gym, golf simulator, billiards room, dining room, guest suite, library, theatre room & expansive outdoor patio. Condo fees include water & heat.
About This Property
240 Villagewalk Boulevard, London, N6G 0P6
Home Overview
Basic Information
Amenities
Elevator
Exercise Room
Guest Suites
Indoor Pool
Party Room/Meeting Room
Media Room
Walk around the neighborhood
240 Villagewalk Boulevard, London, N6G 0P6
Shally Shi
Sales Representative, Dolphin Realty Inc
English, Mandarin
Residential ResaleProperty ManagementPre Construction
Mortgage Information
Estimated Payment
$0 Principal and Interest
 Walk Score for 240 Villagewalk Boulevard
Walk Score for 240 Villagewalk Boulevard

Book a Showing
Tour this home with Shally
Frequently Asked Questions
Can't find what you're looking for? Contact our support team for more information.
See the Latest Listings by Cities
1500+ home for sale in Ontario

Looking for Your Perfect Home?
Let us help you find the perfect home that matches your lifestyle
