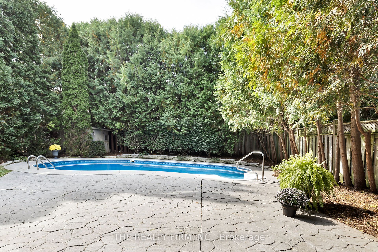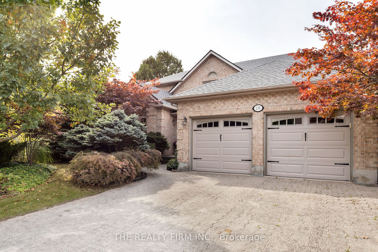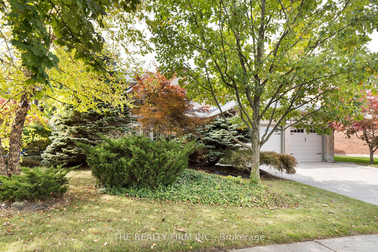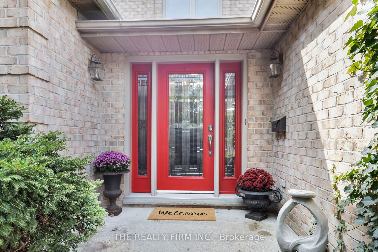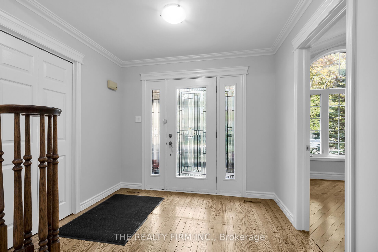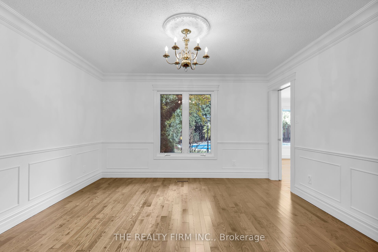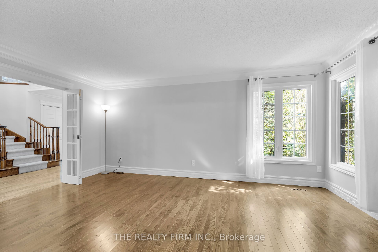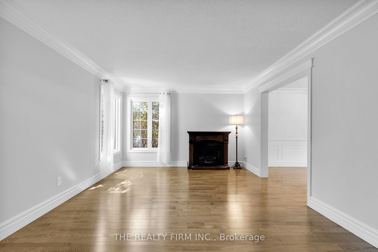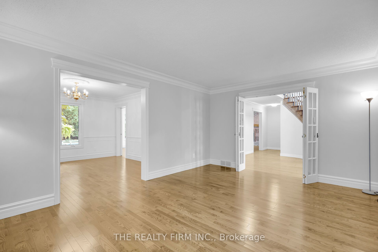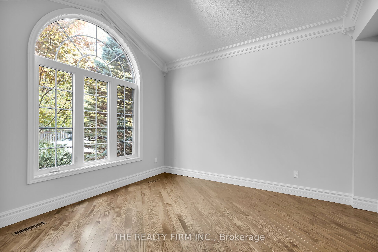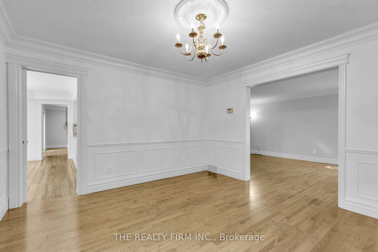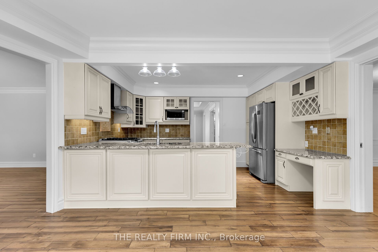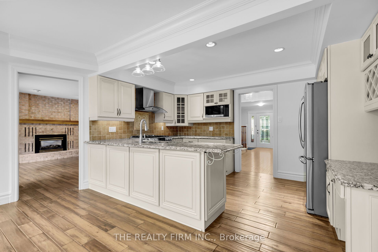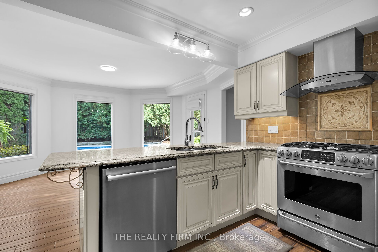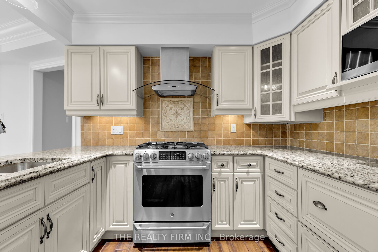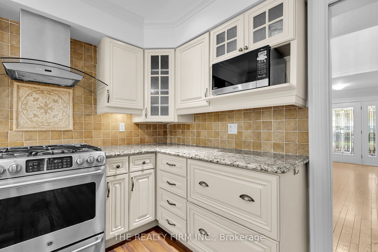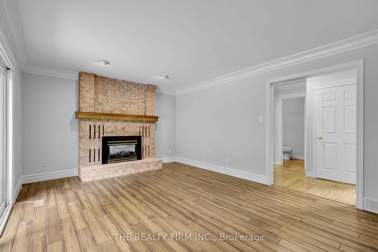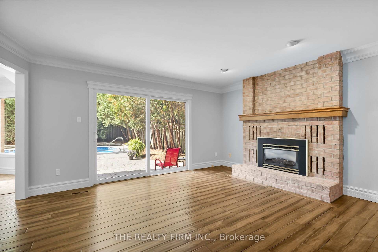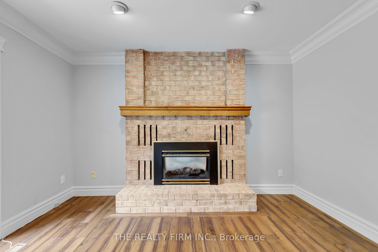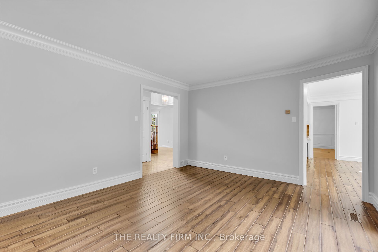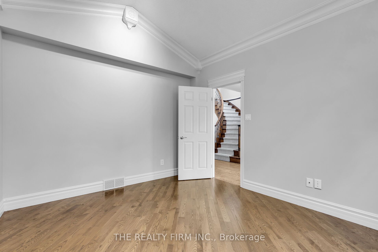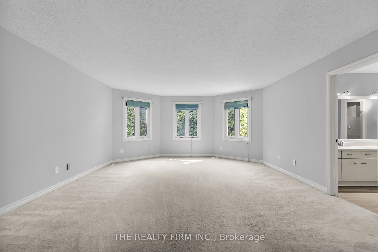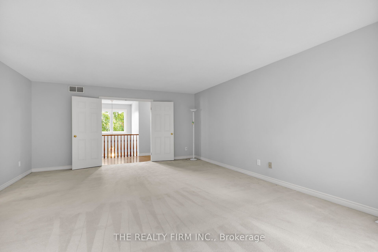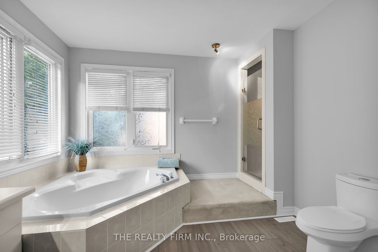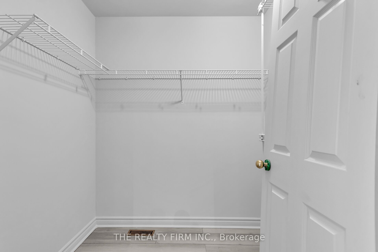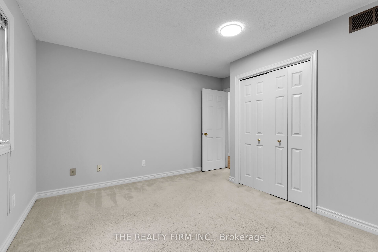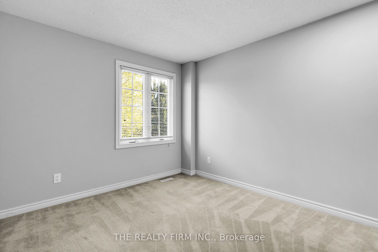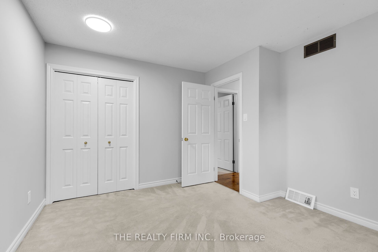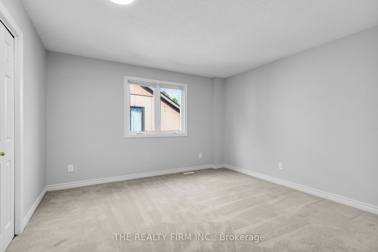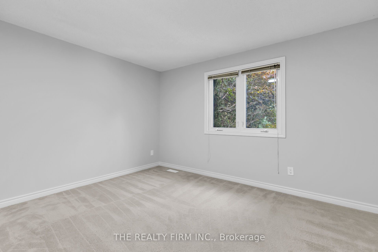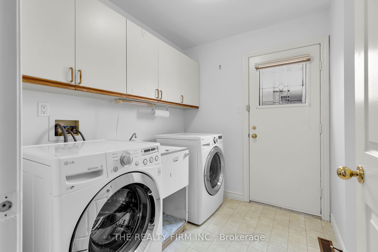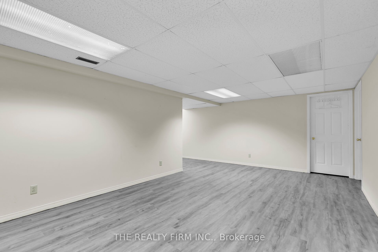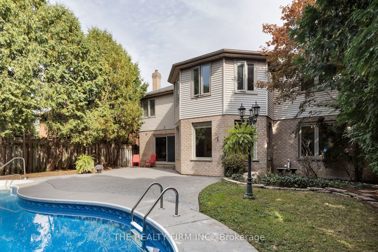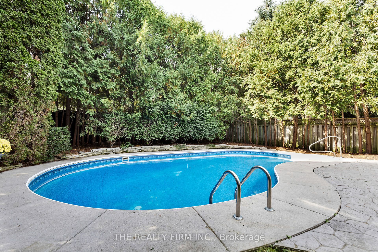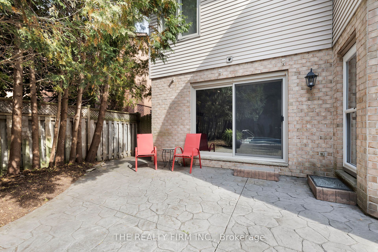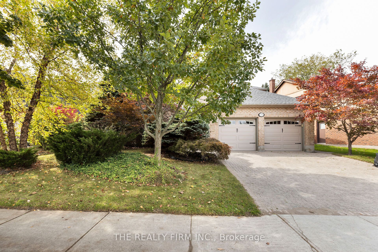
$885,000
Est. Payment
$3,380/mo*
*Based on 20% down, 4% interest, 30-year term
Listed by THE REALTY FIRM INC.
Detached•MLS #X12081900•New
Price comparison with similar homes in London
Compared to 170 similar homes
-6.6% Lower↓
Market Avg. of (170 similar homes)
$947,471
Note * Price comparison is based on the similar properties listed in the area and may not be accurate. Consult licences real estate agent for accurate comparison
Room Details
| Room | Features | Level |
|---|---|---|
Living Room 3.75 × 5.25 m | Fireplace | Main |
Dining Room 3.85 × 4 m | Wainscoting | Main |
Kitchen 4.25 × 6.75 m | Bay WindowStainless Steel ApplBreakfast Area | Main |
Primary Bedroom 4.9 × 6.75 m | 4 Pc Ensuite | Second |
Bedroom 2 3.85 × 3.9 m | Second | |
Bedroom 3 2.95 × 3.85 m | Second |
Client Remarks
Located in the heart of Masonville, one of London's most sought-after neighbourhoods, this spacious family home offers both tranquillity and convenience. Just minutes from a variety of top-tier amenities, shopping, nature trails, excellent schools, Western campus and University Hospital.This home offers a classic family-friendly floor plan that seamlessly blends elegance and practicality. With abundant natural light, this home offers a bright and welcoming atmosphere. The impressive grand foyer and the large formal living and dining rooms are perfect for entertaining. This expansive two-story home also features a beautiful family room complete with a traditional fireplace to get cozy and relax with the family. Walkout from the kitchen to the beautifully landscaped backyard oasis, perfect for entertaining or simply enjoying the peace and quiet. This is a rare chance to own a home of this calibre with a pool in this neighbourhood. Featuring a spacious stamped concrete patio area for ample seating around the pool, the yard is fully fenced making it a safe place for kids and pets to roam.The partially finished basement provides even more living space including an office, a media room, a hobby room and plenty of additional storage. The upper level is an open and bright area where you will also find four generously sized bedrooms, a 4-piece main bathroom and an extra linen closet. The oversized primary suite will impress you with its spacious feel, walk-in closet and a well-appointed 4-piece ensuite.The double-wide interlocking brick driveway connects to a full-sized two-car garage featuring extra parking and storage. The inside entry to the garage includes a full laundry centre with laundry tub and storage and a door to the outside. Don't miss the opportunity to make this stunning and spacious home yours! POOL WILL BE PROFESSIONALLY OPENED IN MAY AND THE ROOF WAS REPLACED in 2024.
About This Property
231 Sunnyside Drive, London, N5X 3V1
Home Overview
Basic Information
Walk around the neighborhood
231 Sunnyside Drive, London, N5X 3V1
Shally Shi
Sales Representative, Dolphin Realty Inc
English, Mandarin
Residential ResaleProperty ManagementPre Construction
Mortgage Information
Estimated Payment
$0 Principal and Interest
 Walk Score for 231 Sunnyside Drive
Walk Score for 231 Sunnyside Drive

Book a Showing
Tour this home with Shally
Frequently Asked Questions
Can't find what you're looking for? Contact our support team for more information.
Check out 100+ listings near this property. Listings updated daily
See the Latest Listings by Cities
1500+ home for sale in Ontario

Looking for Your Perfect Home?
Let us help you find the perfect home that matches your lifestyle
