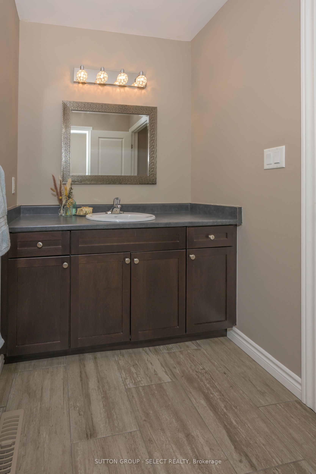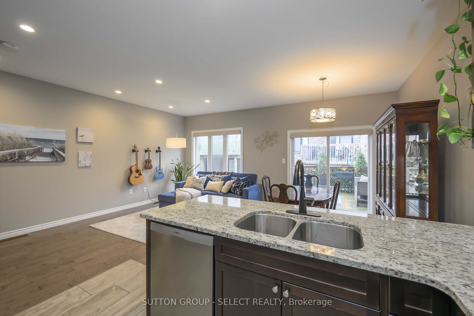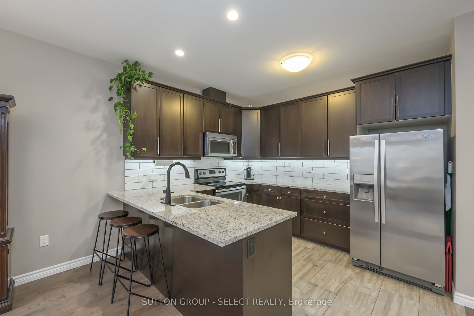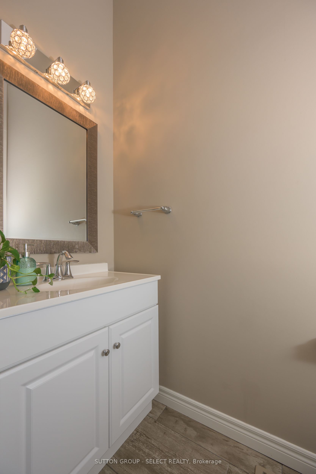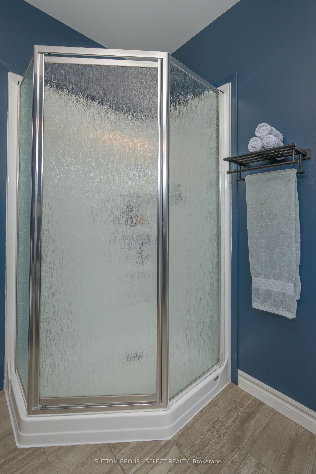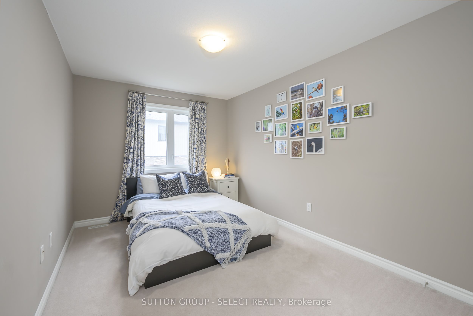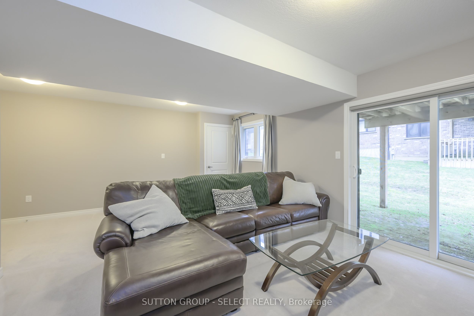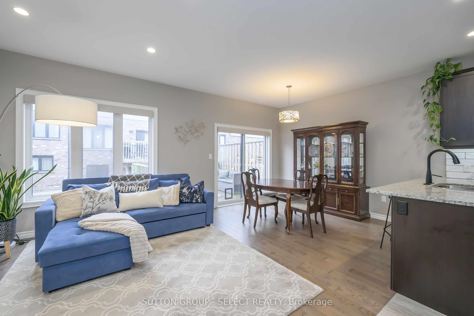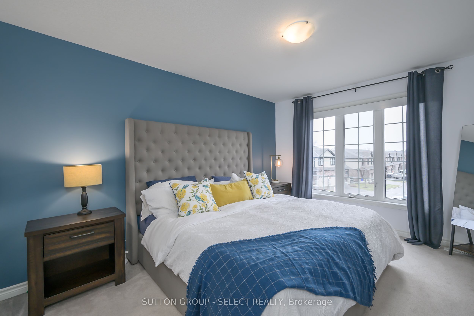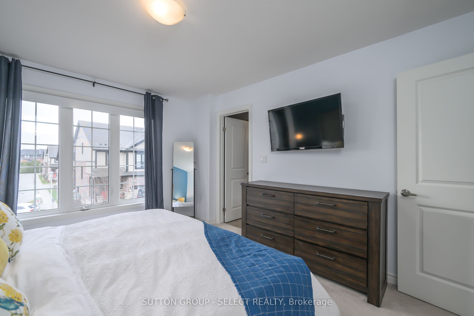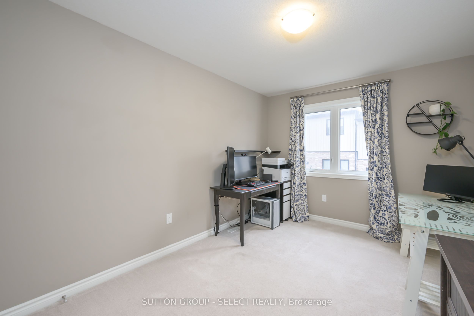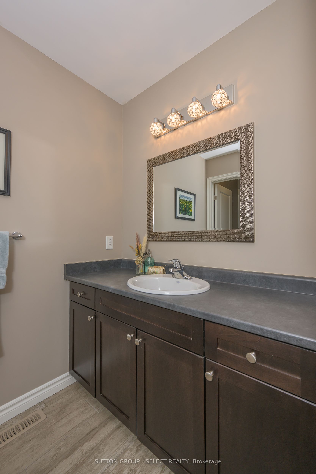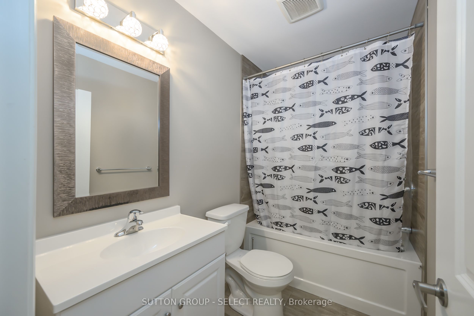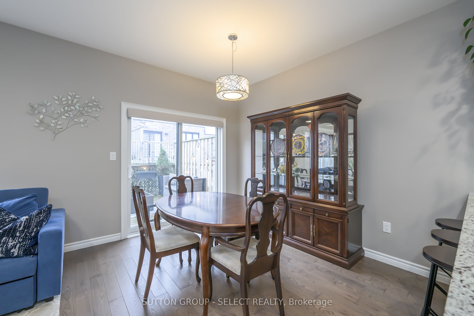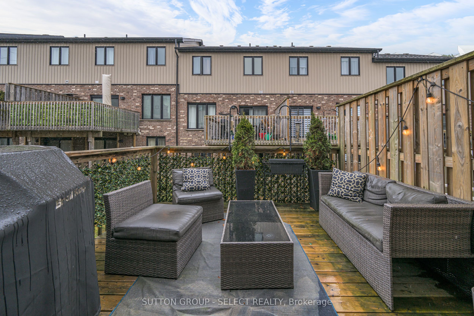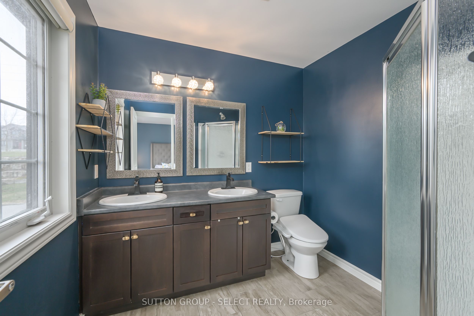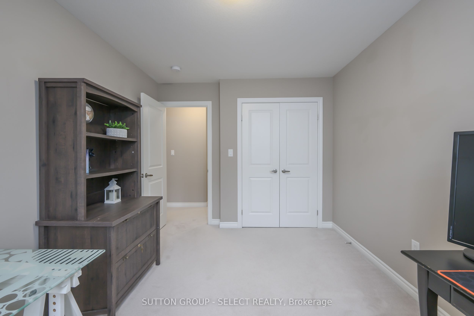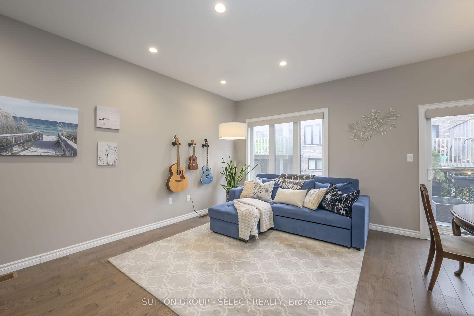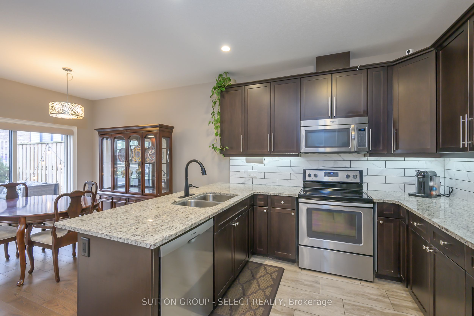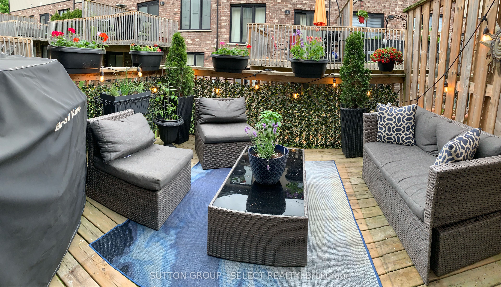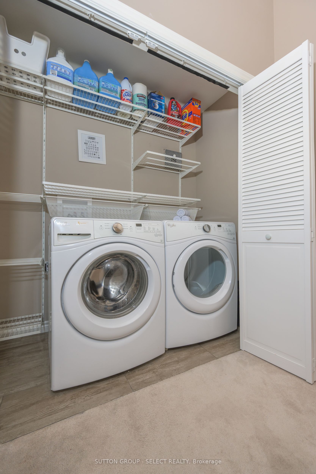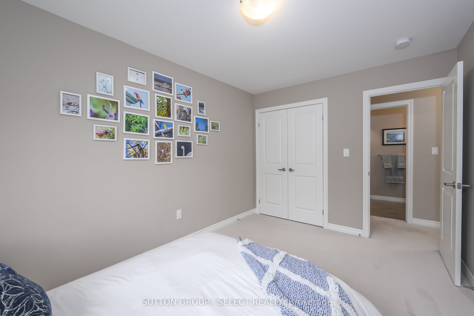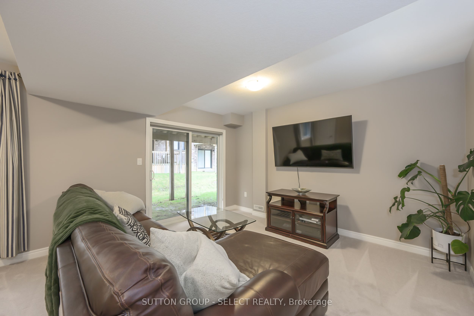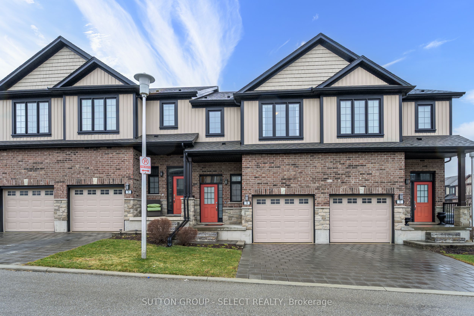
$559,900
Est. Payment
$2,138/mo*
*Based on 20% down, 4% interest, 30-year term
Listed by SUTTON GROUP - SELECT REALTY
Condo Townhouse•MLS #X12051956•New
Included in Maintenance Fee:
Building Insurance
Parking
Price comparison with similar homes in London
Compared to 23 similar homes
-5.0% Lower↓
Market Avg. of (23 similar homes)
$589,289
Note * Price comparison is based on the similar properties listed in the area and may not be accurate. Consult licences real estate agent for accurate comparison
Room Details
| Room | Features | Level |
|---|---|---|
Kitchen 3.44 × 2.78 m | Second | |
Living Room 5.18 × 3.5 m | Second | |
Primary Bedroom 4.18 × 3.51 m | 4 Pc Ensuite | Third |
Bedroom 4.11 × 2.83 m | Upper | |
Bedroom 4.11 × 2.93 m | Upper |
Client Remarks
PRICED TO SELL! Welcome to this stunning 3-bedroom, 4-bathroom condo, with a LOWER-LEVEL WALKOUT perfectly located in the sought-after Sunningdale/North London neighbourhood. Offering a blend of modern elegance and everyday convenience, this home is just minutes from UWO, Masonville Mall, top-rated schools, Stoney Creek Community Centre, Fanshawe, and Sunningdale Conservation Area. Inside, soaring 9-foot ceilings on the main level create a bright and inviting space. The open-concept design flows effortlessly from the living and dining area into a beautifully appointed kitchen, featuring espresso maple cabinetry, granite countertops, stainless steel appliances, and an extended breakfast bar - perfect for both entertaining and everyday meals. Just off the living area, step outside to the spacious deck with a gas BBQ hookup, ideal for summer gatherings.Upstairs, the primary suite offers a peaceful retreat with a walk-in closet and ensuite bathroom, while two additional bedrooms, a full bath, and a convenient upper-level laundry complete the second floor. The fully finished lower level offer SEPARATE ACCESS offering incredible versatility with a walkout to the backyard, a full bathroom, and plenty of storage, making it an ideal space for a guest suite, home office, or income helper. Thoughtful updates throughout the home include a stylish kitchen backsplash, automatic shades in the living room, patio, and primary bedroom ($5K value), a new dishwasher, and a Nest thermostat. Move-in ready and perfectly located, this is a rare opportunity in one of North Londons most desirable communities. Schedule your showing today!
About This Property
2235 Blackwater Road, London, N5X 0L8
Home Overview
Basic Information
Walk around the neighborhood
2235 Blackwater Road, London, N5X 0L8
Shally Shi
Sales Representative, Dolphin Realty Inc
English, Mandarin
Residential ResaleProperty ManagementPre Construction
Mortgage Information
Estimated Payment
$0 Principal and Interest
 Walk Score for 2235 Blackwater Road
Walk Score for 2235 Blackwater Road

Book a Showing
Tour this home with Shally
Frequently Asked Questions
Can't find what you're looking for? Contact our support team for more information.
Check out 100+ listings near this property. Listings updated daily
See the Latest Listings by Cities
1500+ home for sale in Ontario

Looking for Your Perfect Home?
Let us help you find the perfect home that matches your lifestyle
