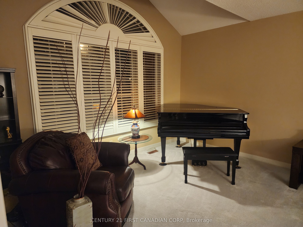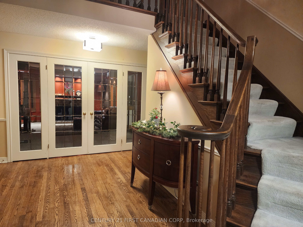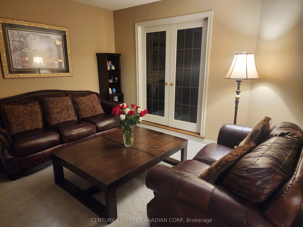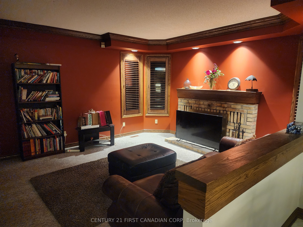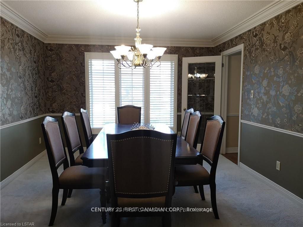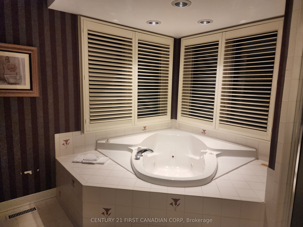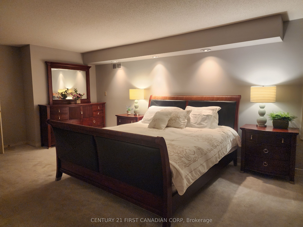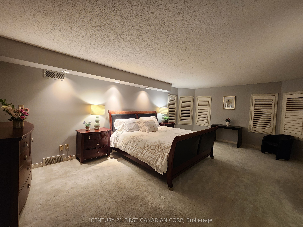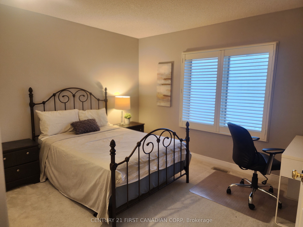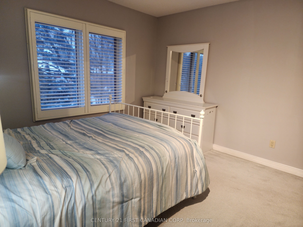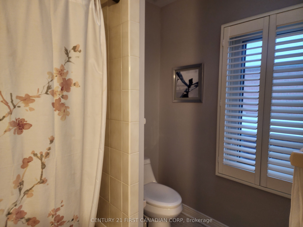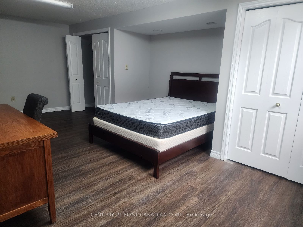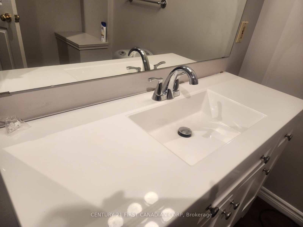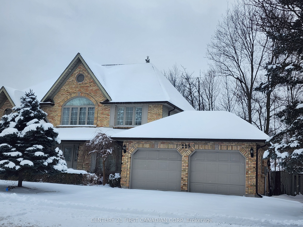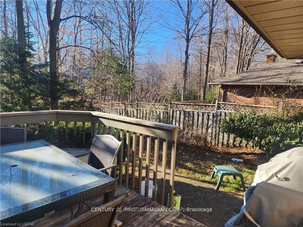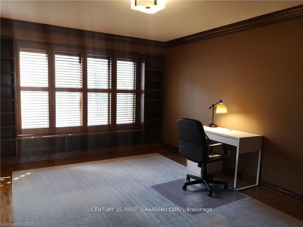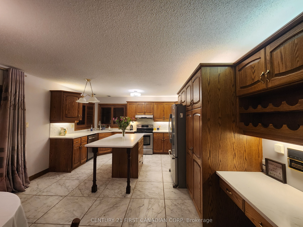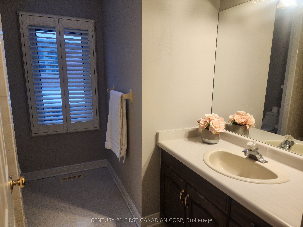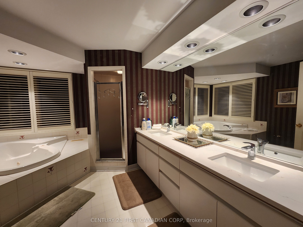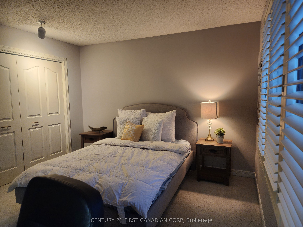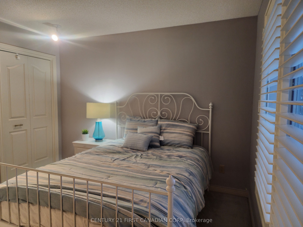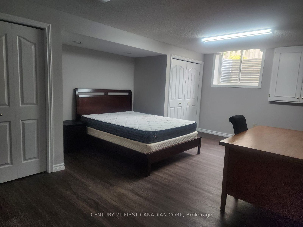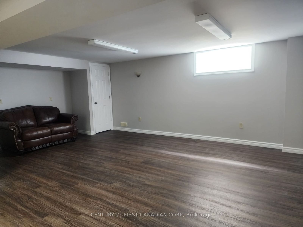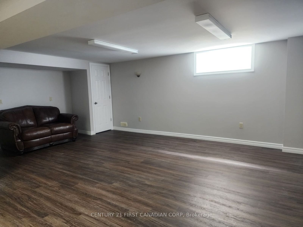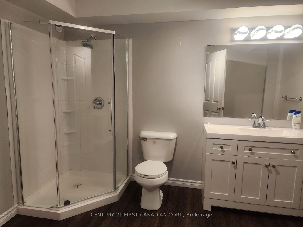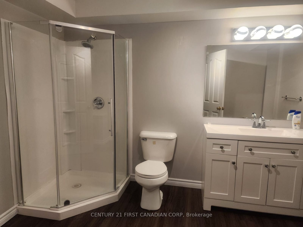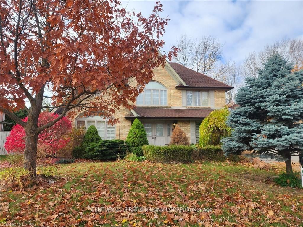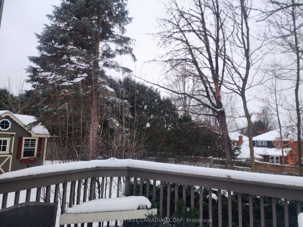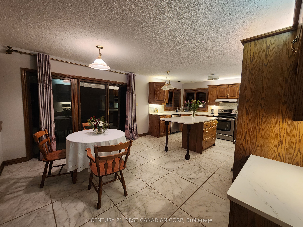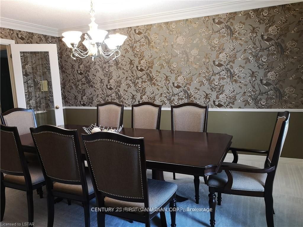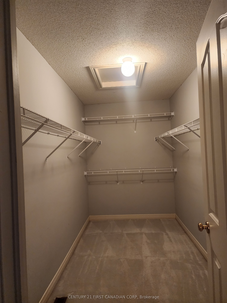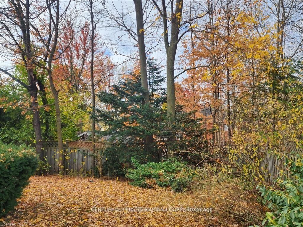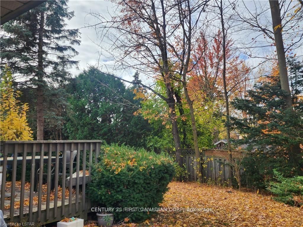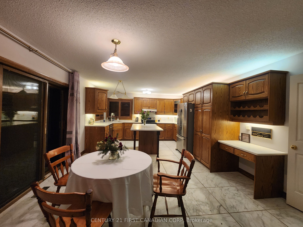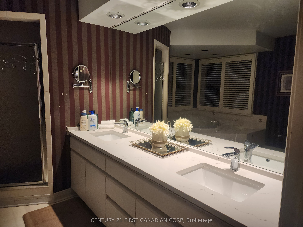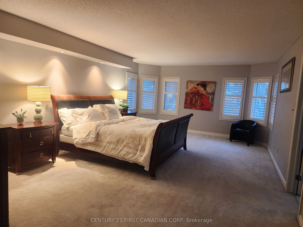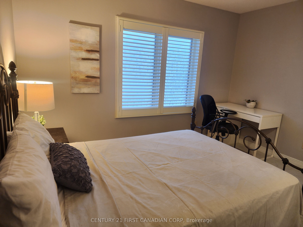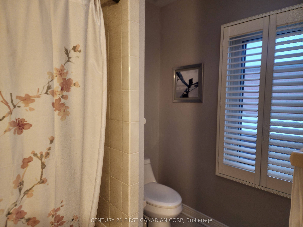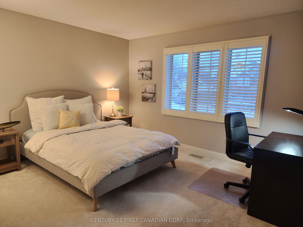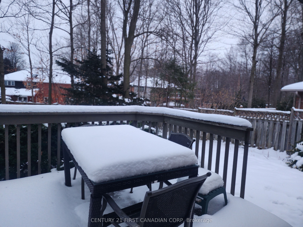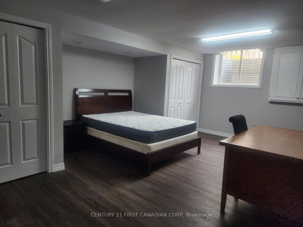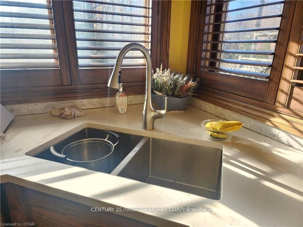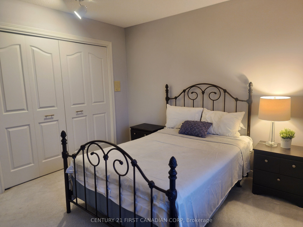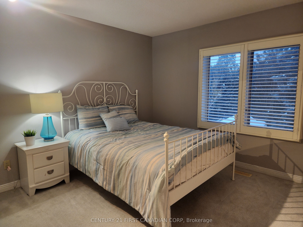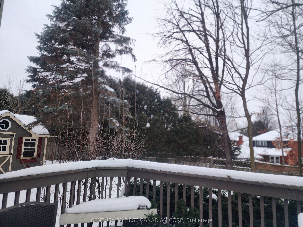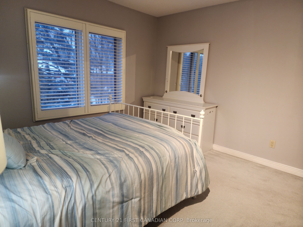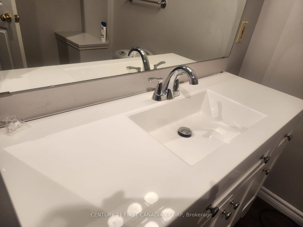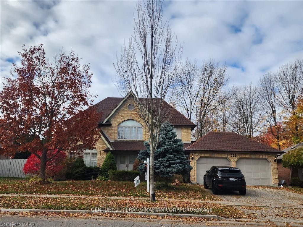
$4,650 /mo
Listed by CENTURY 21 FIRST CANADIAN CORP
Detached•MLS #X12032091•New
Room Details
| Room | Features | Level |
|---|---|---|
Living Room 6.1 × 3.96 m | Main | |
Dining Room 4.52 × 4 m | Main | |
Kitchen 6.1 × 4.22 m | Main | |
Primary Bedroom 6.17 × 4.34 m | Second | |
Bedroom 2 3.63 × 3.35 m | Second | |
Bedroom 3 3.63 × 3.33 m | Second |
Client Remarks
Magnificent mature treed yard nestled HARASYM HOME along Ambleside Dr! Over 5000 sqft living space. The best location near UWO, University hospital and Masonville Mall in best school boundary(Masonville PS, A.B Lucas SS etc.). Enjoy privacy and peace of this 4 + 1 bedroom, 4 bathroom furnished home. Welcoming entrance, with circular staircase, leads to every room. Bright, spacious kitchen features quartz counter and island, new tile floor(2021), dishwasher(2023),separate eating area and terrace doors to the deck. Family room with cozy wood burning fireplace lends itself to a wonderful family space open to the kitchen. Formal living and dining are great for entertaining. Large main floor den/office is well located to enjoy the views of the back yard, enhanced with built-ins and a large picture window. Master suite offers ample space to get away from the busyness of the household. 5 piece Ensuite, walk in closet and spacious sitting area surrounded by windows will sure please. With a fully new finished lower level, California shutter(2019), air conditioner(2022),roof(2018), high efficiency tankless hot water tank owned (2020).This home offers incredible space for the whole family. The landlord is looking for long time tenant with stable income and good credit. Showing is only arranged for qualified tenants.The student with qualified guarantor can be considered.
About This Property
223 Ambleside Drive, London, N6G 4P4
Home Overview
Basic Information
Walk around the neighborhood
223 Ambleside Drive, London, N6G 4P4
Shally Shi
Sales Representative, Dolphin Realty Inc
English, Mandarin
Residential ResaleProperty ManagementPre Construction
 Walk Score for 223 Ambleside Drive
Walk Score for 223 Ambleside Drive

Book a Showing
Tour this home with Shally
Frequently Asked Questions
Can't find what you're looking for? Contact our support team for more information.
Check out 100+ listings near this property. Listings updated daily
See the Latest Listings by Cities
1500+ home for sale in Ontario

Looking for Your Perfect Home?
Let us help you find the perfect home that matches your lifestyle
