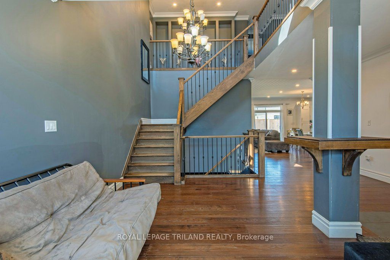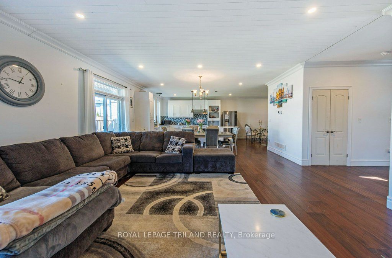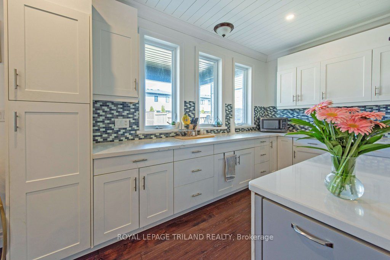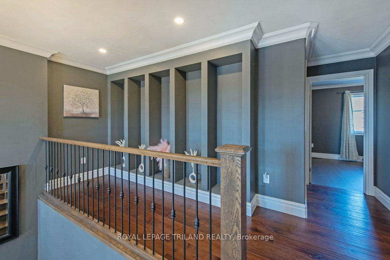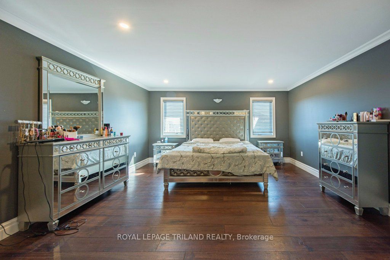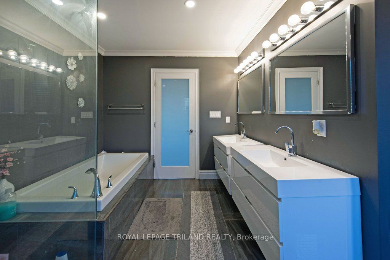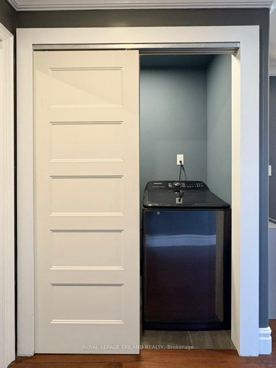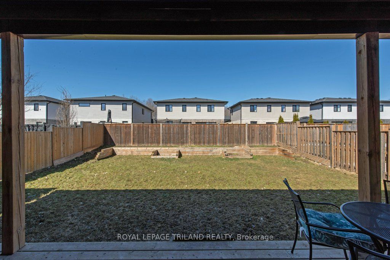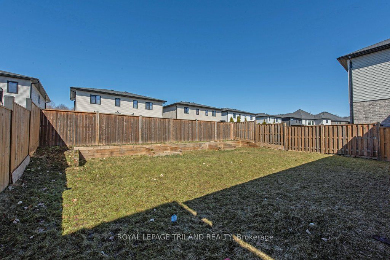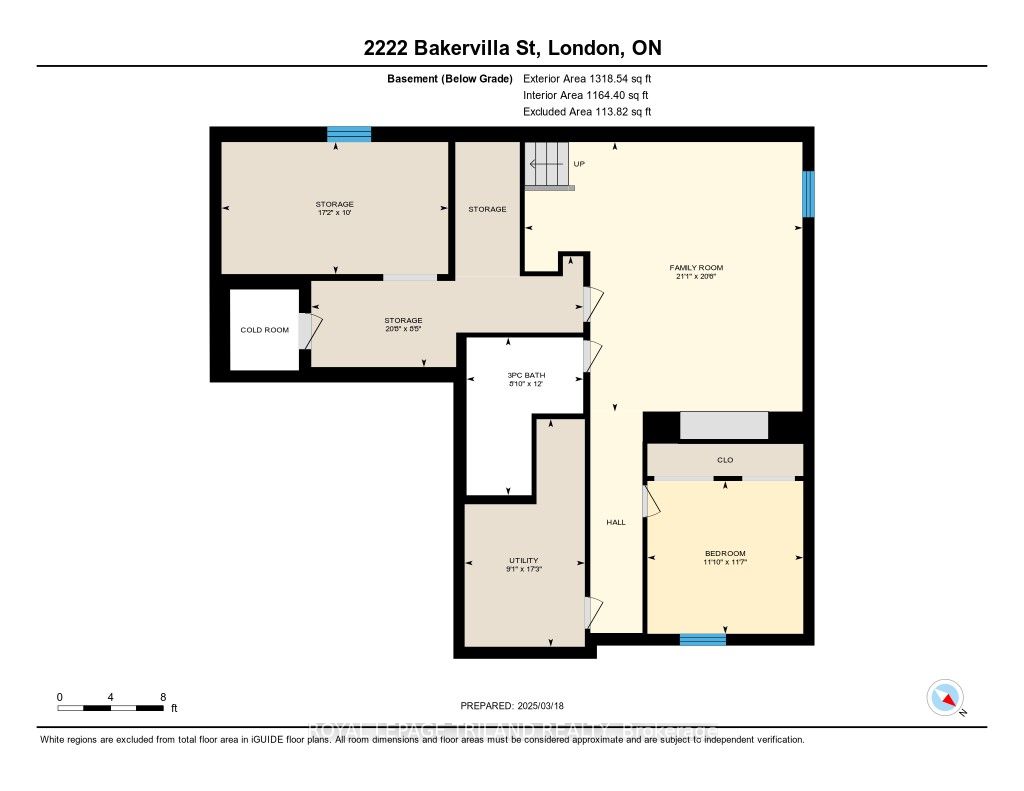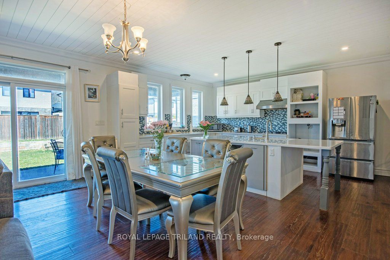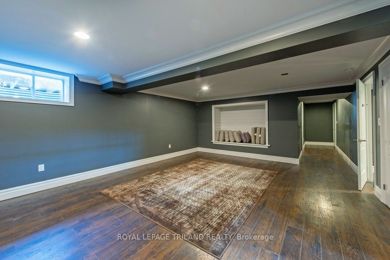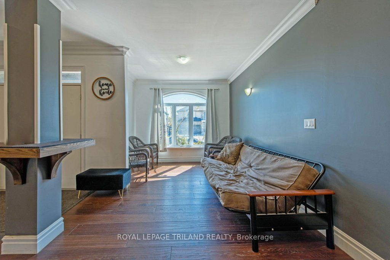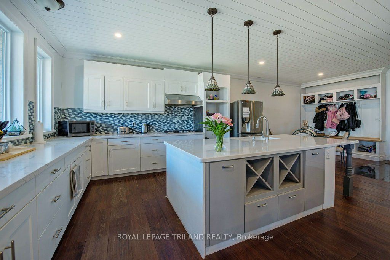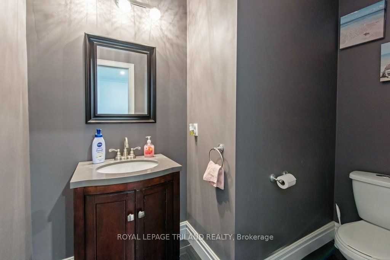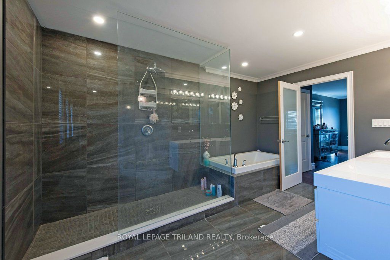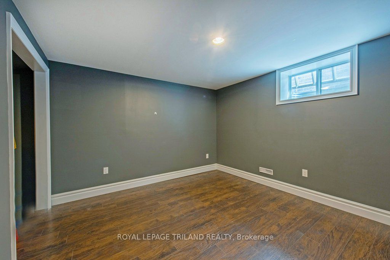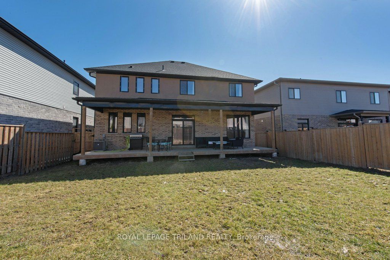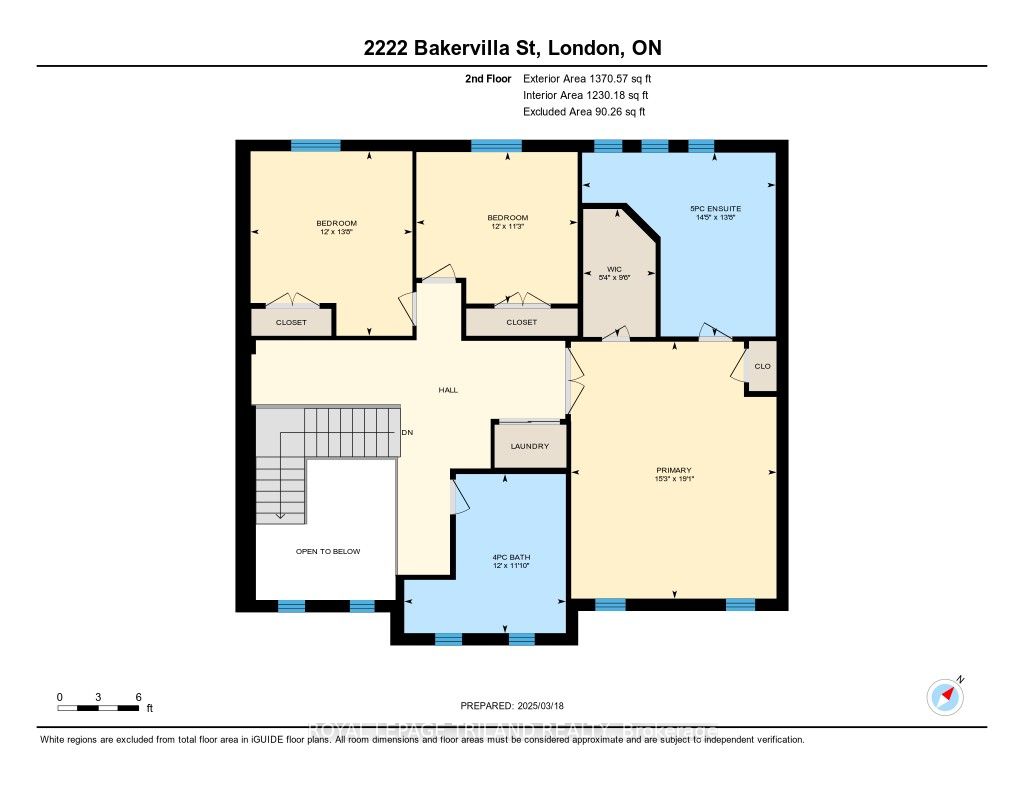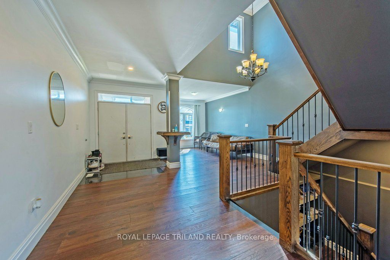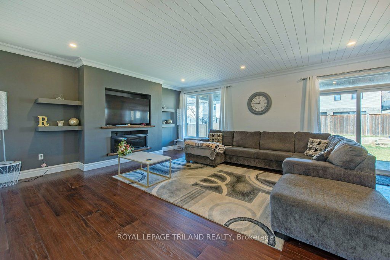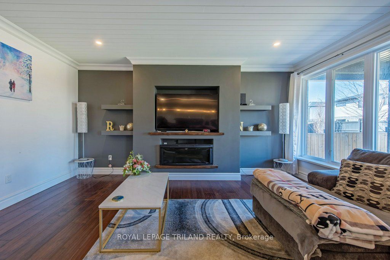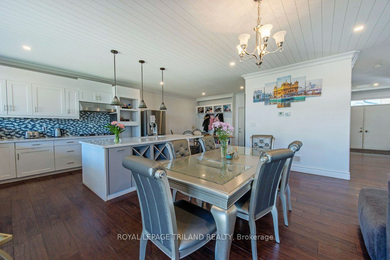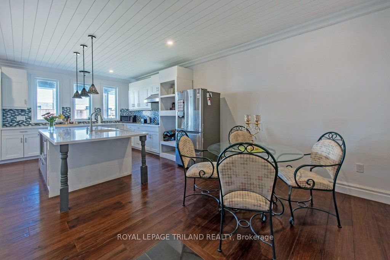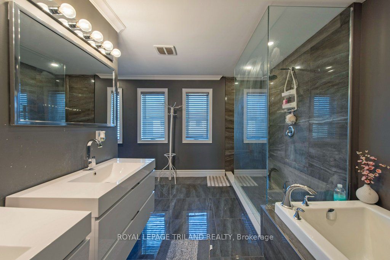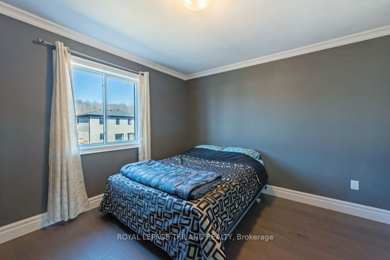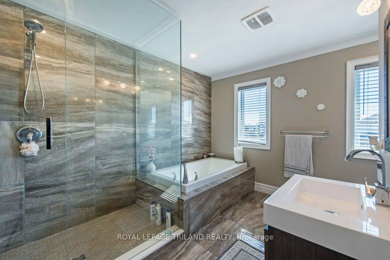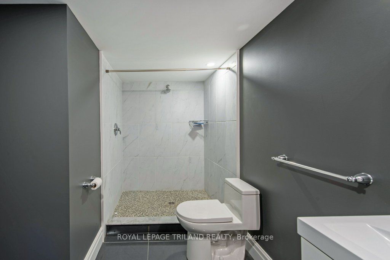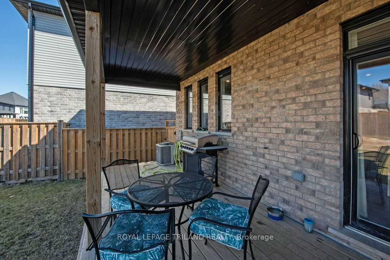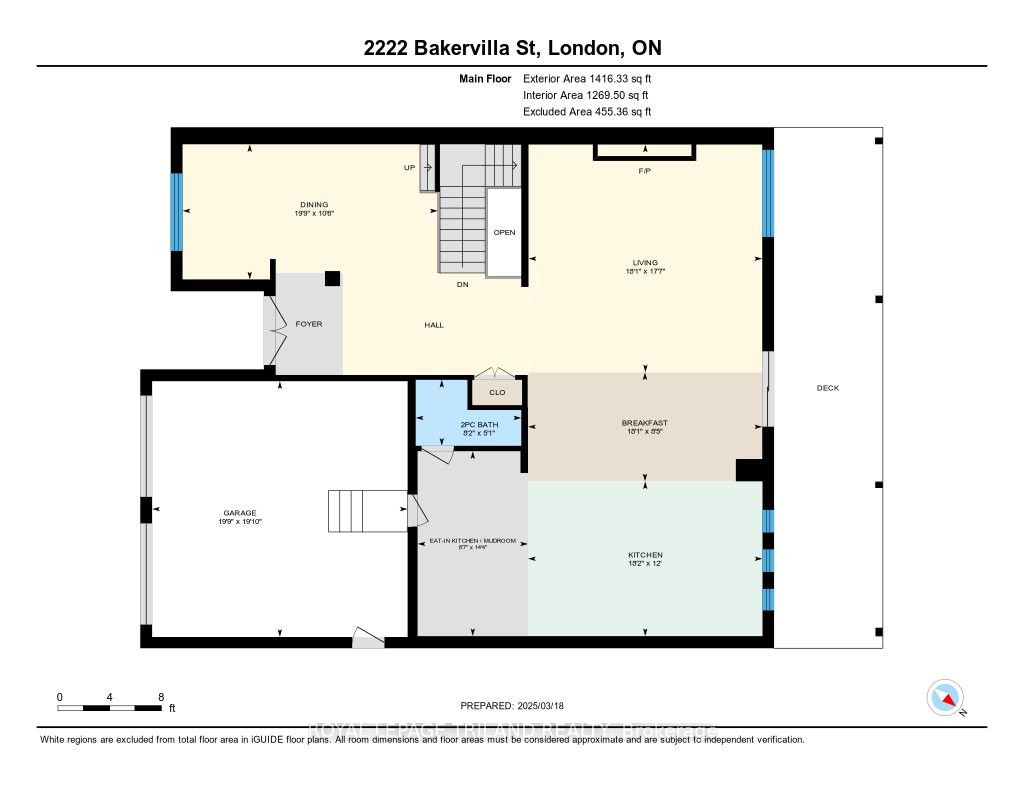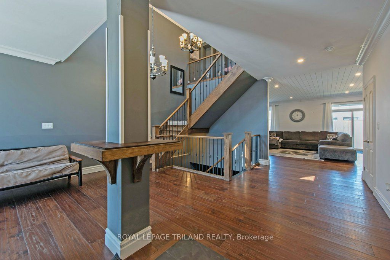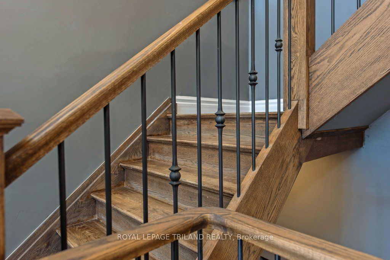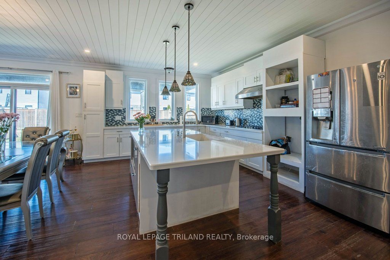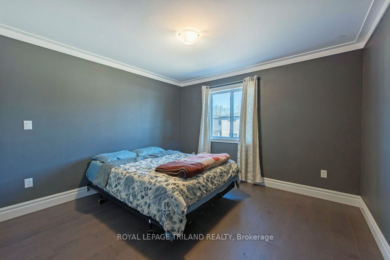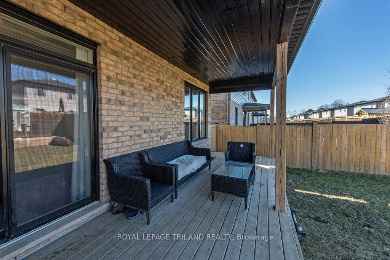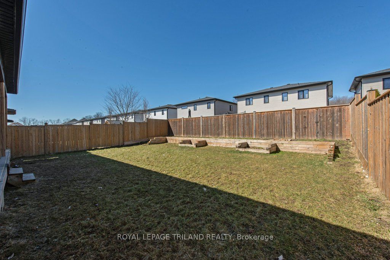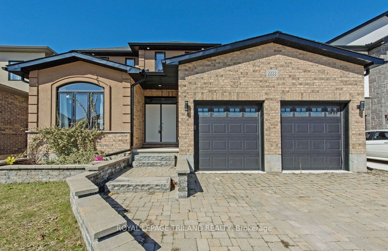
$919,900
Est. Payment
$3,513/mo*
*Based on 20% down, 4% interest, 30-year term
Listed by ROYAL LEPAGE TRILAND REALTY
Detached•MLS #X12036673•New
Price comparison with similar homes in London
Compared to 144 similar homes
-15.8% Lower↓
Market Avg. of (144 similar homes)
$1,092,723
Note * Price comparison is based on the similar properties listed in the area and may not be accurate. Consult licences real estate agent for accurate comparison
Room Details
| Room | Features | Level |
|---|---|---|
Dining Room 6.02 × 3.19 m | Combined w/DenHardwood Floor | Main |
Living Room 5.51 × 5.37 m | Combined w/FamilyHardwood Floor | Main |
Kitchen 5.53 × 3.65 m | Hardwood Floor | Main |
Dining Room 5.52 × 2.57 m | Hardwood Floor | Main |
Bedroom 4.65 × 5.82 m | Hardwood FloorWalk-In Closet(s) | Second |
Bedroom 2 3.43 × 3.65 m | Hardwood FloorCloset | Second |
Client Remarks
Experience the perfect blend of luxury, comfort, and craftsmanship in this exquisite 2-storey 3+1 bedroom, 3.5 bath custom showcase home, boasting over 3,650 sq. ft. of meticulously upgraded living space in the prestigious Lambeth community. Right thru double-door entry, you're welcomed into a soaring open foyer with a charming guest area, leading into the open-concept living room. Every detail has been thoughtfully designed, featuring hickory hardwood flooring, a beadboard ceiling in the living room and kitchen, rounded corners and elegant crown moulding throughout, creating an ambiance of warmth and sophistication. The gourmet kitchen is a masterpiece, perfectly suited for both culinary enthusiasts and entertainers alike. It showcases an oversized island with granite countertops, a stunning quartz countertop, a cooktop, a fridge, spacious cabinetry, and space to install your own built-in oven and microwave. Overlooking the dinette and family room, this space flows effortlessly into the large, covered deck, offering the perfect outdoor retreat for relaxation or gatherings. Upstairs, the expansive master suite is a private oasis, complete with a luxurious 5 PC ensuite featuring a separate glass tiled shower, and a walk-in closet. Two additional generously sized bedrooms with a shared 4th bathroom w tiled floor provide the ideal combination of space and style. The fully finished basement (unfinished storage areas) adds yet another level of functionality, offering a recreation area, a spacious 4th bedroom, and a 3PC full bath ideal for guests, extended family, or a private retreat. Located in Lambeth area, this home provides quick access to Highways 401 & 402, while being just minutes from Bostwick YMCA, Lambeth Public School, the library, parks, playgrounds, and much more. This is truly a rare opportunity to own a meticulously designed home in one of London's most sought-after neighbourhoods. Contact us today to schedule your private showing!
About This Property
2222 Bakervilla Street, London, N6E 0E5
Home Overview
Basic Information
Walk around the neighborhood
2222 Bakervilla Street, London, N6E 0E5
Shally Shi
Sales Representative, Dolphin Realty Inc
English, Mandarin
Residential ResaleProperty ManagementPre Construction
Mortgage Information
Estimated Payment
$0 Principal and Interest
 Walk Score for 2222 Bakervilla Street
Walk Score for 2222 Bakervilla Street

Book a Showing
Tour this home with Shally
Frequently Asked Questions
Can't find what you're looking for? Contact our support team for more information.
Check out 100+ listings near this property. Listings updated daily
See the Latest Listings by Cities
1500+ home for sale in Ontario

Looking for Your Perfect Home?
Let us help you find the perfect home that matches your lifestyle
