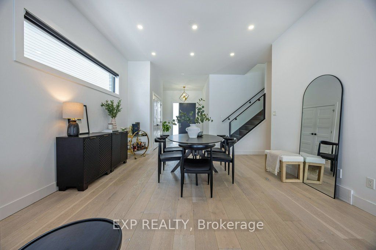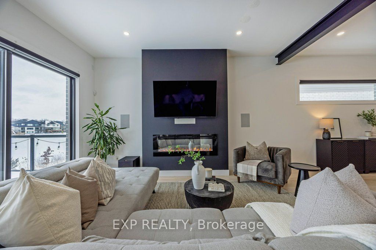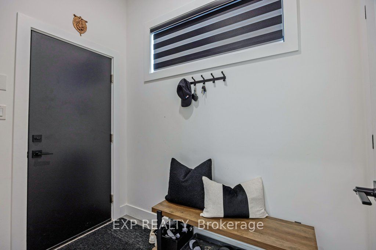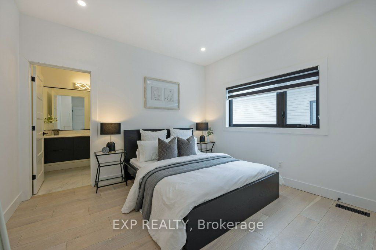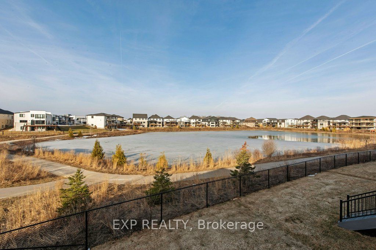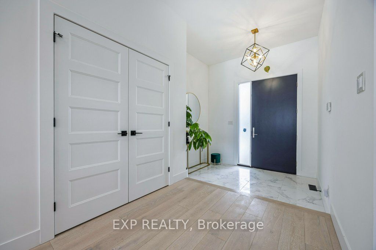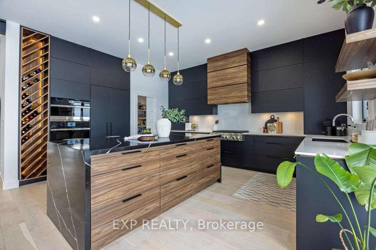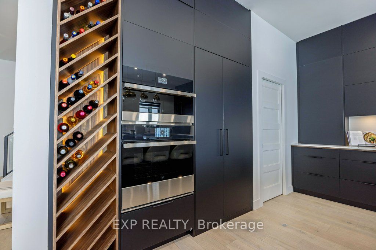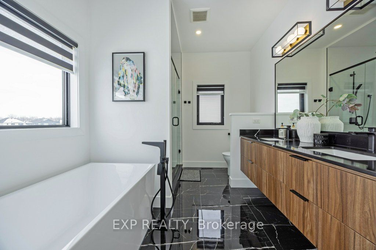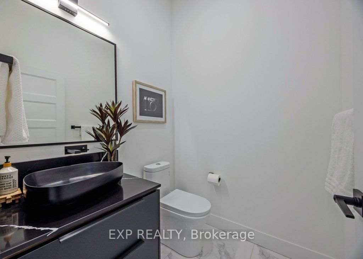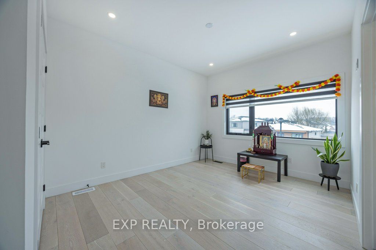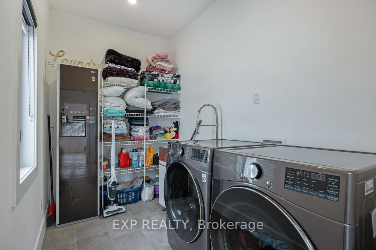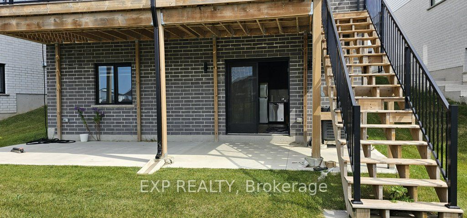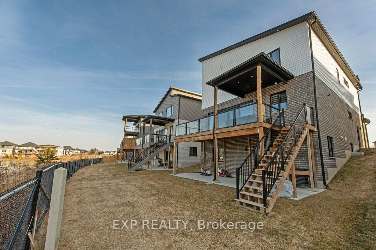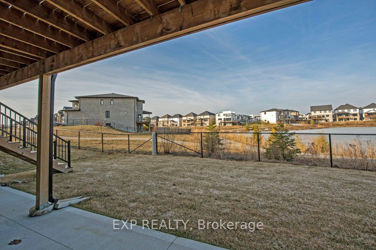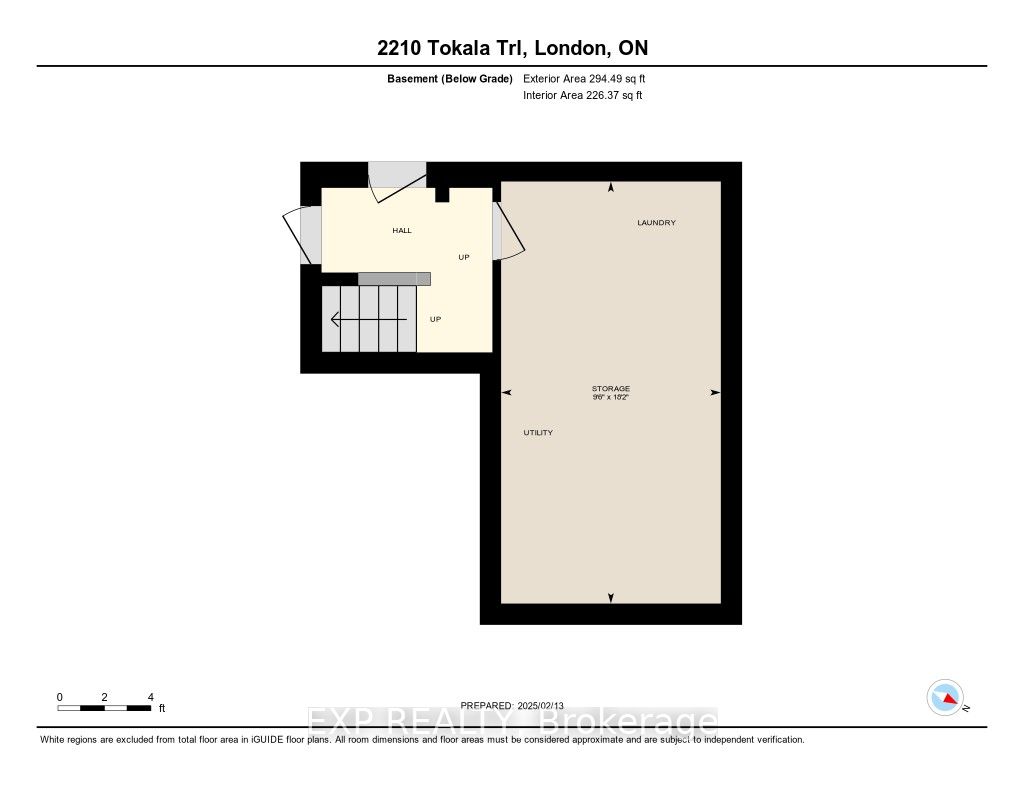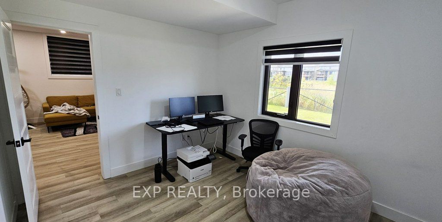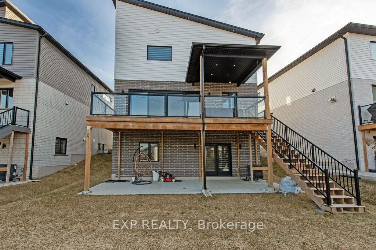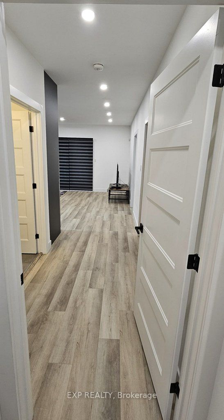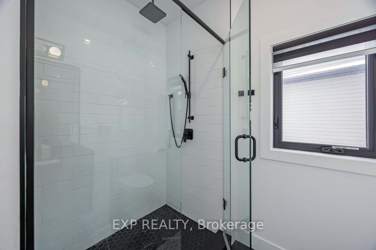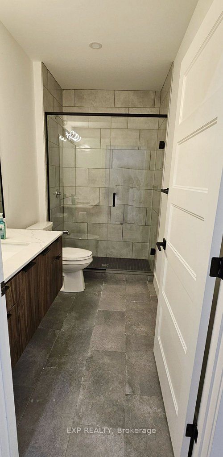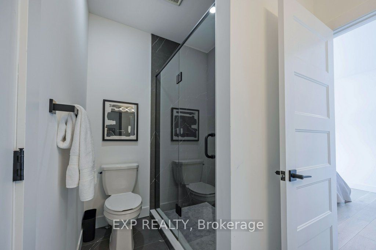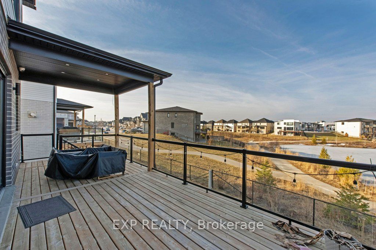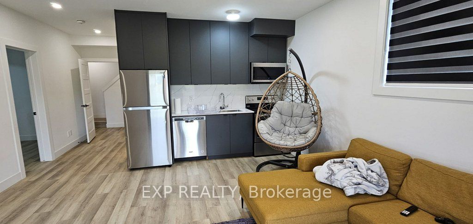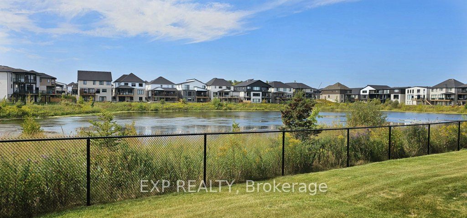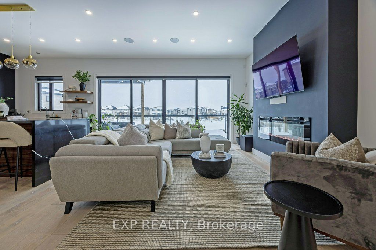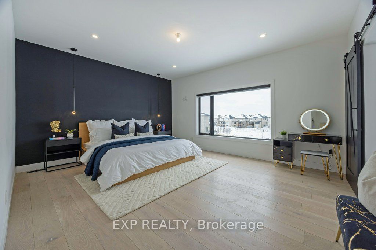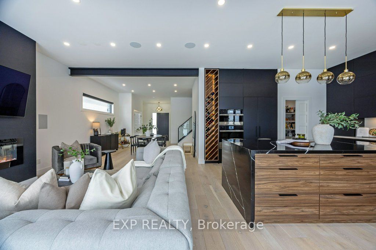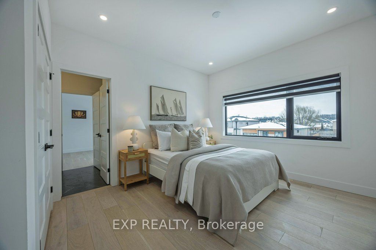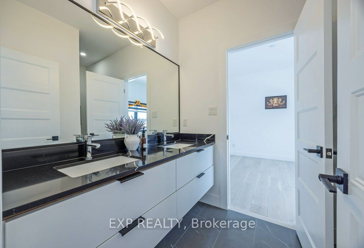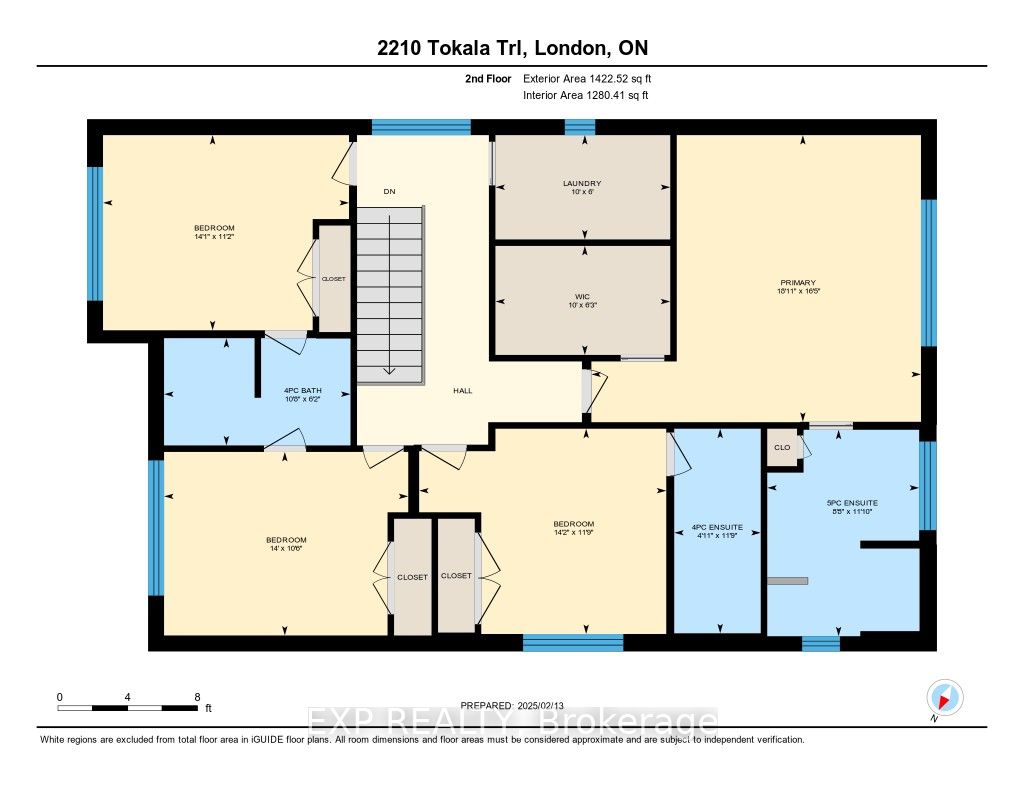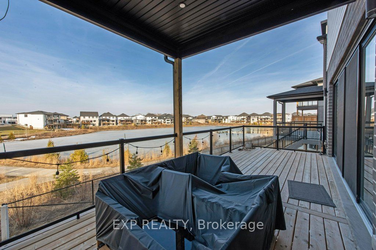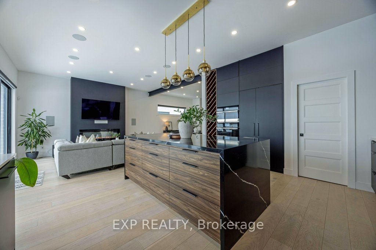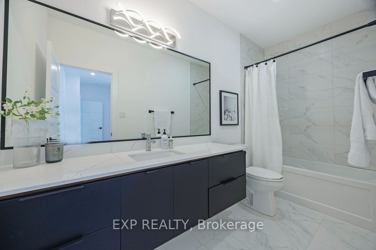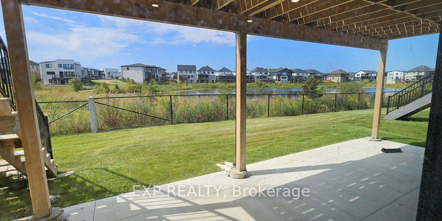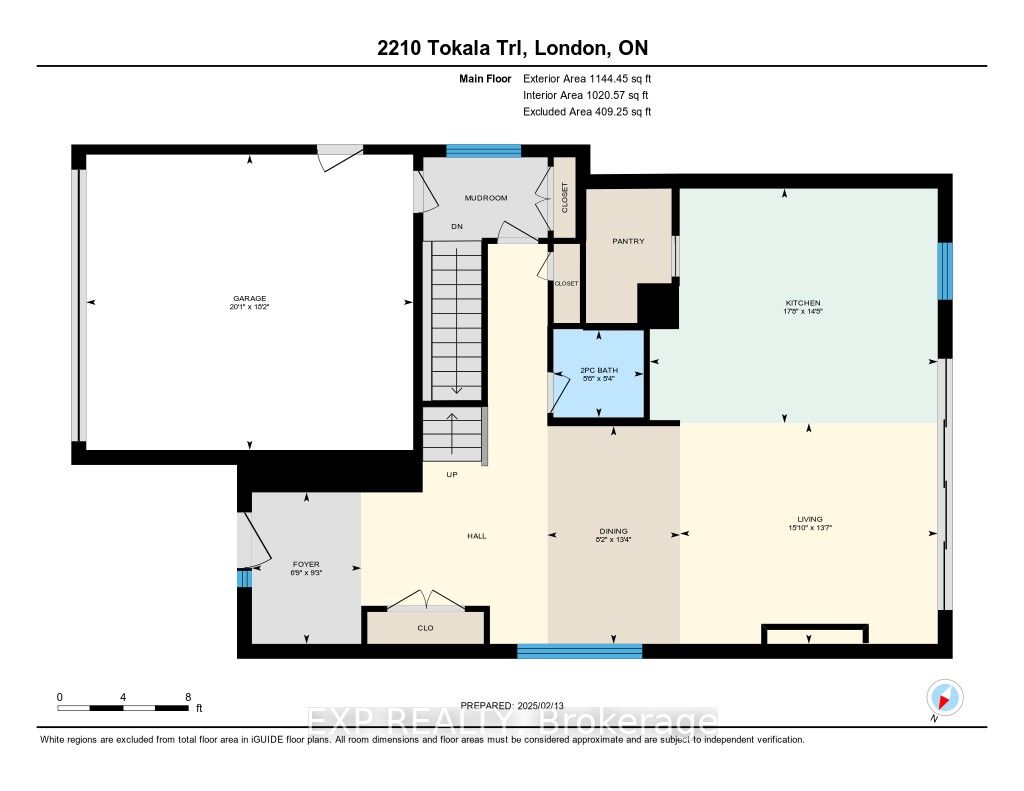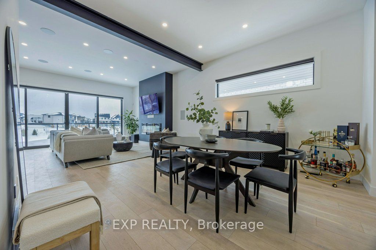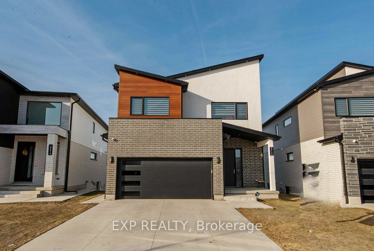
$1,249,900
Est. Payment
$4,774/mo*
*Based on 20% down, 4% interest, 30-year term
Listed by EXP REALTY
Detached•MLS #X12048550•New
Price comparison with similar homes in London
Compared to 19 similar homes
-9.7% Lower↓
Market Avg. of (19 similar homes)
$1,384,328
Note * Price comparison is based on the similar properties listed in the area and may not be accurate. Consult licences real estate agent for accurate comparison
Room Details
| Room | Features | Level |
|---|---|---|
Kitchen 5.39 × 4.39 m | PantryB/I AppliancesOpen Concept | Main |
Living Room 4.82 × 4.13 m | Electric FireplaceW/O To DeckBuilt-in Speakers | Main |
Dining Room 4.07 × 2.48 m | Open Concept | Main |
Primary Bedroom 5.76 × 5.01 m | 5 Pc EnsuiteWalk-In Closet(s) | Second |
Bedroom 2 4.32 × 3.59 m | 4 Pc Ensuite | Second |
Bedroom 3 4.27 × 3.21 m | 4 Pc Ensuite | Second |
Client Remarks
Welcome to 2210 Tokala Trail, a custom-built home that perfectly blends luxury, modern convenience, and sophisticated design. This exquisite 6-bedroom, 4.5-bathroom residence is the ultimate space for both family living and entertaining. As you step inside, a beautiful sunken foyer with soaring ceilings (10 feet on the main floor & 9 feet on the second floor & basement) greets you. Oversized windows flood the home with natural light, creating an inviting & airy atmosphere. The main floor offers a spacious living room with a fireplace, a bright dining area, & a chefs gourmet kitchen. The kitchen is a true showstopper, featuring high-end Jenn Air appliances, a gas cooktop, a massive quartz waterfall island, stunning granite and quartz countertops & a large walk-in pantry. A striking wine rack with ambient lighting and a quartz backsplash adds both elegance and practicality. The main floor is complete with a powder room, a mudroom with garage and basement access, and a 16-foot sliding patio door that leads to the expansive back deck with a gas line for a BBQ and fireplace, offering serene views of the tranquil pond. Upstairs, the luxurious primary suite is a true retreat, featuring a spacious walk-in closet and a spa-like 5-piece ensuite with a freestanding tub, custom glass tile shower. Three additional generously sized bedrooms are also on this level, one with its own ensuite, and two sharing a Jack-and-Jill bathroom. A convenient second-floor laundry room with a sink and ample storage rounds out this level. The walk-out basement is perfect for extended family or guests, offering a private in-law suite with two bedrooms, a 3-piece bathroom, and a cozy living area with a kitchenette. Separate access from the garage and backyard covered concrete patio ensures privacy and convenience. The basement also includes a second laundry space and abundant storage. This home truly offers it all - luxury, modern convenience, & an unmatched living experience!
About This Property
2210 Tokala Trail, London, N6G 0V8
Home Overview
Basic Information
Walk around the neighborhood
2210 Tokala Trail, London, N6G 0V8
Shally Shi
Sales Representative, Dolphin Realty Inc
English, Mandarin
Residential ResaleProperty ManagementPre Construction
Mortgage Information
Estimated Payment
$0 Principal and Interest
 Walk Score for 2210 Tokala Trail
Walk Score for 2210 Tokala Trail

Book a Showing
Tour this home with Shally
Frequently Asked Questions
Can't find what you're looking for? Contact our support team for more information.
Check out 100+ listings near this property. Listings updated daily
See the Latest Listings by Cities
1500+ home for sale in Ontario

Looking for Your Perfect Home?
Let us help you find the perfect home that matches your lifestyle
