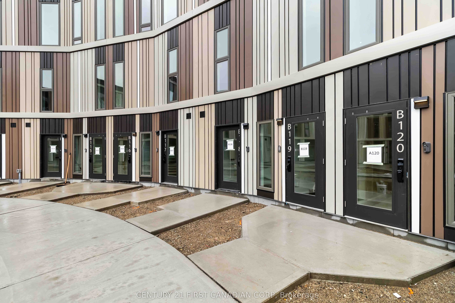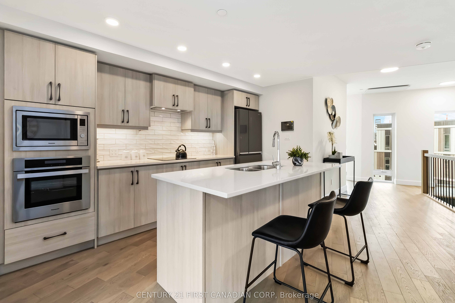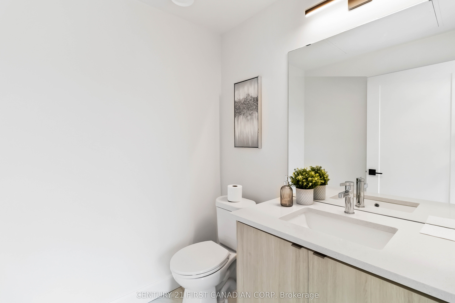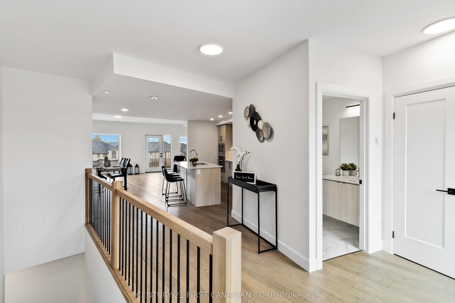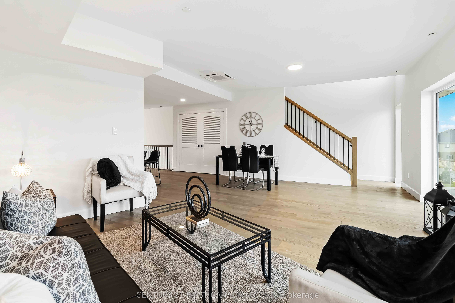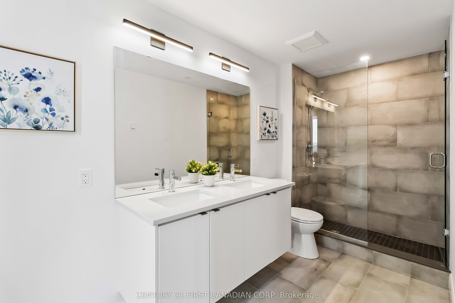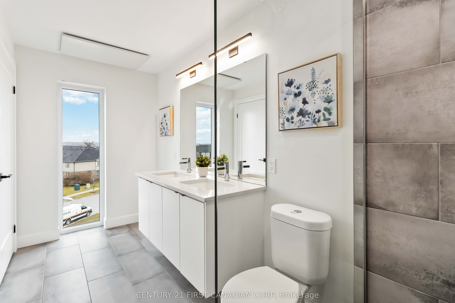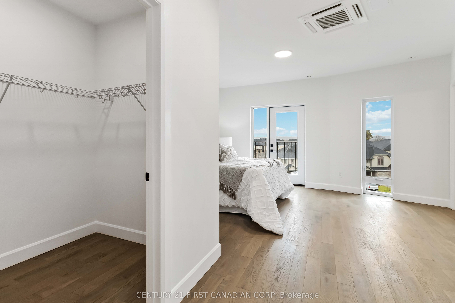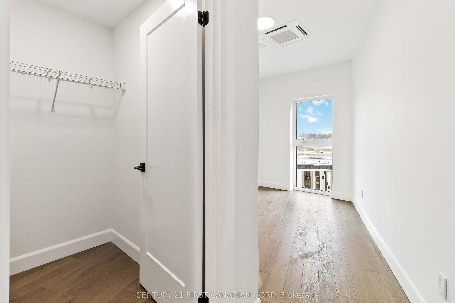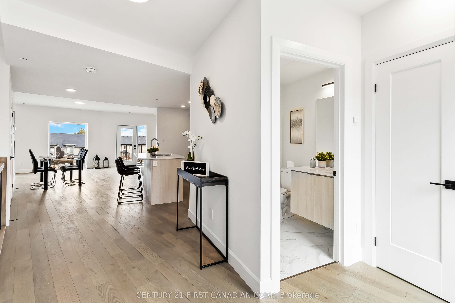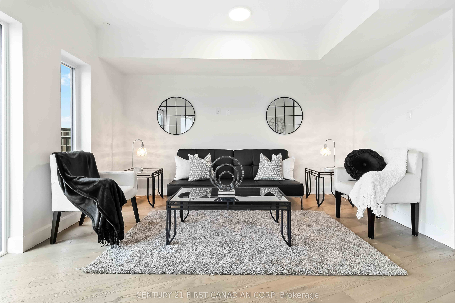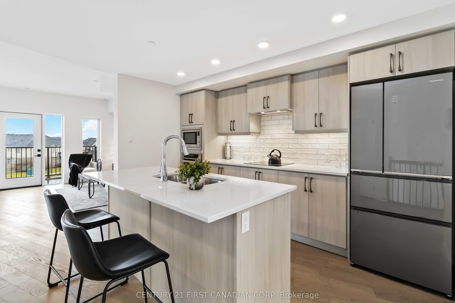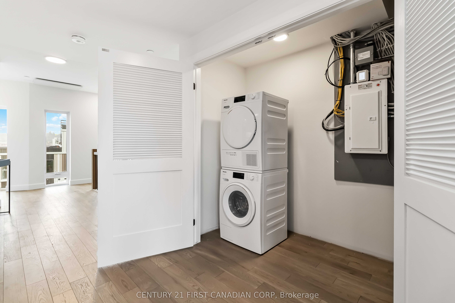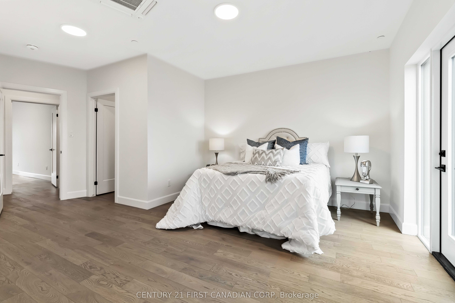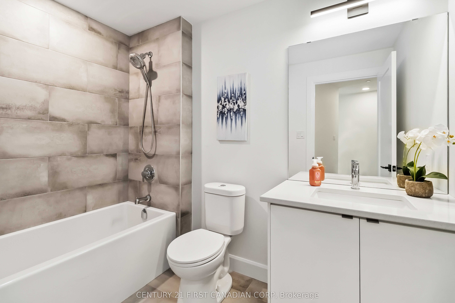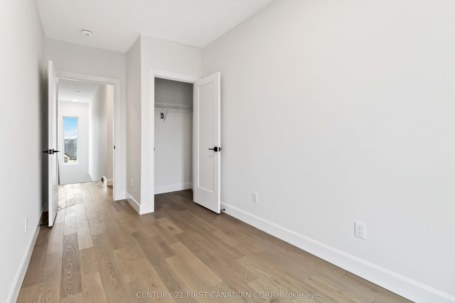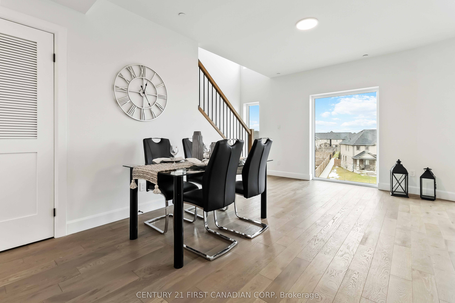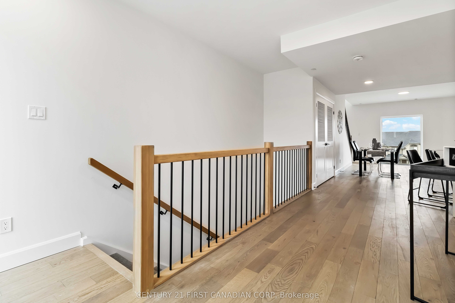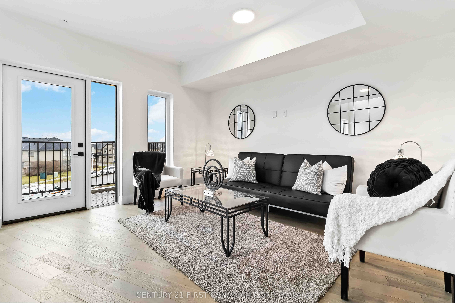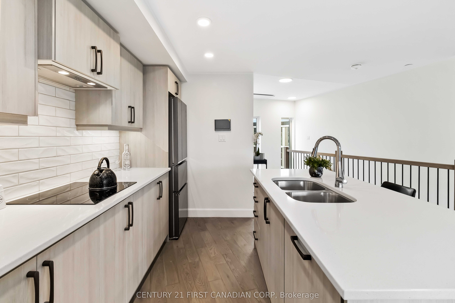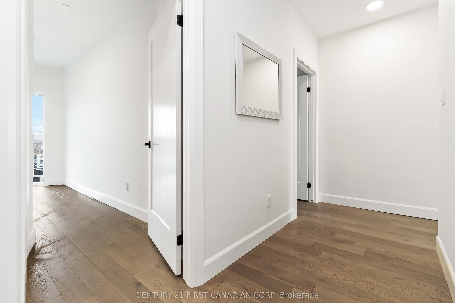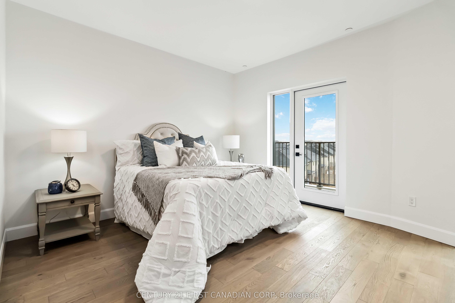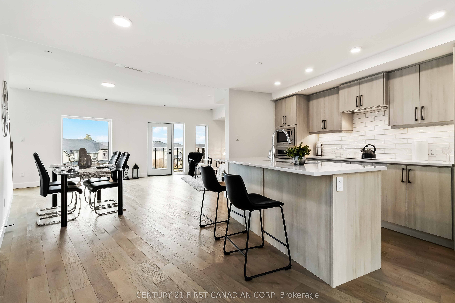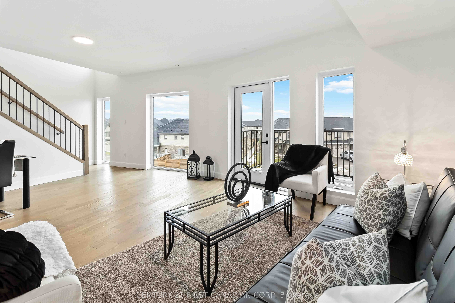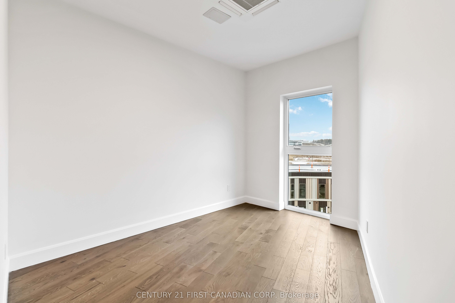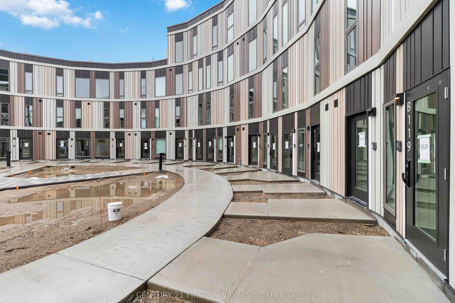
$2,800 /mo
Listed by CENTURY 21 FIRST CANADIAN CORP
Condo Townhouse•MLS #X11984624•Price Change
Room Details
| Room | Features | Level |
|---|---|---|
Kitchen 3.96 × 3.97 m | Main | |
Living Room 3.96 × 3.96 m | Main | |
Dining Room 3.96 × 4 m | Main | |
Primary Bedroom 4.26 × 3.65 m | Second | |
Bedroom 2 3.35 × 2.74 m | Second | |
Bedroom 3 4 × 2.13 m | Second |
Client Remarks
Welcome to Eve Park! The Beech model showcases an expansive 1755 sq/ft layout, featuring a welcoming open floor plan comprising 3 bedrooms and 2.5 bathrooms. Hardwood flooring graces the main floor, leading to a private balcony for leisurely morning coffee. Oversized windows flood the living room, dining room, and kitchen with natural light. The primary bedroom boasts a spacious walk-in closet and ensuite. An additional private balcony completes the upper level. Sustainability is prioritized with natural materials, quartz countertops, and energy-efficient appliances. The distinctive parking tower accommodates electric vehicles, enhancing the model's modern and environmentally conscious design.
About This Property
2082 LUMEN Drive, London, N6K 0L3
Home Overview
Basic Information
Walk around the neighborhood
2082 LUMEN Drive, London, N6K 0L3
Shally Shi
Sales Representative, Dolphin Realty Inc
English, Mandarin
Residential ResaleProperty ManagementPre Construction
 Walk Score for 2082 LUMEN Drive
Walk Score for 2082 LUMEN Drive

Book a Showing
Tour this home with Shally
Frequently Asked Questions
Can't find what you're looking for? Contact our support team for more information.
Check out 100+ listings near this property. Listings updated daily
See the Latest Listings by Cities
1500+ home for sale in Ontario

Looking for Your Perfect Home?
Let us help you find the perfect home that matches your lifestyle
