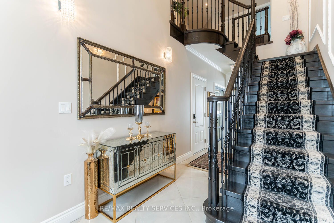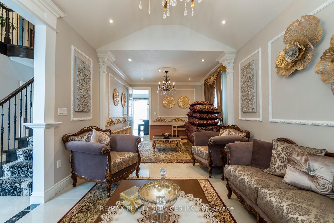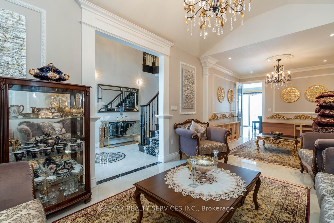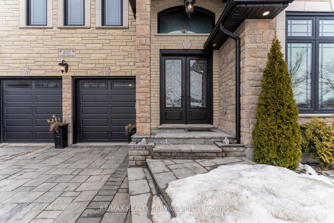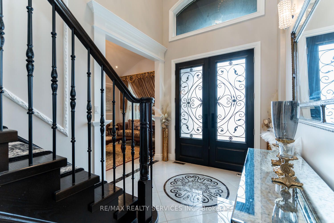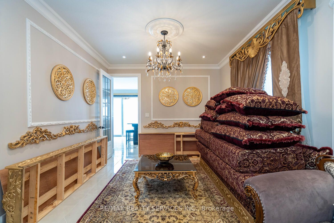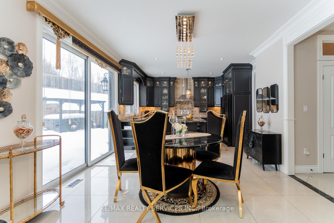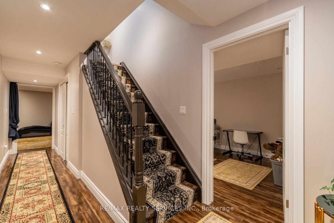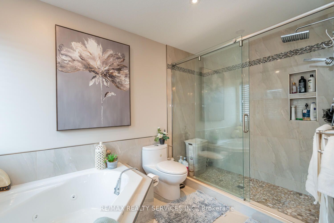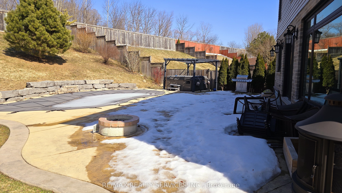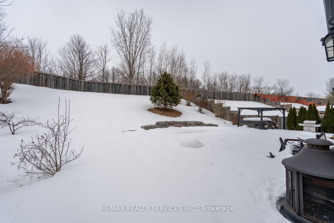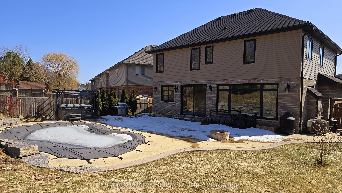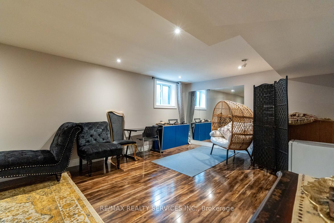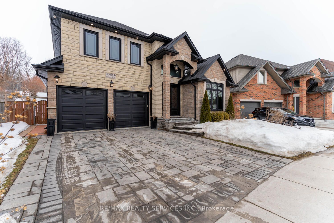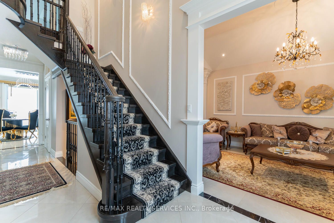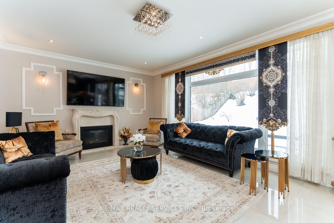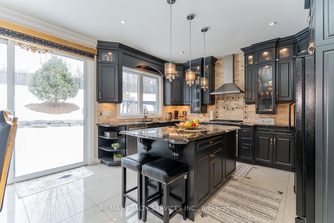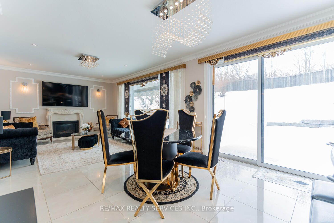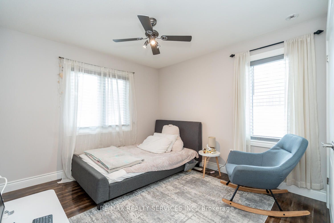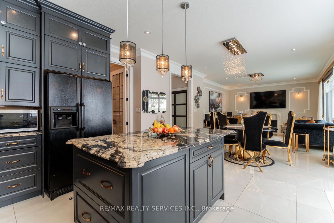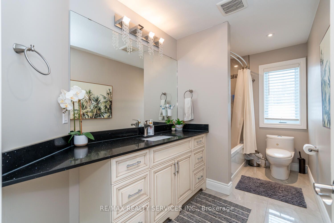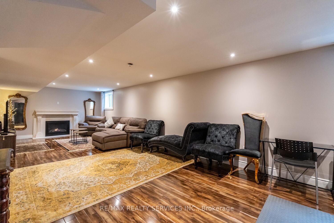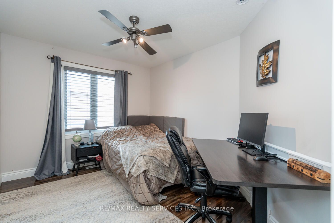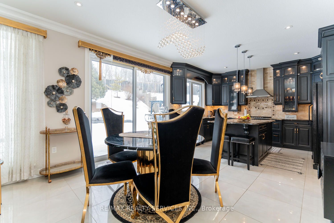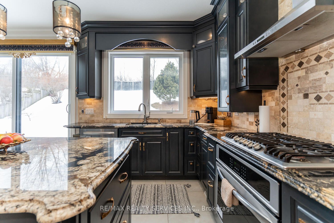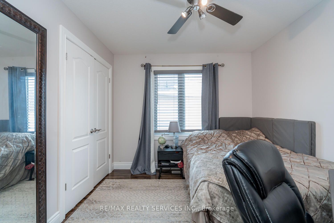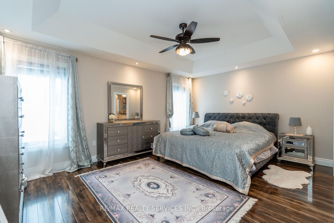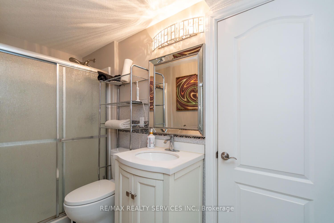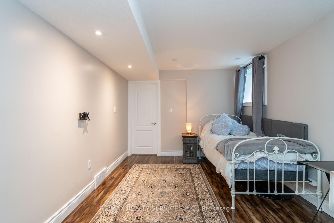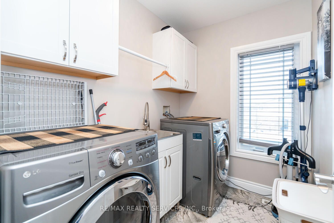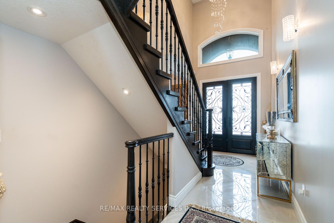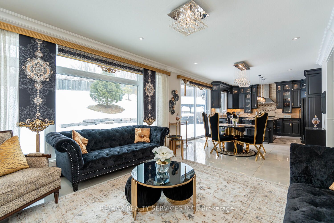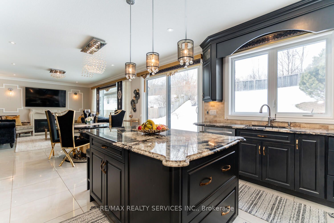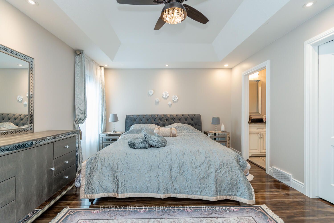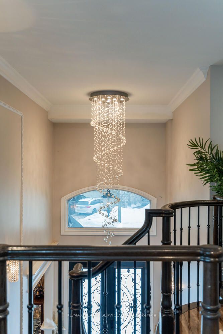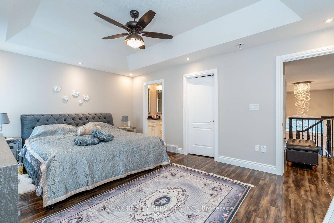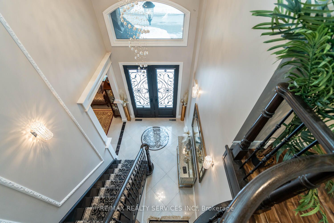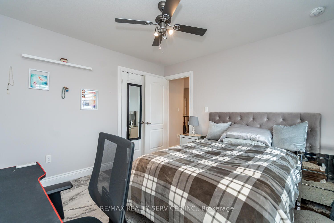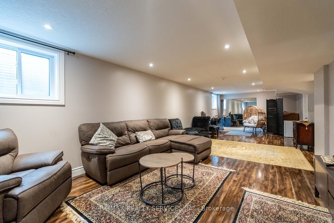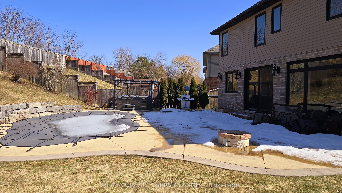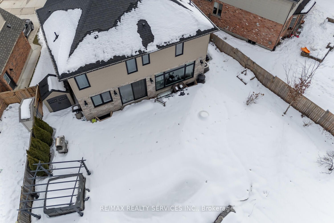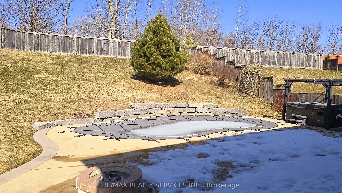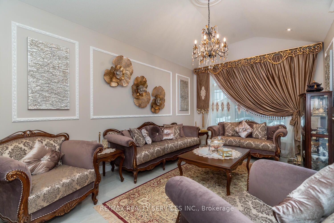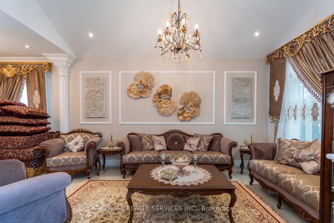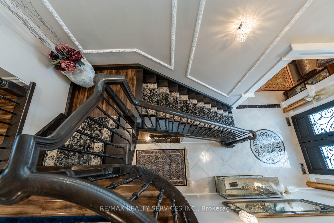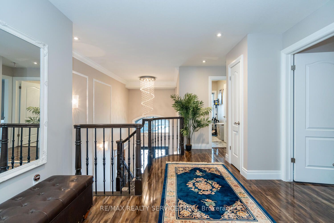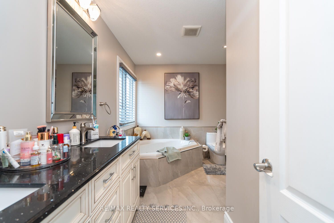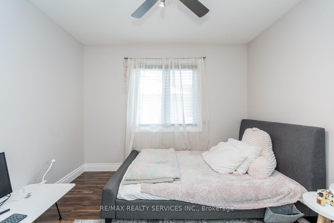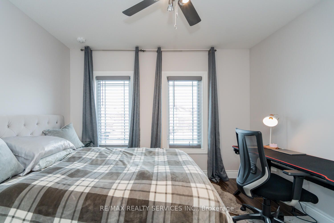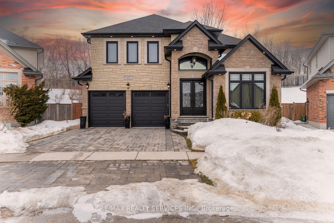
$1,099,000
Est. Payment
$4,197/mo*
*Based on 20% down, 4% interest, 30-year term
Listed by RE/MAX REALTY SERVICES INC.
Detached•MLS #X12024249•New
Price comparison with similar homes in London
Compared to 52 similar homes
-3.1% Lower↓
Market Avg. of (52 similar homes)
$1,133,844
Note * Price comparison is based on the similar properties listed in the area and may not be accurate. Consult licences real estate agent for accurate comparison
Room Details
| Room | Features | Level |
|---|---|---|
Living Room 3.96 × 3.05 m | Porcelain FloorPot LightsBay Window | Main |
Dining Room 2.69 × 3.05 m | Porcelain FloorPot LightsCrown Moulding | Main |
Kitchen 2.43 × 3.05 m | Porcelain FloorGranite CountersCentre Island | Main |
Primary Bedroom 5.2 × 3.85 m | LaminatePot Lights5 Pc Ensuite | Second |
Bedroom 2 3.38 × 3.25 m | LaminateClosetWindow | Second |
Bedroom 3 3.48 × 3.43 m | LaminateClosetWindow | Second |
Client Remarks
Gorgeous & Luxurious Detached Home with Double Car Garage A True Showstopper! Step into luxury with this stunning, fully rebuilt detached (Check Disclosure) home featuring an elegant stone & brick elevation. Nestled on an impressive 42-ft wide & 158-ft deep lot, this home offers both grandeur and functionality. From the moment you arrive, the high-quality stamped concrete driveway and staircase set the tone for the sophistication inside. A grand double-door entry welcomes you into a breathtaking open-to-above foyer, highlighted by a dazzling hanging chandelier. Expansive 9-ft ceilings on Main Floor, Luxurious 24x24 Italian porcelain tiles throughout, Cathedral ceiling in the family room, complemented by a large bay window for abundant natural light. Gas fireplace, pot lights, crown molding, and smooth ceilings add a touch of class & a spacious dining area with additional windows and lighting for the perfect ambiance. Chef's Dream Kitchen with Premium granite countertops with a stunning stone backsplash; Central island for added prep space and casual dining. 4 generously sized bedrooms with laminate flooring & 2 fully upgraded bathrooms, designed with luxury in mind. Convenient second-floor laundry room for added ease. Finished Basement with Large bedroom and a spacious living area with big windows; Full modern bathroom - perfect for additional living space, guests, or potential rental income. Resort-Style Backyard !Your Private Oasis! Large in-ground heated saltwater swimming pool | Relaxing hot tub | Designed for unforgettable summer gatherings and entertainment. This home is a rare find blending elegance, modern finishes, and resort-style living! Dont miss out on this incredible opportunity!
About This Property
207 Richmeadow Road, London, N6H 5T3
Home Overview
Basic Information
Walk around the neighborhood
207 Richmeadow Road, London, N6H 5T3
Shally Shi
Sales Representative, Dolphin Realty Inc
English, Mandarin
Residential ResaleProperty ManagementPre Construction
Mortgage Information
Estimated Payment
$0 Principal and Interest
 Walk Score for 207 Richmeadow Road
Walk Score for 207 Richmeadow Road

Book a Showing
Tour this home with Shally
Frequently Asked Questions
Can't find what you're looking for? Contact our support team for more information.
Check out 100+ listings near this property. Listings updated daily
See the Latest Listings by Cities
1500+ home for sale in Ontario

Looking for Your Perfect Home?
Let us help you find the perfect home that matches your lifestyle
