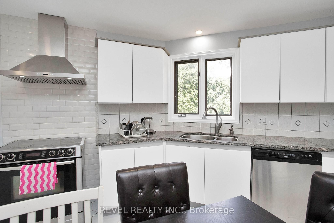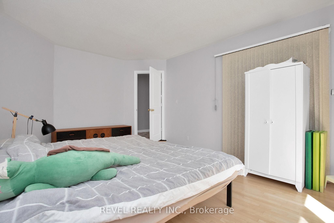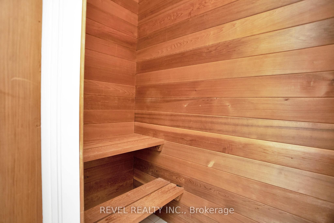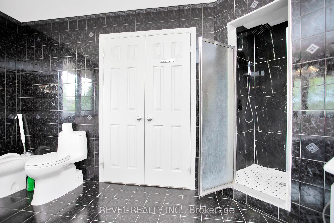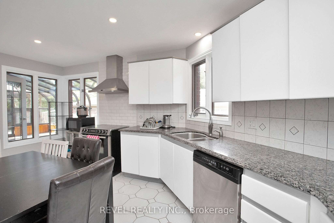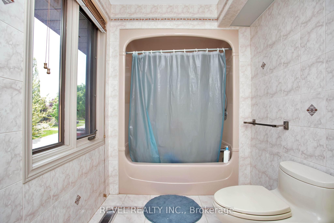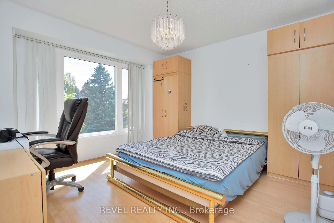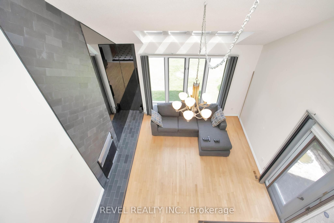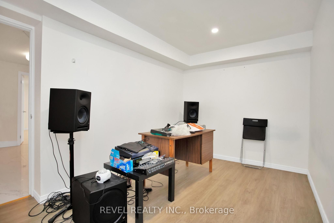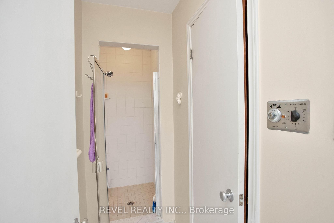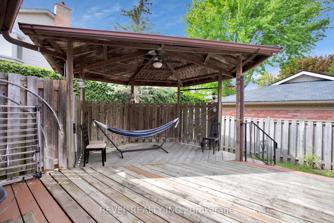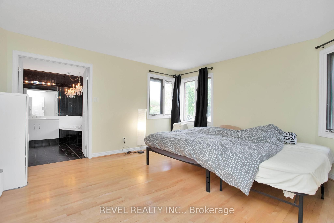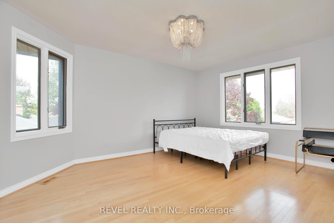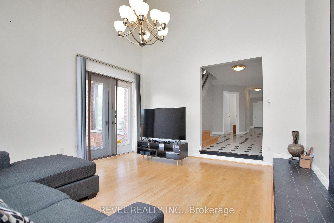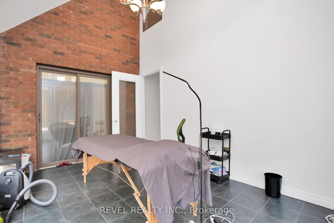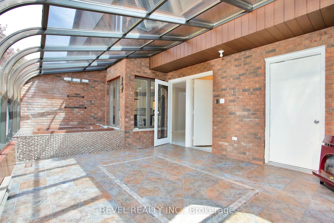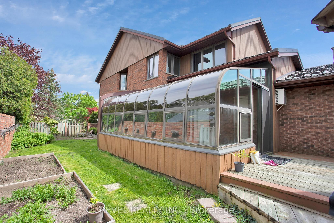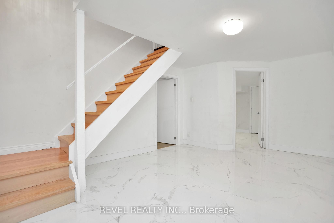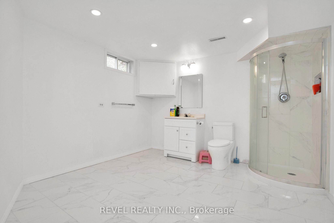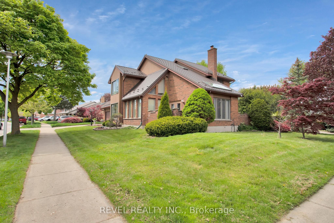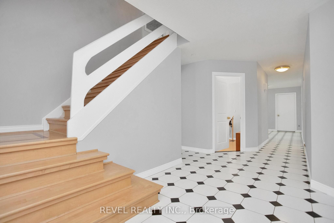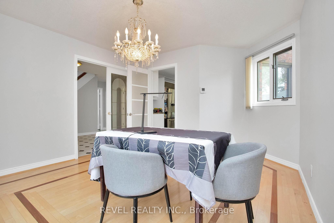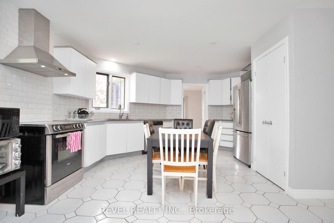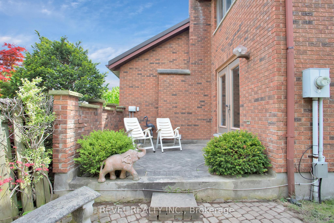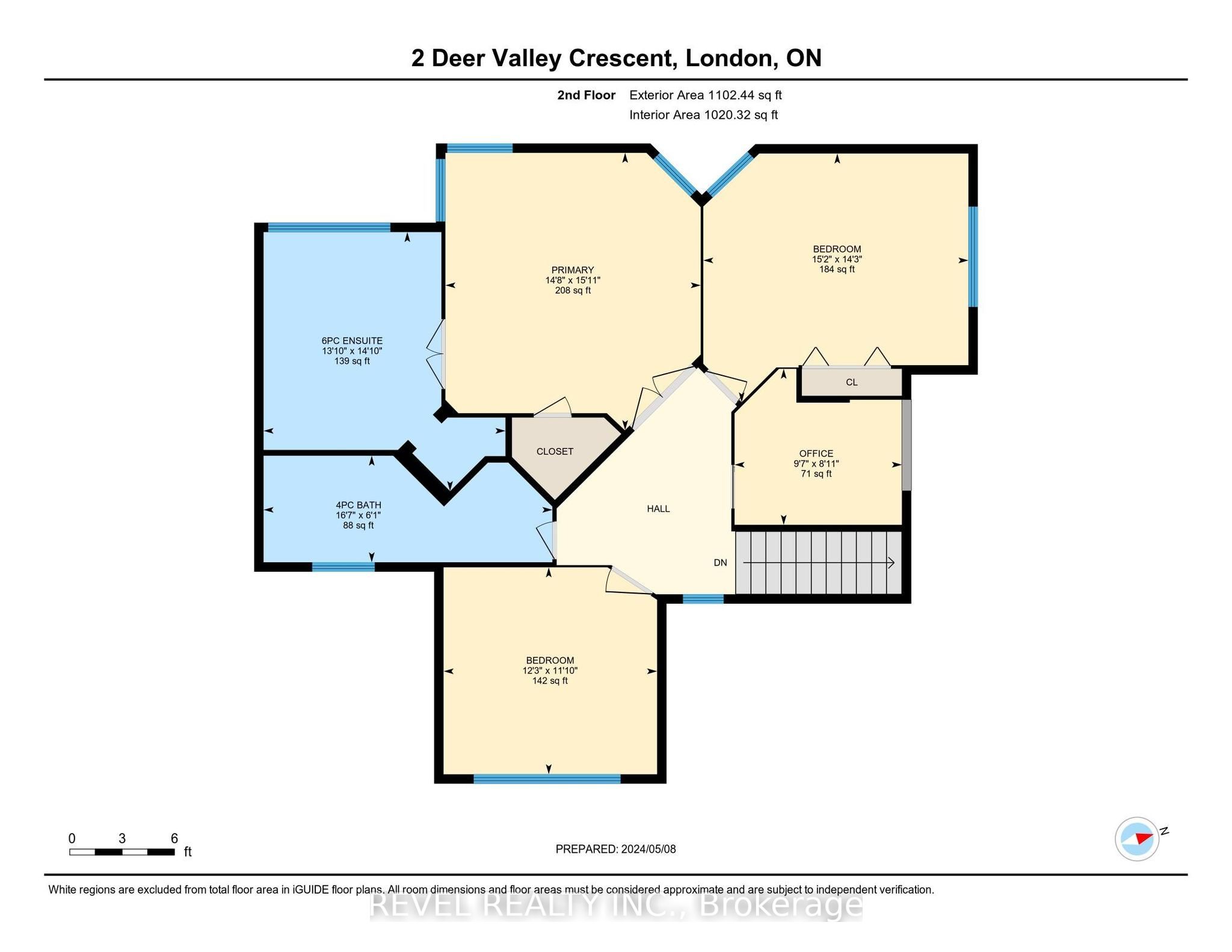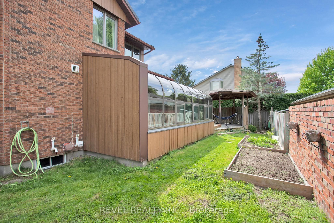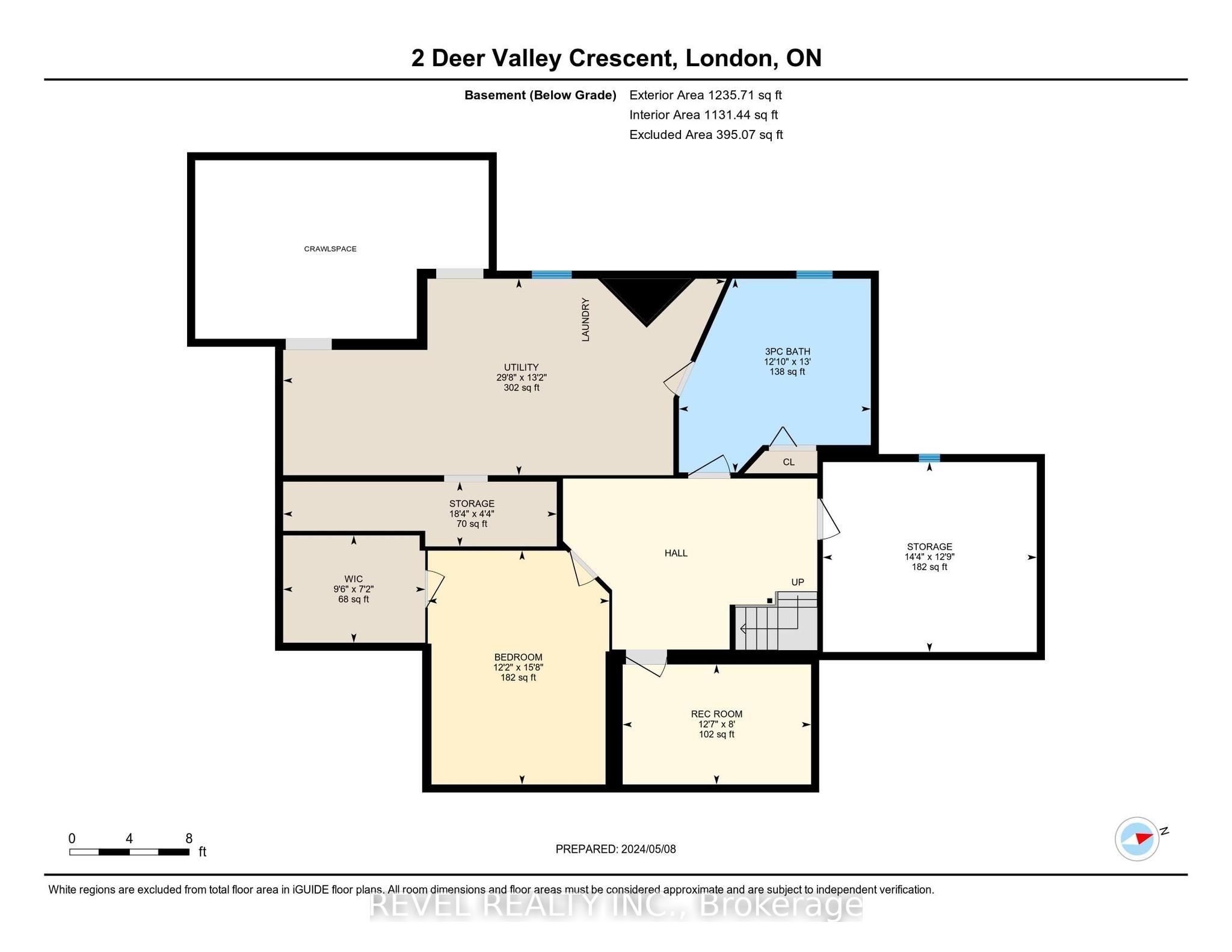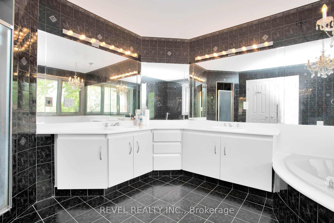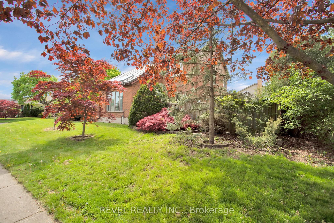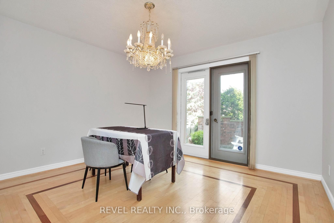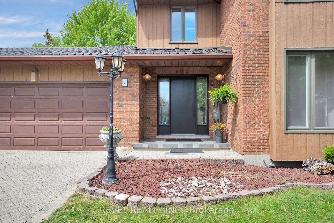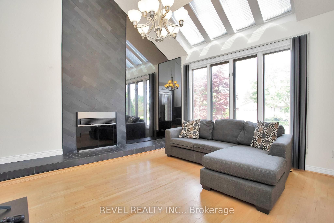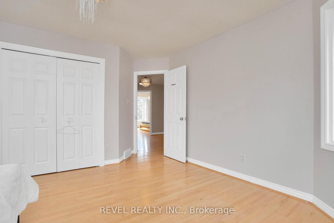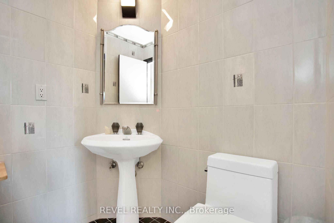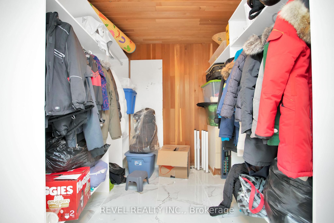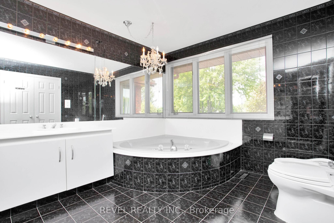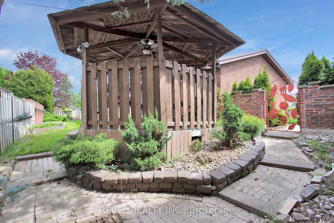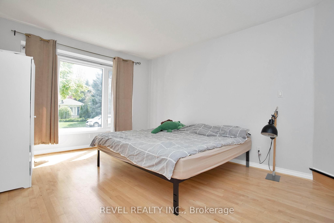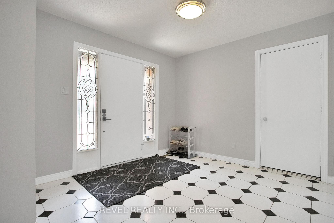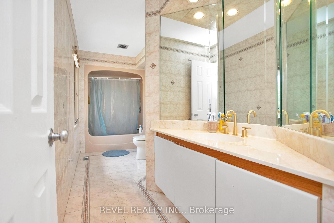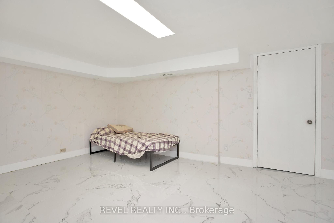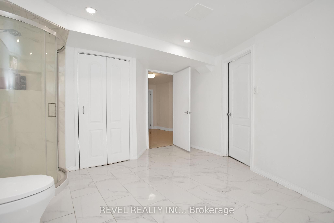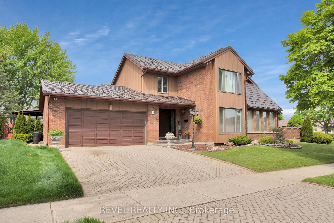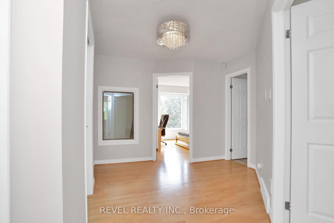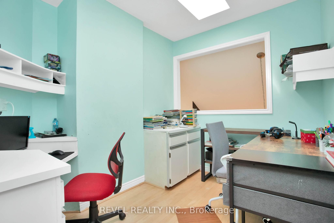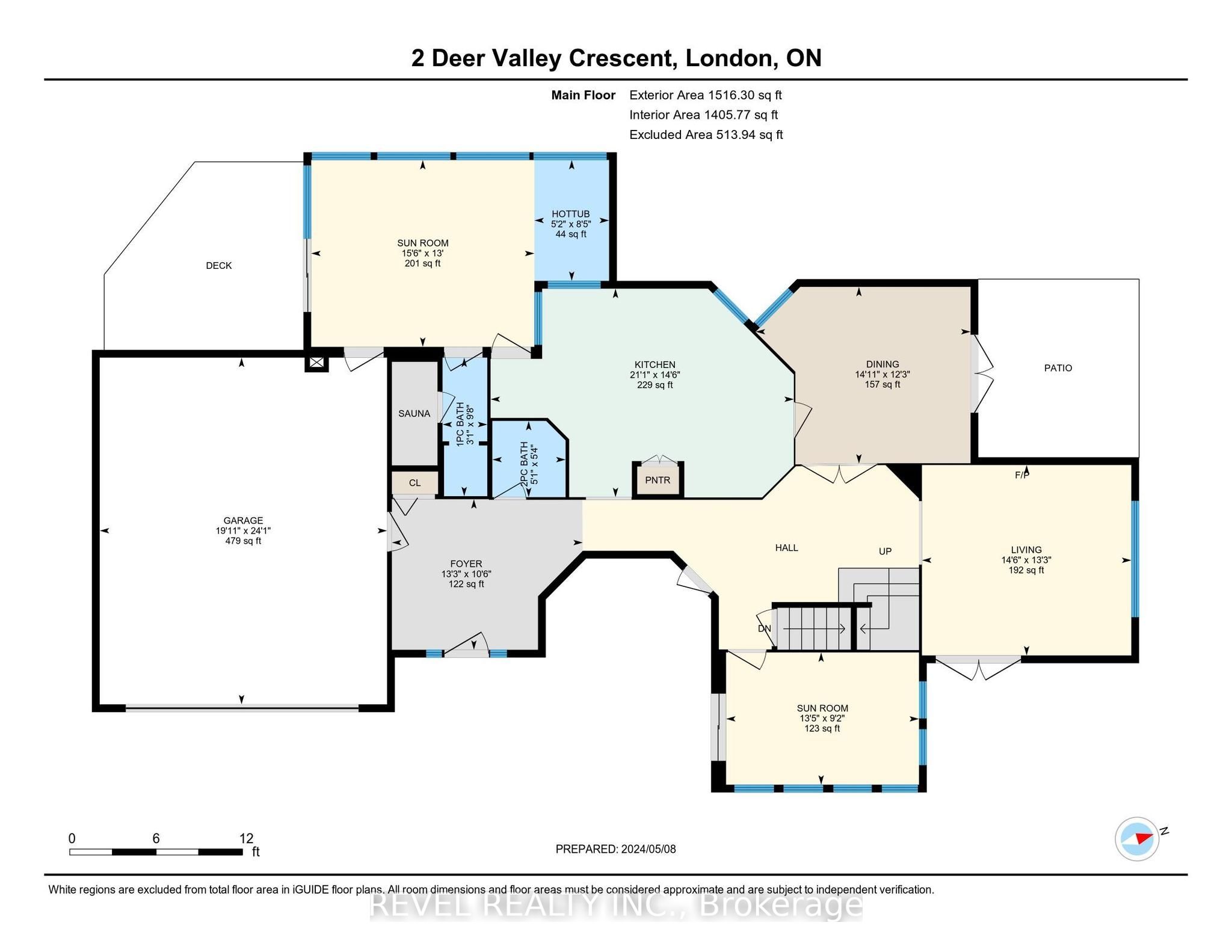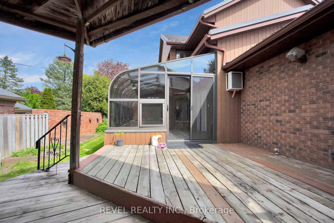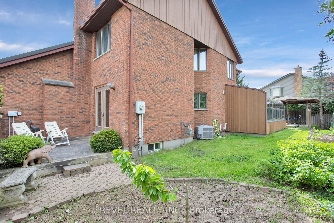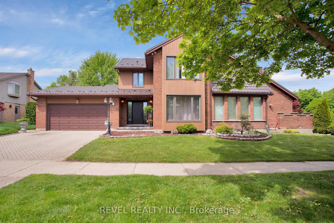
$819,900
Est. Payment
$3,131/mo*
*Based on 20% down, 4% interest, 30-year term
Listed by REVEL REALTY INC.
Detached•MLS #X11993598•Price Change
Price comparison with similar homes in London
Compared to 25 similar homes
-43.4% Lower↓
Market Avg. of (25 similar homes)
$1,448,488
Note * Price comparison is based on the similar properties listed in the area and may not be accurate. Consult licences real estate agent for accurate comparison
Room Details
| Room | Features | Level |
|---|---|---|
Living Room 4.48 × 4.05 m | Ground | |
Dining Room 4.54 × 3.69 m | Ground | |
Bedroom 3.75 × 5.3 m | Ground | |
Bedroom 2 4.3 × 4.9 m | Second | |
Primary Bedroom 4.45 × 4.9 m | Second | |
Bedroom 3 3.74 × 3.32 m | Second |
Client Remarks
Welcome to Your Private Oasis in Westmount! Situated on a stunning corner lot, this former model home offers over 3,000 sqft of thoughtfully designed living space, filled with upgrades that make every day feel like a retreat. Immaculately maintained, pet-free, and bathed in natural light, this home blends elegance and comfort seamlessly. With 4 bedrooms and 4 baths, plus bonus rooms and dens, there's no shortage of space for work, relaxation, and entertaining. The primary suite is a true escape, featuring a luxurious 6-piece ensuite with black marble-aesthetic tiles and a newly renovated rain shower. New windows on the main and second floors provide picturesque views of the neighborhood. The chefs kitchen boasts granite countertops, stainless steel appliances, and a statement range hood, flowing effortlessly into the four-season sunroom - a stunning retreat with a gas fireplace, Jacuzzi hot tub, and sauna. Outside, multiple private outdoor spaces invite you to relax or entertain, with fresh raspberries growing in the backyard as a sweet summertime bonus. Walking distance to top-rated schools like Sherwood Fox and Saunders, as well as shopping, dining, and easy highway access, this home truly offers the best of everything. Follow your heart - turn the key and step into your beautiful future!
About This Property
2 Deer Valley Crescent, London, N6J 4K9
Home Overview
Basic Information
Walk around the neighborhood
2 Deer Valley Crescent, London, N6J 4K9
Shally Shi
Sales Representative, Dolphin Realty Inc
English, Mandarin
Residential ResaleProperty ManagementPre Construction
Mortgage Information
Estimated Payment
$0 Principal and Interest
 Walk Score for 2 Deer Valley Crescent
Walk Score for 2 Deer Valley Crescent

Book a Showing
Tour this home with Shally
Frequently Asked Questions
Can't find what you're looking for? Contact our support team for more information.
Check out 100+ listings near this property. Listings updated daily
See the Latest Listings by Cities
1500+ home for sale in Ontario

Looking for Your Perfect Home?
Let us help you find the perfect home that matches your lifestyle
