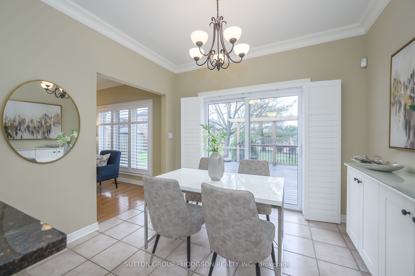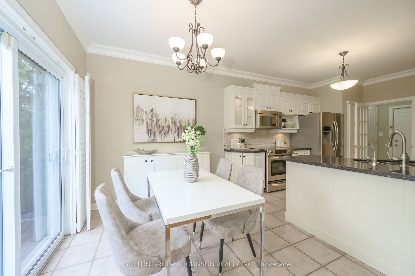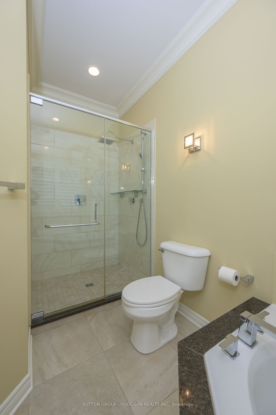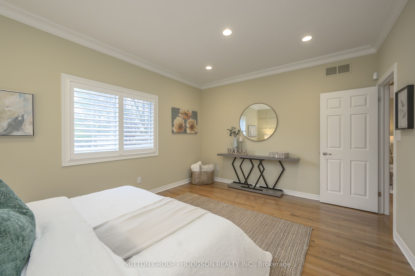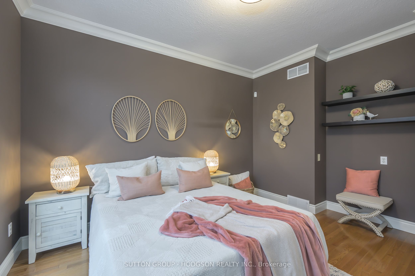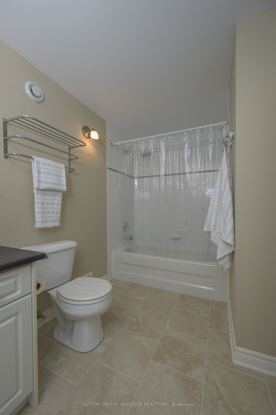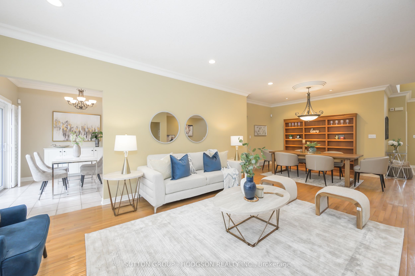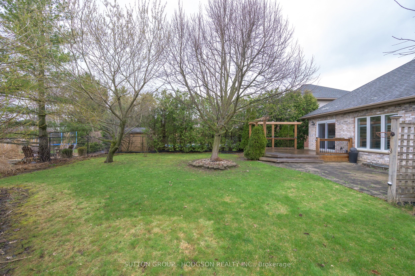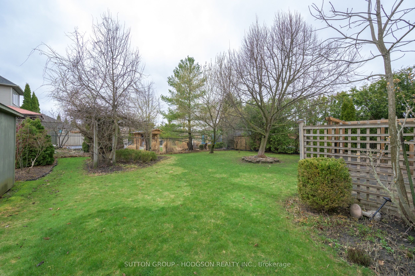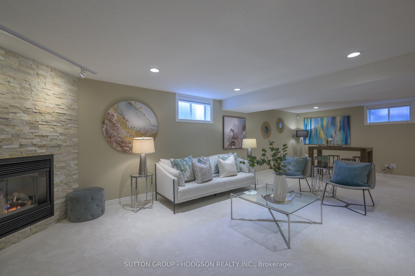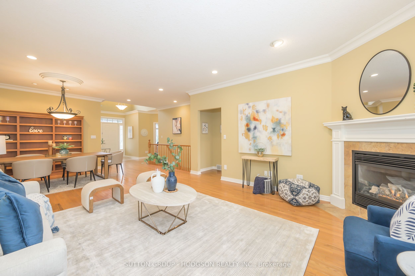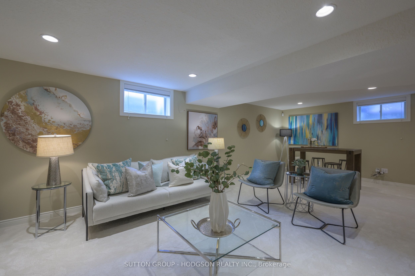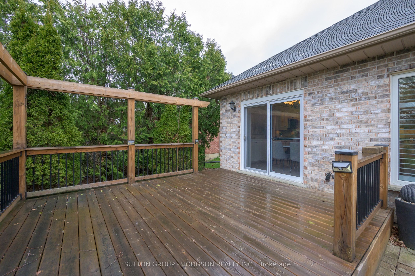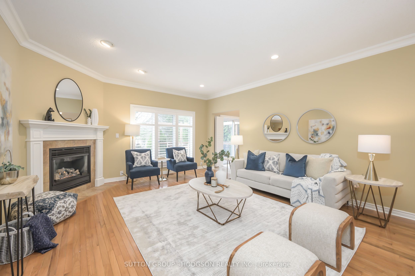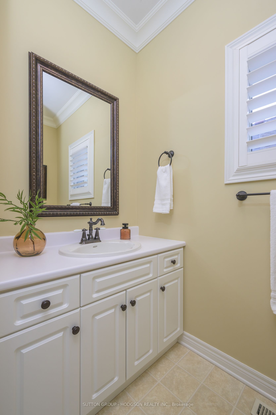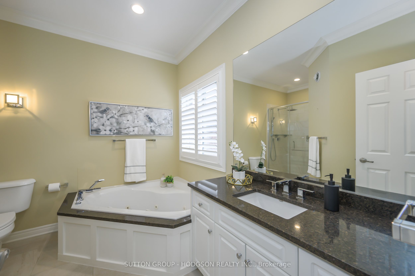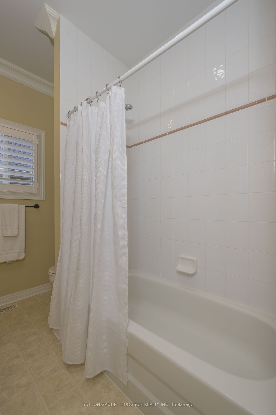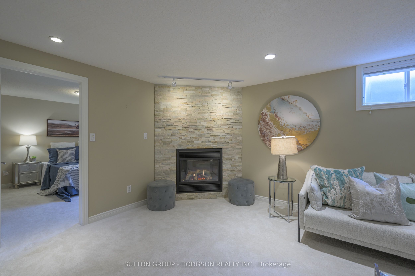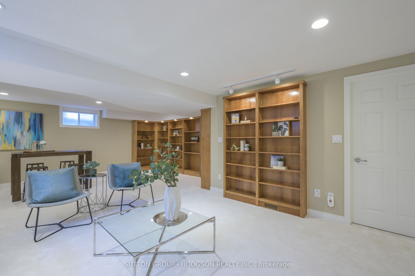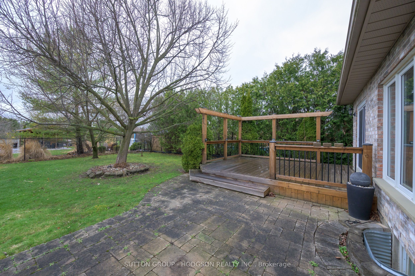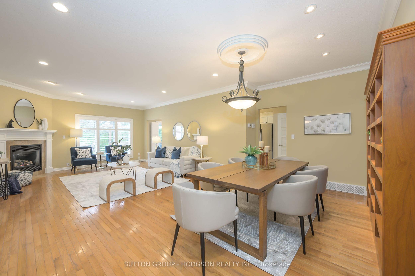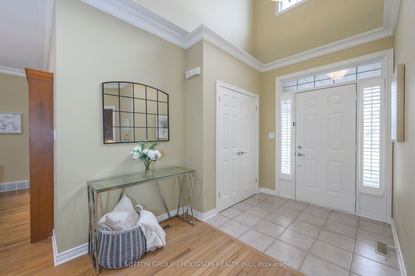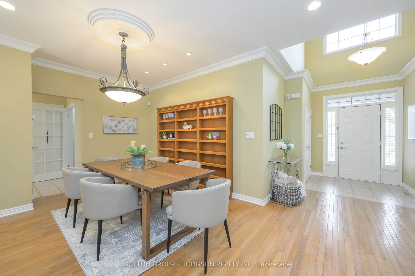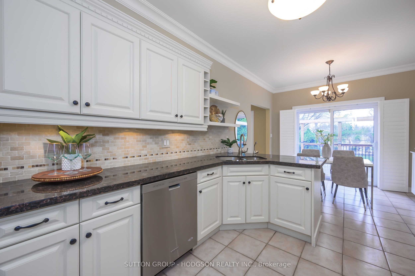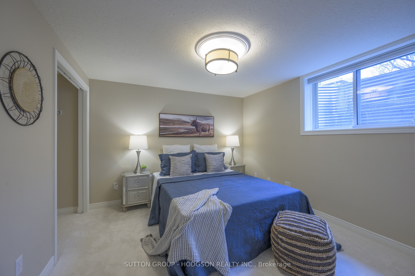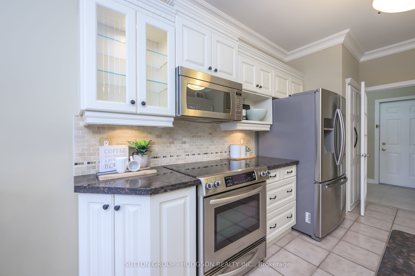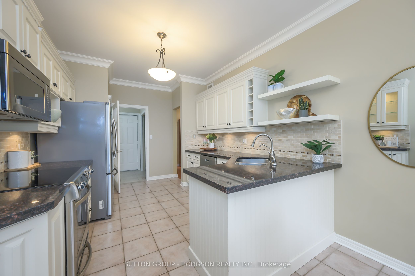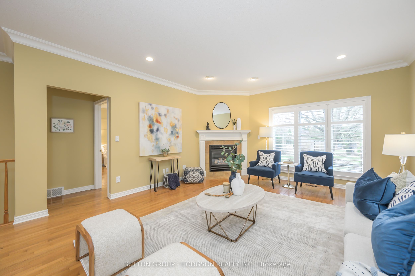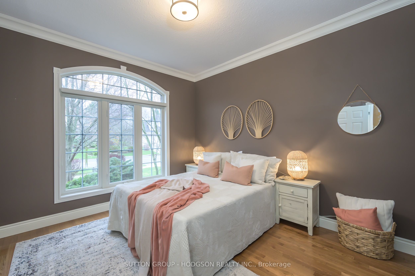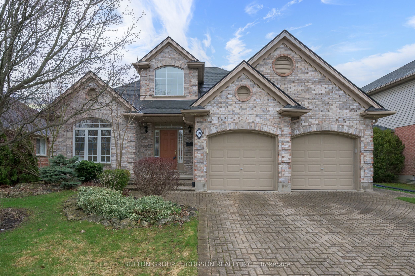
$899,900
Est. Payment
$3,437/mo*
*Based on 20% down, 4% interest, 30-year term
Listed by SUTTON GROUP - HODGSON REALTY INC.
Detached•MLS #X12088601•New
Price comparison with similar homes in London
Compared to 96 similar homes
10.0% Higher↑
Market Avg. of (96 similar homes)
$818,005
Note * Price comparison is based on the similar properties listed in the area and may not be accurate. Consult licences real estate agent for accurate comparison
Room Details
| Room | Features | Level |
|---|---|---|
Dining Room 5.29 × 2.55 m | Main | |
Kitchen 3.1 × 6.71 m | Main | |
Primary Bedroom 4.76 × 3.63 m | Main | |
Bedroom 4.21 × 3.41 m | Main | |
Bedroom 3.57 × 3.3 m | Lower |
Client Remarks
This beautiful Hunt Club 2+1 bedroom, 3-bathroom custom-built one-floor ranch by Rawlings Homes is tucked away on a mature, private lot in one of Londons most desirable neighbourhoods just minutes from parks, shopping, Western University, University Hospital, golf courses, including The London Hunt Club. Step inside the impressive two-storey foyer and discover a thoughtfully designed layout that blends elegance with comfort. The formal dining room boasts a wall of shelving and is ideal for entertaining, while the gourmet kitchen boasts granite countertops, stainless steel appliances, a reverse osmosis water system, and overlooks a bright eating area. The open concept great room is spacious and offers a cozy gas fireplace. Throughout the home, you'll find hardwood, ceramic flooring, pot lighting, and numerous thoughtful upgrades. The main floor laundry was moved to lower but the plumbing and electrical were retained in mud room. The large primary suite impresses with a modernized ensuite featuring a custom walk-in shower, granite counters, a soaker and walk in closet. The second bedroom on the main is bright and ideal for guest use or a den and serviced by a full neutral bathroom. Downstairs, the professionally finished lower level includes a generous, beautifully finished family room with a second gas fireplace, a third bedroom/office, and a full bathroom perfect for extended family to stretch out in. Outside, enjoy your private, tree-lined backyard oasis complete with an updated deck, stone patio, perennial gardens, mature landscaping and trees-private and pretty. Great walkability to Remark, coffee shops, grocery and drug store, restaurants and hiking paths. This one-of-a-kind home offers exceptional value and timeless style an absolute must-see.
About This Property
19 Tynedale Avenue, London, N6H 5H9
Home Overview
Basic Information
Walk around the neighborhood
19 Tynedale Avenue, London, N6H 5H9
Shally Shi
Sales Representative, Dolphin Realty Inc
English, Mandarin
Residential ResaleProperty ManagementPre Construction
Mortgage Information
Estimated Payment
$0 Principal and Interest
 Walk Score for 19 Tynedale Avenue
Walk Score for 19 Tynedale Avenue

Book a Showing
Tour this home with Shally
Frequently Asked Questions
Can't find what you're looking for? Contact our support team for more information.
See the Latest Listings by Cities
1500+ home for sale in Ontario

Looking for Your Perfect Home?
Let us help you find the perfect home that matches your lifestyle
