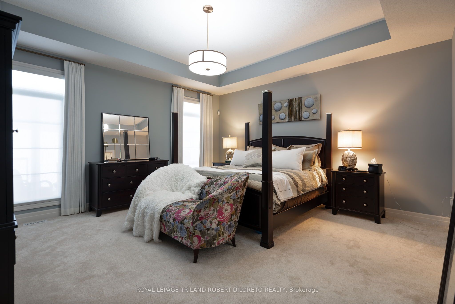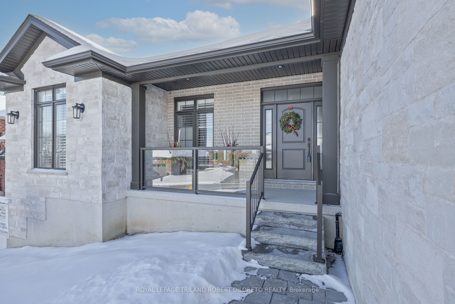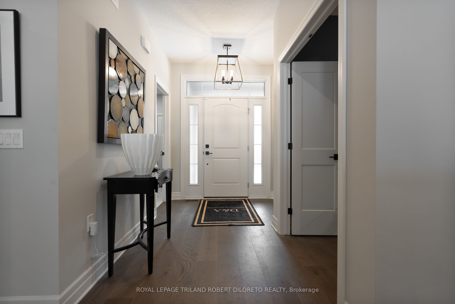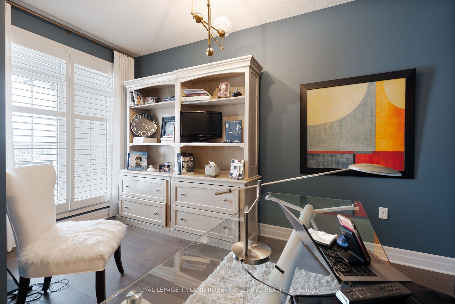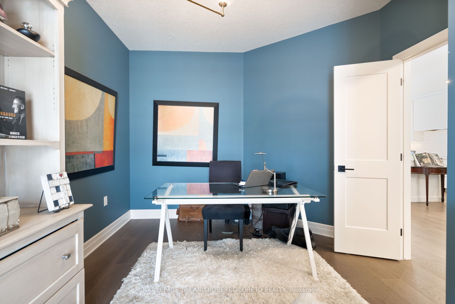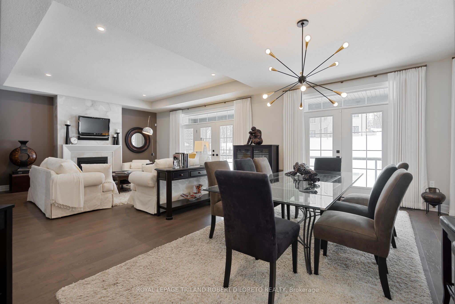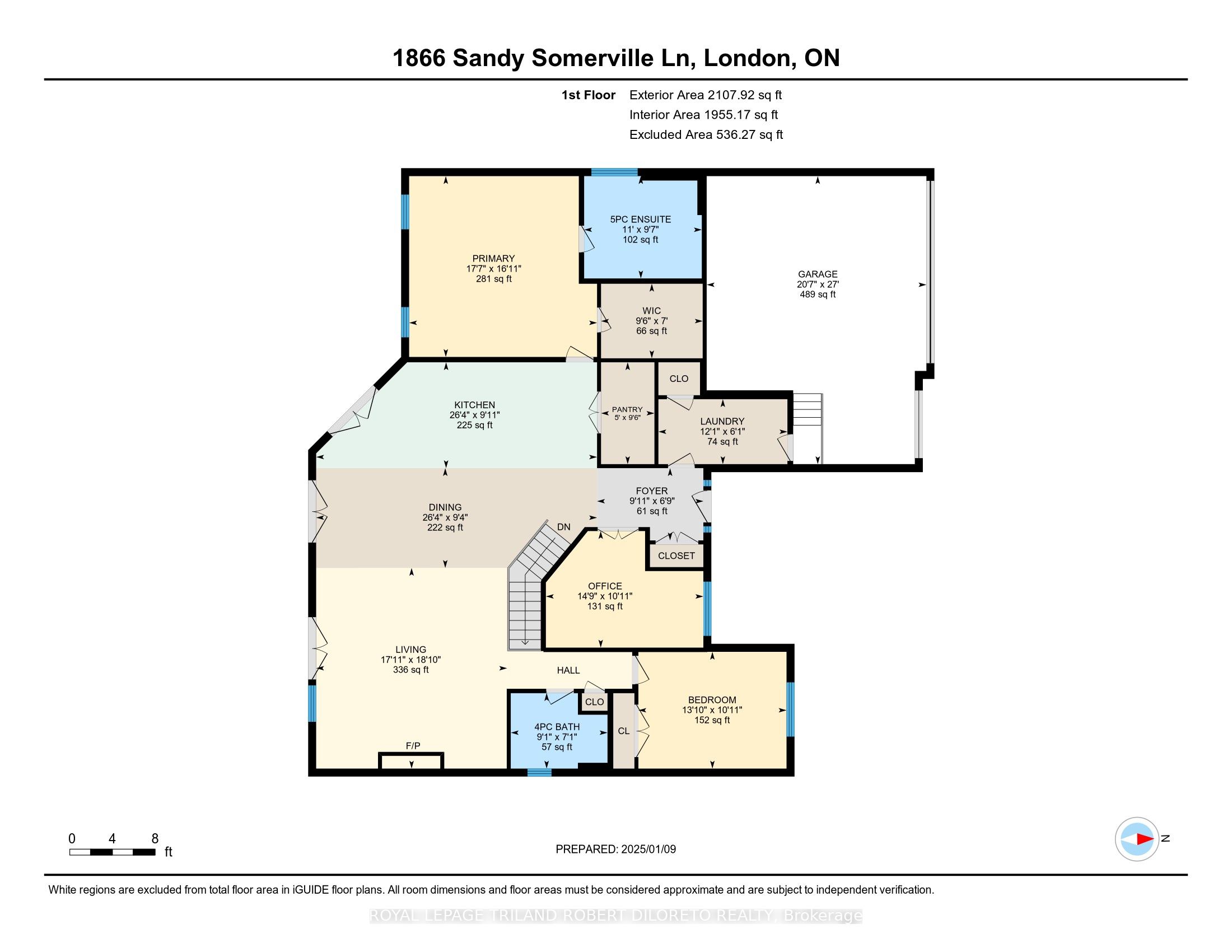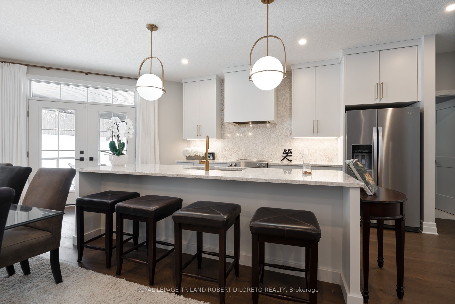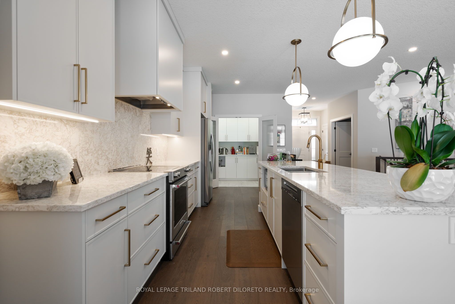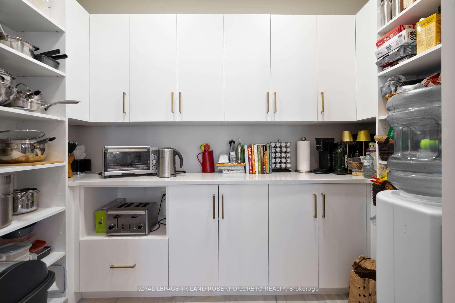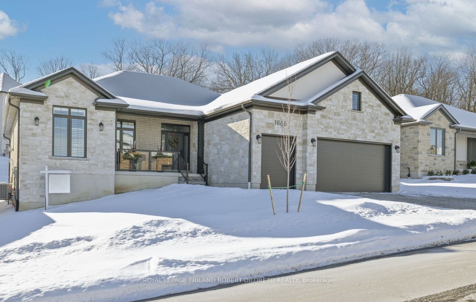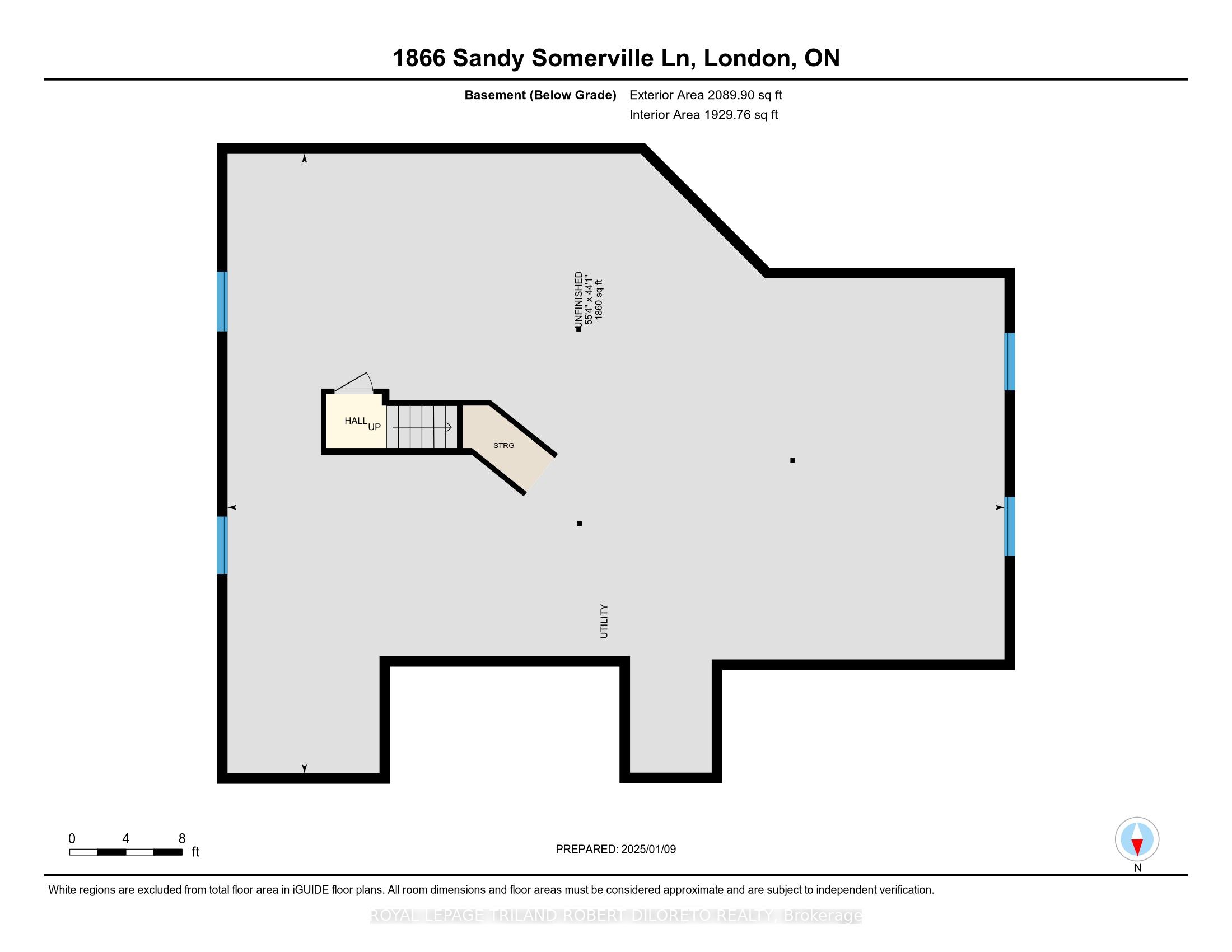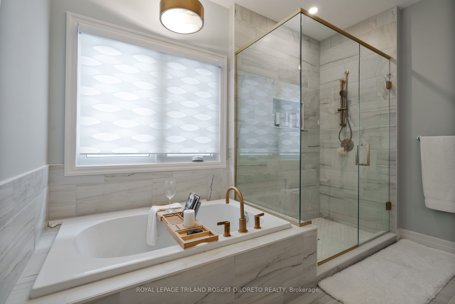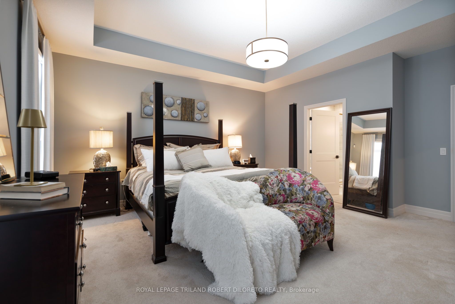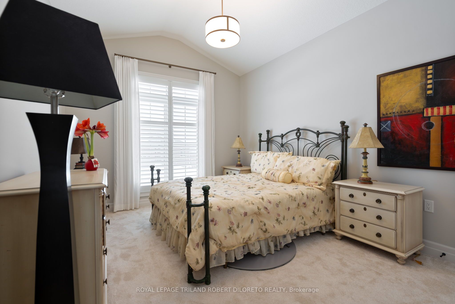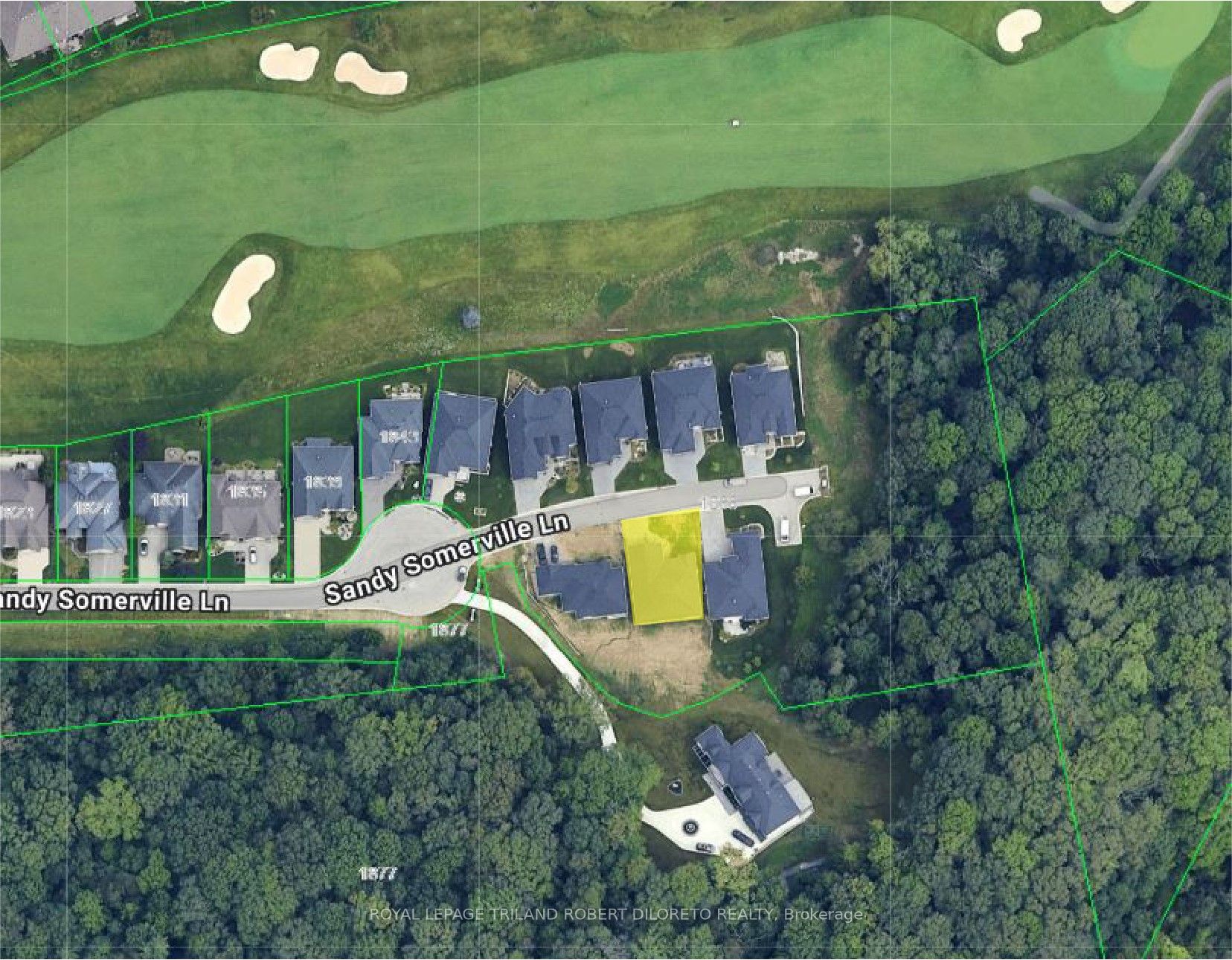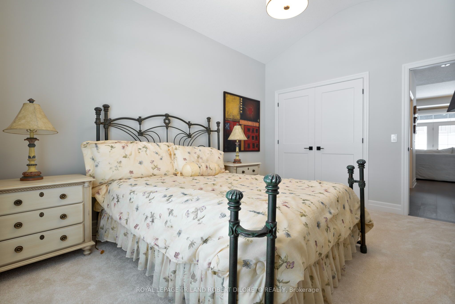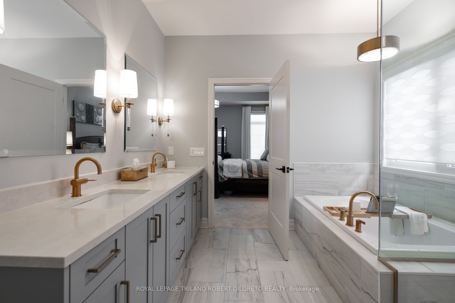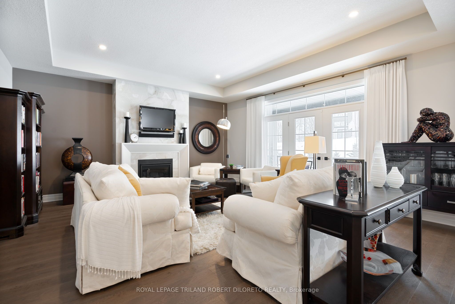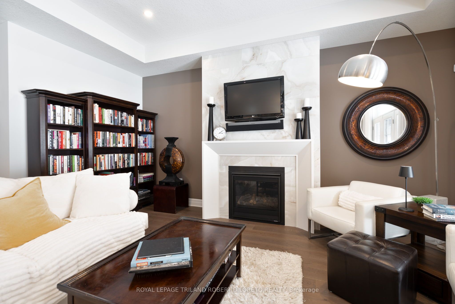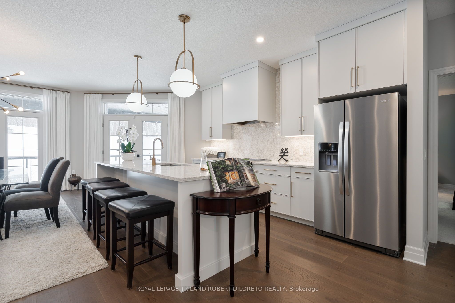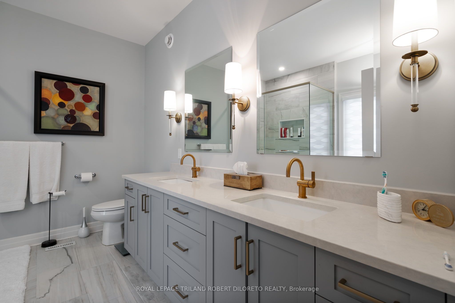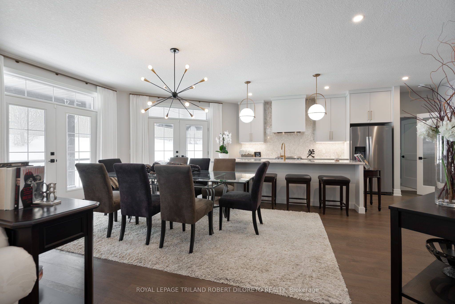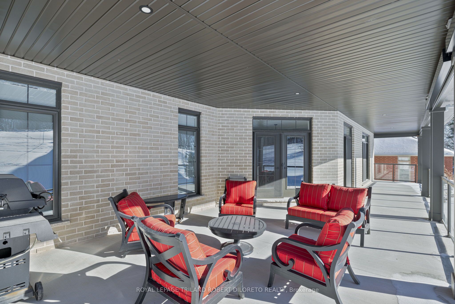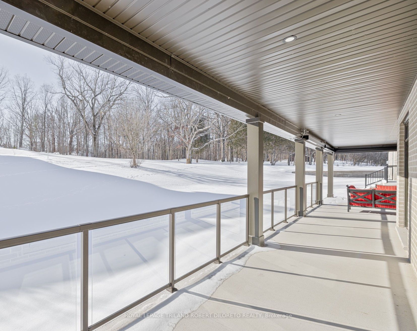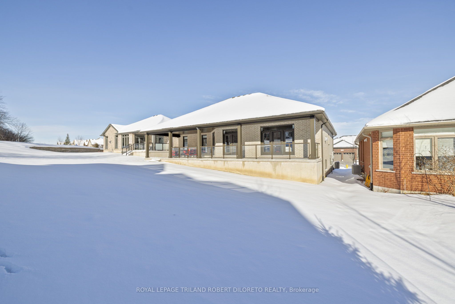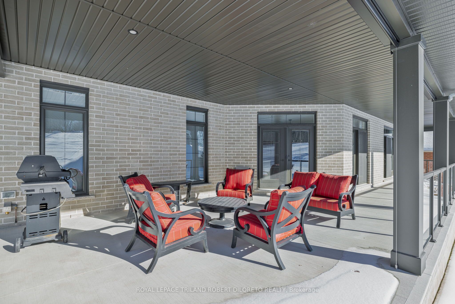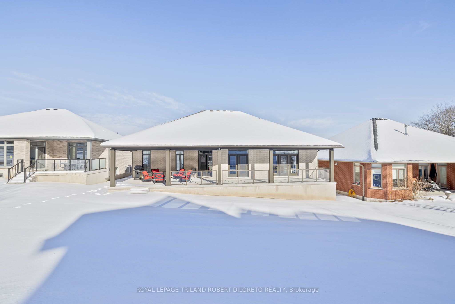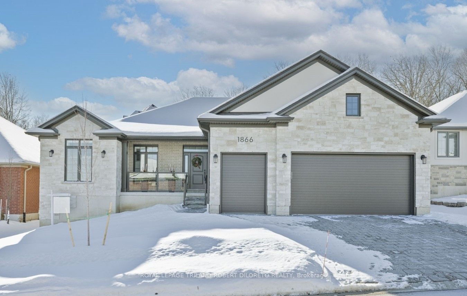
$899,900
Est. Payment
$3,437/mo*
*Based on 20% down, 4% interest, 30-year term
Listed by ROYAL LEPAGE TRILAND ROBERT DILORETO REALTY
Detached•MLS #X11917011•Price Change
Price comparison with similar homes in London
Compared to 33 similar homes
18.3% Higher↑
Market Avg. of (33 similar homes)
$760,417
Note * Price comparison is based on the similar properties listed in the area and may not be accurate. Consult licences real estate agent for accurate comparison
Room Details
| Room | Features | Level |
|---|---|---|
Living Room 5.73 × 5.45 m | FireplaceW/O To Deck | Main |
Dining Room 8.02 × 2.85 m | W/O To Deck | Main |
Kitchen 8.02 × 3.02 m | W/O To Deck | Main |
Primary Bedroom 5.37 × 5.16 m | Walk-In Closet(s)5 Pc Ensuite | Main |
Bedroom 3.33 × 4.23 m | Main |
Client Remarks
Discover carefree 50+ adult executive living in prestigious & private gated RIVERBEND GOLF COMMUNITY featuring 24 hour concierge & year round access to clubhouse w/fitness, dining & indoor pool! Enjoy total convenience & luxury in this custom built 2 bedroom, 2 bath one floor home w/double garage and golf cart bay. Situated on a quiet no-through lane, this beautiful home is less than 2 years new & features over 2100sf of custom design, style & amenities featuring: attractive modern curb appeal w/covered front porch & glass panel rail; bespoke open concept main floor layout accented by 3 sets of transom double French doors opening onto covered rear concrete deck w/glass panel rail running full width of the home which also includes huge lounge area w/automated shade screens; elegant decor; high ceilings with recessed & custom light fixtures; engineered hardwood flooring; exquisite custom designed kitchen boasts contemporary ceiling height cabinets, ample pot drawers, island w/seating for 4, custom range hood, quartz counters & integrated quartz backsplash, appliances + separate walk-in butler's pantry; the open living & dining areas add to the ease of entertaining and relaxation; main floor office with double doors; the sumptuous primary bedroom is located on its own private wing and features south facing windows, large walk-in closet with custom organizers and spa-like 5pc ens; the second bedroom is situated on the opposite end of the home perfect for privacy of guests & has access to 4pc bath; a spacious laundry/mudroom completes the main floor layout. Need more space? then check out the massive unspoiled lower level which affords endless living potential if needed. This rare opportunity is not a condominium sale--this is a land lease sale & applicable fees apply: Current Land lease is $1430/month, clubhouse food/beverage min. fee of $900/annually, Sifton fees of $633.61/mo(outdoor irrigation, snow plowing, ground maintenance, gate security, community club house).
About This Property
1866 Sandy Somerville Lane, London, N6K 5R1
Home Overview
Basic Information
Walk around the neighborhood
1866 Sandy Somerville Lane, London, N6K 5R1
Shally Shi
Sales Representative, Dolphin Realty Inc
English, Mandarin
Residential ResaleProperty ManagementPre Construction
Mortgage Information
Estimated Payment
$0 Principal and Interest
 Walk Score for 1866 Sandy Somerville Lane
Walk Score for 1866 Sandy Somerville Lane

Book a Showing
Tour this home with Shally
Frequently Asked Questions
Can't find what you're looking for? Contact our support team for more information.
Check out 100+ listings near this property. Listings updated daily
See the Latest Listings by Cities
1500+ home for sale in Ontario

Looking for Your Perfect Home?
Let us help you find the perfect home that matches your lifestyle
