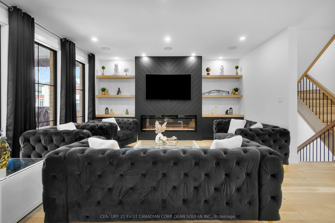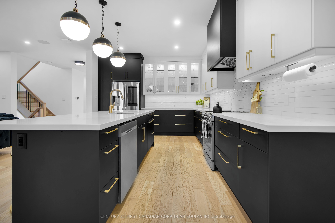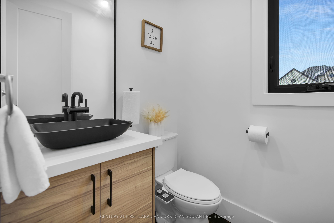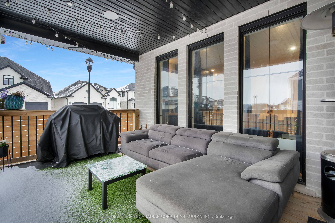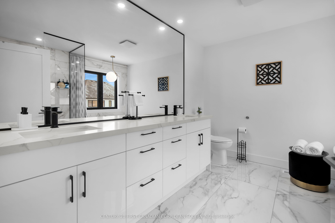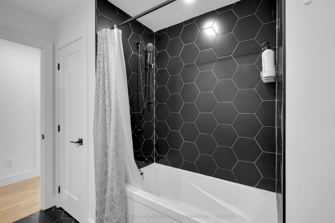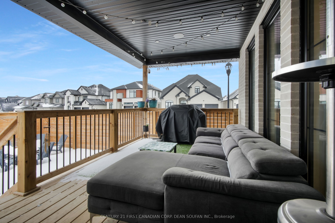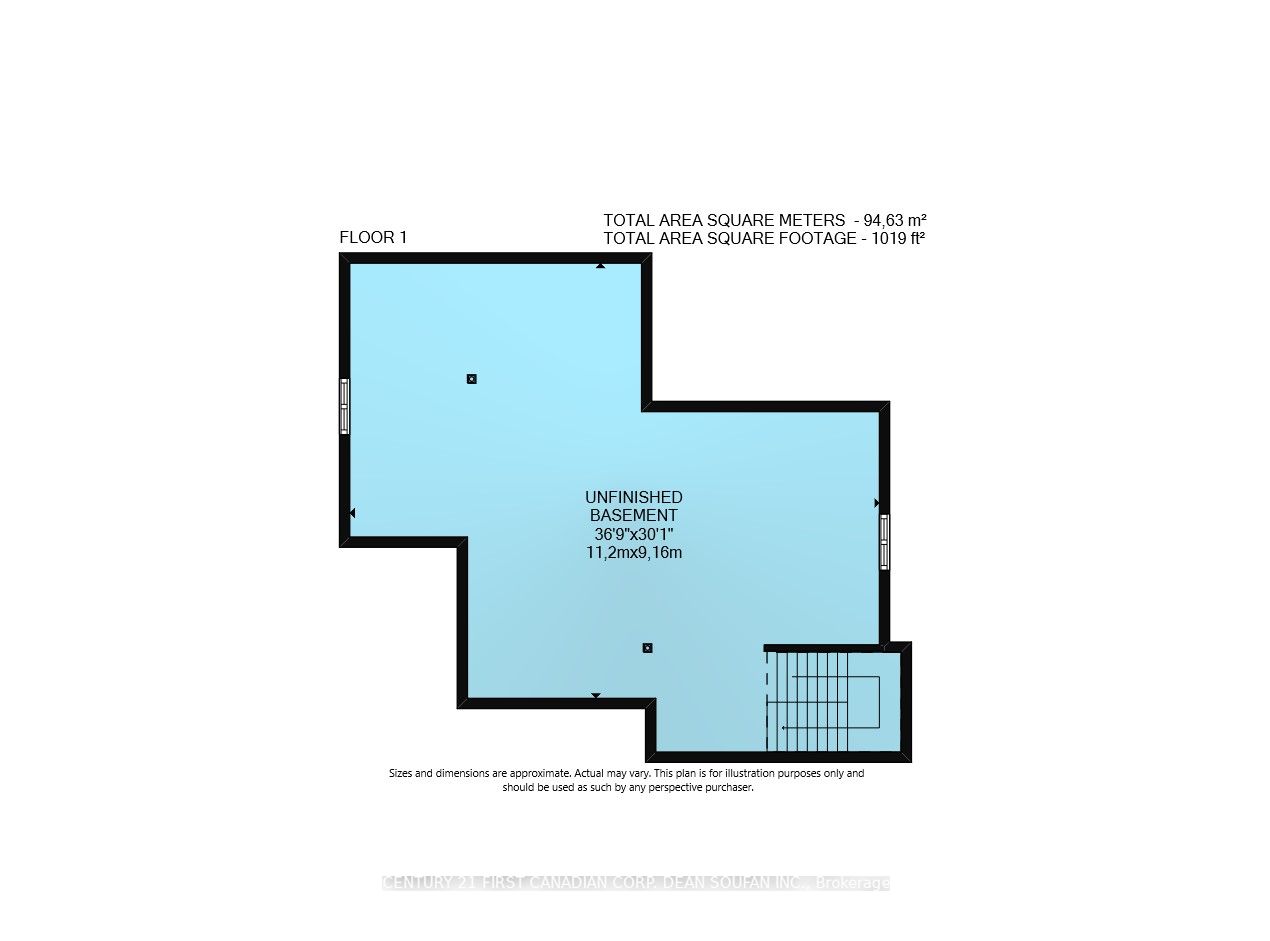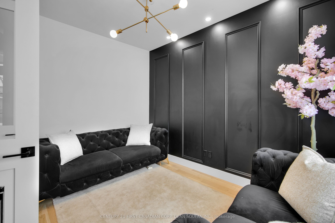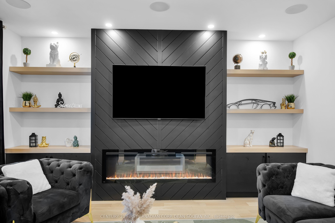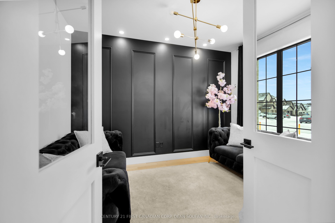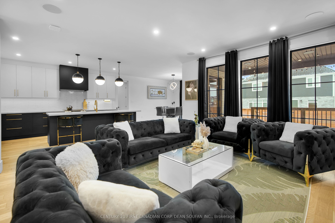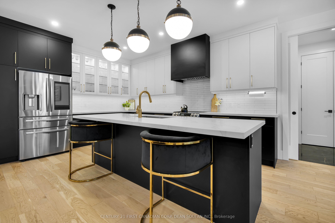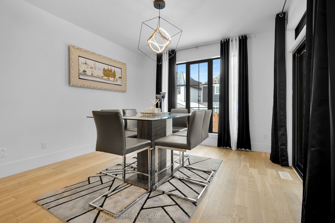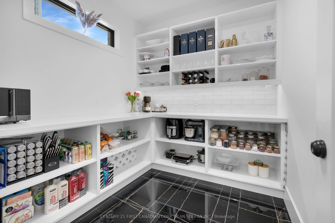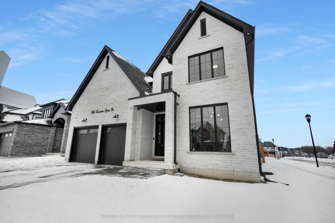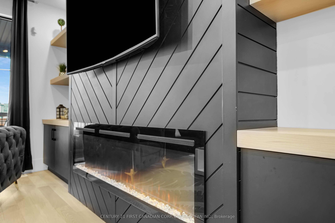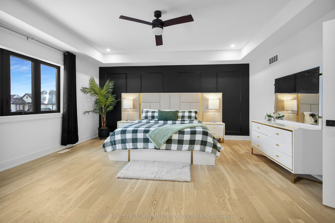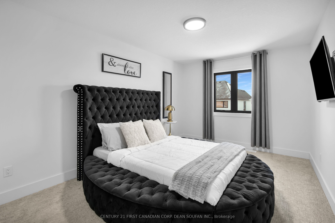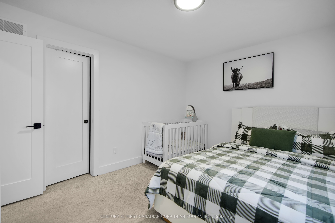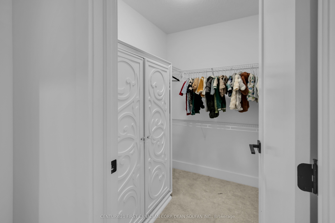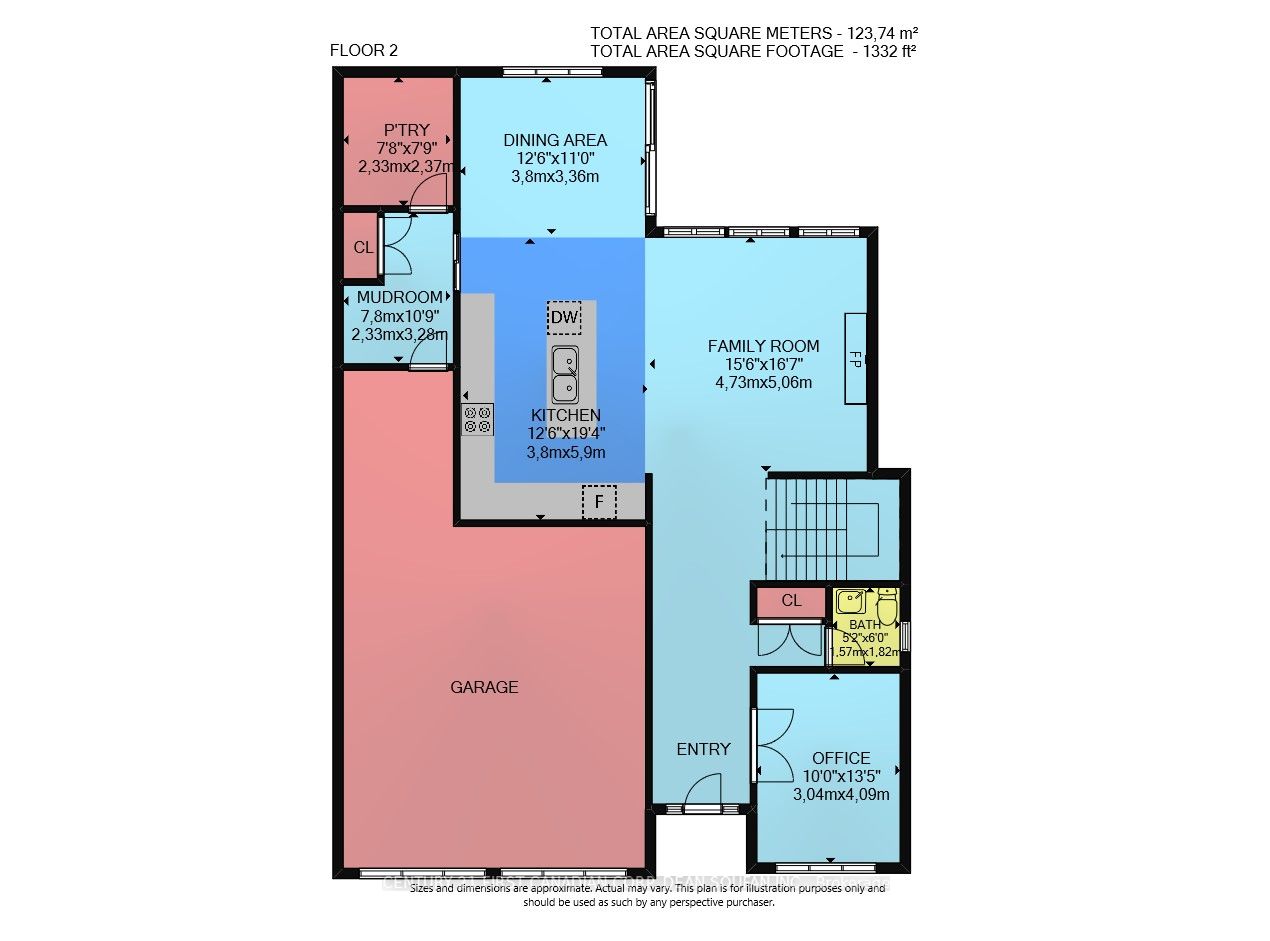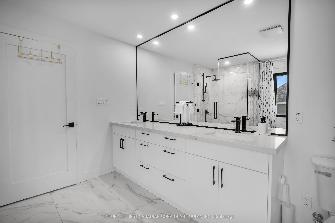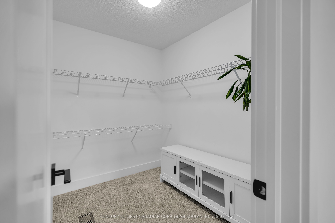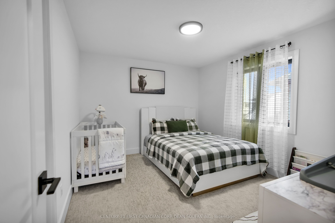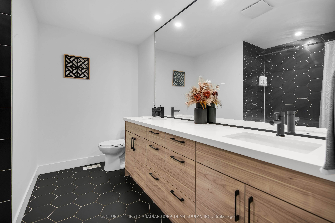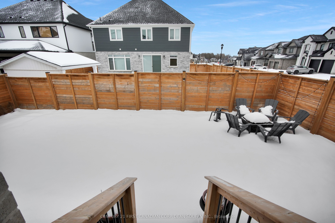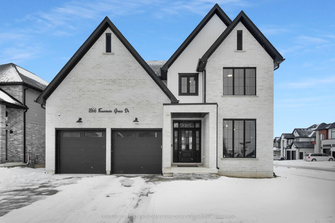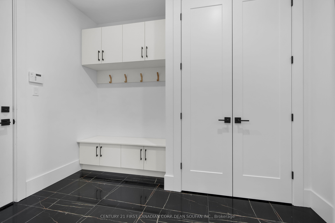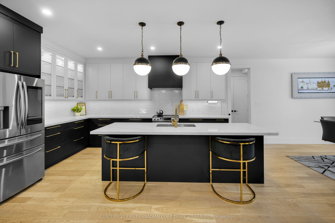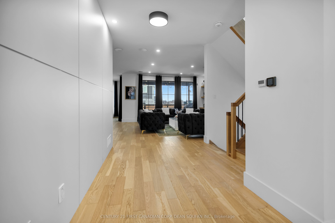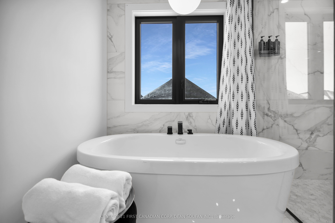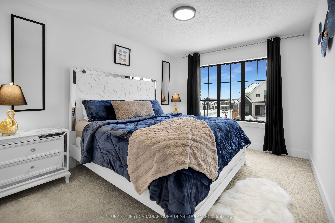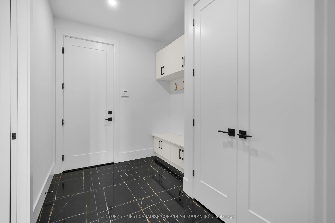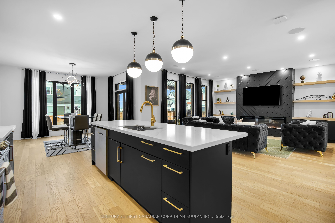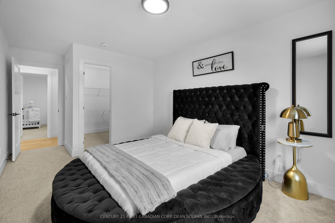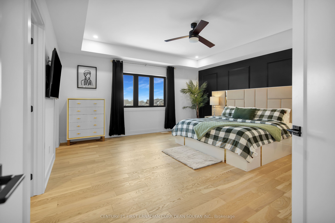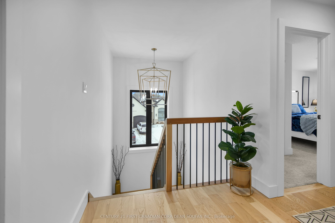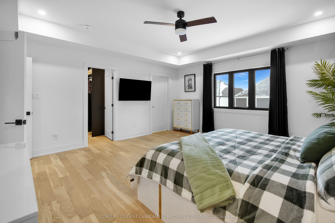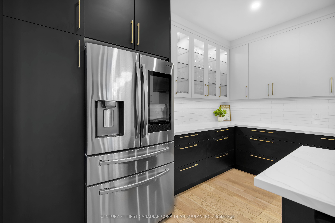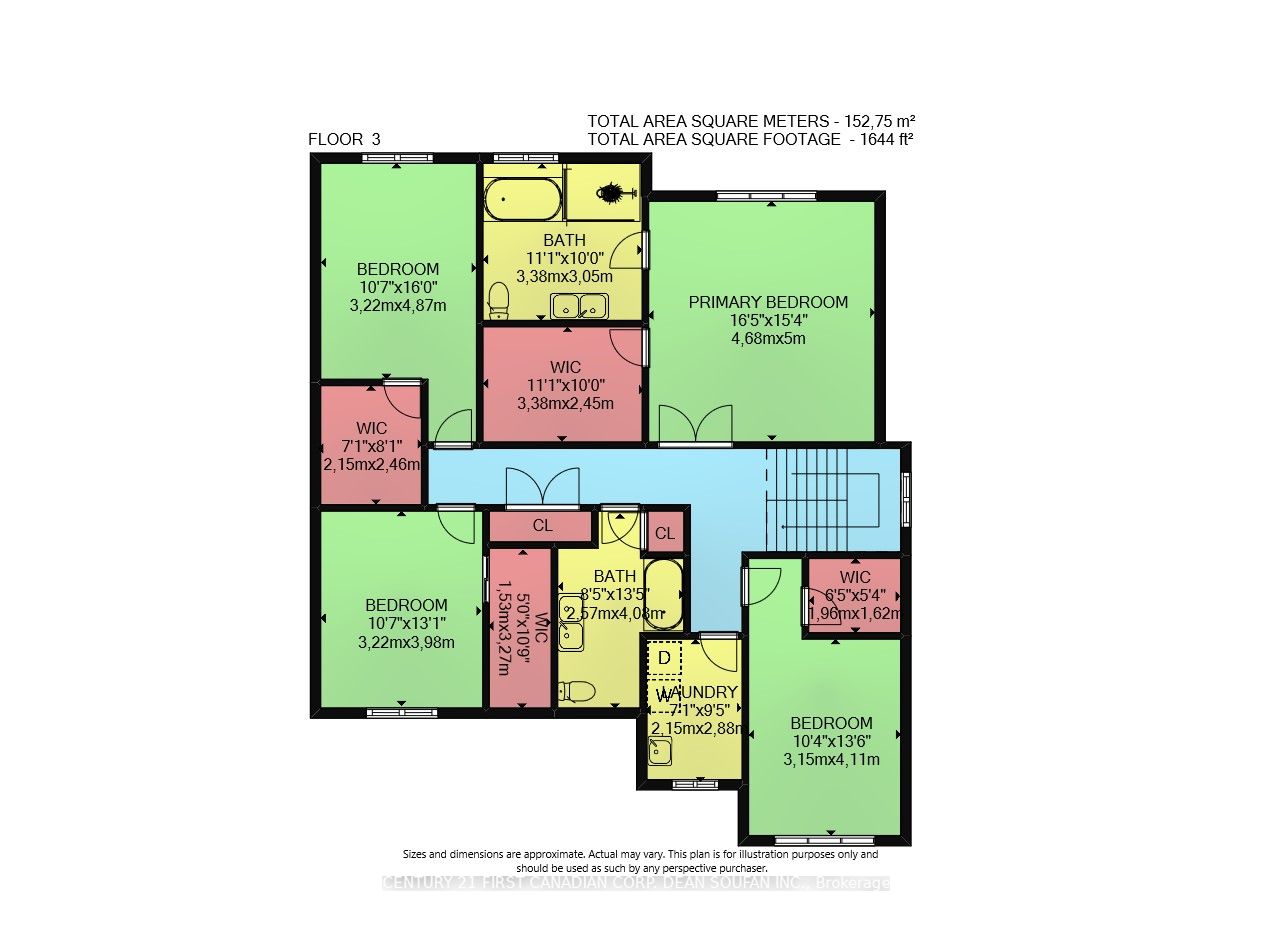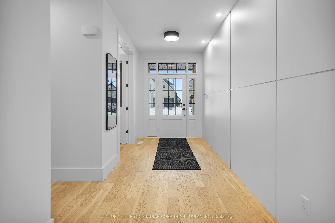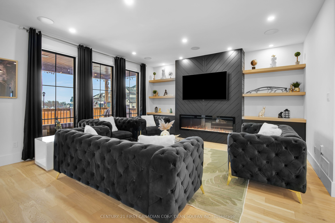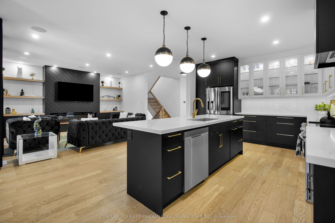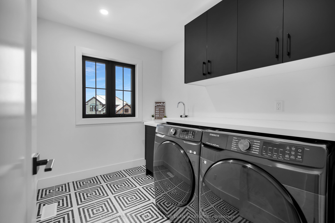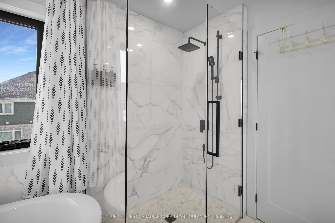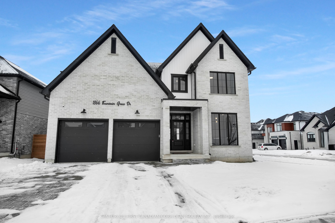
$1,239,000
Est. Payment
$4,732/mo*
*Based on 20% down, 4% interest, 30-year term
Listed by CENTURY 21 FIRST CANADIAN CORP. DEAN SOUFAN INC.
Detached•MLS #X11987845•Price Change
Price comparison with similar homes in London
Compared to 170 similar homes
31.7% Higher↑
Market Avg. of (170 similar homes)
$940,866
Note * Price comparison is based on the similar properties listed in the area and may not be accurate. Consult licences real estate agent for accurate comparison
Room Details
| Room | Features | Level |
|---|---|---|
Kitchen 3.8 × 5.9 m | Main | |
Dining Room 3.8 × 3.36 m | Main | |
Primary Bedroom 4.68 × 5 m | 5 Pc EnsuiteWalk-In Closet(s) | Second |
Bedroom 2 3.22 × 4.87 m | Walk-In Closet(s) | Second |
Bedroom 3 3.22 × 3.98 m | Walk-In Closet(s) | Second |
Bedroom 4 3.15 × 4.11 m | Walk-In Closet(s) | Second |
Client Remarks
Welcome to 1866 Fountain Grass Drive, a stunning custom-built home located in the coveted Warbler Woods neighborhood of West London. Completed in 2021, this exquisite 2-storey residence spans approximately 2,976 square feet and offers the perfect blend of timeless elegance and modern comfort. Set on a desirable corner lot, the home is bathed in natural light, creating a bright and welcoming atmosphere throughout. The main level features elegant hardwood and tile flooring, while striking accent walls in the foyer, den, and master bedroom add a touch of sophistication. Gorgeous light fixtures, an abundance of pot lights, and sleek quartz countertops elevate the space, complemented by ample storage throughout. The chef-inspired kitchen, with its crisp white and black color scheme, flows seamlessly into a spacious dinette that leads out to a covered deck-ideal for entertaining. The inviting family room boasts a statement fireplace and custom built-in shelves, perfect for both relaxing and hosting guests. A generous double-car garage offers plenty of space for vehicles and storage. Upstairs, the luxurious master suite offers a serene retreat with a spa-like ensuite bathroom and a large walk-in closet. Ideally located, this home is close to top-rated schools, scenic parks, shopping centers, and major transportation routes. Enjoy the convenience of nearby walking trails and Boler Mountain for outdoor activities year-round. Plus, the Ministry of Education has approved $27.1 million in funding for a new elementary school just steps away, further enhancing the area's appeal. 1866 Fountain Grass Drive offers more than just a home-it's a lifestyle. Come see it today!
About This Property
1866 Fountain Grass Drive, London, N6K 0K7
Home Overview
Basic Information
Walk around the neighborhood
1866 Fountain Grass Drive, London, N6K 0K7
Shally Shi
Sales Representative, Dolphin Realty Inc
English, Mandarin
Residential ResaleProperty ManagementPre Construction
Mortgage Information
Estimated Payment
$0 Principal and Interest
 Walk Score for 1866 Fountain Grass Drive
Walk Score for 1866 Fountain Grass Drive

Book a Showing
Tour this home with Shally
Frequently Asked Questions
Can't find what you're looking for? Contact our support team for more information.
Check out 100+ listings near this property. Listings updated daily
See the Latest Listings by Cities
1500+ home for sale in Ontario

Looking for Your Perfect Home?
Let us help you find the perfect home that matches your lifestyle
