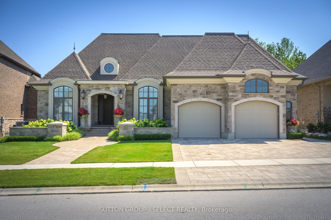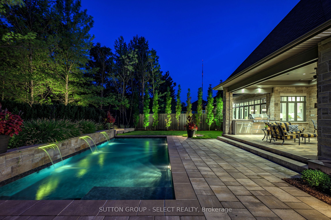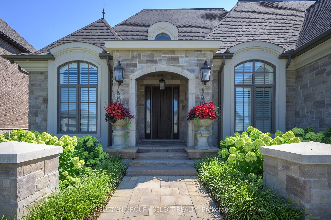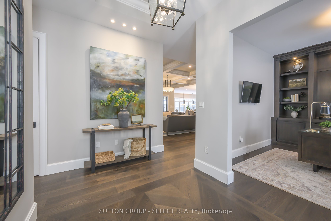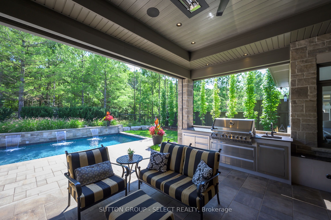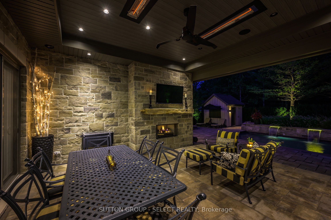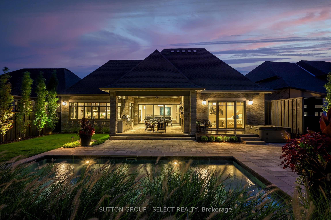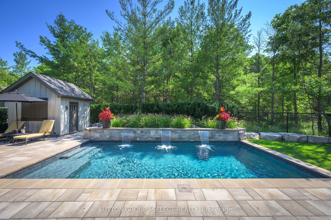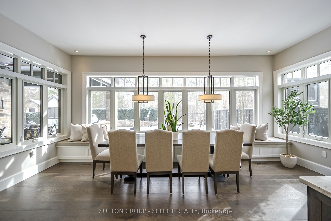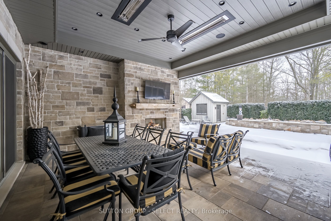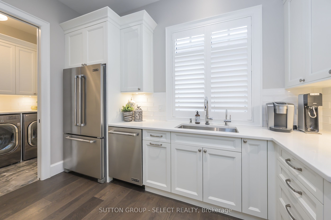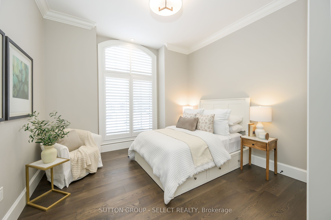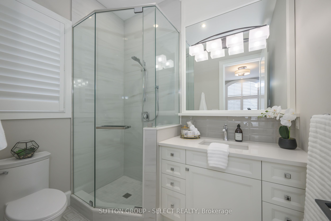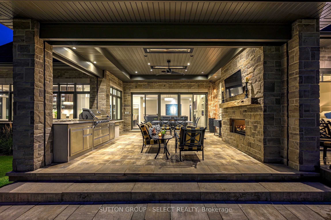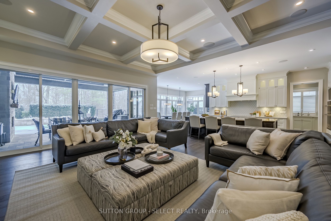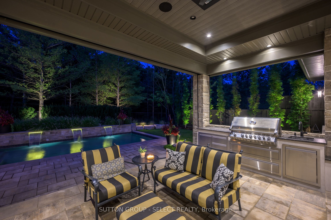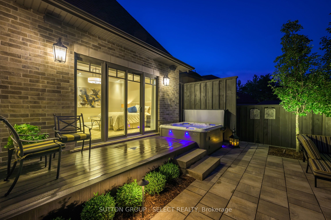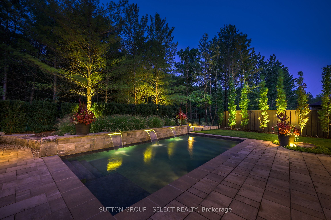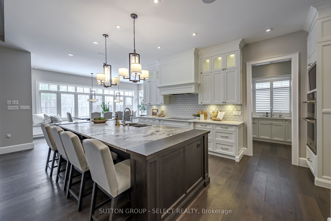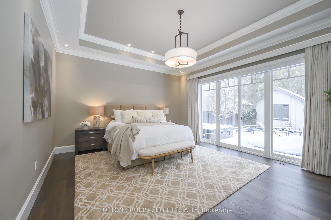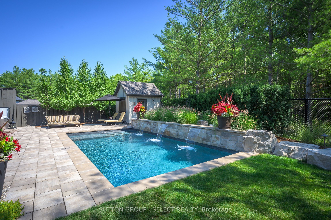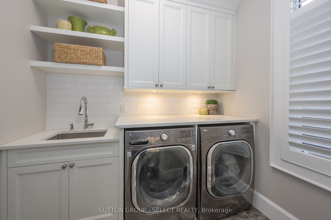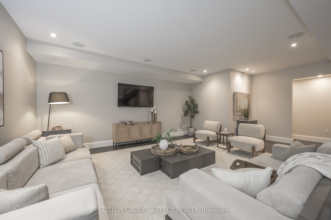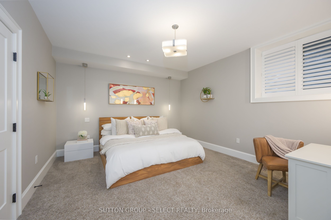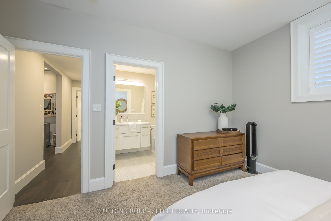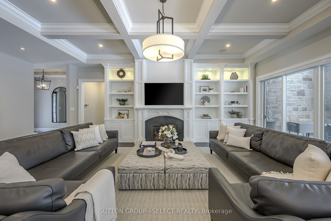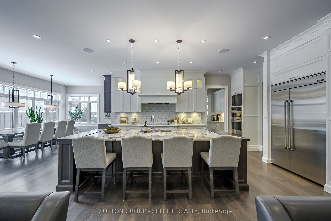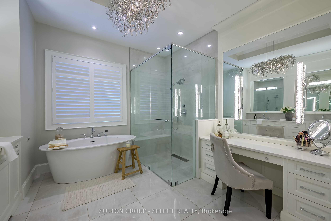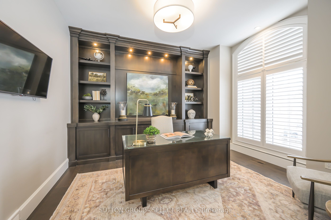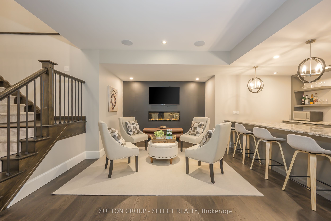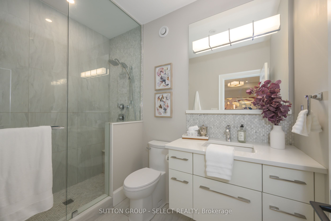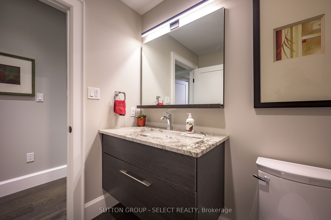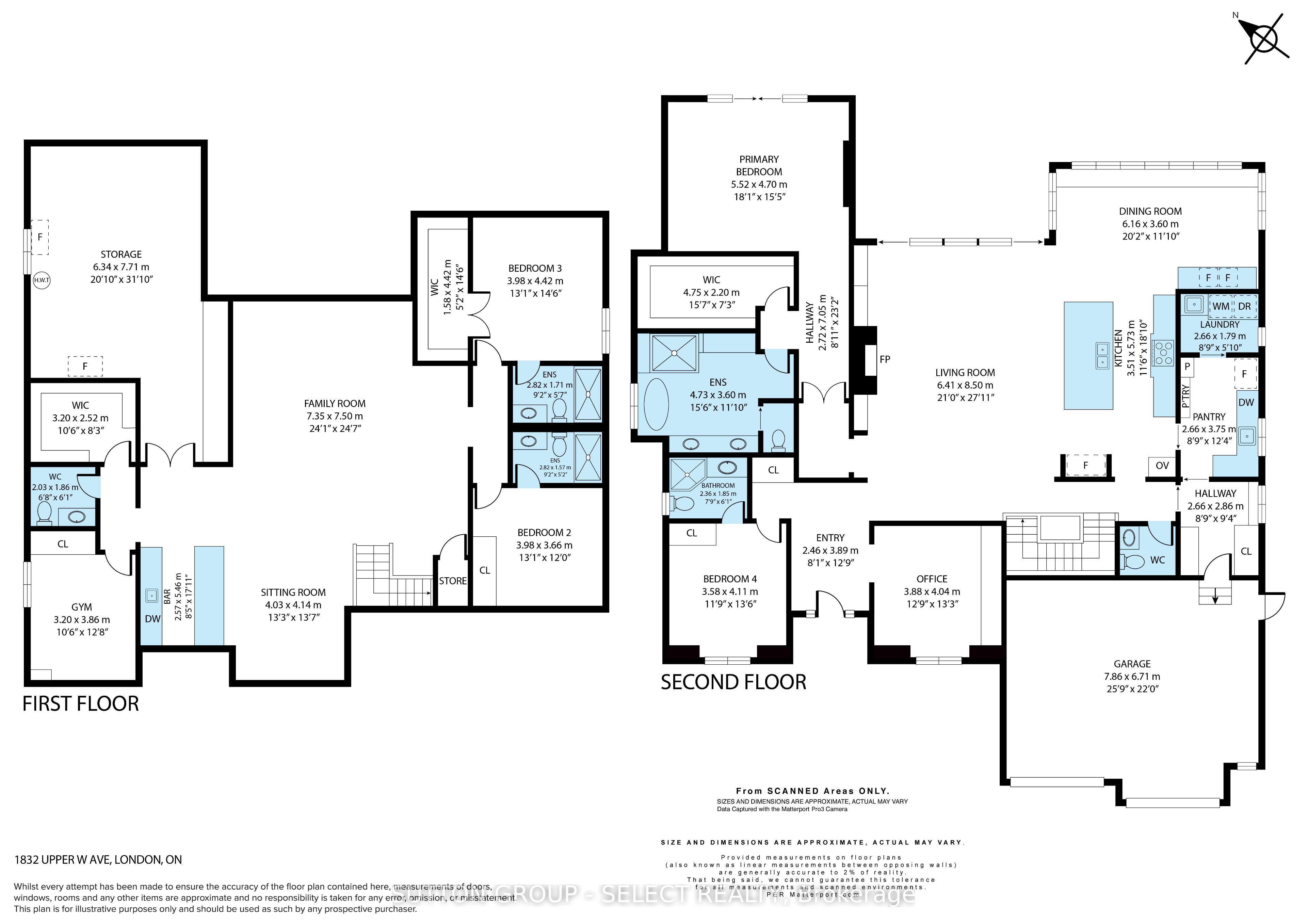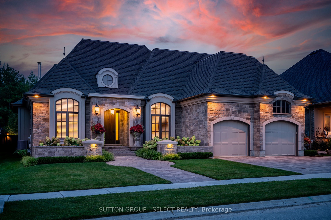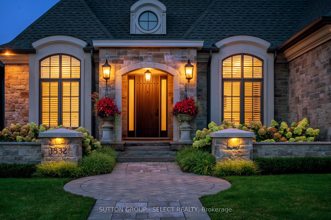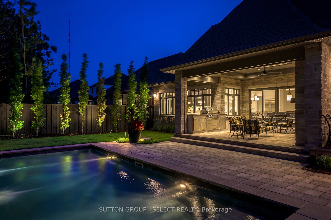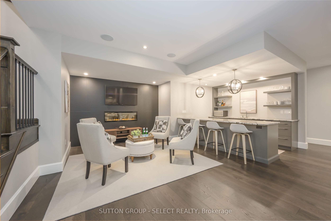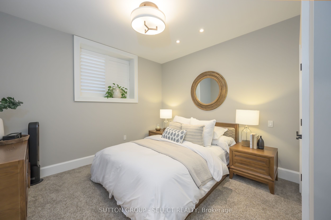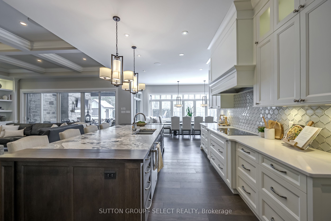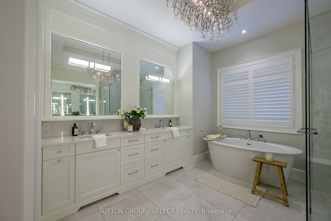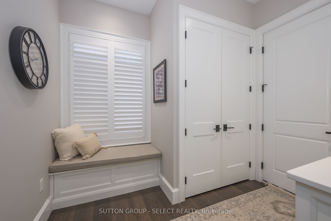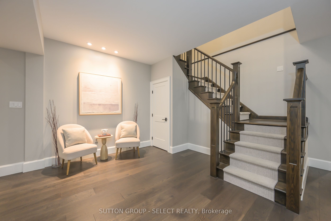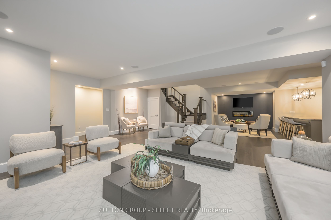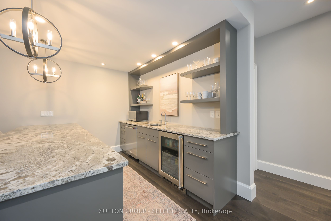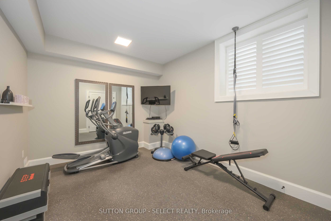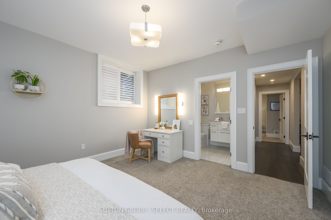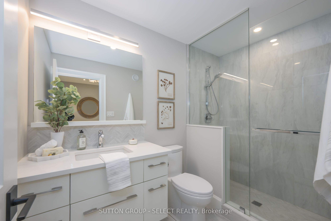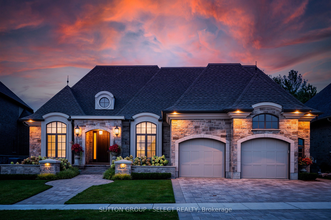
$2,638,000
Est. Payment
$10,075/mo*
*Based on 20% down, 4% interest, 30-year term
Listed by SUTTON GROUP - SELECT REALTY
Detached•MLS #X12008704•New
Price comparison with similar homes in London
Compared to 13 similar homes
63.7% Higher↑
Market Avg. of (13 similar homes)
$1,611,907
Note * Price comparison is based on the similar properties listed in the area and may not be accurate. Consult licences real estate agent for accurate comparison
Room Details
| Room | Features | Level |
|---|---|---|
Living Room 6.41 × 8.5 m | Fireplace | Main |
Dining Room 6.16 × 3.6 m | Main | |
Kitchen 3.51 × 5.73 m | Pantry | Main |
Bedroom 3.58 × 4.11 m | 3 Pc Ensuite | Main |
Primary Bedroom 4.73 × 3.6 m | 5 Pc EnsuiteWalk-In Closet(s) | Main |
Bedroom 2 3.98 × 3.66 m | 3 Pc Ensuite | Lower |
Client Remarks
Exquisite Designer Bungalow with Pool Oasis Backing onto Protected Forest. A rare blend of luxury & nature, this spectacular custom bungalow boasts designer finishes throughout, with a timeless stone & brick façade, soaring 10- & 12-ft ceilings, & gorgeous hardwood floors. Offering 2,885 sq. ft. of upscale main-floor living & an additional 2040 sq. ft. of thoughtfully designed lower-level space, this home is an architectural masterpiece. The extraordinary Great Room features a striking gas fireplace framed by wall-to-wall built-ins, lofty coffered ceilings, & an entire wall of windows showcasing views of your private outdoor resort. The gourmet kitchen is the heart of this gathering area with a large island, stone surfaces, ceiling-height cabinetry & integrated appliances, flows into an impressive Butler's pantry with 2nd dishwasher & fridge. The dining area, enhanced by wall-to-wall bench seating & a wet bar, allows you to expand your dining space for larger groups. A stunning main-floor study with walnut built-ins offers a moody, sophisticated retreat. The dramatic primary suite is a private sanctuary, featuring a luxe 5-piece ensuite with heated floors, a curb-less glass shower, a soaker tub, a separate water closet, & a gorgeous dressing room with custom built-ins, + garden door access to the hot tub. A second main-floor bedroom & a beautifully finished laundry room complete this level. The lower level offers a fusion of destinations, including a wine lounge with a fireplace & full bar, a media/games room, two large bedrooms, a 4-piece bath, a study/gym, & ample storage. Step outside to an entertainer's dream: a spacious stone lanai with overhead heat units, fireplaces, a built-in BBQ system, a heated saltwater sport pool with a triple water feature, stone patios, a hot tub, & a pool house all set against the serenity of the protected forest. An oversized 2.5-car garage plus a wide driveway accommodates parking for five vehicles.
About This Property
1832 Upper West Avenue, London, N6K 0H9
Home Overview
Basic Information
Walk around the neighborhood
1832 Upper West Avenue, London, N6K 0H9
Shally Shi
Sales Representative, Dolphin Realty Inc
English, Mandarin
Residential ResaleProperty ManagementPre Construction
Mortgage Information
Estimated Payment
$0 Principal and Interest
 Walk Score for 1832 Upper West Avenue
Walk Score for 1832 Upper West Avenue

Book a Showing
Tour this home with Shally
Frequently Asked Questions
Can't find what you're looking for? Contact our support team for more information.
Check out 100+ listings near this property. Listings updated daily
See the Latest Listings by Cities
1500+ home for sale in Ontario

Looking for Your Perfect Home?
Let us help you find the perfect home that matches your lifestyle
