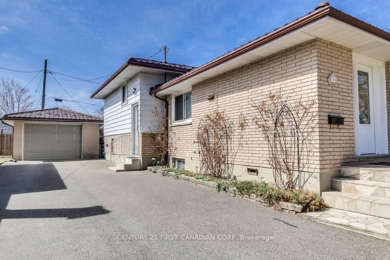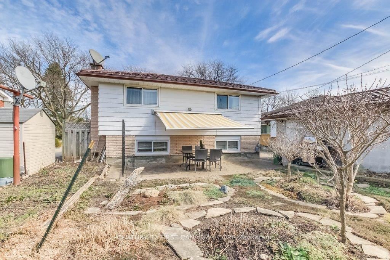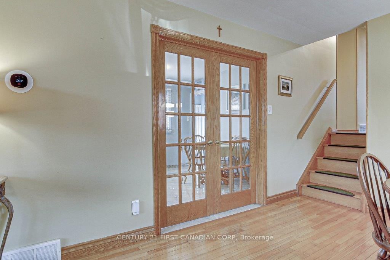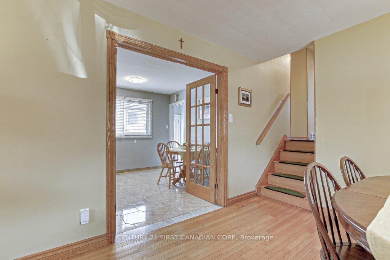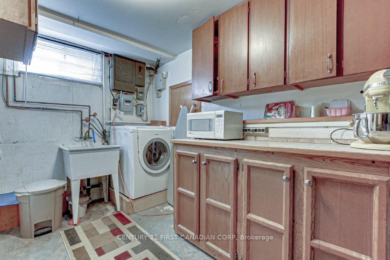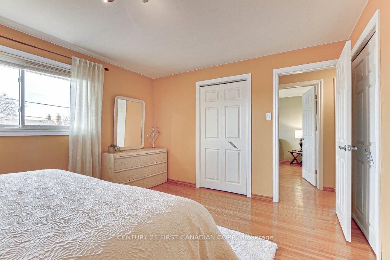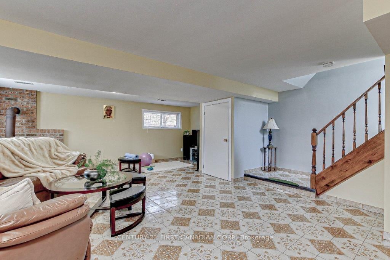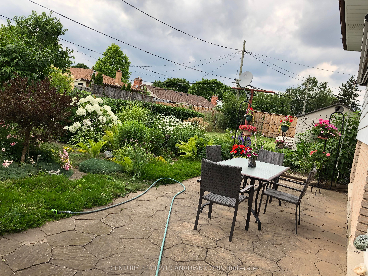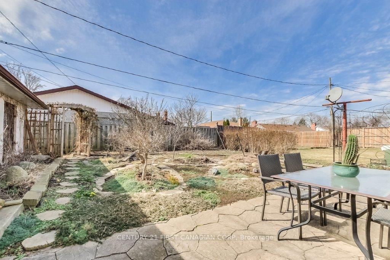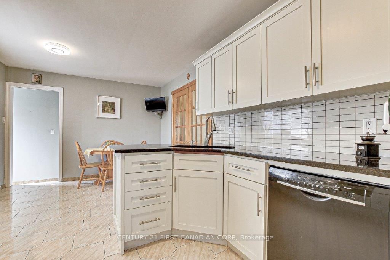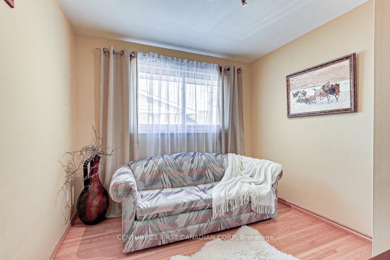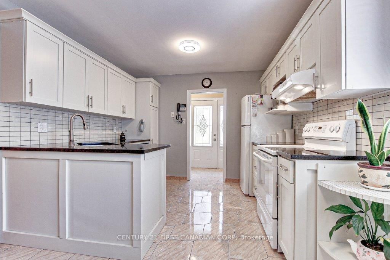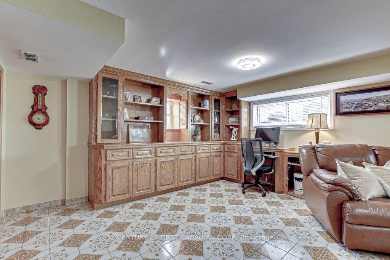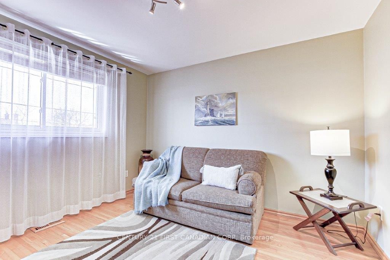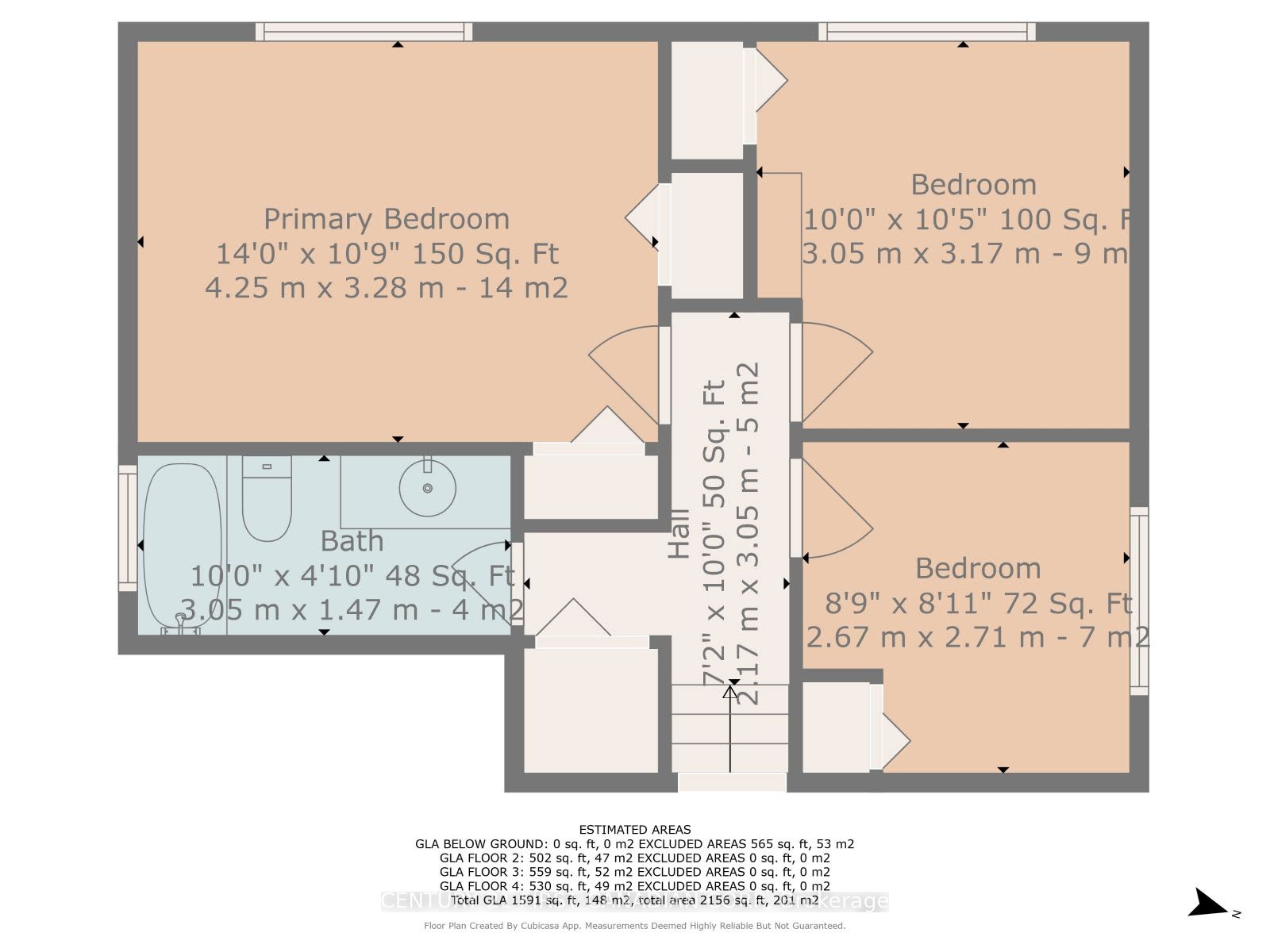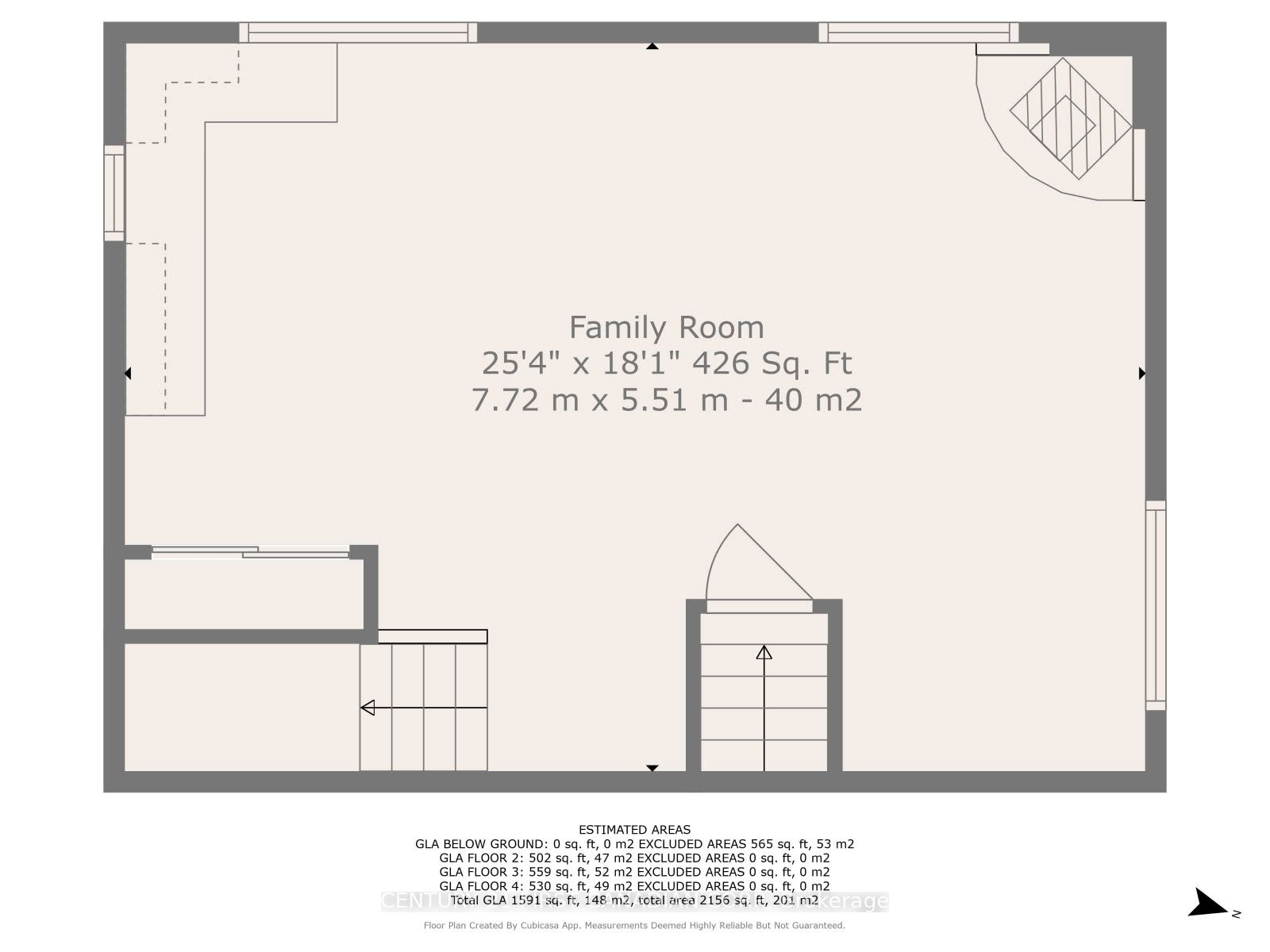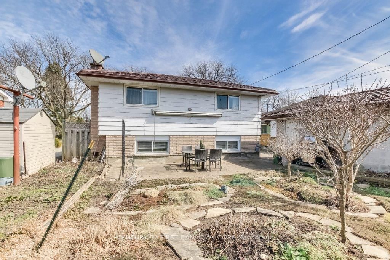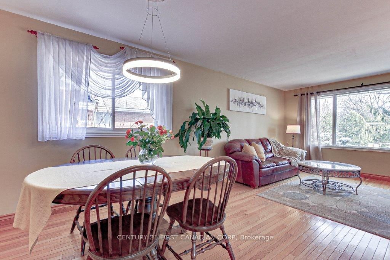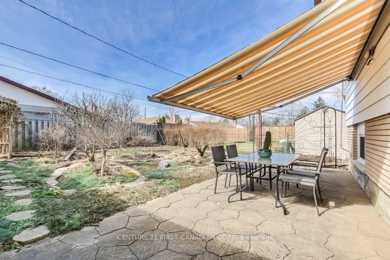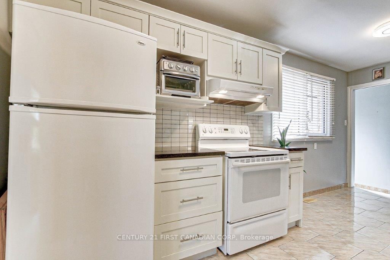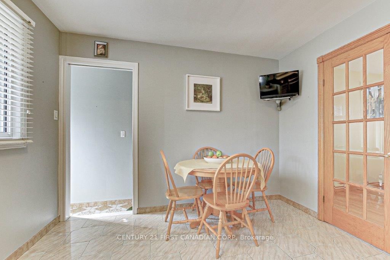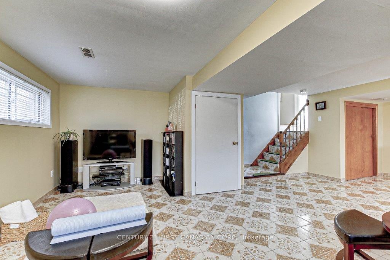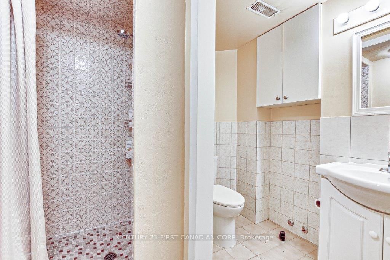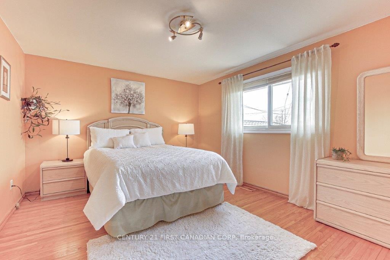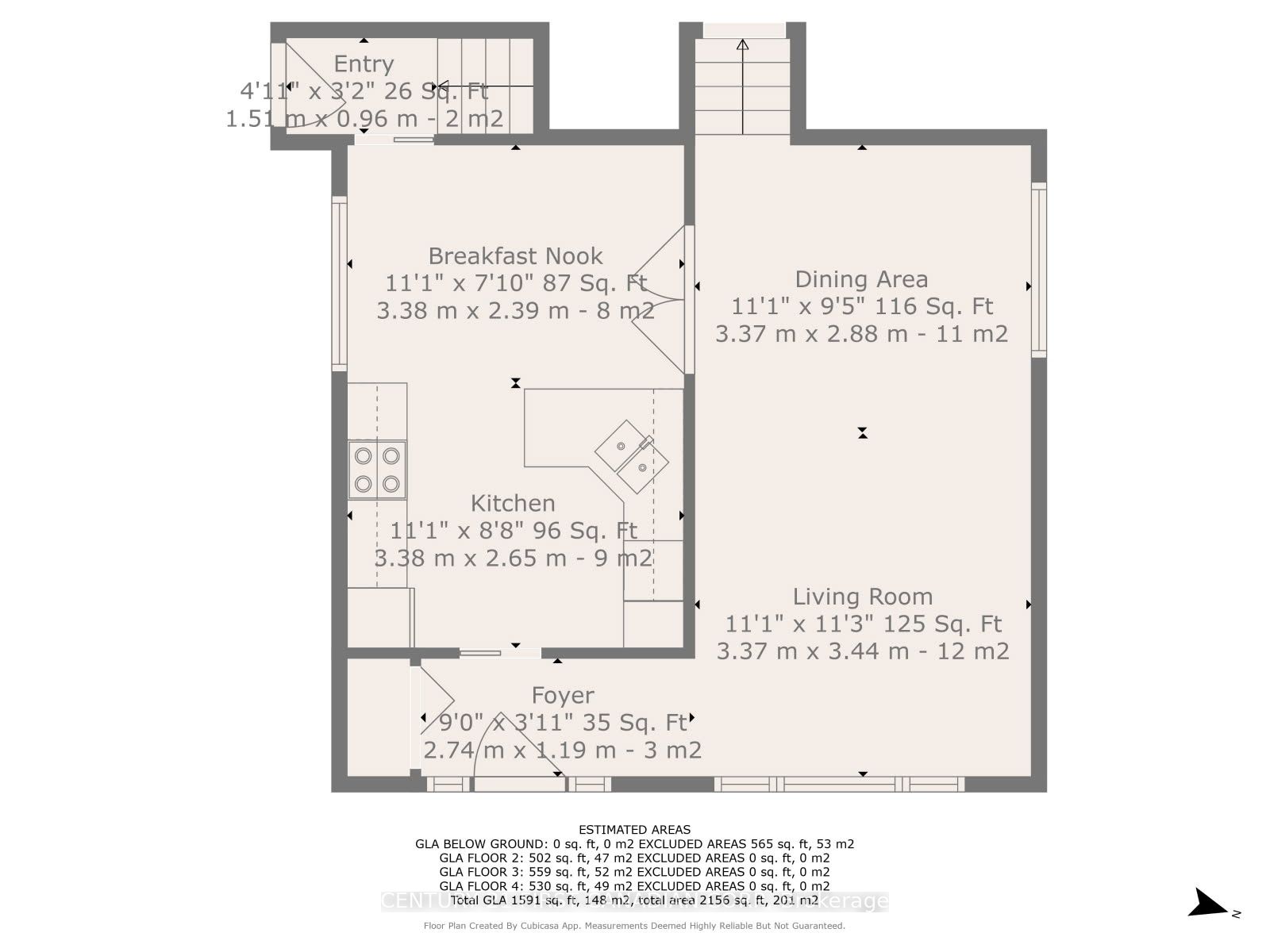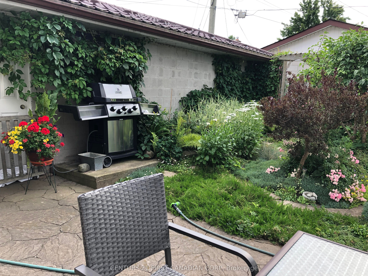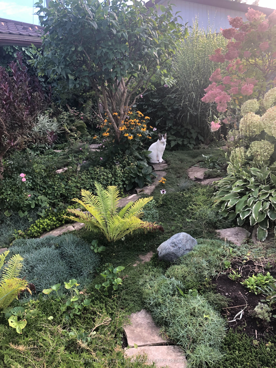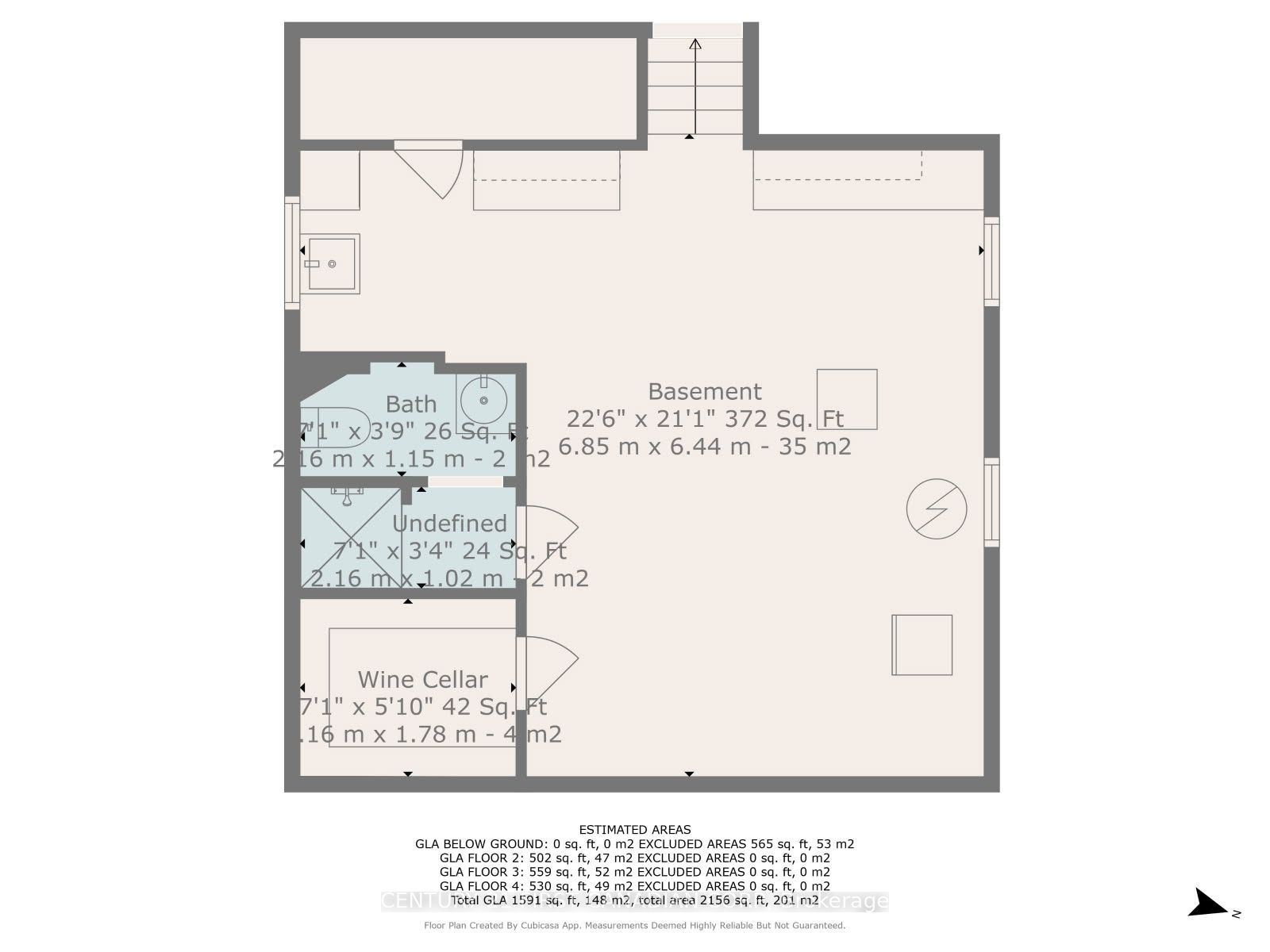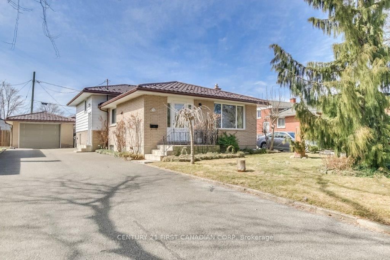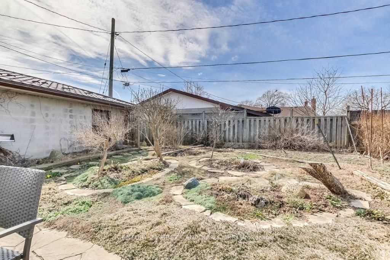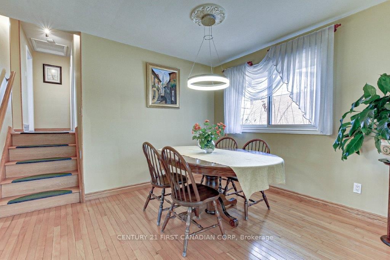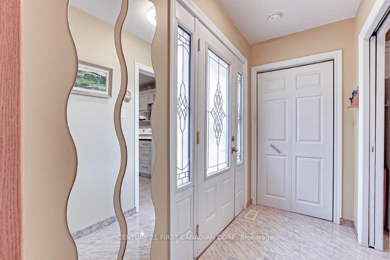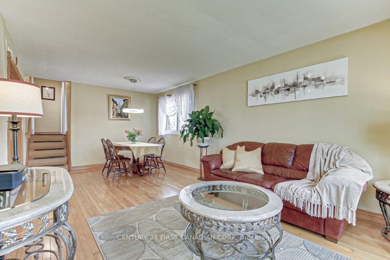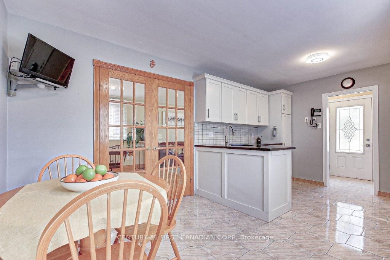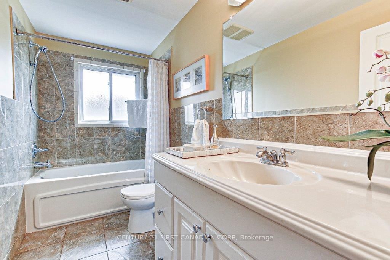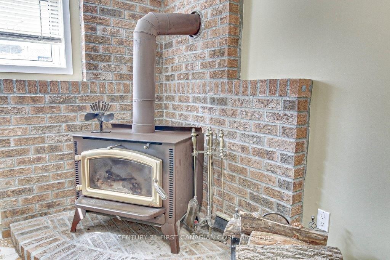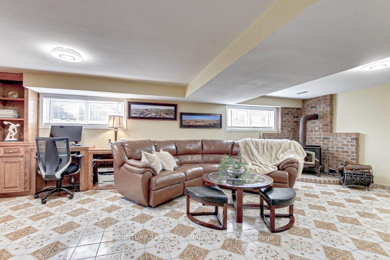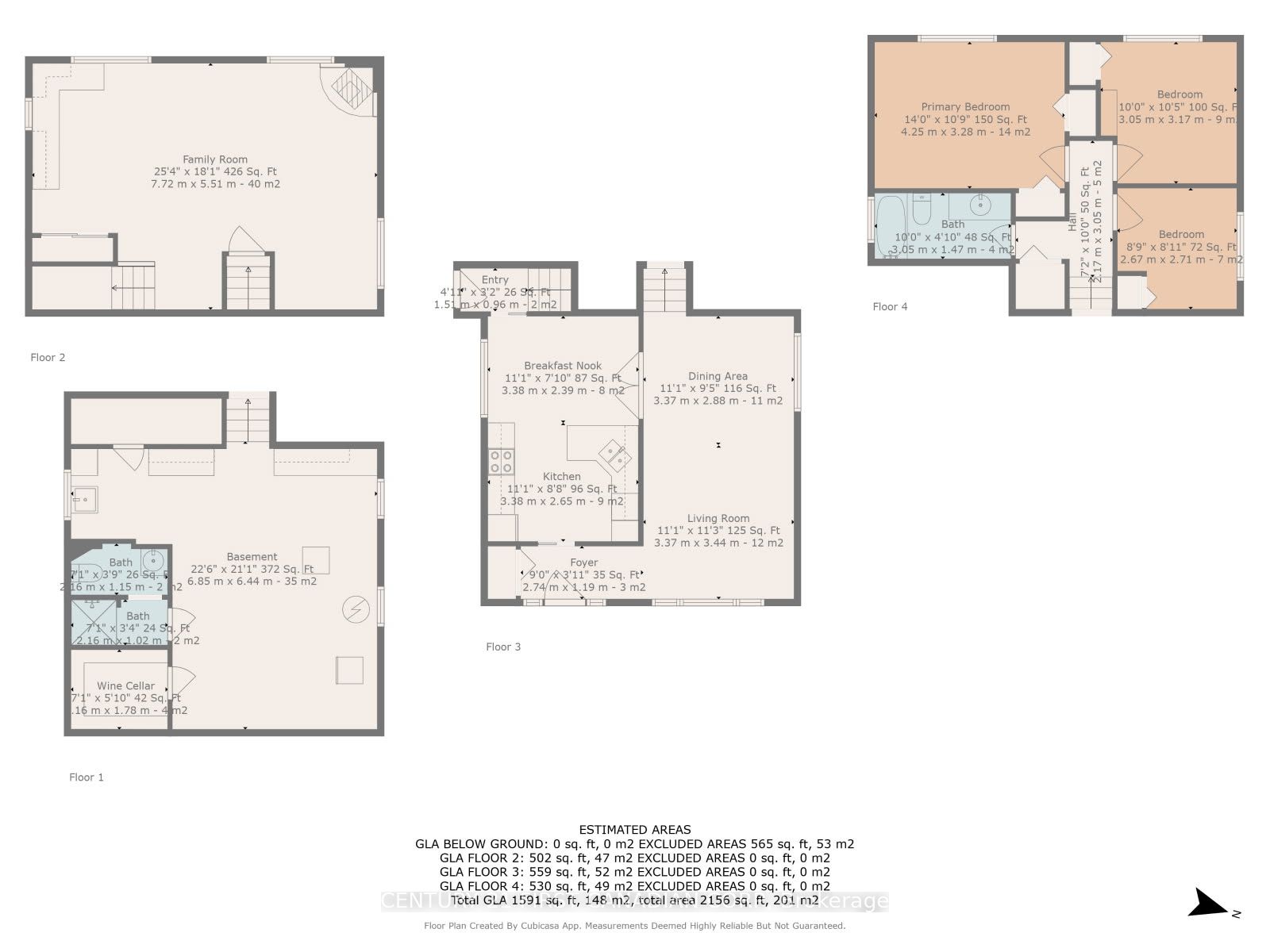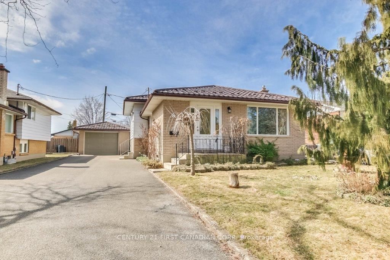
$572,888
Est. Payment
$2,188/mo*
*Based on 20% down, 4% interest, 30-year term
Listed by CENTURY 21 FIRST CANADIAN CORP
Detached•MLS #X12032292•Price Change
Price comparison with similar homes in London
Compared to 122 similar homes
-9.9% Lower↓
Market Avg. of (122 similar homes)
$635,896
Note * Price comparison is based on the similar properties listed in the area and may not be accurate. Consult licences real estate agent for accurate comparison
Room Details
| Room | Features | Level |
|---|---|---|
Living Room 3.37 × 3.44 m | Hardwood Floor | Main |
Kitchen 3.38 × 2.65 m | Ceramic FloorDouble SinkDouble Sink | Main |
Bedroom 4.25 × 3.28 m | Hardwood FloorHis and Hers Closets | Second |
Bedroom 2 3.05 × 3.17 m | Hardwood Floor | Second |
Bedroom 3 2.67 × 2.71 m | Hardwood Floor | Second |
Dining Room 3.37 × 2.88 m | Hardwood Floor | Main |
Client Remarks
This charming and spacious four-level backsplit is beautifully maintained and thoughtfully designed. Featuring three bedrooms and two bathrooms, the home showcases hardwood flooring throughout, creating a warm and inviting atmosphere. The bright and open living and dining area flows seamlessly into a stunning kitchen with oak double french glass doors, white shaker cabinets, black granite countertops, and ceramic flooring. The generous family room is perfect for both work and relaxation, offering a solid built-in office station with a desk, a cozy wood-burning fireplace, and a charming nook for unwinding. The unspoiled basement provides additional space with a laundry area and a large fruit cellar for extra storage. The exterior of the home is just as impressive, with a durable metal roof on both the house and the detached garage. A long double driveway ensures plenty of parking, while the fully landscaped backyard bursts with perennials, creating a private and serene retreat. The flagstone patio, complete with a retractable awning, offers the perfect spot for outdoor relaxation and entertaining. Walking distance to Glen Cairn Public school.
About This Property
18 Oregon Road, London, N5Z 4B9
Home Overview
Basic Information
Walk around the neighborhood
18 Oregon Road, London, N5Z 4B9
Shally Shi
Sales Representative, Dolphin Realty Inc
English, Mandarin
Residential ResaleProperty ManagementPre Construction
Mortgage Information
Estimated Payment
$0 Principal and Interest
 Walk Score for 18 Oregon Road
Walk Score for 18 Oregon Road

Book a Showing
Tour this home with Shally
Frequently Asked Questions
Can't find what you're looking for? Contact our support team for more information.
Check out 100+ listings near this property. Listings updated daily
See the Latest Listings by Cities
1500+ home for sale in Ontario

Looking for Your Perfect Home?
Let us help you find the perfect home that matches your lifestyle
