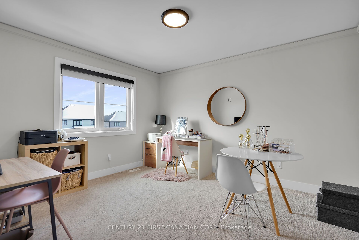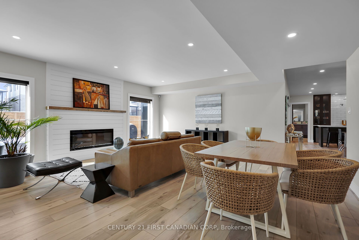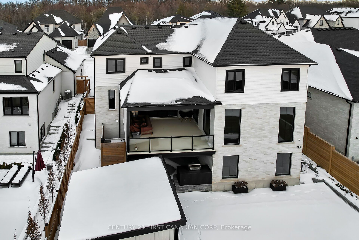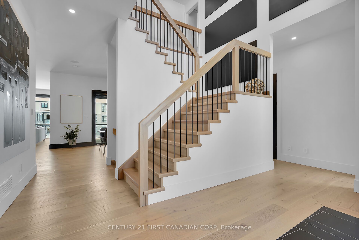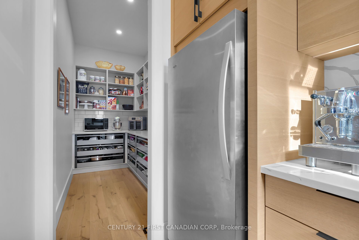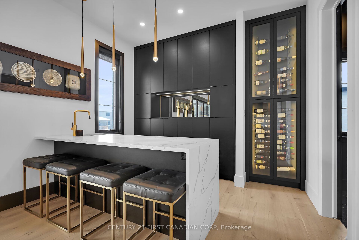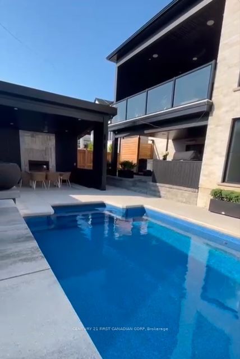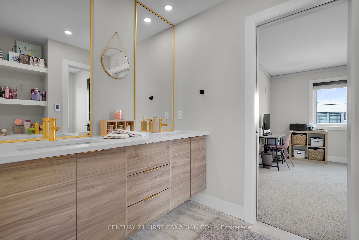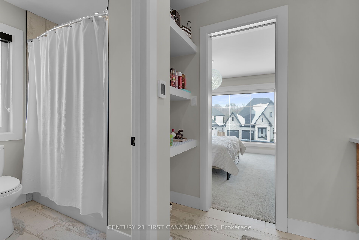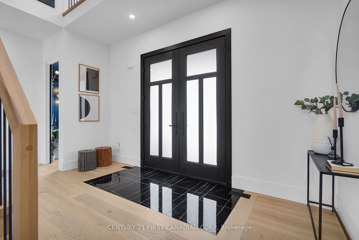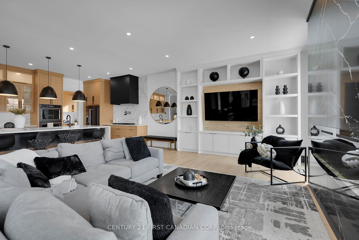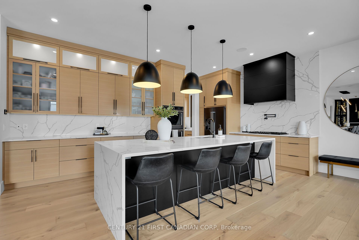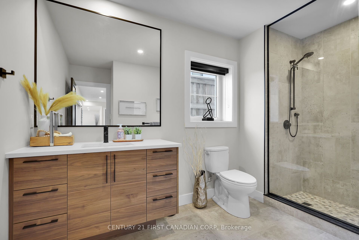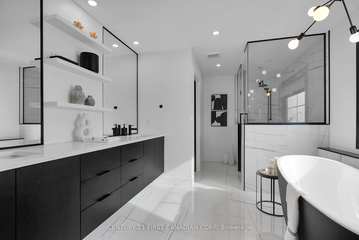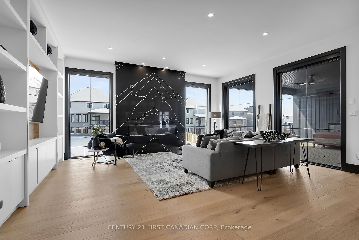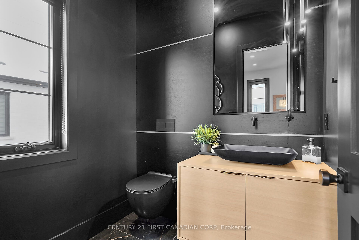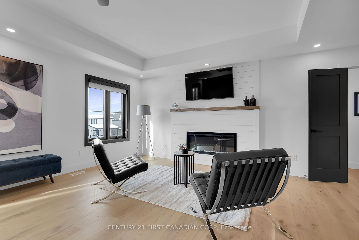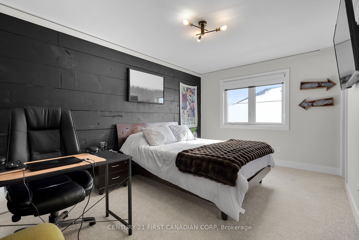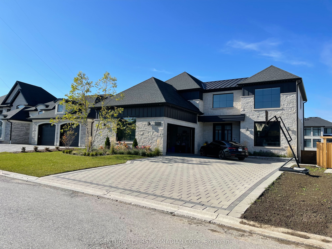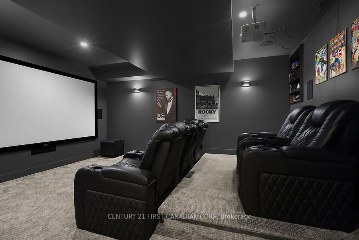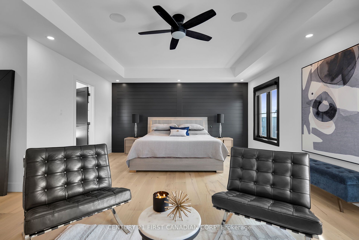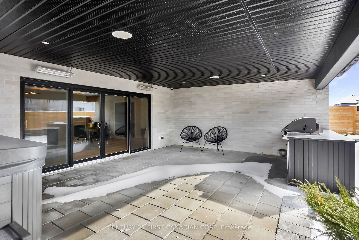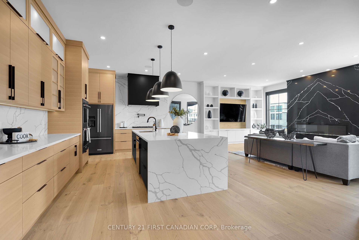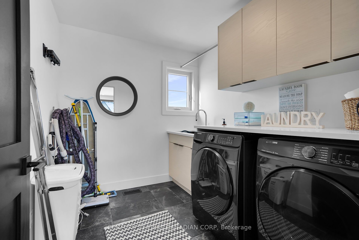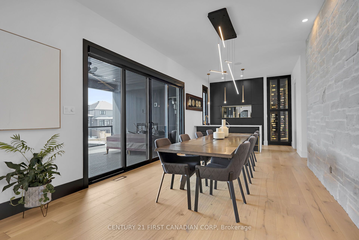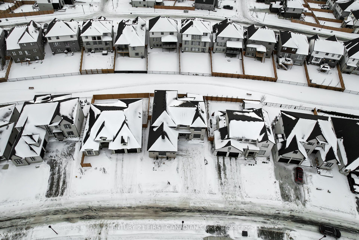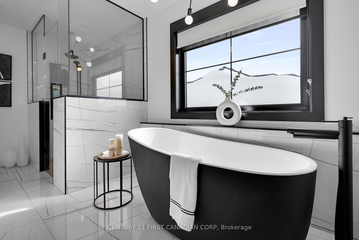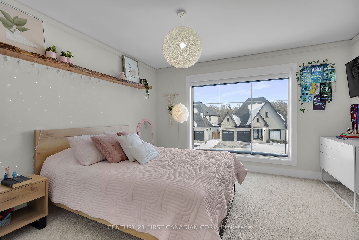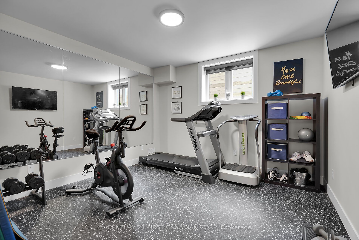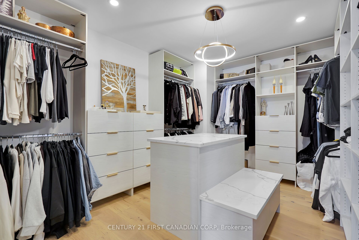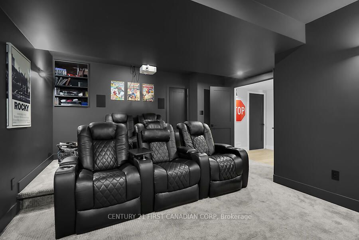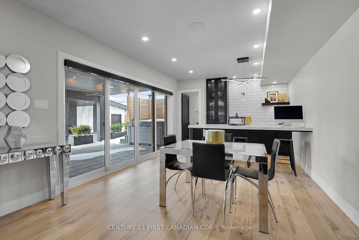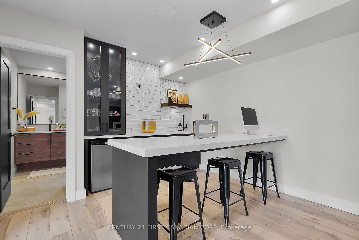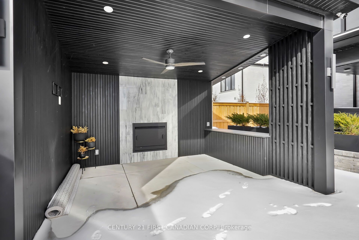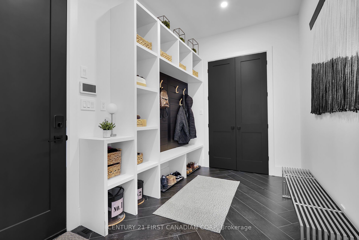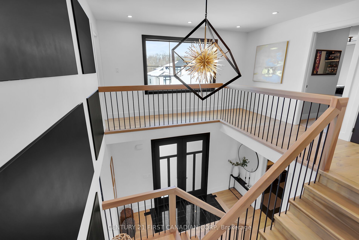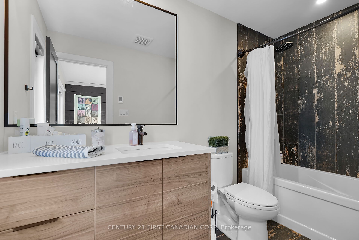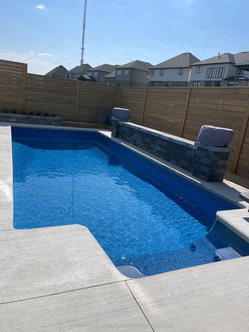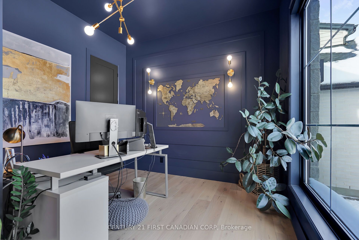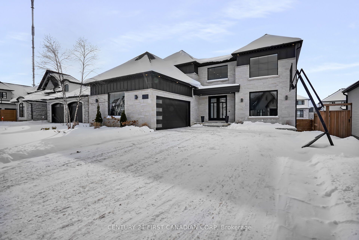
$2,099,000
Est. Payment
$8,017/mo*
*Based on 20% down, 4% interest, 30-year term
Listed by CENTURY 21 FIRST CANADIAN CORP
Detached•MLS #X11943873•Price Change
Price comparison with similar homes in London
Compared to 13 similar homes
27.0% Higher↑
Market Avg. of (13 similar homes)
$1,653,368
Note * Price comparison is based on the similar properties listed in the area and may not be accurate. Consult licences real estate agent for accurate comparison
Room Details
| Room | Features | Level |
|---|---|---|
Kitchen 6.096 × 9.144 m | Combined w/Family | Main |
Dining Room 6.096 × 4.48 m | Wet Bar | Main |
Primary Bedroom 4.81 × 6.4 m | 5 Pc Ensuite | Second |
Bedroom 2 4.75 × 3.2 m | 4 Pc Bath | Second |
Bedroom 3 3.41 × 3.93 m | Second | |
Bedroom 4 4.26 × 3.77 m | Second |
Client Remarks
Welcome to 1741 Upper West Ave, nestled in the highly sought-after West London neighborhood of The Avenue in Warbler Woods. This custom-built dream home spans over 5,000 sq.ft of luxurious living space, blending sophistication, comfort, and modern design at every turn. The impressive exterior, with a grand driveway offering parking for up to 6 cars, sets the tone for what lies within. Step inside to discover a stunning grand foyer featuring a beautiful tile inlay, elegant hardwood floors, and soaring 10-ft ceilings on the main level. A private office on the main floor offers the perfect space for todays work-from-home professional. The chef-inspired kitchen is a true highlight, boasting a stylish butlers pantry and flowing seamlessly into the open-concept family room and dining area, which is accented by a striking feature wall. A glamorous bar area adds a touch of luxury, making this the ultimate space for entertaining. Upstairs, you'll find 4 spacious bedrooms, 2 full bathrooms, and a conveniently located laundry room. The master retreat is a true sanctuary, complete with a dream walk-in closet and a spa-inspired ensuite that promises relaxation and luxury. The walk-out lower level continues to impress, offering a cozy theatre room, a gym (easily converted to a 5th bedroom), a 3-piece bathroom, and a family room plus a bar/kitchenette. This level opens directly to your private backyard oasis, featuring two covered patios, a built-in BBQ, a modern cabana, an in-ground saltwater pool, hot tub, and beautifully landscaped grounds offering total privacy. This exceptional property is a must-see. Schedule your private showing today to experience the unparalleled luxury and meticulous craftsmanship this home has to offer! **EXTRAS** Too many extras to list, please refer to documents.
About This Property
1741 Upper West Avenue, London, N6K 0J2
Home Overview
Basic Information
Walk around the neighborhood
1741 Upper West Avenue, London, N6K 0J2
Shally Shi
Sales Representative, Dolphin Realty Inc
English, Mandarin
Residential ResaleProperty ManagementPre Construction
Mortgage Information
Estimated Payment
$0 Principal and Interest
 Walk Score for 1741 Upper West Avenue
Walk Score for 1741 Upper West Avenue

Book a Showing
Tour this home with Shally
Frequently Asked Questions
Can't find what you're looking for? Contact our support team for more information.
Check out 100+ listings near this property. Listings updated daily
See the Latest Listings by Cities
1500+ home for sale in Ontario

Looking for Your Perfect Home?
Let us help you find the perfect home that matches your lifestyle
