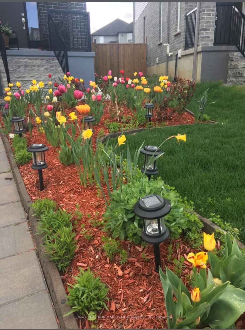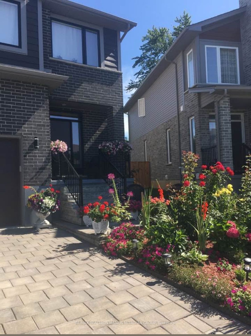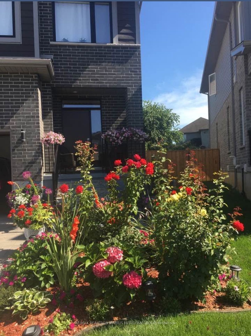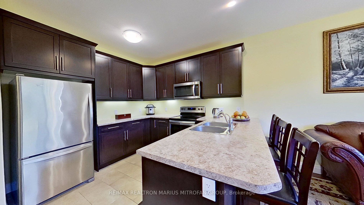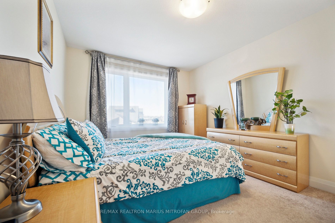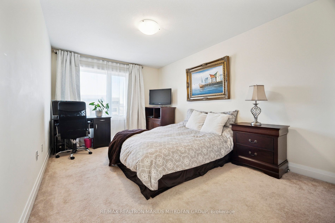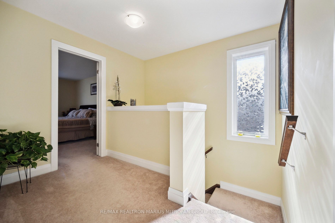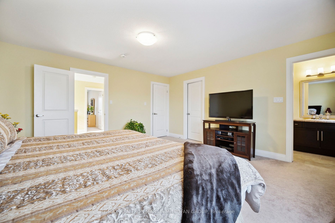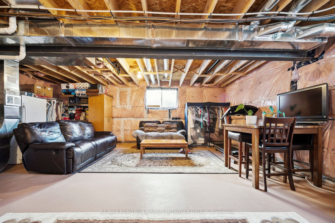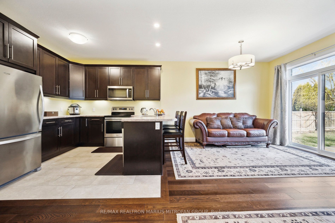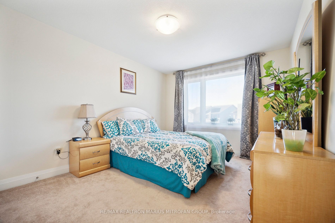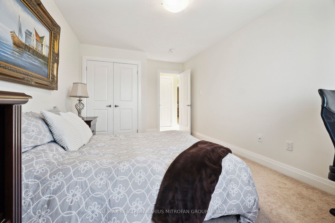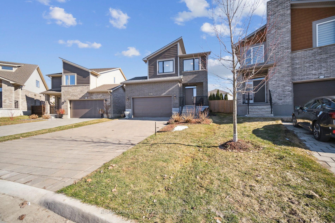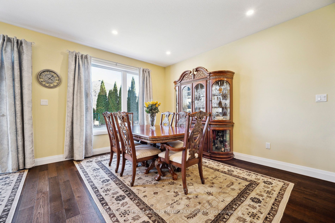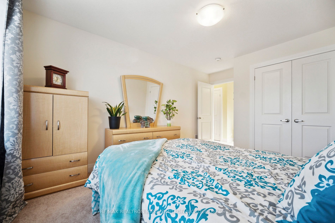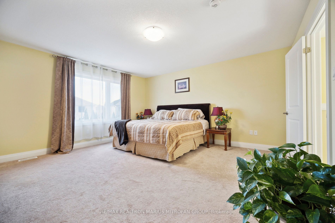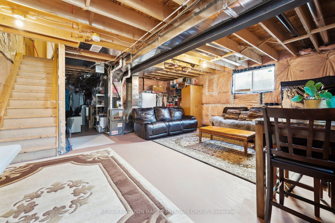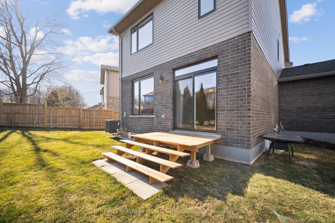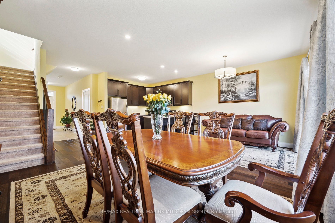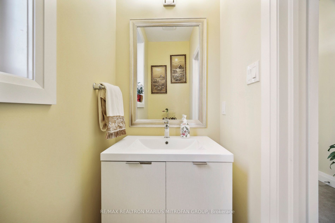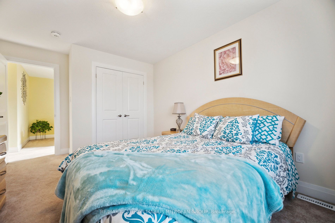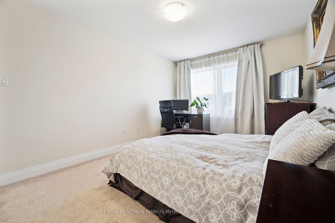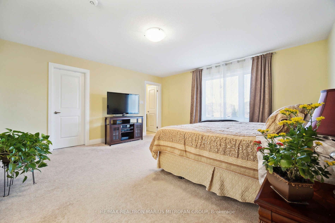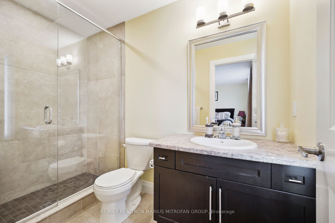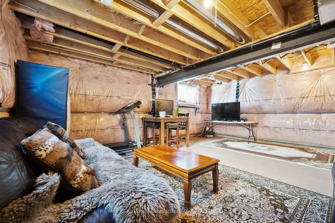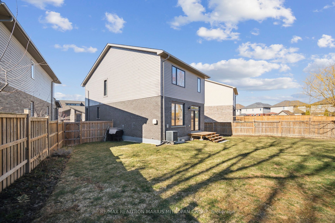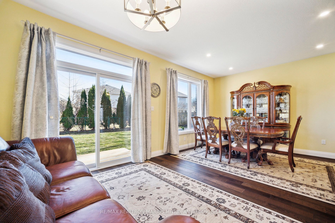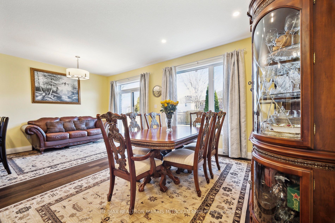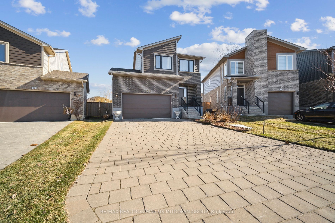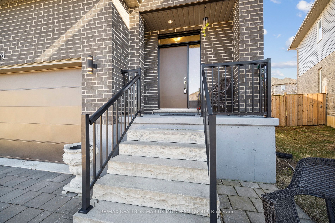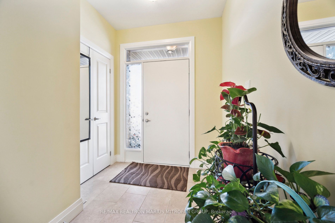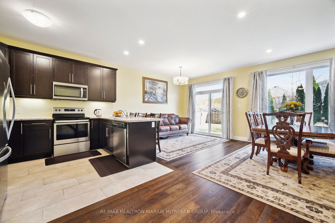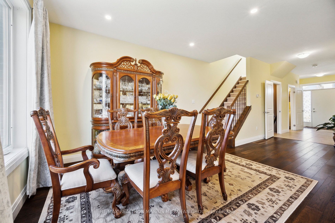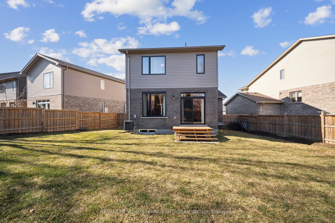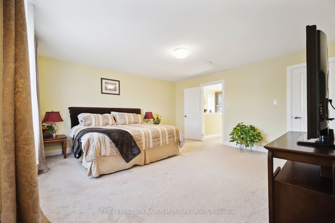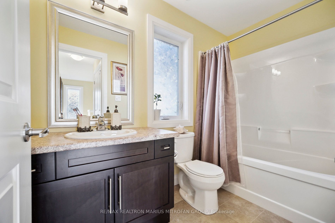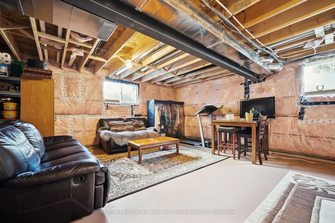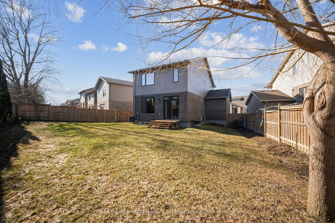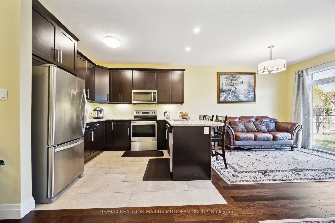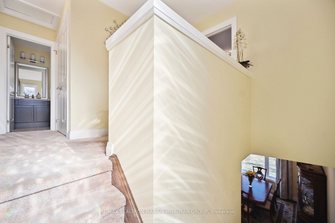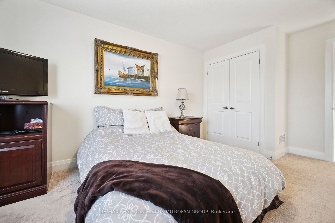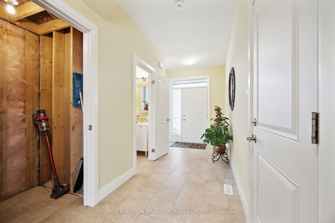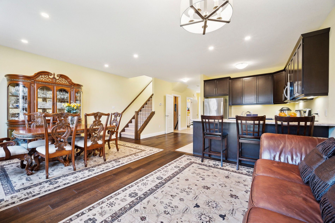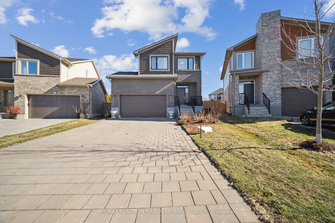
$778,880
Est. Payment
$2,975/mo*
*Based on 20% down, 4% interest, 30-year term
Listed by RE/MAX REALTRON MARIUS MITROFAN GROUP
Detached•MLS #X12027482•New
Price comparison with similar homes in London
Compared to 91 similar homes
-3.8% Lower↓
Market Avg. of (91 similar homes)
$809,634
Note * Price comparison is based on the similar properties listed in the area and may not be accurate. Consult licences real estate agent for accurate comparison
Room Details
| Room | Features | Level |
|---|---|---|
Living Room 6.1 × 3.43 m | Hardwood FloorCombined w/DiningOpen Concept | Ground |
Dining Room 6.1 × 3.43 m | Hardwood FloorCombined w/Living | Ground |
Kitchen 3.35 × 2.97 m | Modern KitchenCeramic FloorStainless Steel Appl | Ground |
Primary Bedroom 4.78 × 4.74 m | 3 Pc EnsuiteWalk-In Closet(s)Overlooks Backyard | Second |
Bedroom 2 5 × 3.05 m | BroadloomClosetOverlooks Frontyard | Second |
Bedroom 3 4.72 × 3.18 m | BroadloomClosetOverlooks Frontyard | Second |
Client Remarks
Stunning 3-Bedroom Home on Premium Pie-Shaped Lot in White Hills, London!Welcome to 1679 Valhalla St, a beautifully maintained 3-bedroom, 3-bathroom detached home on a quiet street in the highly sought-after White Hills neighbourhood. Boasting one of the largest lots in the area, this premium pie-shaped backyard offers endless possibilities for building your dream pool, creating a lush garden, or designing the perfect outdoor retreat! This home features a spacious double private driveway (fits four cars) and a 2-car garage, providing ample parking. With nearly 1,700 sq. ft. of living space, enjoy an open-concept main floor with a seamless walkout to your private backyard, perfect for entertaining. The primary bedroom impresses with a walk-in closet and a 3-piece ensuite. Unbeatable Location! Steps from shopping (Walmart, Winners, Canadian Tire), dining, top-rated schools, parks, public transit, and the scenic Walnut Woods Trail. Minutes from Coronation Park North, Fairways Golf Performance Centre, and West Haven Golf & Country Club. Key Features: 3 Bedrooms, 3 Bathrooms Large Pie-Shaped Lot Build a Pool or Garden Private Double Driveway & 2-Car Garage Open-Concept Main Floor with Walkout Primary Bedroom with Walk-in Closet & Ensuite Steps to Shopping, Dining, Parks & Trails. This home perfectly combines space, location, and future potential!
About This Property
1679 Valhalla Street, London, N6G 5K5
Home Overview
Basic Information
Walk around the neighborhood
1679 Valhalla Street, London, N6G 5K5
Shally Shi
Sales Representative, Dolphin Realty Inc
English, Mandarin
Residential ResaleProperty ManagementPre Construction
Mortgage Information
Estimated Payment
$0 Principal and Interest
 Walk Score for 1679 Valhalla Street
Walk Score for 1679 Valhalla Street

Book a Showing
Tour this home with Shally
Frequently Asked Questions
Can't find what you're looking for? Contact our support team for more information.
Check out 100+ listings near this property. Listings updated daily
See the Latest Listings by Cities
1500+ home for sale in Ontario

Looking for Your Perfect Home?
Let us help you find the perfect home that matches your lifestyle
