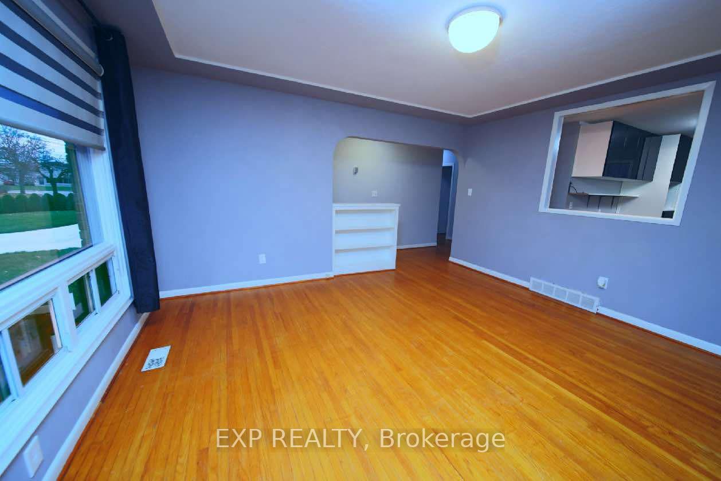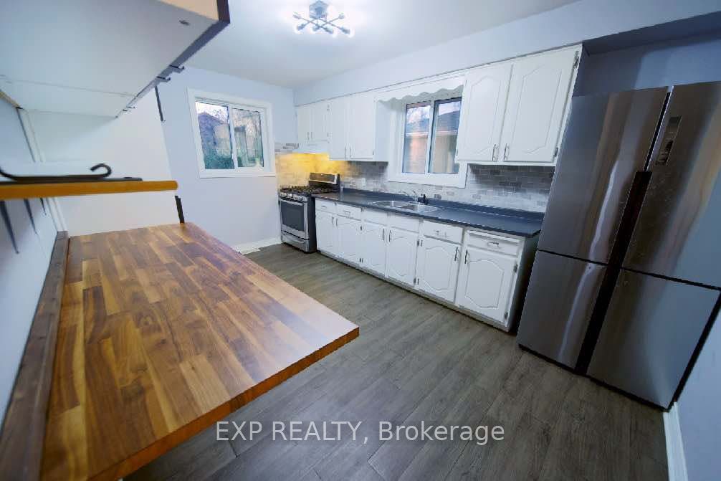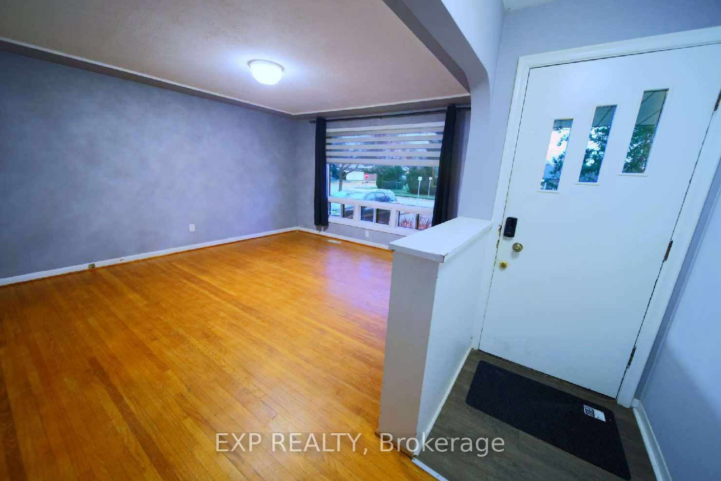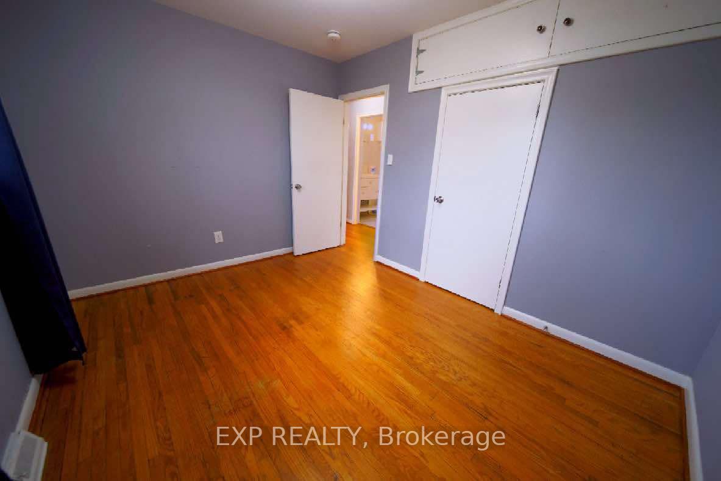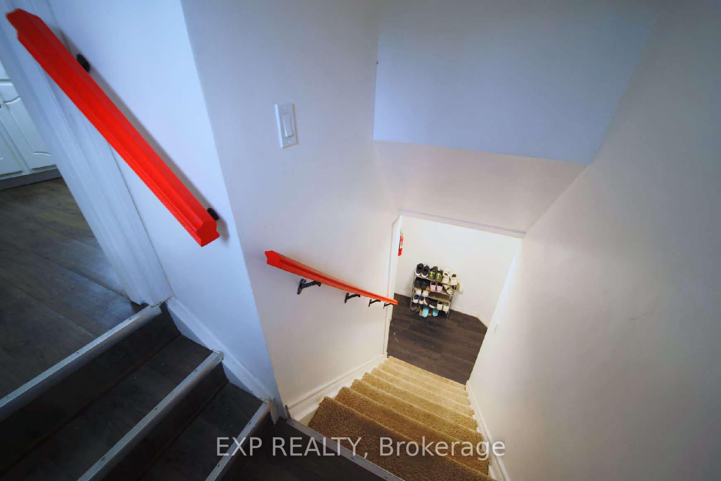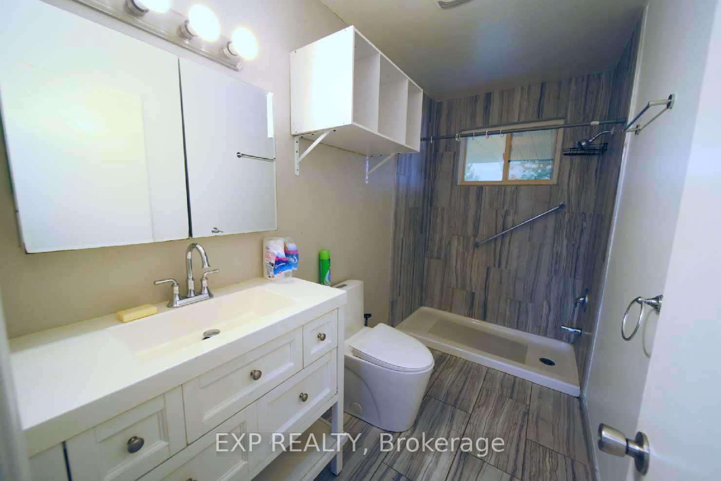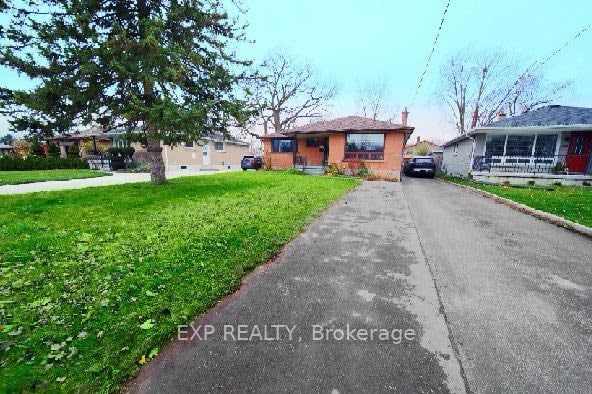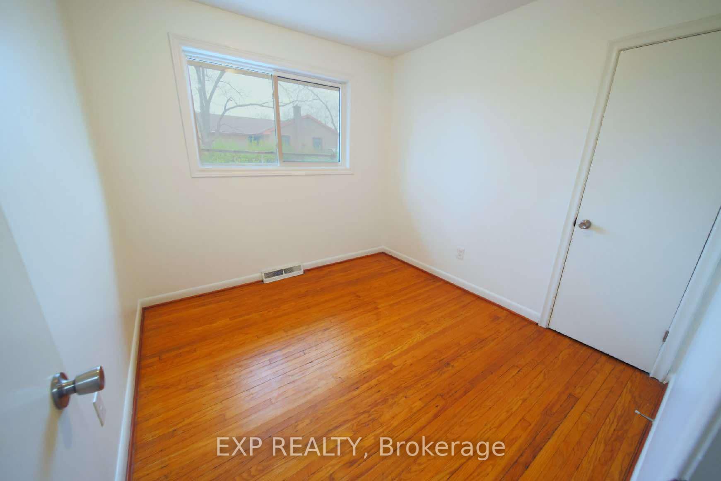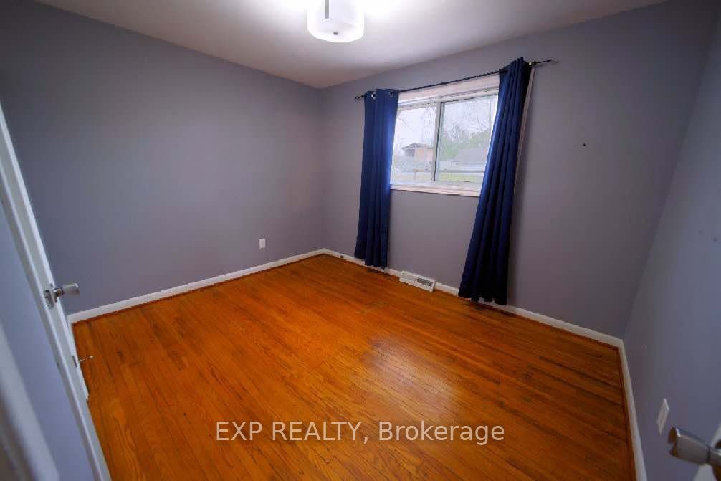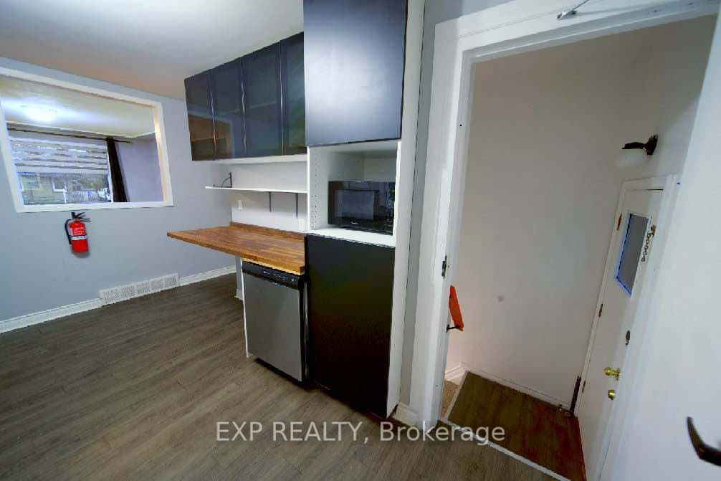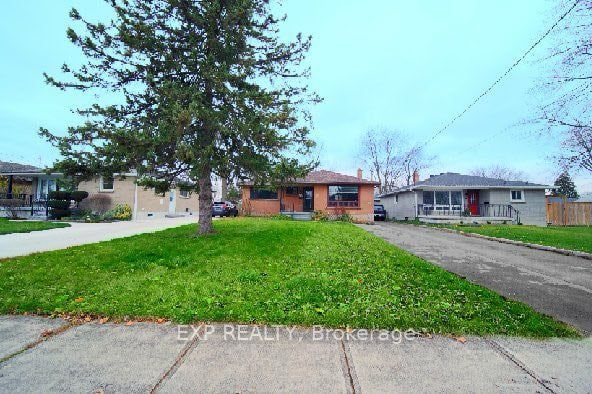
$2,100 /mo
Listed by EXP REALTY
Upper Level•MLS #X11972364•Leased
Room Details
| Room | Features | Level |
|---|---|---|
Living Room 3 × 3.01 m | Main | |
Bedroom 3.51 × 3.05 m | Main | |
Bedroom 2 3.62 × 2.77 m | Main | |
Bedroom 3 2.88 × 2.77 m | Main | |
Kitchen 4.58 × 3.05 m | Main | |
Dining Room 2 × 1.51 m | Main |
Client Remarks
This bright and inviting main floor unit features 3 spacious bedrooms, 1 modern bathroom, and a cozy open-concept living and dining area, perfect for relaxing or entertaining. The kitchen has many upgrades, and a separate laundry room is situated in the basement for added convenience. Highlights: - Parking: 3 dedicated parking spots included. - Outdoor Space: Enjoy a huge backyard, ideal for gatherings and outdoor activities. - Utilities: Main floor tenant pays 70% of utilities (basement tenant covers 30%). Requirements: Proof of income, credit report, first and last months rent, rental references, and tenant insurance. With a separate entrance and plenty of space, this rental offers both comfort and functionality. Dont miss out to schedule a viewing today!
About This Property
163 Atkinson Boulevard, London, N5W 4Z3
Home Overview
Basic Information
Walk around the neighborhood
163 Atkinson Boulevard, London, N5W 4Z3
Shally Shi
Sales Representative, Dolphin Realty Inc
English, Mandarin
Residential ResaleProperty ManagementPre Construction
 Walk Score for 163 Atkinson Boulevard
Walk Score for 163 Atkinson Boulevard

Book a Showing
Tour this home with Shally
Frequently Asked Questions
Can't find what you're looking for? Contact our support team for more information.
See the Latest Listings by Cities
1500+ home for sale in Ontario

Looking for Your Perfect Home?
Let us help you find the perfect home that matches your lifestyle
