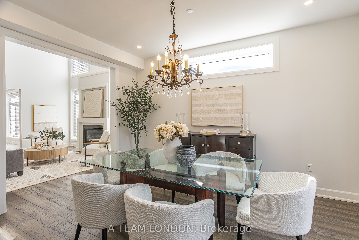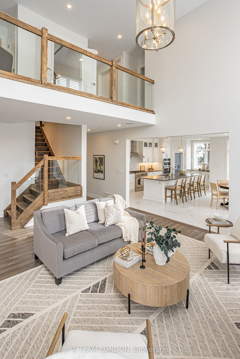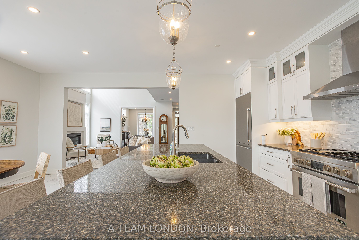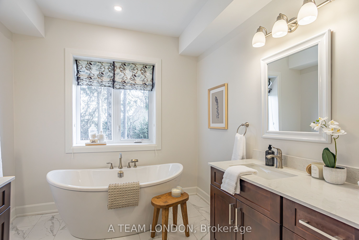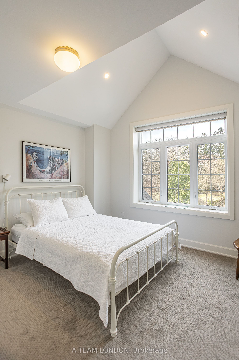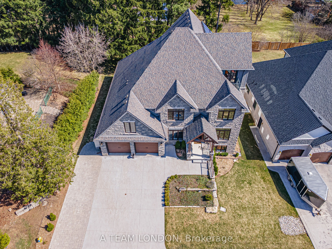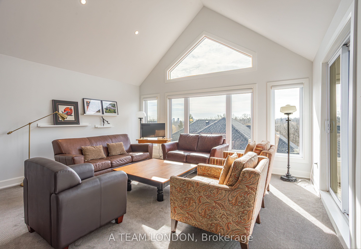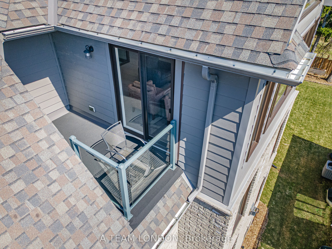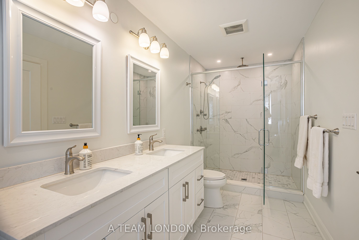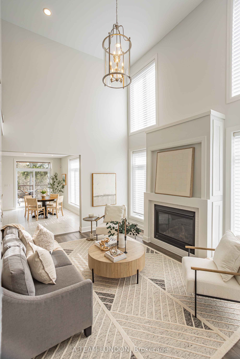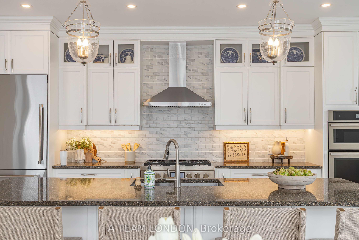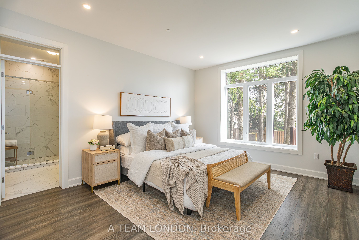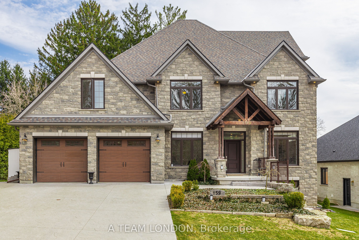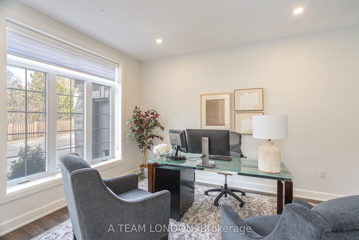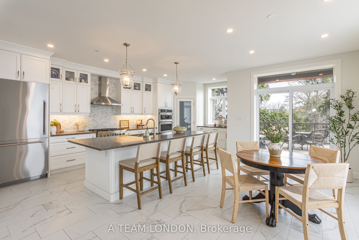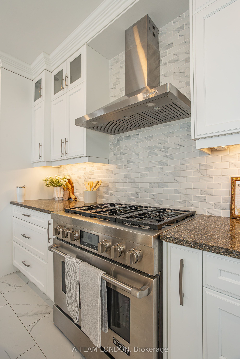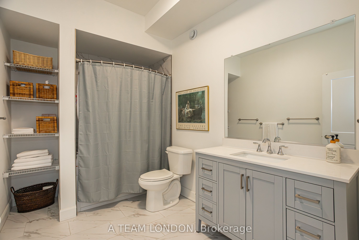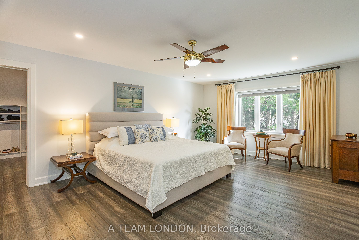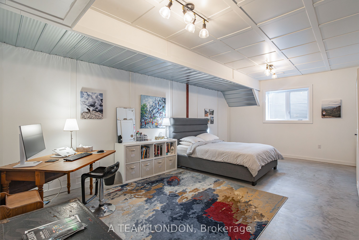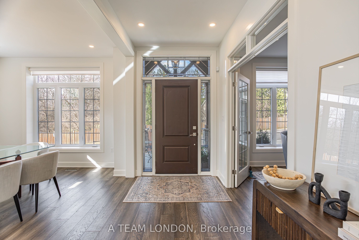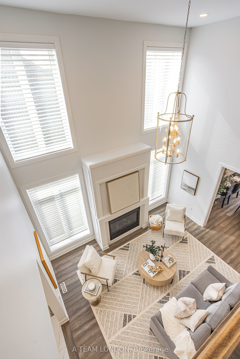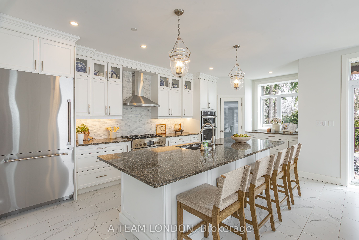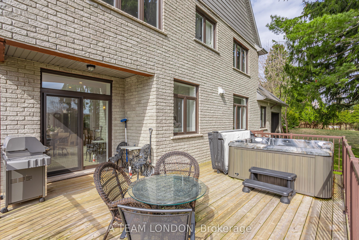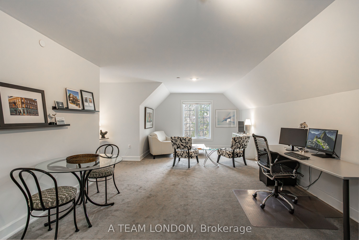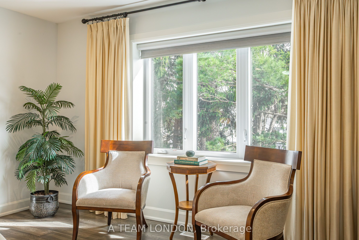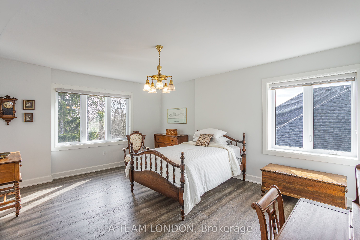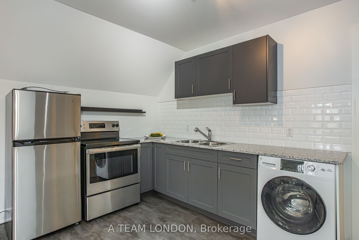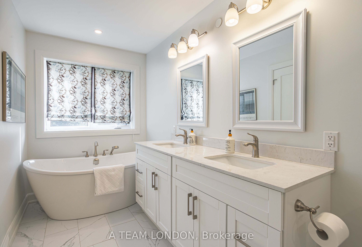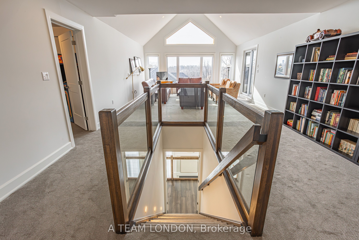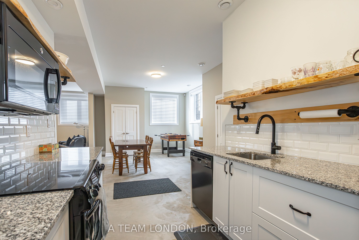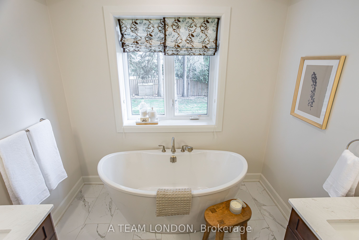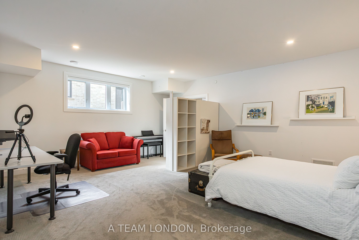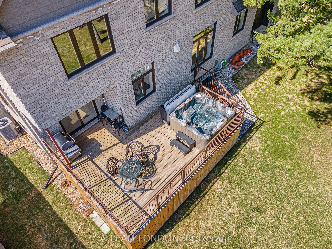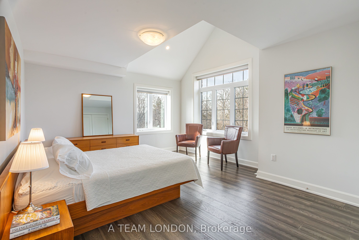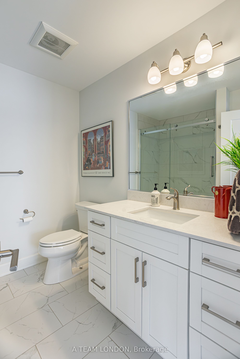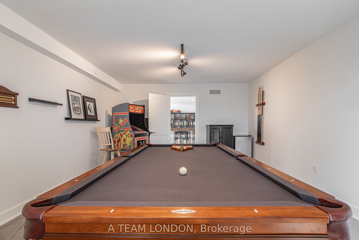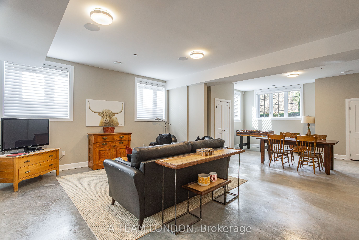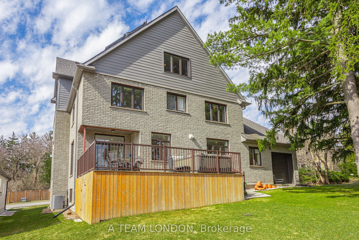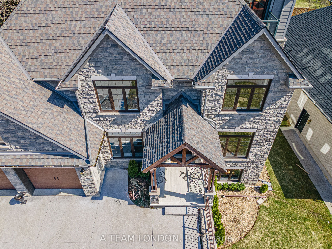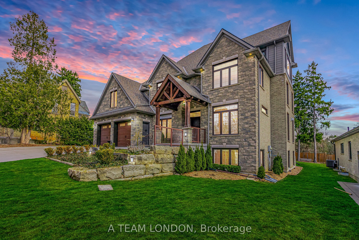
$2,350,000
Est. Payment
$8,975/mo*
*Based on 20% down, 4% interest, 30-year term
Listed by A TEAM LONDON
Other•MLS #X12047634•New
Included in Maintenance Fee:
Common Elements
Room Details
| Room | Features | Level |
|---|---|---|
Living Room 4.46 × 4.79 m | Main | |
Dining Room 3.41 × 4.15 m | Main | |
Kitchen 6.19 × 6.19 m | Main | |
Primary Bedroom 3.76 × 6.12 m | 4 Pc EnsuiteWalk-In Closet(s) | Main |
Primary Bedroom 4.22 × 6.51 m | Walk-In Closet(s) | Second |
Bedroom 4.07 × 5.72 m | Second |
Client Remarks
Tucked away on a private lane with only 4 homes, this 5+2 bedroom, 5.5-bath estate offers nearly 7,000 sq. ft. of flexible, upscale living. Thoughtfully designed for multi-generational families, growing households, or hosting guests, this home blends privacy, sophistication, and modern convenience. Step inside to soaring ceilings, warm natural light, and exquisite craftsmanship. The open-concept design is perfect for gatherings, quiet evenings, or entertaining in style. Two primary suites provide luxurious retreats, while the chef's kitchen with JennAir appliances, custom cabinetry, and an oversized prep island is sure to impress. Designed for entertainment, this home features a third-floor media and entertainment space, a great room with a Sonos sound system, and an expansive deck with a natural gas BBQ hookup. End the day with a soak in the hot tub under the stars. Need additional space? A 1-bed, 1-bath loft over the garage with private entrance through garage, and a 2-bed, 1-bath lower-level suite provide privacy and independence, ideal for multi-generational or growing families, or independent living for young adults. Adjacent to 2 acres of protected forest and greenspace, this home offers a serene retreat where deer, eagles, and ducks are frequent visitors. Enjoy your morning coffee on the third-floor balcony or an evening stroll through the trails. Located within minutes of Western University, University Hospital, and Masonville Shopping. Luxury meets practicality with ICF construction, multi-zone in-floor heating, a full sprinkler system, remote-control blinds, alarm system and high efficiency heating and cooling. A heated four-car garage with rear access should satisfy the car collector or hold all the outdoor toys. An oversize driveway allows for 6 cars to ensure ample parking. This is more than just a home it's a lifestyle. A place to build your future, host unforgettable moments, and create a sanctuary thats truly yours.
About This Property
159 Windermere Road, London, N6G 2J4
Home Overview
Basic Information
Walk around the neighborhood
159 Windermere Road, London, N6G 2J4
Shally Shi
Sales Representative, Dolphin Realty Inc
English, Mandarin
Residential ResaleProperty ManagementPre Construction
Mortgage Information
Estimated Payment
$0 Principal and Interest
 Walk Score for 159 Windermere Road
Walk Score for 159 Windermere Road

Book a Showing
Tour this home with Shally
Frequently Asked Questions
Can't find what you're looking for? Contact our support team for more information.
Check out 100+ listings near this property. Listings updated daily
See the Latest Listings by Cities
1500+ home for sale in Ontario

Looking for Your Perfect Home?
Let us help you find the perfect home that matches your lifestyle
