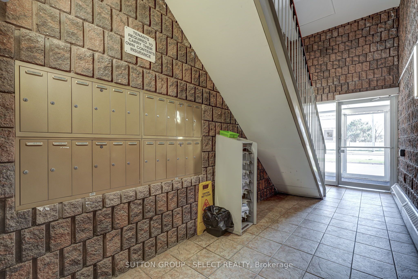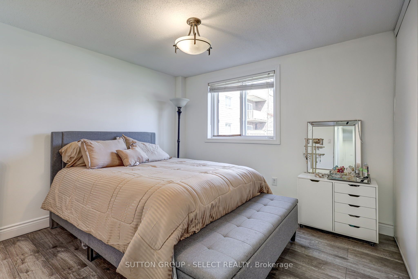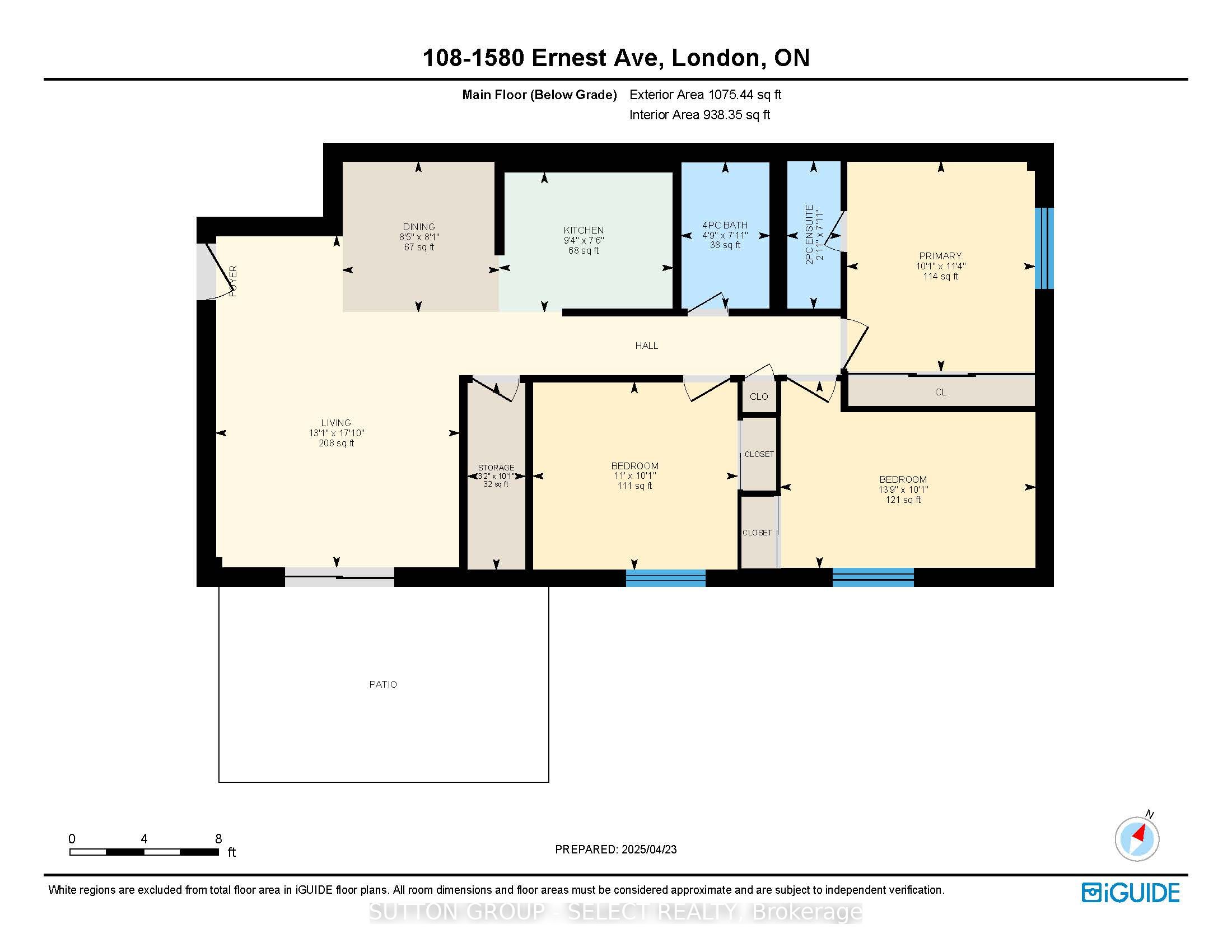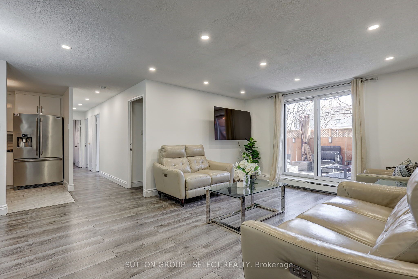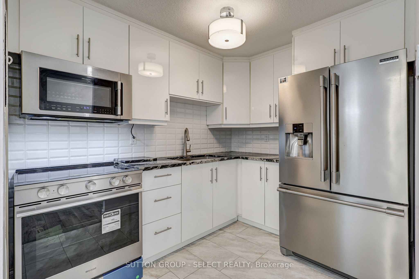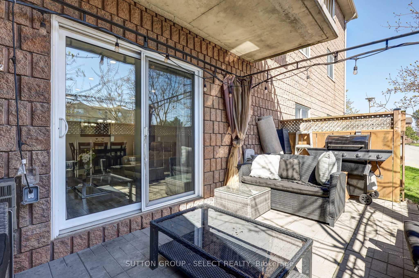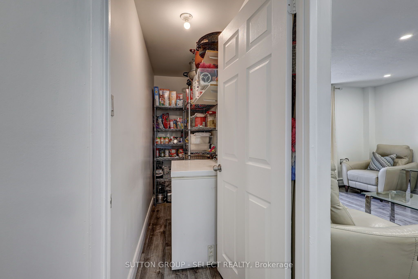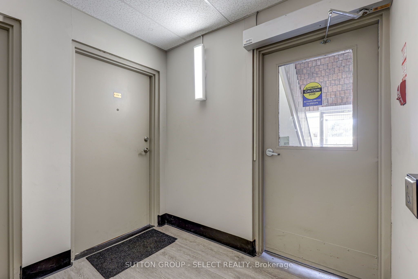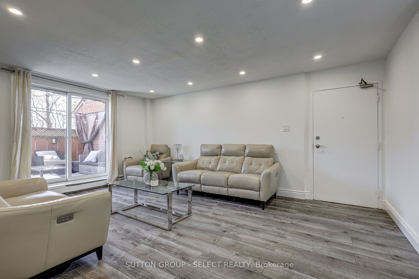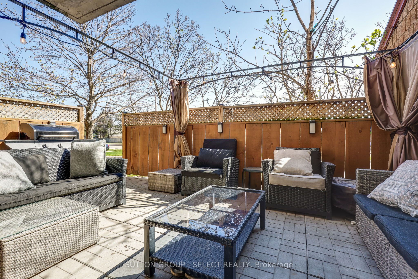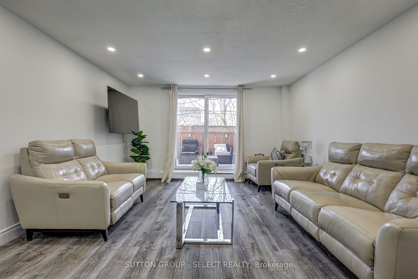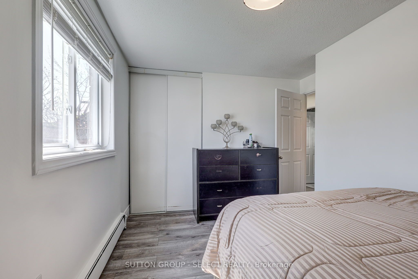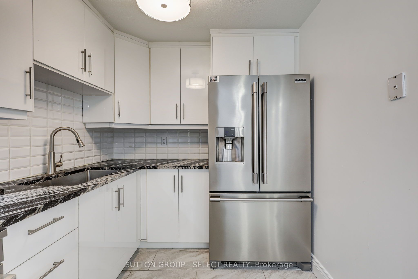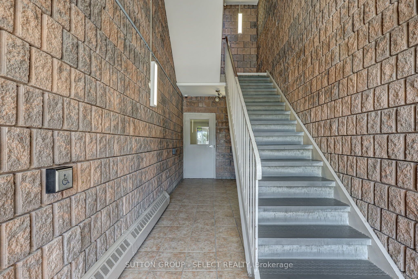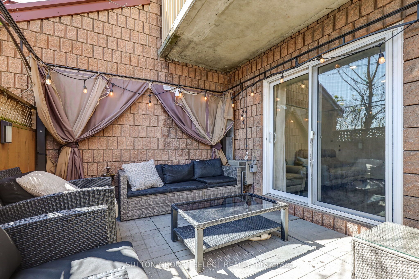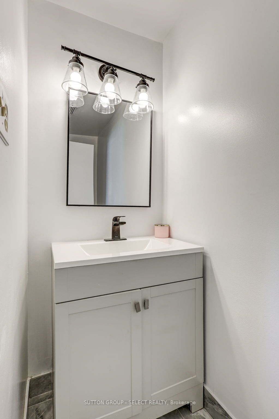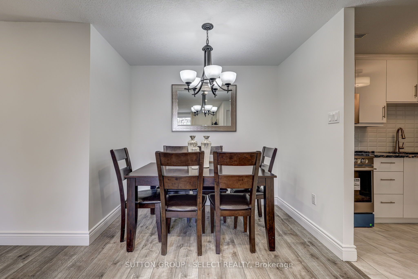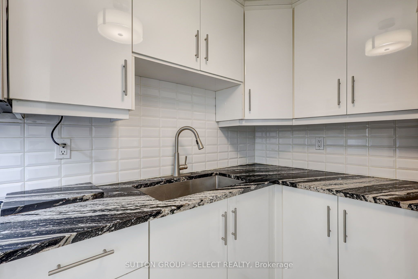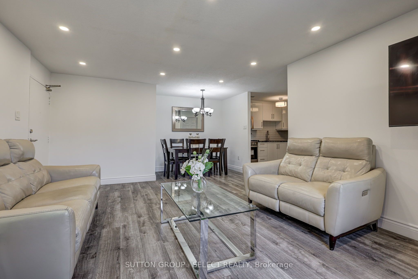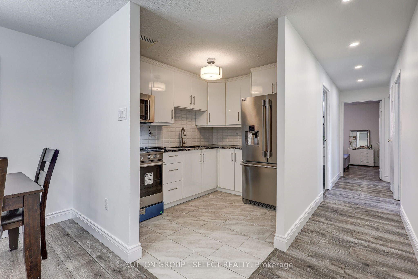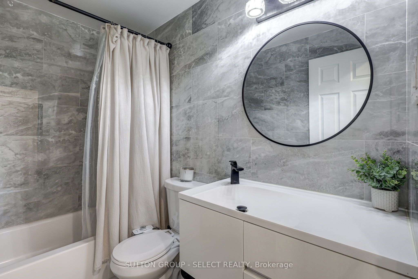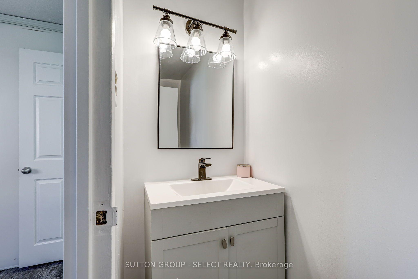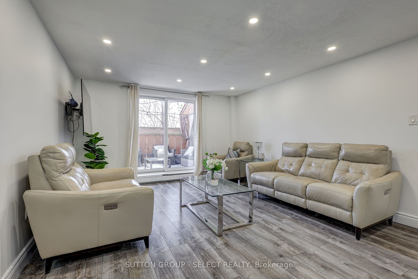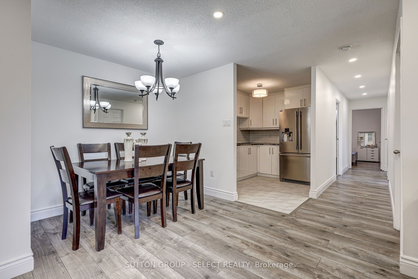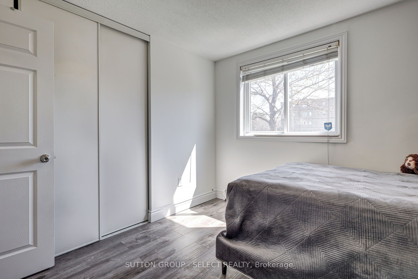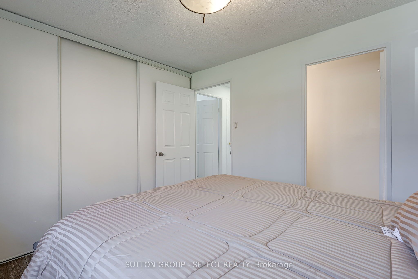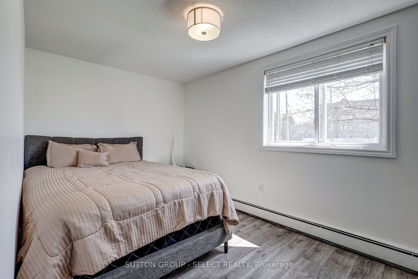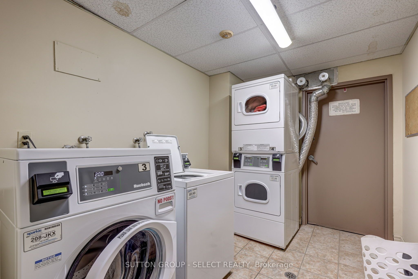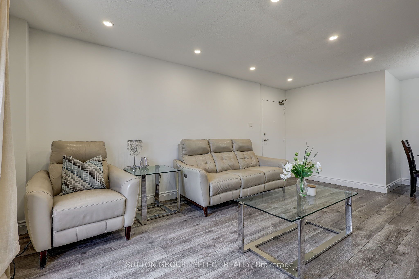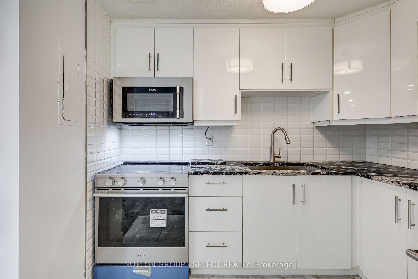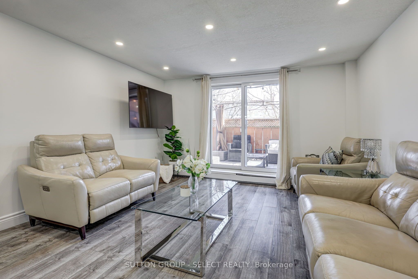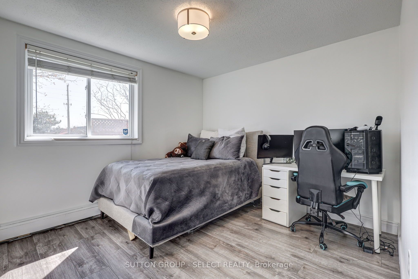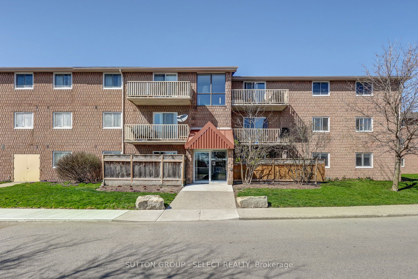
$395,000
Est. Payment
$1,509/mo*
*Based on 20% down, 4% interest, 30-year term
Listed by SUTTON GROUP - SELECT REALTY
Condo Apartment•MLS #X12104459•New
Included in Maintenance Fee:
Heat
Water
Common Elements
Parking
Condo Taxes
Price comparison with similar homes in London
Compared to 31 similar homes
-27.5% Lower↓
Market Avg. of (31 similar homes)
$545,103
Note * Price comparison is based on the similar properties listed in the area and may not be accurate. Consult licences real estate agent for accurate comparison
Room Details
| Room | Features | Level |
|---|---|---|
Living Room 4 × 5.44 m | Main | |
Dining Room 2.58 × 2.47 m | Main | |
Kitchen 2.85 × 2.29 m | Main | |
Primary Bedroom 3.08 × 3.44 m | Main | |
Bedroom 4.19 × 3.07 m | Main | |
Bedroom 3.36 × 3.08 m | Main |
Client Remarks
Impeccably Renovated 3-Bedroom Condo Apartment Smoke-Free, Pet-Free, and Modern Living Redefined Discover the perfect fusion of elegance and functionality in this stunningly updated 3-bedroom, 2-bathroom condo apartment. Every detail has been thoughtfully curated to provide a sophisticated and comfortable living experience. The expansive living room welcomes you with sleek pot lights and luxurious grey vinyl flooring that stretches seamlessly throughout the entire unit. Fresh white paint elevates the atmosphere, creating a bright and refreshing backdrop for your daily life. The open-concept layout flows effortlessly into an inviting eating area and a truly remarkable kitchen. This brand-new space boasts all-new stainless steel appliances, soft-close cabinets, a chic subway tile backsplash, and a striking real stone countertop that sets the stage for culinary excellence. The bathrooms are nothing short of exceptional, featuring porcelain ceramic tile flooring, a wall-mounted floating vanity, decor switches, and a tub in the main washroom. The master bedroom offers a private 2-piece ensuite, complete with a new vanity, contemporary light fixtures, and updated windows that fill the space with natural light. Step outside to enjoy your fully fenced, private walkout patio, showcasing brick flooring and a charming overhang for shade. Whether its a tranquil morning coffee or entertaining friends under the stars, this outdoor space delivers a sense of retreat and sophistication. Additional upgrades include new doors throughout the property, and modern finishes that bring a fresh, contemporary vibe to every corner of this exceptional home. A rare gem that effortlessly combines style, comfort, and practicality this property is designed to impress.
About This Property
1580 ERNEST Avenue, London, N6E 2T9
Home Overview
Basic Information
Walk around the neighborhood
1580 ERNEST Avenue, London, N6E 2T9
Shally Shi
Sales Representative, Dolphin Realty Inc
English, Mandarin
Residential ResaleProperty ManagementPre Construction
Mortgage Information
Estimated Payment
$0 Principal and Interest
 Walk Score for 1580 ERNEST Avenue
Walk Score for 1580 ERNEST Avenue

Book a Showing
Tour this home with Shally
Frequently Asked Questions
Can't find what you're looking for? Contact our support team for more information.
See the Latest Listings by Cities
1500+ home for sale in Ontario

Looking for Your Perfect Home?
Let us help you find the perfect home that matches your lifestyle
